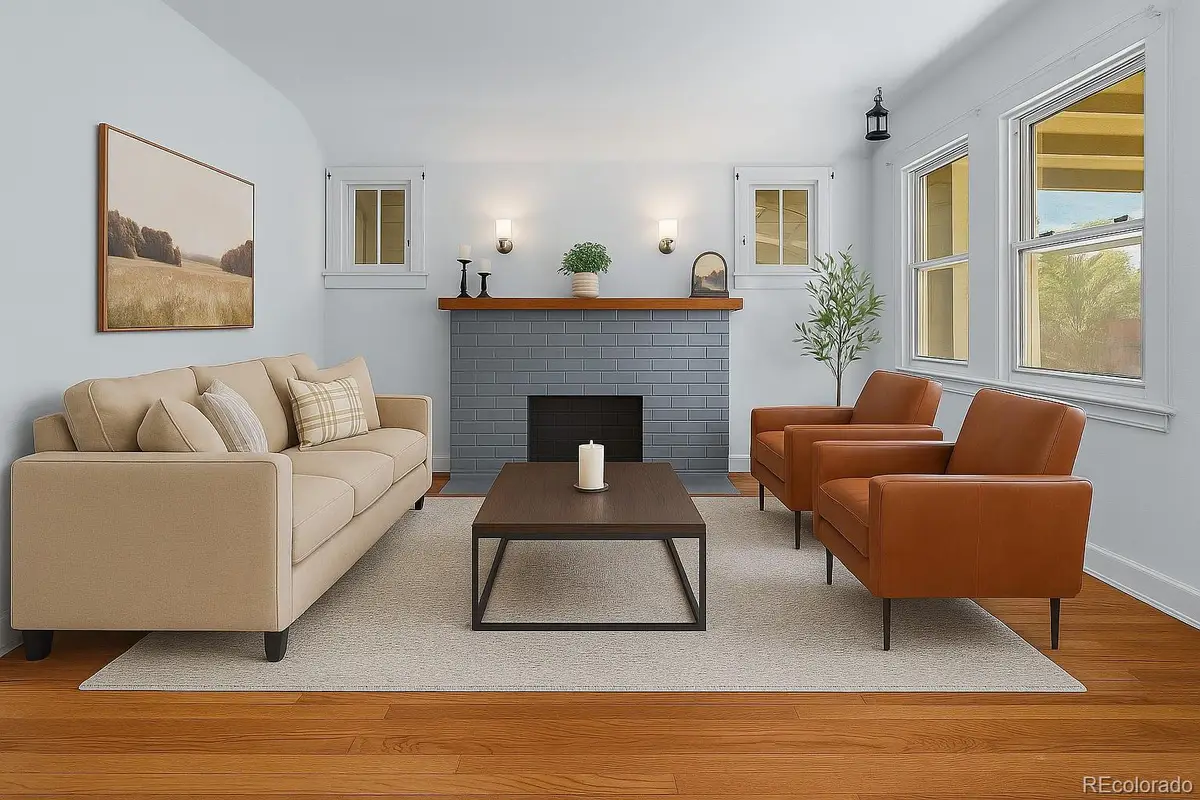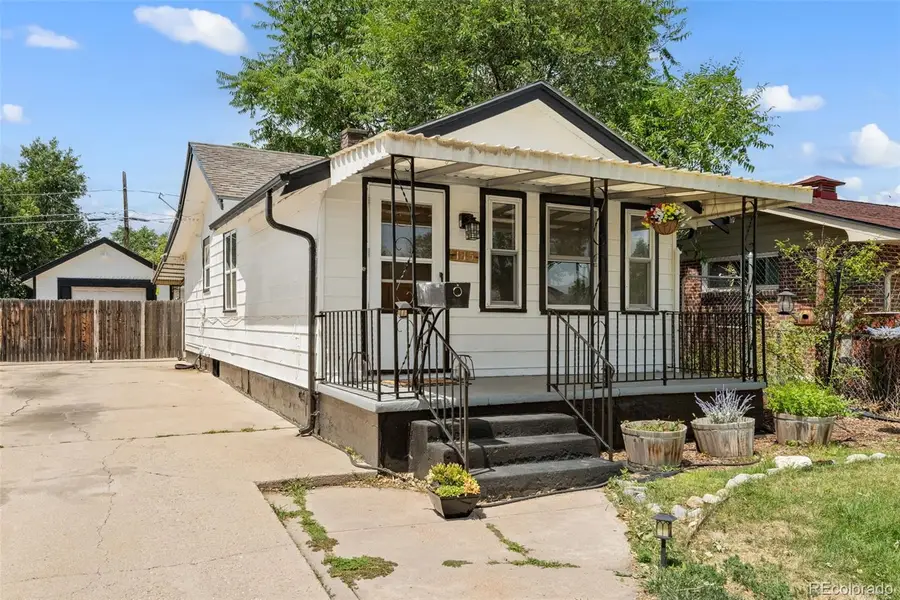115 S Dale Court, Denver, CO 80219
Local realty services provided by:Better Homes and Gardens Real Estate Kenney & Company



Listed by:rickilee pollockRicki@RadoLiving.com,720-280-5781
Office:8z real estate
MLS#:6473623
Source:ML
Price summary
- Price:$350,000
- Price per sq. ft.:$384.19
About this home
Paid lender incentives! Tell your slumlord to FAFO. You could start your mornings on the east-facing covered front porch, where the sunrise casts a warm glow as the city begins to stir. This one-bedroom, two-bathroom bungalow blends urban convenience with a relaxed, character-filled vibe. Inside, the main level features a living room with decorative fireplace, sunny kitchen with gas range, open dining area, one bedroom, and a full updated bathroom that feels fresh and functional. The living spaces are cozy and bright, thanks to hardwood floors, new paint, and updated windows. Downstairs, laundry, a half bathroom, and a versatile bonus room open the door to added flexibility-ideal for a home office, guest space, or a creative studio. The yard is like an urban retreat with a sprinkler system to keep things green, room to garden (strawberries and mint already reappear each summer), and a chicken coop-inviting fresh eggs and a sprinkling of homesteading charm. In the evening, unwind on the west-facing covered patio-perfect for cooling off, enjoying quiet evenings, and watching the sky shift through the seasons. The oversized detached garage, complete with heating and cooling, is perfect for hobbyists, tinkerers, or gear storage. And the extra-long driveway? It easily fits an RV, boat, or multiple vehicles-a rare find! There's even a retractable wood gate on wheels that allows you to complete the fenced yard enclosure across the driveway. No HOA! Whether you're starting out, downsizing, or simply craving a mix of charm and close proximity to downtown or popular South Broadway, this home is ready to welcome you. Easy access to the stadium, Convention Center, LoDo and more. Events, shopping, or dining-you’ll get there in minutes. Walking distance to multiple parks and a recreation center with outdoor pools. Ready to make your move?
Contact an agent
Home facts
- Year built:1927
- Listing Id #:6473623
Rooms and interior
- Bedrooms:1
- Total bathrooms:2
- Full bathrooms:1
- Half bathrooms:1
- Living area:911 sq. ft.
Heating and cooling
- Heating:Forced Air, Natural Gas
Structure and exterior
- Roof:Composition
- Year built:1927
- Building area:911 sq. ft.
- Lot area:0.12 Acres
Schools
- High school:West
- Middle school:Grant
- Elementary school:Munroe
Utilities
- Water:Public
- Sewer:Public Sewer
Finances and disclosures
- Price:$350,000
- Price per sq. ft.:$384.19
- Tax amount:$1,930 (2024)
New listings near 115 S Dale Court
- New
 $799,000Active3 beds 2 baths1,872 sq. ft.
$799,000Active3 beds 2 baths1,872 sq. ft.2042 S Humboldt Street, Denver, CO 80210
MLS# 3393739Listed by: COMPASS - DENVER - New
 $850,000Active2 beds 2 baths1,403 sq. ft.
$850,000Active2 beds 2 baths1,403 sq. ft.333 S Monroe Street #112, Denver, CO 80209
MLS# 4393945Listed by: MILEHIMODERN - New
 $655,000Active4 beds 2 baths1,984 sq. ft.
$655,000Active4 beds 2 baths1,984 sq. ft.1401 Rosemary Street, Denver, CO 80220
MLS# 5707805Listed by: YOUR CASTLE REAL ESTATE INC - New
 $539,900Active5 beds 3 baths2,835 sq. ft.
$539,900Active5 beds 3 baths2,835 sq. ft.5361 Lewiston Street, Denver, CO 80239
MLS# 6165104Listed by: NAV REAL ESTATE - New
 $1,275,000Active4 beds 4 baths2,635 sq. ft.
$1,275,000Active4 beds 4 baths2,635 sq. ft.2849 N Vine Street, Denver, CO 80205
MLS# 8311837Listed by: MADISON & COMPANY PROPERTIES - Coming Soon
 $765,000Coming Soon5 beds 3 baths
$765,000Coming Soon5 beds 3 baths2731 N Cook Street, Denver, CO 80205
MLS# 9119788Listed by: GREEN DOOR LIVING REAL ESTATE - New
 $305,000Active2 beds 2 baths1,105 sq. ft.
$305,000Active2 beds 2 baths1,105 sq. ft.8100 W Quincy Avenue #N11, Littleton, CO 80123
MLS# 9795213Listed by: KELLER WILLIAMS REALTY NORTHERN COLORADO - Coming Soon
 $215,000Coming Soon2 beds 1 baths
$215,000Coming Soon2 beds 1 baths710 S Clinton Street #11A, Denver, CO 80247
MLS# 5818113Listed by: KENTWOOD REAL ESTATE CITY PROPERTIES - New
 $495,000Active5 beds 2 baths1,714 sq. ft.
$495,000Active5 beds 2 baths1,714 sq. ft.5519 Chandler Court, Denver, CO 80239
MLS# 3160904Listed by: CASABLANCA REALTY HOMES, LLC - New
 $425,000Active1 beds 1 baths801 sq. ft.
$425,000Active1 beds 1 baths801 sq. ft.3034 N High Street, Denver, CO 80205
MLS# 5424516Listed by: REDFIN CORPORATION

