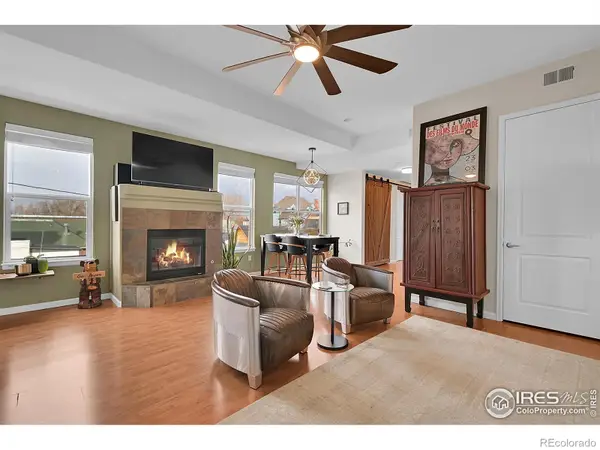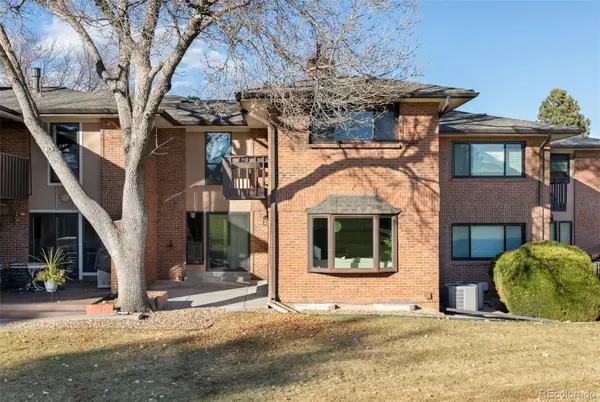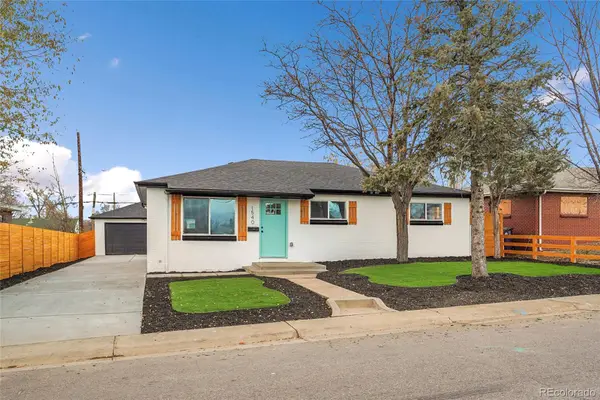1150 Inca Street #32, Denver, CO 80204
Local realty services provided by:Better Homes and Gardens Real Estate Kenney & Company
1150 Inca Street #32,Denver, CO 80204
$415,000
- 2 Beds
- 2 Baths
- 977 sq. ft.
- Townhouse
- Active
Listed by: david schmidtiresolutions@msn.com,303-332-5978
Office: fairhaven real estate llc.
MLS#:7823215
Source:ML
Price summary
- Price:$415,000
- Price per sq. ft.:$424.77
- Monthly HOA dues:$310
About this home
Prime Denver Location - a great investment opportunity only a few blocks from the Denver Broncos Stadium redevelopment area. Great Lincoln Park community close to everything, including Cherry Creek Trail, Santa Fe Arts District, Denver Art Museum, the outstanding bar and restaurant scene and only 100 yards to a grocery store and public transportation. Community amenities include a pool, clubhouse, fitness center, movie room, green space, and dog park.
Completely updated 2 BR 1 1/2 bath Townhome with New lighting, paint, carpet, cabinets and pantry. Granite counters throughout the Kitchen, bar, and fireplace mantle and nooks. Both baths have new tile vanities and lighting.
There is a dedicated covered carport parking space, attic storage area, fenced back patio and front porch.
HOA with great amenities and lowest fee in the area. EV charging stations are coming soon.
Don’t miss this great chance to own a turnkey townhouse in one of the best urban locations in Denver.
Contact an agent
Home facts
- Year built:1982
- Listing ID #:7823215
Rooms and interior
- Bedrooms:2
- Total bathrooms:2
- Full bathrooms:1
- Half bathrooms:1
- Living area:977 sq. ft.
Heating and cooling
- Cooling:Central Air
- Heating:Forced Air, Natural Gas
Structure and exterior
- Roof:Composition
- Year built:1982
- Building area:977 sq. ft.
Schools
- High school:Southwest Early College
- Middle school:Strive Westwood
- Elementary school:Greenlee
Utilities
- Water:Public
- Sewer:Public Sewer
Finances and disclosures
- Price:$415,000
- Price per sq. ft.:$424.77
- Tax amount:$2,129 (2024)
New listings near 1150 Inca Street #32
- New
 $699,973Active4 beds 3 baths2,848 sq. ft.
$699,973Active4 beds 3 baths2,848 sq. ft.9007 E Floyd Place, Denver, CO 80231
MLS# 3367882Listed by: BUY-OUT COMPANY REALTY, LLC - New
 $589,000Active2 beds 2 baths1,429 sq. ft.
$589,000Active2 beds 2 baths1,429 sq. ft.2100 N Humboldt Street #205, Denver, CO 80205
MLS# IR1047703Listed by: COLDWELL BANKER REALTY-BOULDER - New
 $690,000Active3 beds 2 baths2,386 sq. ft.
$690,000Active3 beds 2 baths2,386 sq. ft.2389 Forest Street, Denver, CO 80207
MLS# 2866557Listed by: TOWN AND COUNTRY REALTY INC - Coming Soon
 $650,000Coming Soon3 beds 3 baths
$650,000Coming Soon3 beds 3 baths2849 Emporia Court, Denver, CO 80238
MLS# 8107894Listed by: 8Z REAL ESTATE - Open Sat, 11am to 2pmNew
 $775,000Active4 beds 4 baths3,045 sq. ft.
$775,000Active4 beds 4 baths3,045 sq. ft.6000 W Mansfield Avenue #12, Denver, CO 80235
MLS# 9375692Listed by: COMPASS - DENVER - New
 $225,000Active1 beds 1 baths440 sq. ft.
$225,000Active1 beds 1 baths440 sq. ft.1270 N Marion Street #105, Denver, CO 80218
MLS# 1580330Listed by: BROKERS GUILD HOMES - New
 $325,900Active4 beds 4 baths2,241 sq. ft.
$325,900Active4 beds 4 baths2,241 sq. ft.4681 S Lowell Boulevard, Denver, CO 80236
MLS# 1776164Listed by: HEREIGNS REAL ESTATE - New
 $635,000Active4 beds 3 baths1,488 sq. ft.
$635,000Active4 beds 3 baths1,488 sq. ft.1540 W 52nd Avenue, Denver, CO 80221
MLS# 2412904Listed by: HOMESMART - New
 $325,000Active2 beds 2 baths1,428 sq. ft.
$325,000Active2 beds 2 baths1,428 sq. ft.2903 S Locust Street, Denver, CO 80222
MLS# 4749947Listed by: BLUE PEBBLE HOMES - Open Sat, 1 to 3pmNew
 $415,000Active3 beds 1 baths954 sq. ft.
$415,000Active3 beds 1 baths954 sq. ft.2885 Quebec Street, Denver, CO 80207
MLS# IR1047688Listed by: RE/MAX ALLIANCE-OLD TOWN
