3615 Osceola Street, Denver, CO 80212
Local realty services provided by:Better Homes and Gardens Real Estate Kenney & Company
3615 Osceola Street,Denver, CO 80212
$1,750,000
- 5 Beds
- 4 Baths
- - sq. ft.
- Single family
- Coming Soon
Listed by:lauryn dempseyLauryn@lauryndempsey.com,720-706-1500
Office:real broker, llc. dba real
MLS#:7382429
Source:ML
Price summary
- Price:$1,750,000
About this home
OPEN HOUSE: Fri, 10/24, 4-6PM; Sat, 10/25, 11AM-1PM | Step inside an award-winning home that's been named the 2025 American Society of Interior Designers Colorado Crystal Award Winner for Best Residential Renovation Under 5,000 Sq. Ft. This modern Tudor masterpiece is a blend of timeless charm & high-end design, crafted with precision and purpose. A custom-built front door welcomes you into a main floor that stuns with wide plank, knot-free white oak flooring, curved archways, & black-trimmed windows that frame every space in elegance. The expanded dining area, sleek quartz kitchen countertops, Z Line appliances, & custom cabinetry reflect quality & functionality. A walk-in pantry & extra fridge/freezer drawers add thoughtful layers of livability, while level 4 wall texture and designer lighting elevate every surface & space. Double glass doors open to a flex office space or bedroom. Upstairs, the primary suite is a sanctuary—with marble floors & tile, built-in storage, & designer lighting & mirrors that set a spa-like tone. A second bedroom, beautifully finished laundry area, & a modernized bathroom with penny tile detailing complete the upstairs. The fully dug-out basement offers tall ceilings, wood floors, two beds, a full bathroom, a stylish wet bar, & additional laundry hookups. Whether entertaining or unwinding, the built-in wet bar & living space is perfect for hosting guests or enjoying a quiet night. Outdoors, you’ll find a landscaped yard with irrigated flower beds, mulched play zones, & a hot/cold dog-friendly exterior faucet. The home is solar-ready, with a roof built to support panels, & zoned for an ADU. Every detail—spray foam insulation, whole house water filtration, custom window shades, & high-end finishes—speaks to a home designed not just to impress, but to live beautifully. All of this, just steps from West Highland's vibrant shops, restaurants, & local gems. This is more than a home. It's a statement of craft, care, & elevated living.
Contact an agent
Home facts
- Year built:1934
- Listing ID #:7382429
Rooms and interior
- Bedrooms:5
- Total bathrooms:4
- Full bathrooms:2
- Half bathrooms:1
Heating and cooling
- Cooling:Central Air
- Heating:Forced Air
Structure and exterior
- Roof:Composition
- Year built:1934
Schools
- High school:North
- Middle school:Skinner
- Elementary school:Edison
Utilities
- Sewer:Public Sewer
Finances and disclosures
- Price:$1,750,000
- Tax amount:$3,203 (2024)
New listings near 3615 Osceola Street
- New
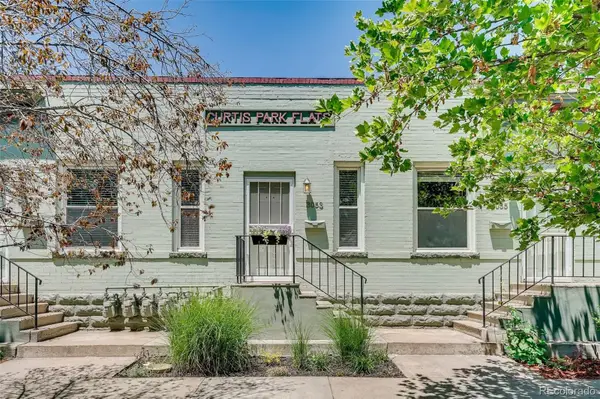 $360,000Active1 beds 1 baths545 sq. ft.
$360,000Active1 beds 1 baths545 sq. ft.3053 Curtis Street, Denver, CO 80205
MLS# 3172792Listed by: ROCKY MOUNTAIN REAL ESTATE INC - New
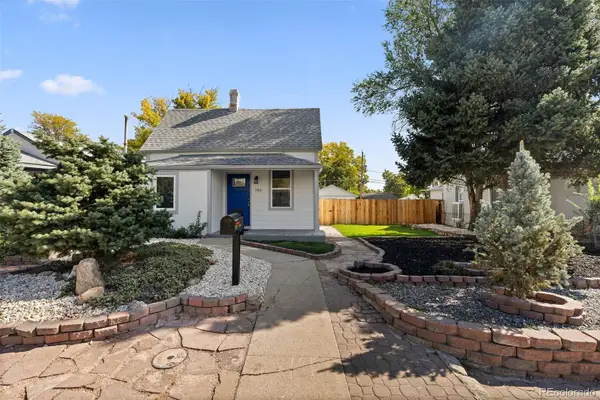 $470,000Active2 beds 1 baths915 sq. ft.
$470,000Active2 beds 1 baths915 sq. ft.146 Stuart Street, Denver, CO 80219
MLS# 1774885Listed by: LEVEL REAL ESTATE - New
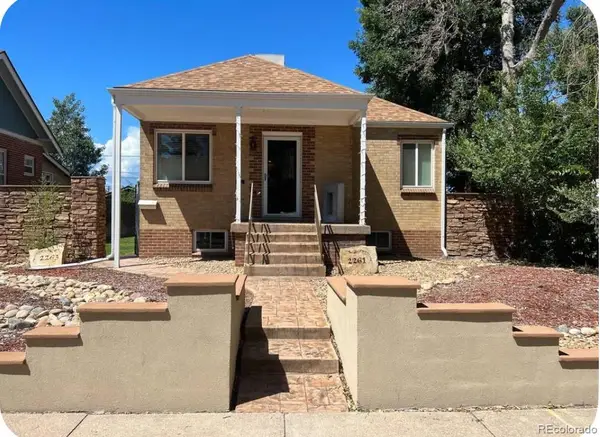 $765,000Active3 beds 2 baths1,870 sq. ft.
$765,000Active3 beds 2 baths1,870 sq. ft.2261 S Lincoln Street, Denver, CO 80210
MLS# 1897718Listed by: PREMIER CHOICE REALTY, LLC - New
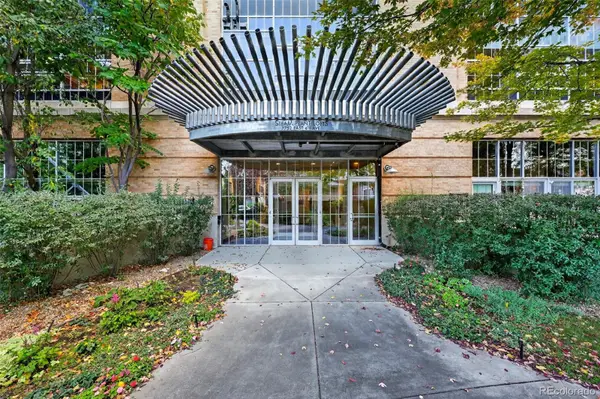 $780,000Active3 beds 2 baths1,639 sq. ft.
$780,000Active3 beds 2 baths1,639 sq. ft.7752 E 4th Avenue #2C, Denver, CO 80230
MLS# 1982398Listed by: COMPASS - DENVER - New
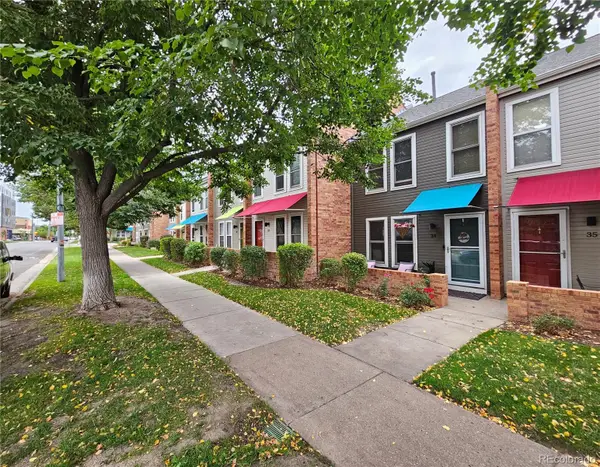 $415,000Active2 beds 2 baths977 sq. ft.
$415,000Active2 beds 2 baths977 sq. ft.1150 Inca Street #32, Denver, CO 80204
MLS# 7823215Listed by: FAIRHAVEN REAL ESTATE LLC - New
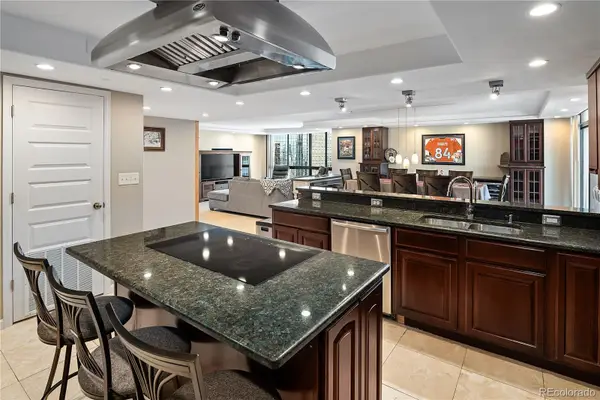 $595,000Active2 beds 2 baths2,131 sq. ft.
$595,000Active2 beds 2 baths2,131 sq. ft.1777 Larimer Street #1610, Denver, CO 80202
MLS# 8076748Listed by: KELLER WILLIAMS REAL ESTATE LLC - Coming Soon
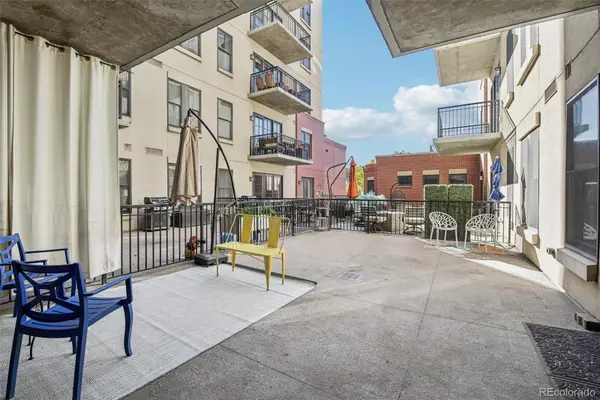 $698,000Coming Soon2 beds 3 baths
$698,000Coming Soon2 beds 3 baths410 Acoma Street #206, Denver, CO 80204
MLS# 8438312Listed by: LPT REALTY - New
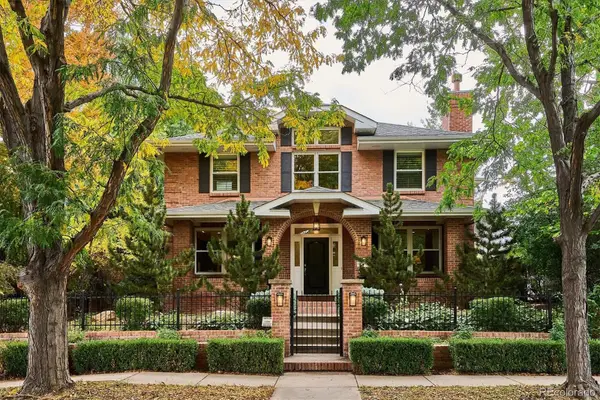 $2,500,000Active5 beds 5 baths6,974 sq. ft.
$2,500,000Active5 beds 5 baths6,974 sq. ft.2655 E Tennessee Avenue, Denver, CO 80209
MLS# 8910690Listed by: CORCORAN PERRY & CO. - Open Sat, 10:30am to 1:30pmNew
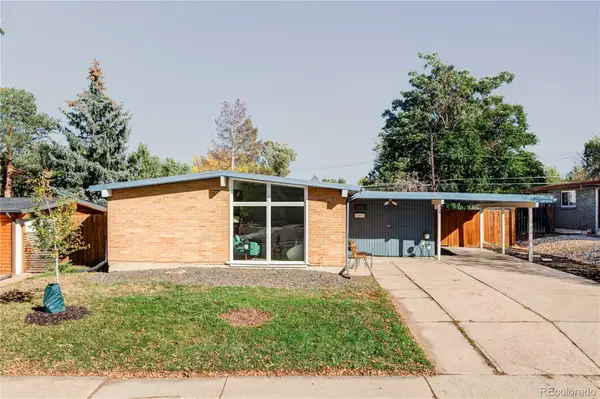 $625,000Active4 beds 2 baths1,976 sq. ft.
$625,000Active4 beds 2 baths1,976 sq. ft.2650 S Perry Street, Denver, CO 80219
MLS# 2790992Listed by: COMPASS - DENVER
