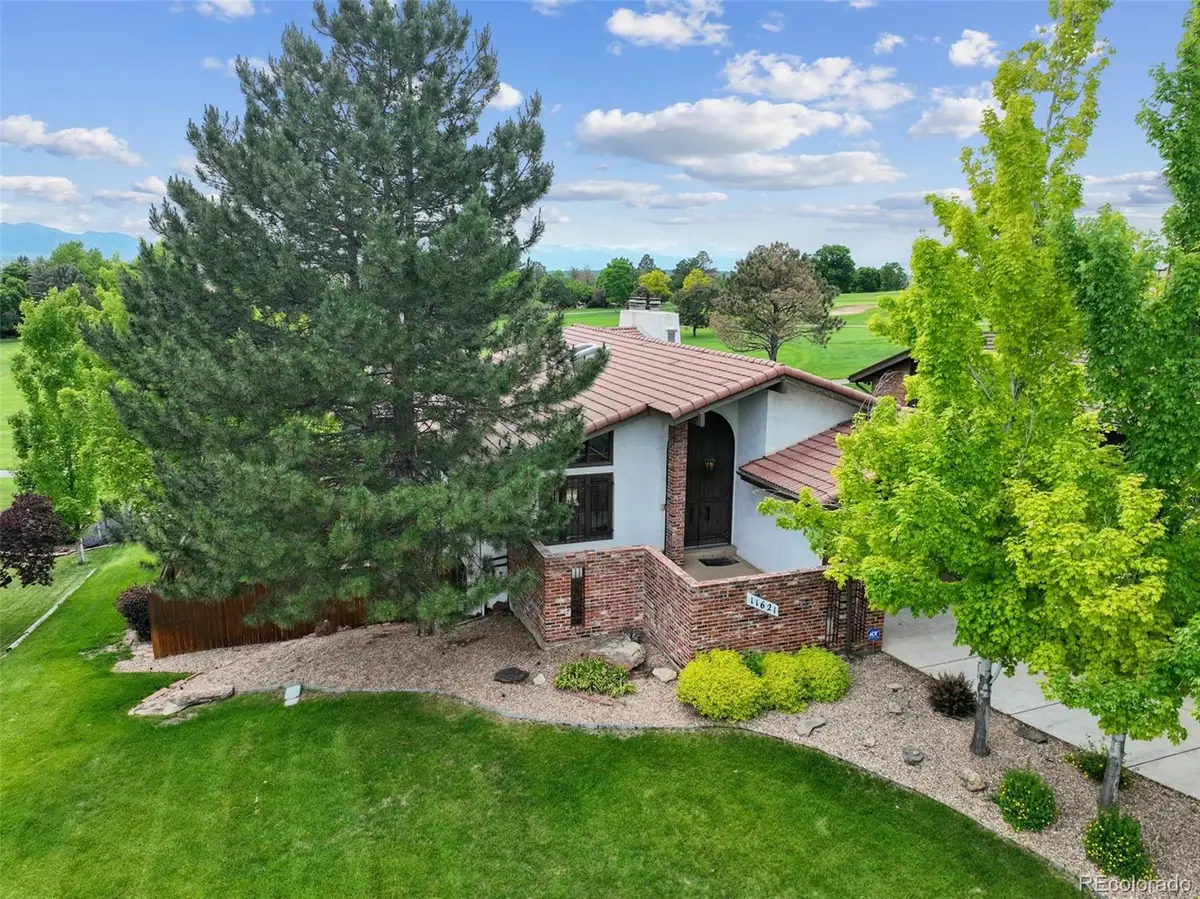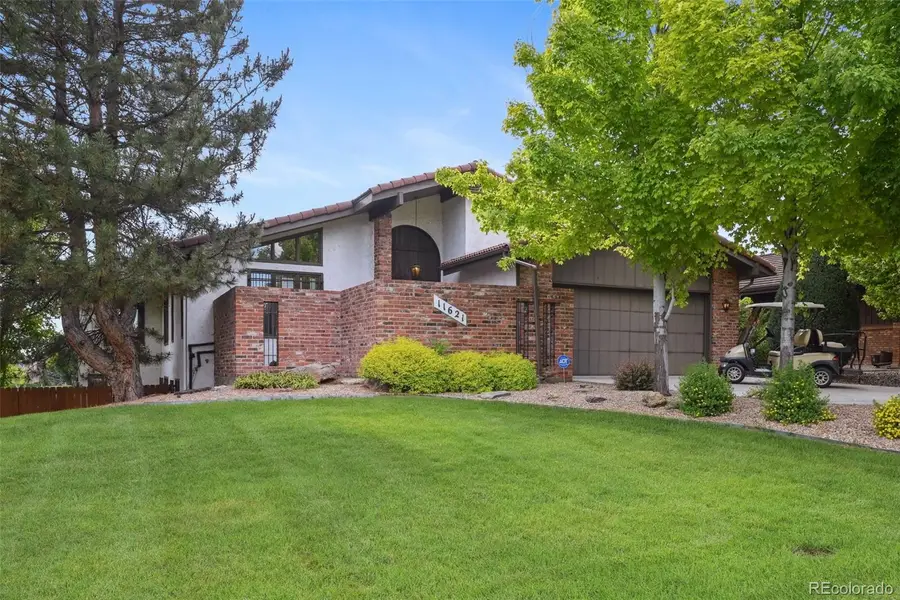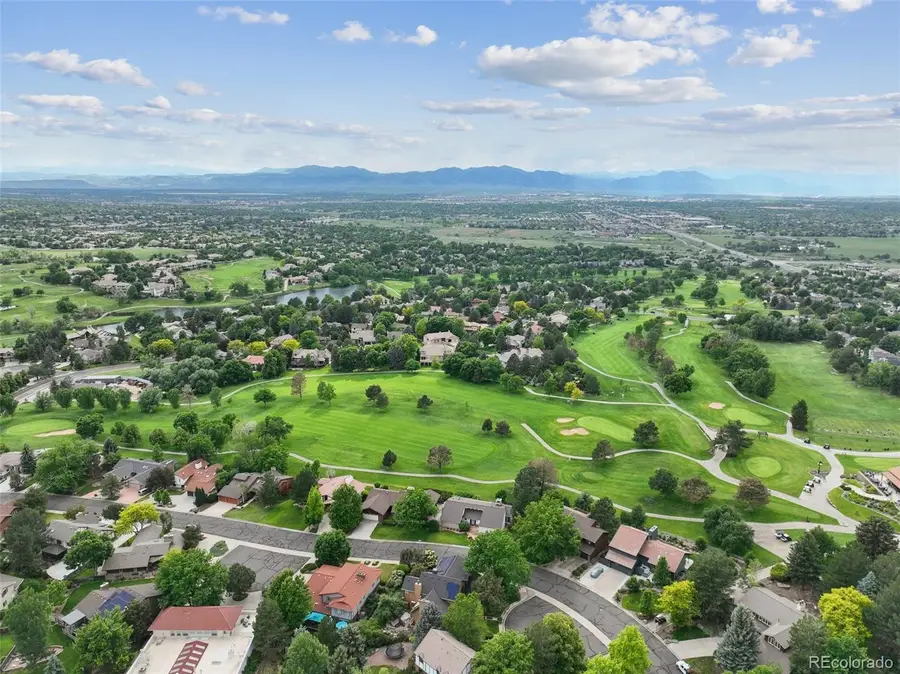11621 Shoshone Way, Denver, CO 80234
Local realty services provided by:Better Homes and Gardens Real Estate Kenney & Company



11621 Shoshone Way,Denver, CO 80234
$875,000
- 3 Beds
- 3 Baths
- 3,464 sq. ft.
- Single family
- Active
Listed by:danielle witteDanielle@thenextdoorteam.com,720-207-1683
Office:real broker, llc. dba real
MLS#:6939167
Source:ML
Price summary
- Price:$875,000
- Price per sq. ft.:$252.6
- Monthly HOA dues:$43.75
About this home
Step into timeless charm at this well-maintained 3-bedroom, 2.5-bath walkout ranch home nestled along the prestigious Ranch Country Club Golf Course. Owned by the same family for over 40 years, this distinctive property retains much of its original 1970s character—from vintage carpeting and original kitchen cabinetry to a retro-style wet bar/game room that’s perfect for entertaining with pool table and accessories included in the sale. Three wood-burning fireplaces, located in the primary suite, living room, and basement, add warmth and character throughout. Enjoy seamless indoor-outdoor living with a walkout basement that opens to a spacious patio overlooking the golf course, complete with a gas-connected grill ideal for summer gatherings. A private, fully fenced side yard offers a rare retreat, perfect for pets or gardening, while the attached two-car garage adds convenience and storage.
The home is being sold as-is, with no repairs or updates contemplated by the sellers. The price reflects the fact that work is needed, offering a rare opportunity for buyers to restore or remodel to their own vision. Whether you're drawn to preserve the home's original mid-century aesthetic or reimagine it with modern updates, this unique property blends location, potential, and character in one unbeatable package. Seller is a licensed real estate broker in the State of Colorado.
Contact an agent
Home facts
- Year built:1979
- Listing Id #:6939167
Rooms and interior
- Bedrooms:3
- Total bathrooms:3
- Full bathrooms:1
- Half bathrooms:1
- Living area:3,464 sq. ft.
Heating and cooling
- Cooling:Central Air
- Heating:Forced Air
Structure and exterior
- Year built:1979
- Building area:3,464 sq. ft.
- Lot area:0.3 Acres
Schools
- High school:Mountain Range
- Middle school:Silver Hills
- Elementary school:Cotton Creek
Utilities
- Water:Public
- Sewer:Public Sewer
Finances and disclosures
- Price:$875,000
- Price per sq. ft.:$252.6
- Tax amount:$4,902 (2024)
New listings near 11621 Shoshone Way
- New
 $799,000Active3 beds 2 baths1,872 sq. ft.
$799,000Active3 beds 2 baths1,872 sq. ft.2042 S Humboldt Street, Denver, CO 80210
MLS# 3393739Listed by: COMPASS - DENVER - New
 $850,000Active2 beds 2 baths1,403 sq. ft.
$850,000Active2 beds 2 baths1,403 sq. ft.333 S Monroe Street #112, Denver, CO 80209
MLS# 4393945Listed by: MILEHIMODERN - New
 $655,000Active4 beds 2 baths1,984 sq. ft.
$655,000Active4 beds 2 baths1,984 sq. ft.1401 Rosemary Street, Denver, CO 80220
MLS# 5707805Listed by: YOUR CASTLE REAL ESTATE INC - New
 $539,900Active5 beds 3 baths2,835 sq. ft.
$539,900Active5 beds 3 baths2,835 sq. ft.5361 Lewiston Street, Denver, CO 80239
MLS# 6165104Listed by: NAV REAL ESTATE - New
 $1,275,000Active4 beds 4 baths2,635 sq. ft.
$1,275,000Active4 beds 4 baths2,635 sq. ft.2849 N Vine Street, Denver, CO 80205
MLS# 8311837Listed by: MADISON & COMPANY PROPERTIES - Coming SoonOpen Sat, 10am to 12pm
 $765,000Coming Soon5 beds 3 baths
$765,000Coming Soon5 beds 3 baths2731 N Cook Street, Denver, CO 80205
MLS# 9119788Listed by: GREEN DOOR LIVING REAL ESTATE - New
 $305,000Active2 beds 2 baths1,105 sq. ft.
$305,000Active2 beds 2 baths1,105 sq. ft.8100 W Quincy Avenue #N11, Littleton, CO 80123
MLS# 9795213Listed by: KELLER WILLIAMS REALTY NORTHERN COLORADO - Coming Soon
 $215,000Coming Soon2 beds 1 baths
$215,000Coming Soon2 beds 1 baths710 S Clinton Street #11A, Denver, CO 80247
MLS# 5818113Listed by: KENTWOOD REAL ESTATE CITY PROPERTIES - New
 $495,000Active5 beds 2 baths1,714 sq. ft.
$495,000Active5 beds 2 baths1,714 sq. ft.5519 Chandler Court, Denver, CO 80239
MLS# 3160904Listed by: CASABLANCA REALTY HOMES, LLC - Open Sat, 12 to 2pmNew
 $425,000Active1 beds 1 baths801 sq. ft.
$425,000Active1 beds 1 baths801 sq. ft.3034 N High Street, Denver, CO 80205
MLS# 5424516Listed by: REDFIN CORPORATION

