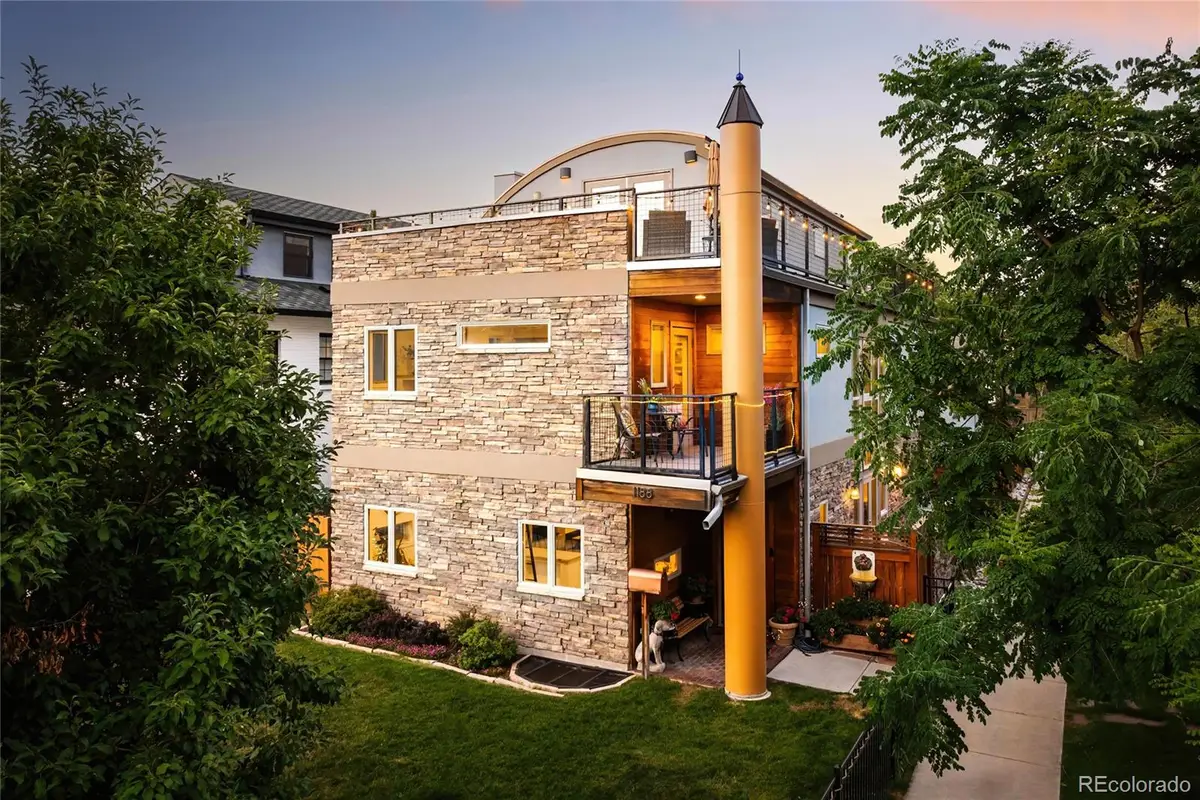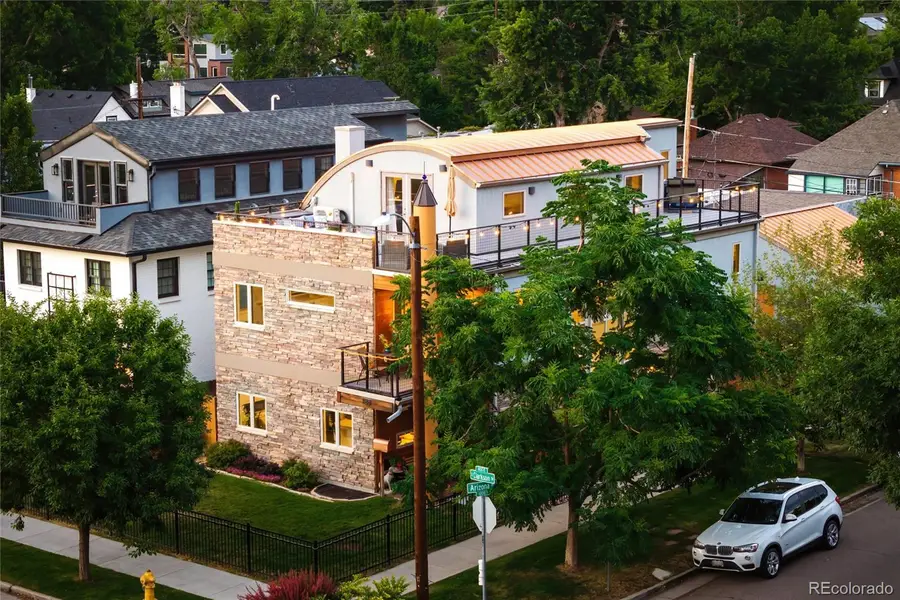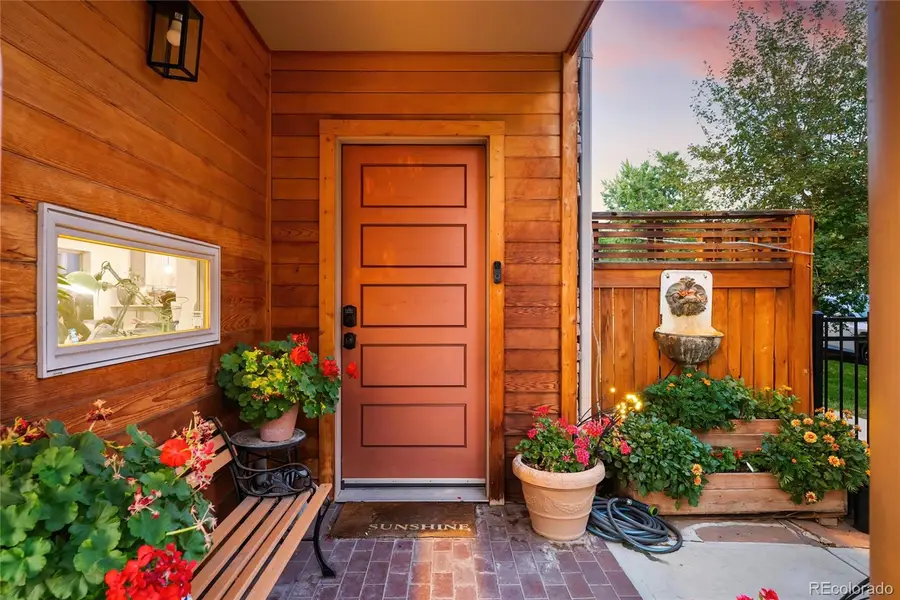1188 S Clarkson Street, Denver, CO 80210
Local realty services provided by:Better Homes and Gardens Real Estate Kenney & Company



1188 S Clarkson Street,Denver, CO 80210
$1,899,000
- 5 Beds
- 6 Baths
- 4,670 sq. ft.
- Single family
- Active
Listed by:alissa skildheimalissa@comountainbroker.com,303-888-4814
Office:coldwell banker global luxury denver
MLS#:6867783
Source:ML
Price summary
- Price:$1,899,000
- Price per sq. ft.:$406.64
About this home
Contemporary four level artisan home in highly sought after Washington Park neighborhood. A true multi-generational home/income property with separate lock off staircase and back entrance if so desired. Stunning mountain & city views from wrap around roof top deck. This modern & highly appointed 5 bedroom, 6 bath home has a spacious open main floor plan with open workstation or library. Grand dining room with wet bar walk out to side patio & bbq. Chef's kitchen w/ walk in pantry, powder room & separate dog room with doggie door to fenced run. The second floor features grand primary suite with private balcony w/ mountain views, custom walk-in closet, heated floors, huge standalone tub (that can easily be removed) and separate shower. The second floor also has an additional ensuite bedroom, separate laundry room & coffee bar. The third floor features a wrap around roof top deck with stunning mountain and city views. Roof is copper so gorgeous to look at as well. In addition the floor boasts a large bedroom & sitting area, private bath and kitchen that can be used as an additional apartment. Basement apartment includes 2 bedrooms with Jack and Jill bathroom, walk-in closet, Kitchen, Family Room, additional guest powder room & laundry room. Oversized 3-car garage with heightened attic for storage. Charming backyard space w/ garden or dog run. Minutes to light rail, 3 blocks to Wash Park, restaurants, bars, Whole Foods, coffee shops & shopping, and easy access to I-25. Perfect location for everything!
Contact an agent
Home facts
- Year built:2015
- Listing Id #:6867783
Rooms and interior
- Bedrooms:5
- Total bathrooms:6
- Full bathrooms:1
- Half bathrooms:2
- Living area:4,670 sq. ft.
Heating and cooling
- Cooling:Central Air
- Heating:Forced Air
Structure and exterior
- Roof:Metal
- Year built:2015
- Building area:4,670 sq. ft.
- Lot area:0.11 Acres
Schools
- High school:South
- Middle school:Merrill
- Elementary school:Lincoln
Utilities
- Water:Public
- Sewer:Public Sewer
Finances and disclosures
- Price:$1,899,000
- Price per sq. ft.:$406.64
- Tax amount:$10,634 (2024)
New listings near 1188 S Clarkson Street
- New
 $799,000Active3 beds 2 baths1,872 sq. ft.
$799,000Active3 beds 2 baths1,872 sq. ft.2042 S Humboldt Street, Denver, CO 80210
MLS# 3393739Listed by: COMPASS - DENVER - New
 $850,000Active2 beds 2 baths1,403 sq. ft.
$850,000Active2 beds 2 baths1,403 sq. ft.333 S Monroe Street #112, Denver, CO 80209
MLS# 4393945Listed by: MILEHIMODERN - New
 $655,000Active4 beds 2 baths1,984 sq. ft.
$655,000Active4 beds 2 baths1,984 sq. ft.1401 Rosemary Street, Denver, CO 80220
MLS# 5707805Listed by: YOUR CASTLE REAL ESTATE INC - New
 $539,900Active5 beds 3 baths2,835 sq. ft.
$539,900Active5 beds 3 baths2,835 sq. ft.5361 Lewiston Street, Denver, CO 80239
MLS# 6165104Listed by: NAV REAL ESTATE - New
 $1,275,000Active4 beds 4 baths2,635 sq. ft.
$1,275,000Active4 beds 4 baths2,635 sq. ft.2849 N Vine Street, Denver, CO 80205
MLS# 8311837Listed by: MADISON & COMPANY PROPERTIES - Coming SoonOpen Sat, 10am to 12pm
 $765,000Coming Soon5 beds 3 baths
$765,000Coming Soon5 beds 3 baths2731 N Cook Street, Denver, CO 80205
MLS# 9119788Listed by: GREEN DOOR LIVING REAL ESTATE - New
 $305,000Active2 beds 2 baths1,105 sq. ft.
$305,000Active2 beds 2 baths1,105 sq. ft.8100 W Quincy Avenue #N11, Littleton, CO 80123
MLS# 9795213Listed by: KELLER WILLIAMS REALTY NORTHERN COLORADO - Coming Soon
 $215,000Coming Soon2 beds 1 baths
$215,000Coming Soon2 beds 1 baths710 S Clinton Street #11A, Denver, CO 80247
MLS# 5818113Listed by: KENTWOOD REAL ESTATE CITY PROPERTIES - New
 $495,000Active5 beds 2 baths1,714 sq. ft.
$495,000Active5 beds 2 baths1,714 sq. ft.5519 Chandler Court, Denver, CO 80239
MLS# 3160904Listed by: CASABLANCA REALTY HOMES, LLC - Open Sat, 12 to 2pmNew
 $425,000Active1 beds 1 baths801 sq. ft.
$425,000Active1 beds 1 baths801 sq. ft.3034 N High Street, Denver, CO 80205
MLS# 5424516Listed by: REDFIN CORPORATION

