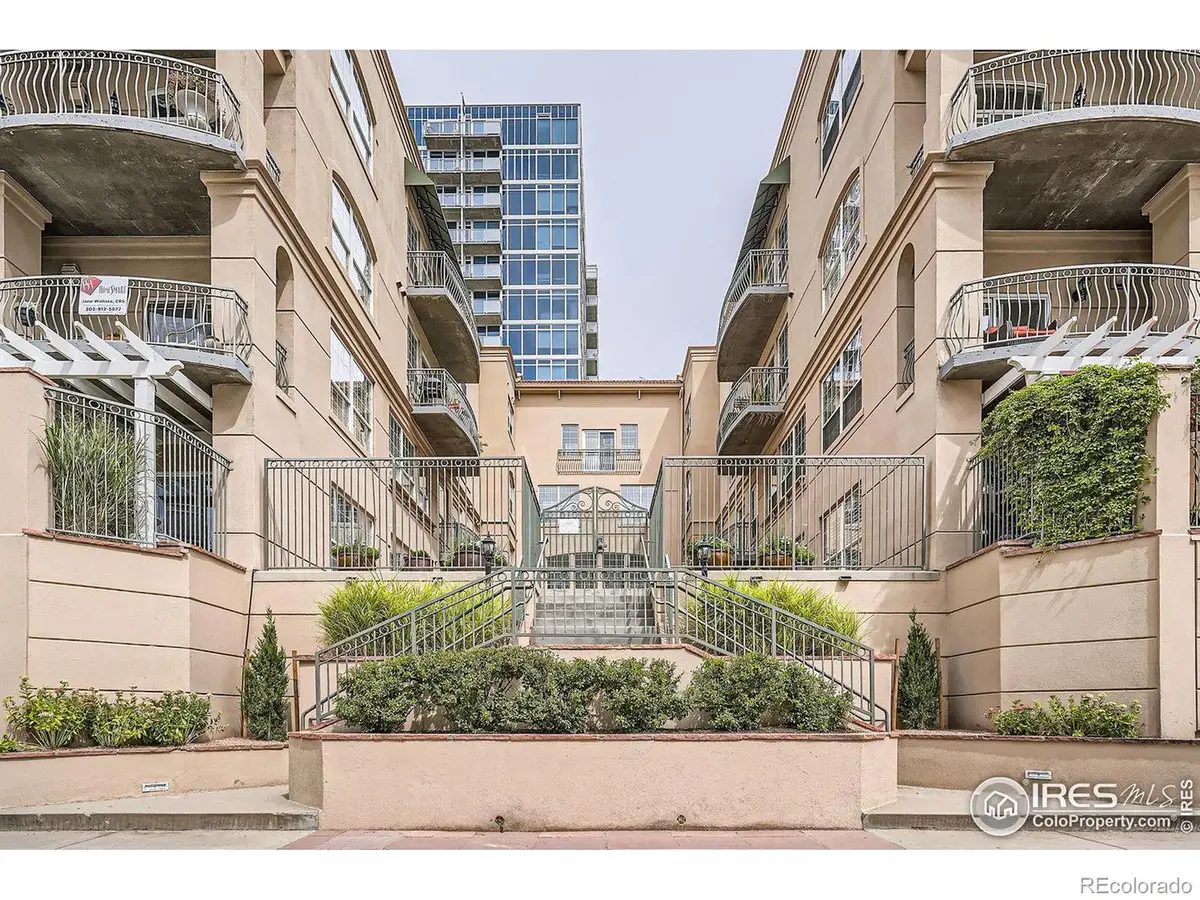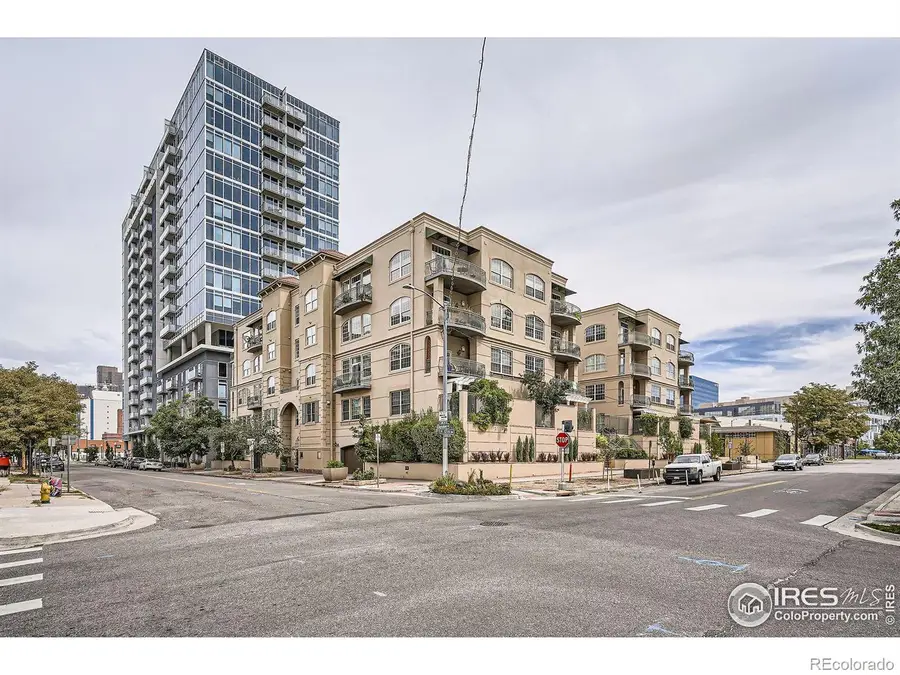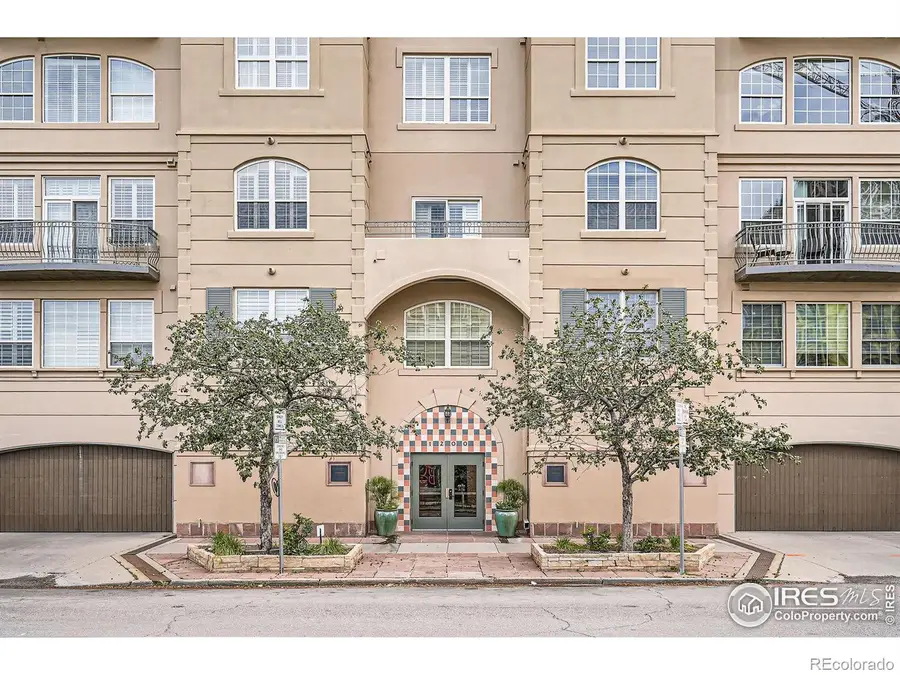1200 Cherokee Street #206, Denver, CO 80204
Local realty services provided by:Better Homes and Gardens Real Estate Kenney & Company



Listed by:dustin sagrillo
Office:re/max of boulder
MLS#:9546494
Source:ML
Price summary
- Price:$598,000
- Price per sq. ft.:$442.31
- Monthly HOA dues:$600
About this home
Desirable Downtown location in the Golden Triangle area of Denver. This large corner unit offers patios & windows on two sides of the living space, providing tons of natural light & a wonderful cross breeze to enhance the already abundant feel. A spacious, well equipped kitchen offers slab granite counter-tops, consistent stainless appliances & a spacious island that compliments your cuisine or entertaining. High ceilings & wide plank hardwood floors accentuate the beauty of the open floor plan. Relax on either patio - one of which overlooks the stylish courtyard. Easy to access parking garage includes large private storage unit right next to your two large parking spaces.This building features serenity and quiet retreat while still being in the heart of the city. It's in easy walking distance to The Denver Art Museum, The Denver Public Library, The Art Hotel, and unending food, music and culture. One block from the bus and easy walk to The Light Rail.
Contact an agent
Home facts
- Year built:1997
- Listing Id #:9546494
Rooms and interior
- Bedrooms:2
- Total bathrooms:2
- Full bathrooms:2
- Living area:1,352 sq. ft.
Heating and cooling
- Cooling:Central Air
- Heating:Forced Air
Structure and exterior
- Year built:1997
- Building area:1,352 sq. ft.
Schools
- High school:West
- Middle school:Strive Westwood
- Elementary school:Dora Moore
Utilities
- Water:Public
- Sewer:Public Sewer
Finances and disclosures
- Price:$598,000
- Price per sq. ft.:$442.31
- Tax amount:$2,925 (2023)
New listings near 1200 Cherokee Street #206
- New
 $799,000Active3 beds 2 baths1,872 sq. ft.
$799,000Active3 beds 2 baths1,872 sq. ft.2042 S Humboldt Street, Denver, CO 80210
MLS# 3393739Listed by: COMPASS - DENVER - New
 $850,000Active2 beds 2 baths1,403 sq. ft.
$850,000Active2 beds 2 baths1,403 sq. ft.333 S Monroe Street #112, Denver, CO 80209
MLS# 4393945Listed by: MILEHIMODERN - New
 $655,000Active4 beds 2 baths1,984 sq. ft.
$655,000Active4 beds 2 baths1,984 sq. ft.1401 Rosemary Street, Denver, CO 80220
MLS# 5707805Listed by: YOUR CASTLE REAL ESTATE INC - New
 $539,900Active5 beds 3 baths2,835 sq. ft.
$539,900Active5 beds 3 baths2,835 sq. ft.5361 Lewiston Street, Denver, CO 80239
MLS# 6165104Listed by: NAV REAL ESTATE - New
 $1,275,000Active4 beds 4 baths2,635 sq. ft.
$1,275,000Active4 beds 4 baths2,635 sq. ft.2849 N Vine Street, Denver, CO 80205
MLS# 8311837Listed by: MADISON & COMPANY PROPERTIES - Coming Soon
 $765,000Coming Soon5 beds 3 baths
$765,000Coming Soon5 beds 3 baths2731 N Cook Street, Denver, CO 80205
MLS# 9119788Listed by: GREEN DOOR LIVING REAL ESTATE - New
 $305,000Active2 beds 2 baths1,105 sq. ft.
$305,000Active2 beds 2 baths1,105 sq. ft.8100 W Quincy Avenue #N11, Littleton, CO 80123
MLS# 9795213Listed by: KELLER WILLIAMS REALTY NORTHERN COLORADO - Coming Soon
 $215,000Coming Soon2 beds 1 baths
$215,000Coming Soon2 beds 1 baths710 S Clinton Street #11A, Denver, CO 80247
MLS# 5818113Listed by: KENTWOOD REAL ESTATE CITY PROPERTIES - New
 $495,000Active5 beds 2 baths1,714 sq. ft.
$495,000Active5 beds 2 baths1,714 sq. ft.5519 Chandler Court, Denver, CO 80239
MLS# 3160904Listed by: CASABLANCA REALTY HOMES, LLC - New
 $425,000Active1 beds 1 baths801 sq. ft.
$425,000Active1 beds 1 baths801 sq. ft.3034 N High Street, Denver, CO 80205
MLS# 5424516Listed by: REDFIN CORPORATION

