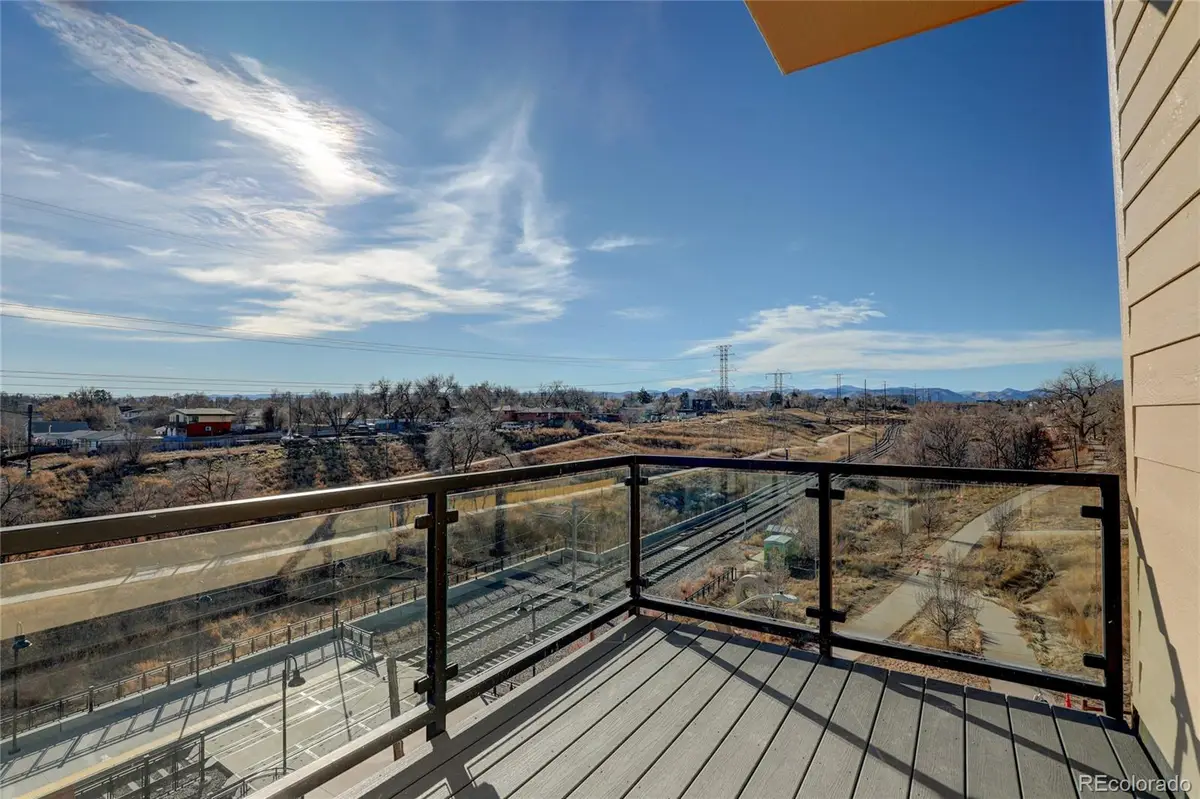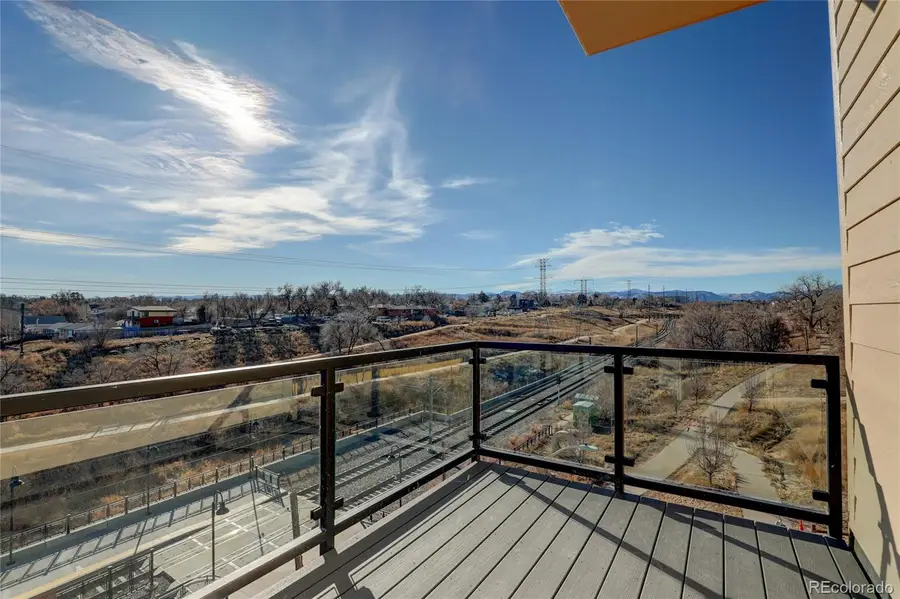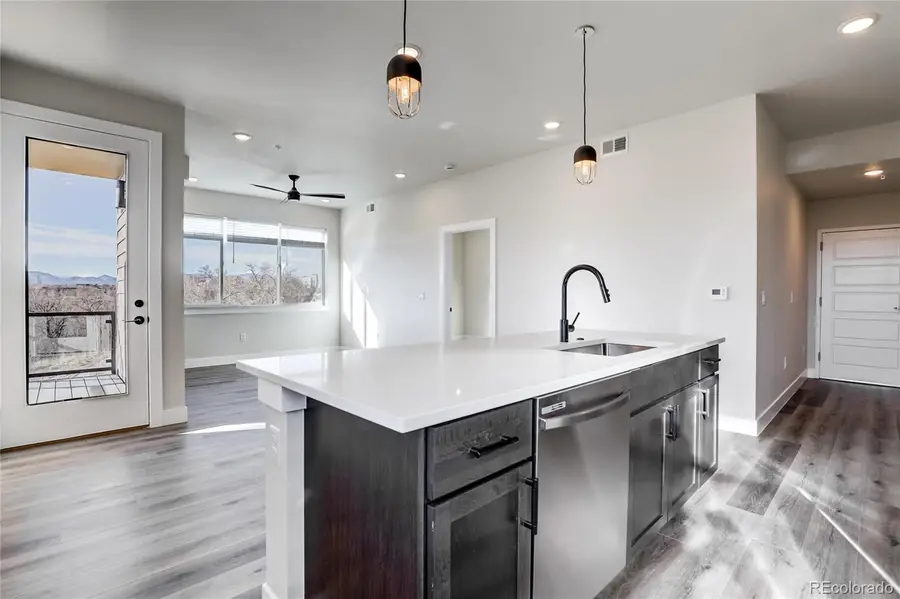1208 N Quitman Street #402, Denver, CO 80204
Local realty services provided by:Better Homes and Gardens Real Estate Kenney & Company



1208 N Quitman Street #402,Denver, CO 80204
$524,900
- 2 Beds
- 2 Baths
- 1,034 sq. ft.
- Condominium
- Active
Listed by:jesse trumanjessertruman@gmail.com,303-915-7203
Office:real broker, llc. dba real
MLS#:9267563
Source:ML
Price summary
- Price:$524,900
- Price per sq. ft.:$507.64
- Monthly HOA dues:$420
About this home
BRAND NEW PENTHOUSE UNIT!! Also, with use of preferred lender, we can offer a 3.875% introductory rate as well as up to $7000 in down payment assistance!
This amazing location is located on a cul de sac overlooking Harvard Gulch and is twenty steps away from Perry Street Light Rail Station. This is our PREMIER unit, with full southwestern exposure on the SW corner of the building and penthouse level. This modern and well designed unit has a very functional layout, Open concept kitchen with Stainless steel appliances, quartz counter tops and attractive finishes throughout the home. This beauty has a glass encased balcony and is flooded with natural light. The building also has an elevator, a common area rooftop deck with 360 views of city and mountains. You can walk 6 blocks to Sloans Lake or hop on the Light Rail and be at Union Station in 11 minutes or 9 minutes to Ball Area or 8 minutes to Mile High Stadium. HOA fee includes all your utility costs except for electricity/cable/internet. Washer /Dryer and bedroom blinds are included!! This unit is 100% complete and also comes with a parking space in a secured garage. EV chargers can be added/installed for $2500.
Contact an agent
Home facts
- Year built:2024
- Listing Id #:9267563
Rooms and interior
- Bedrooms:2
- Total bathrooms:2
- Full bathrooms:2
- Living area:1,034 sq. ft.
Heating and cooling
- Cooling:Central Air
- Heating:Forced Air
Structure and exterior
- Year built:2024
- Building area:1,034 sq. ft.
Schools
- High school:North
- Middle school:Strive Lake
- Elementary school:Colfax
Utilities
- Water:Public
- Sewer:Public Sewer
Finances and disclosures
- Price:$524,900
- Price per sq. ft.:$507.64
- Tax amount:$2,500 (2023)
New listings near 1208 N Quitman Street #402
- New
 $799,000Active3 beds 2 baths1,872 sq. ft.
$799,000Active3 beds 2 baths1,872 sq. ft.2042 S Humboldt Street, Denver, CO 80210
MLS# 3393739Listed by: COMPASS - DENVER - New
 $850,000Active2 beds 2 baths1,403 sq. ft.
$850,000Active2 beds 2 baths1,403 sq. ft.333 S Monroe Street #112, Denver, CO 80209
MLS# 4393945Listed by: MILEHIMODERN - New
 $655,000Active4 beds 2 baths1,984 sq. ft.
$655,000Active4 beds 2 baths1,984 sq. ft.1401 Rosemary Street, Denver, CO 80220
MLS# 5707805Listed by: YOUR CASTLE REAL ESTATE INC - New
 $539,900Active5 beds 3 baths2,835 sq. ft.
$539,900Active5 beds 3 baths2,835 sq. ft.5361 Lewiston Street, Denver, CO 80239
MLS# 6165104Listed by: NAV REAL ESTATE - New
 $1,275,000Active4 beds 4 baths2,635 sq. ft.
$1,275,000Active4 beds 4 baths2,635 sq. ft.2849 N Vine Street, Denver, CO 80205
MLS# 8311837Listed by: MADISON & COMPANY PROPERTIES - Coming Soon
 $765,000Coming Soon5 beds 3 baths
$765,000Coming Soon5 beds 3 baths2731 N Cook Street, Denver, CO 80205
MLS# 9119788Listed by: GREEN DOOR LIVING REAL ESTATE - New
 $305,000Active2 beds 2 baths1,105 sq. ft.
$305,000Active2 beds 2 baths1,105 sq. ft.8100 W Quincy Avenue #N11, Littleton, CO 80123
MLS# 9795213Listed by: KELLER WILLIAMS REALTY NORTHERN COLORADO - Coming Soon
 $215,000Coming Soon2 beds 1 baths
$215,000Coming Soon2 beds 1 baths710 S Clinton Street #11A, Denver, CO 80247
MLS# 5818113Listed by: KENTWOOD REAL ESTATE CITY PROPERTIES - New
 $495,000Active5 beds 2 baths1,714 sq. ft.
$495,000Active5 beds 2 baths1,714 sq. ft.5519 Chandler Court, Denver, CO 80239
MLS# 3160904Listed by: CASABLANCA REALTY HOMES, LLC - New
 $425,000Active1 beds 1 baths801 sq. ft.
$425,000Active1 beds 1 baths801 sq. ft.3034 N High Street, Denver, CO 80205
MLS# 5424516Listed by: REDFIN CORPORATION

