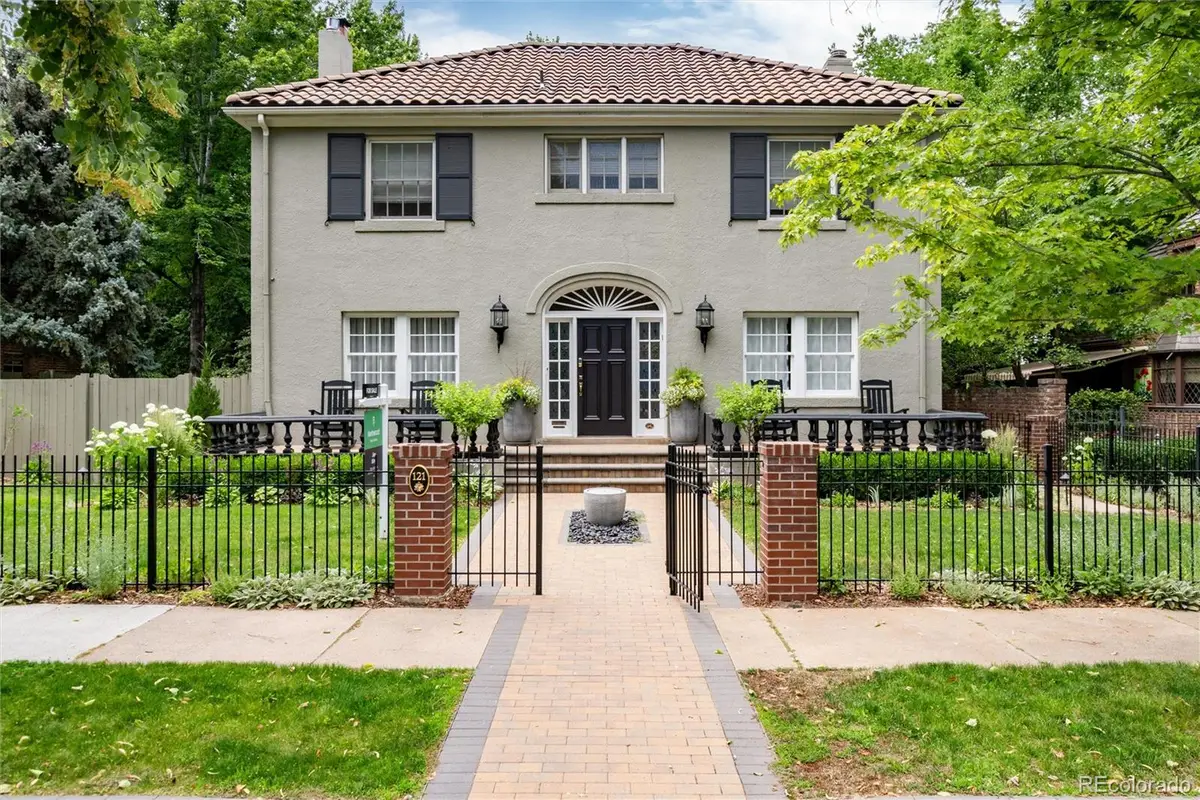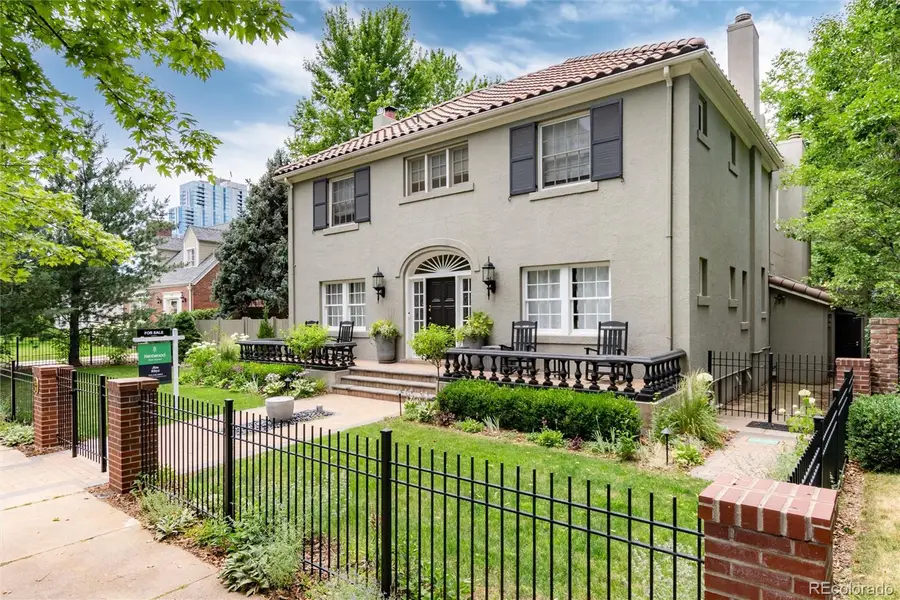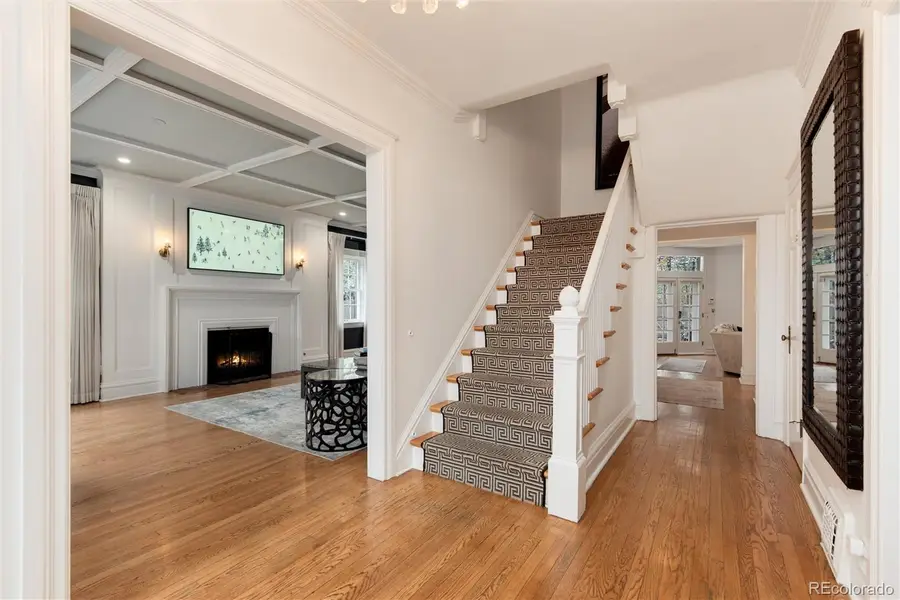121 N Marion Street, Denver, CO 80218
Local realty services provided by:Better Homes and Gardens Real Estate Kenney & Company



Listed by:jim rhyejimrhye@gmail.com,720-436-9864
Office:kentwood real estate cherry creek
MLS#:6488896
Source:ML
Price summary
- Price:$2,795,000
- Price per sq. ft.:$633.64
About this home
Nestled on one of the most picturesque blocks in the coveted Denver Country Club neighborhood, 121 Marion is a masterpiece that will captivate even the most discerning buyer. This 1922 Mediterranean gem, set behind a charming brick and iron fence, boasts timeless elegance with a classic center-hall floor plan. Step into a gracious foyer with a sweeping staircase, leading to a spacious living room bathed in natural light. Featuring a gas fireplace and built-in bookcases, this inviting space flows effortlessly. Across the foyer, the formal dining room adjoins an updated eat-in kitchen with dove-gray cabinetry, black granite countertops, and stainless steel appliances. The kitchen opens to a cozy family room and a sun-drenched breakfast room with walls of glass, overlooking professional landscaping and the expansive backyard, large enough for sports and games plus inviting patios and outdoor kitchen area making it the perfect summer party venue. A powder room, mudroom, and oversized attached two-car garage complete the main level. Upstairs, the luxurious primary suite offers abundant closet space, including a walk-in, and a spa-like bath with dual sinks, a glass shower, and a freestanding soaking tub. Three additional bedrooms, one with an ensuite bath, and another bath provide ample space for family or guests. The lower level features a versatile den or office with an egress window, ideal as a fifth bedroom, plus a 3/4 bath, generous storage room with secondary laundry, and additional closet. Perfectly situated just blocks from Cherry Creek’s vibrant restaurants and shops, steps from the Cherry Creek bike path, and a short stroll to Washington Park, this move-in-ready, meticulously updated home offers an unrivaled lifestyle in a premier location
Contact an agent
Home facts
- Year built:1922
- Listing Id #:6488896
Rooms and interior
- Bedrooms:4
- Total bathrooms:5
- Full bathrooms:2
- Half bathrooms:1
- Living area:4,411 sq. ft.
Heating and cooling
- Cooling:Central Air
- Heating:Forced Air, Natural Gas
Structure and exterior
- Roof:Spanish Tile
- Year built:1922
- Building area:4,411 sq. ft.
- Lot area:0.22 Acres
Schools
- High school:East
- Middle school:Morey
- Elementary school:Dora Moore
Utilities
- Water:Public
- Sewer:Public Sewer
Finances and disclosures
- Price:$2,795,000
- Price per sq. ft.:$633.64
- Tax amount:$13,399 (2024)
New listings near 121 N Marion Street
- New
 $799,000Active3 beds 2 baths1,872 sq. ft.
$799,000Active3 beds 2 baths1,872 sq. ft.2042 S Humboldt Street, Denver, CO 80210
MLS# 3393739Listed by: COMPASS - DENVER - New
 $850,000Active2 beds 2 baths1,403 sq. ft.
$850,000Active2 beds 2 baths1,403 sq. ft.333 S Monroe Street #112, Denver, CO 80209
MLS# 4393945Listed by: MILEHIMODERN - New
 $655,000Active4 beds 2 baths1,984 sq. ft.
$655,000Active4 beds 2 baths1,984 sq. ft.1401 Rosemary Street, Denver, CO 80220
MLS# 5707805Listed by: YOUR CASTLE REAL ESTATE INC - New
 $539,900Active5 beds 3 baths2,835 sq. ft.
$539,900Active5 beds 3 baths2,835 sq. ft.5361 Lewiston Street, Denver, CO 80239
MLS# 6165104Listed by: NAV REAL ESTATE - New
 $1,275,000Active4 beds 4 baths2,635 sq. ft.
$1,275,000Active4 beds 4 baths2,635 sq. ft.2849 N Vine Street, Denver, CO 80205
MLS# 8311837Listed by: MADISON & COMPANY PROPERTIES - Coming SoonOpen Sat, 10am to 12pm
 $765,000Coming Soon5 beds 3 baths
$765,000Coming Soon5 beds 3 baths2731 N Cook Street, Denver, CO 80205
MLS# 9119788Listed by: GREEN DOOR LIVING REAL ESTATE - New
 $305,000Active2 beds 2 baths1,105 sq. ft.
$305,000Active2 beds 2 baths1,105 sq. ft.8100 W Quincy Avenue #N11, Littleton, CO 80123
MLS# 9795213Listed by: KELLER WILLIAMS REALTY NORTHERN COLORADO - Coming Soon
 $215,000Coming Soon2 beds 1 baths
$215,000Coming Soon2 beds 1 baths710 S Clinton Street #11A, Denver, CO 80247
MLS# 5818113Listed by: KENTWOOD REAL ESTATE CITY PROPERTIES - New
 $495,000Active5 beds 2 baths1,714 sq. ft.
$495,000Active5 beds 2 baths1,714 sq. ft.5519 Chandler Court, Denver, CO 80239
MLS# 3160904Listed by: CASABLANCA REALTY HOMES, LLC - Open Sat, 12 to 2pmNew
 $425,000Active1 beds 1 baths801 sq. ft.
$425,000Active1 beds 1 baths801 sq. ft.3034 N High Street, Denver, CO 80205
MLS# 5424516Listed by: REDFIN CORPORATION

