12174 Melody Drive #303, Denver, CO 80234
Local realty services provided by:Better Homes and Gardens Real Estate Kenney & Company
12174 Melody Drive #303,Denver, CO 80234
$269,000
- 3 Beds
- 2 Baths
- 1,089 sq. ft.
- Condominium
- Active
Listed by:zonia alvaradozalvarado@kw.com,970-308-2243
Office:keller williams realty downtown llc.
MLS#:6510195
Source:ML
Price summary
- Price:$269,000
- Price per sq. ft.:$247.02
- Monthly HOA dues:$589
About this home
PRIME LOCATION, LOCATION, LOCATION:
Welcome to this beautifully updated and charming condo ideally situated, with beautiful mountain views in an amazing mature community of Westminster, Colorado. Enjoy the proximity to Downtown Denver and Boulder, the Orchard Town Center, Top rated restaurants and scenic parks. Close proximity to the Premiere Outlets, The Amazon Distribution Center and only 3 blocks to RTD. With Convenient access to I-25 you're just 20 minutes from Denver and one to two hours from Colorado's world-class ski resorts. This spacious condo feature and open floor plan, 3 spacious bedrooms, 2 full bathrooms. A breakfast nook, offering a casual space for morning coffee or quick meals. The kitchen has been updated with newer appliances, and it opens to the breakfast Nook. The Laundry room has also been refreshed with a barn door, Washer & Dryer are included. Step outside to a cozy balcony-ideal for morning coffee or relaxing afternoons with the mountains' view. Additional Features include two deeded parking spaces, new remodeled clubhouse, including pool, fitness and conference room. Walking trails around community's pond. This property offers comfort, convenience and charm- and it won't last long.
Contact an agent
Home facts
- Year built:1972
- Listing ID #:6510195
Rooms and interior
- Bedrooms:3
- Total bathrooms:2
- Full bathrooms:2
- Living area:1,089 sq. ft.
Heating and cooling
- Cooling:Central Air
- Heating:Forced Air
Structure and exterior
- Roof:Shingle
- Year built:1972
- Building area:1,089 sq. ft.
- Lot area:0.21 Acres
Schools
- High school:Mountain Range
- Middle school:Silver Hills
- Elementary school:Arapahoe Ridge
Utilities
- Water:Public
- Sewer:Public Sewer
Finances and disclosures
- Price:$269,000
- Price per sq. ft.:$247.02
- Tax amount:$1,333 (2024)
New listings near 12174 Melody Drive #303
- Coming Soon
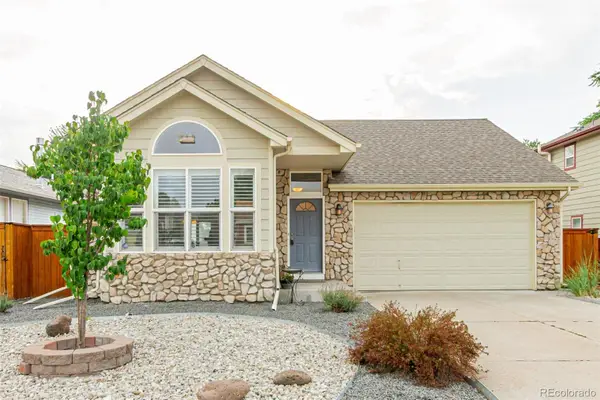 $819,999Coming Soon3 beds 2 baths
$819,999Coming Soon3 beds 2 baths1025 S Krameria Street, Denver, CO 80224
MLS# 6711927Listed by: 303 REALTY - Coming SoonOpen Sat, 11am to 1pm
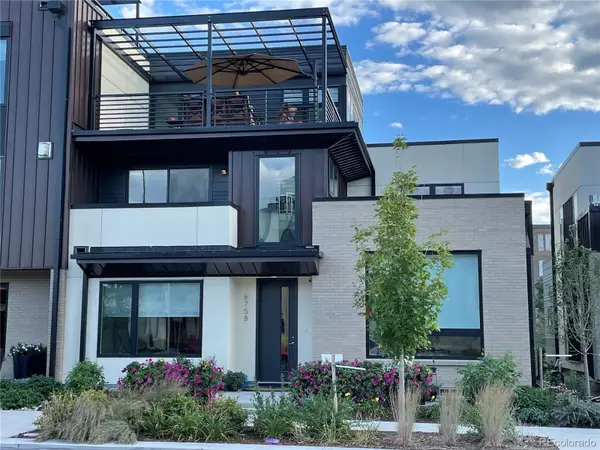 $1,525,000Coming Soon4 beds 5 baths
$1,525,000Coming Soon4 beds 5 baths6758 E Lowry Boulevard, Denver, CO 80230
MLS# 2563763Listed by: RE/MAX OF CHERRY CREEK - Coming Soon
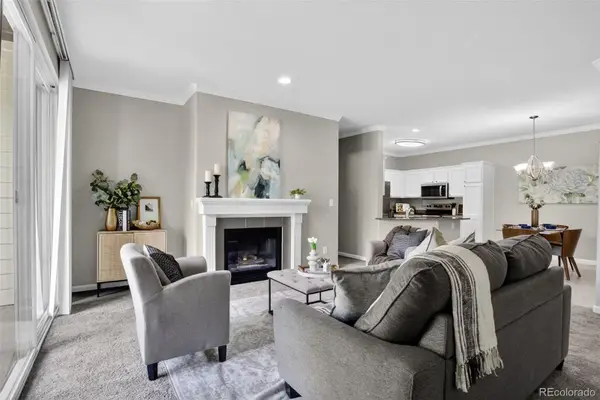 $350,000Coming Soon2 beds 2 baths
$350,000Coming Soon2 beds 2 baths1127 S Alton Street #A, Denver, CO 80247
MLS# 6539332Listed by: STERLING REAL ESTATE GROUP INC - Coming SoonOpen Thu, 4am to 6pm
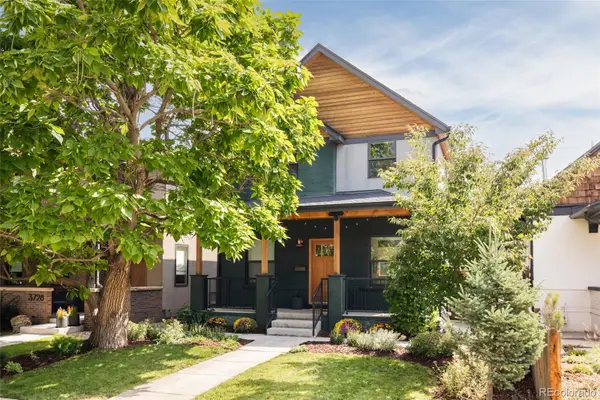 $1,075,000Coming Soon5 beds 3 baths
$1,075,000Coming Soon5 beds 3 baths3726 N Race Street, Denver, CO 80205
MLS# 2954202Listed by: HATCH REALTY, LLC - New
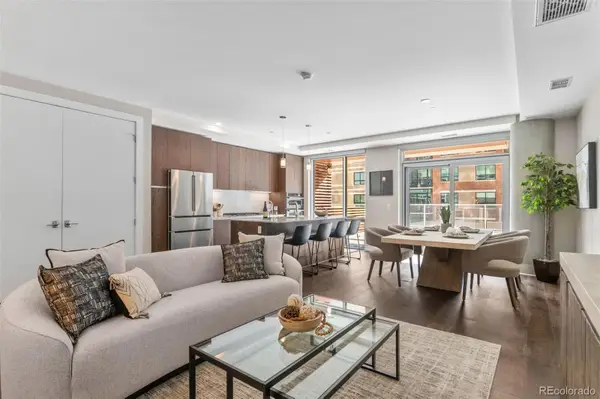 $500,000Active1 beds 2 baths1,002 sq. ft.
$500,000Active1 beds 2 baths1,002 sq. ft.4200 W 17th Avenue #211, Denver, CO 80204
MLS# 5257893Listed by: PROPERTY DOMINATOR - Coming Soon
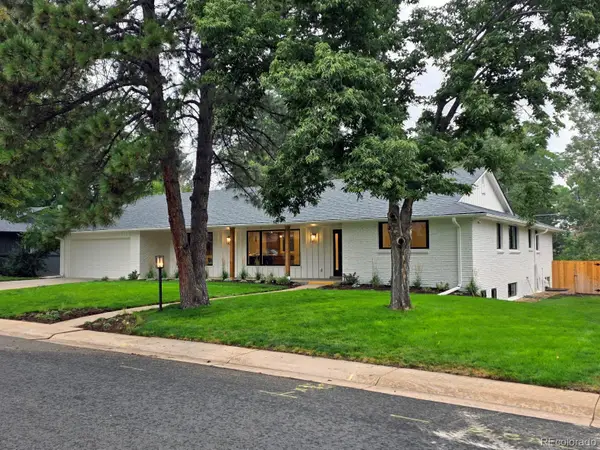 $1,499,000Coming Soon5 beds 4 baths
$1,499,000Coming Soon5 beds 4 baths3961 S Hillcrest Drive, Denver, CO 80237
MLS# 9575627Listed by: KELLER WILLIAMS DTC - Coming Soon
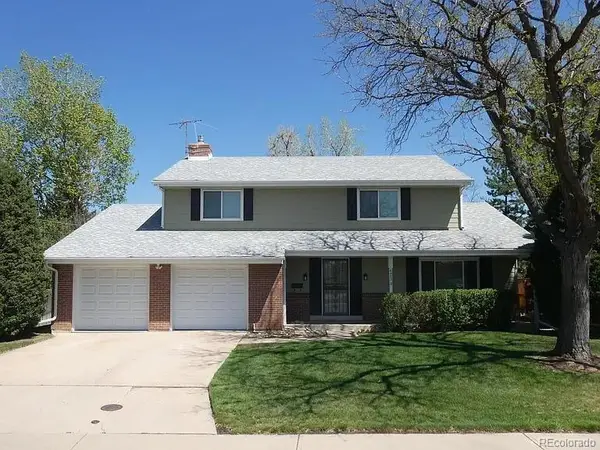 $850,000Coming Soon4 beds 3 baths
$850,000Coming Soon4 beds 3 baths6423 E Floyd Avenue, Denver, CO 80222
MLS# 4935286Listed by: BROKERS GUILD REAL ESTATE - New
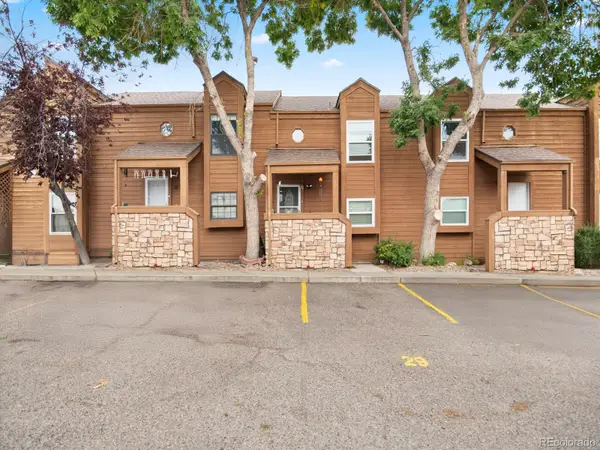 $295,000Active2 beds 1 baths960 sq. ft.
$295,000Active2 beds 1 baths960 sq. ft.2427 Rainbow Drive #29, Denver, CO 80229
MLS# 3168936Listed by: FATHOM REALTY COLORADO LLC - Coming Soon
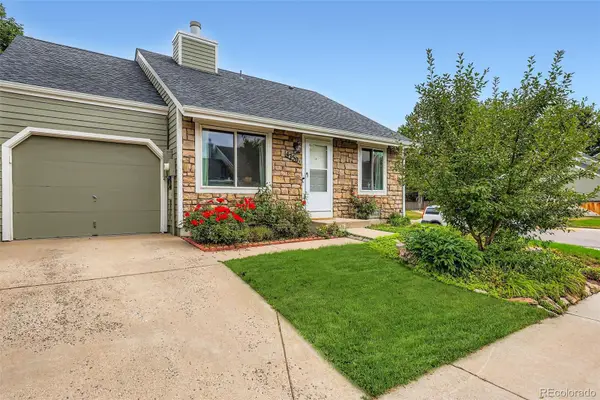 $416,700Coming Soon2 beds 1 baths
$416,700Coming Soon2 beds 1 baths4750 S Dudley Street #1, Littleton, CO 80123
MLS# 5709552Listed by: EQUITY COLORADO REAL ESTATE - Coming Soon
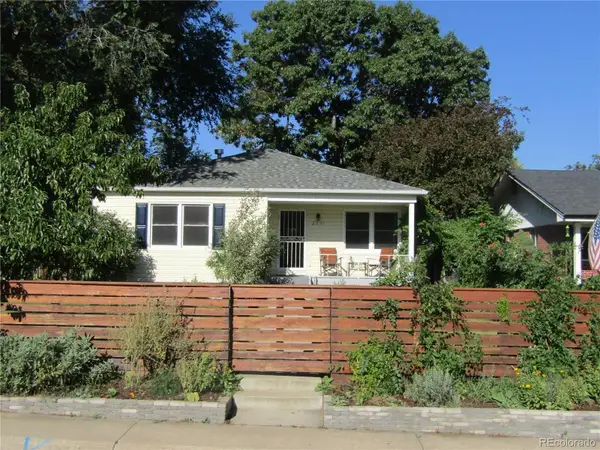 $824,900Coming Soon4 beds 2 baths
$824,900Coming Soon4 beds 2 baths2531 S Vine Street, Denver, CO 80210
MLS# 7844844Listed by: BROADWAY PROPERTY BROKERS
