1230 Zenobia Street #11, Denver, CO 80204
Local realty services provided by:Better Homes and Gardens Real Estate Kenney & Company
1230 Zenobia Street #11,Denver, CO 80204
$749,000
- 3 Beds
- 3 Baths
- 1,619 sq. ft.
- Townhouse
- Active
Upcoming open houses
- Sat, Oct 1811:00 am - 01:00 pm
Listed by:stultz homes team720-305-8739
Office:khaya real estate llc.
MLS#:9019171
Source:ML
Price summary
- Price:$749,000
- Price per sq. ft.:$462.63
About this home
Experience modern living in this stunning new-construction 3-bedroom, 3-bath townhome showcasing high-end finishes and thoughtful design throughout. The open-concept main level features wood flooring, a spacious living area filled with natural light, and a contemporary kitchen appointed with quartz countertops, custom cabinetry, premium appliance package with a three year warranty PLUS wash and dryer included!!
The expansive primary suite offers a generous layout with room for sitting, a large closet, and a beautifully finished en-suite bath featuring dual vanities and designer tile. Each secondary bedroom provides ample closet space and well-appointed bathroom with quality fixtures and finishes.
A comfortable front porch offers a welcoming entry and an excellent spot to relax outdoors. Enjoy breathtaking mountain views from the private rooftop deck—perfect for relaxing or entertaining. Additional highlights include a detached single garage, energy-efficient construction, and a convenient location close to shopping, dining, and outdoor recreation. This home combines luxury, comfort, and style in one exceptional package.
Contact an agent
Home facts
- Year built:2025
- Listing ID #:9019171
Rooms and interior
- Bedrooms:3
- Total bathrooms:3
- Full bathrooms:2
- Living area:1,619 sq. ft.
Heating and cooling
- Cooling:Central Air
- Heating:Forced Air
Structure and exterior
- Roof:Composition
- Year built:2025
- Building area:1,619 sq. ft.
Schools
- High school:North
- Middle school:Lake
- Elementary school:Colfax
Utilities
- Water:Public
- Sewer:Public Sewer
Finances and disclosures
- Price:$749,000
- Price per sq. ft.:$462.63
New listings near 1230 Zenobia Street #11
- New
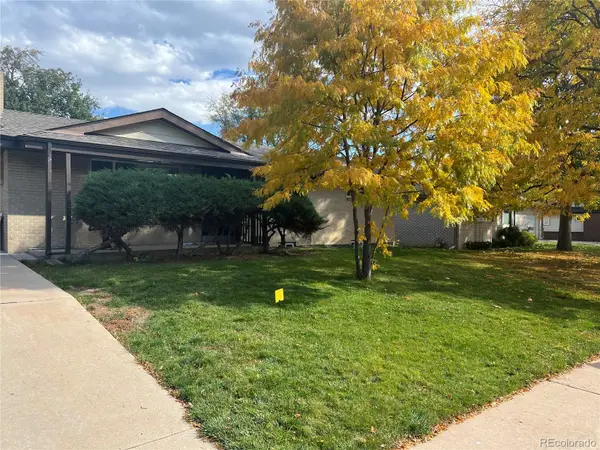 $789,000Active6 beds 2 baths2,314 sq. ft.
$789,000Active6 beds 2 baths2,314 sq. ft.2574 S Dexter Street, Denver, CO 80222
MLS# 2693438Listed by: PETER TIGYI - Coming Soon
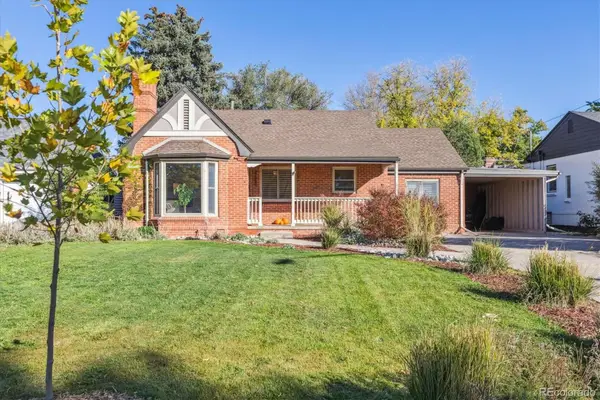 $800,000Coming Soon4 beds 3 baths
$800,000Coming Soon4 beds 3 baths2660 Kearney Street, Denver, CO 80207
MLS# 2916536Listed by: COMPASS - DENVER - New
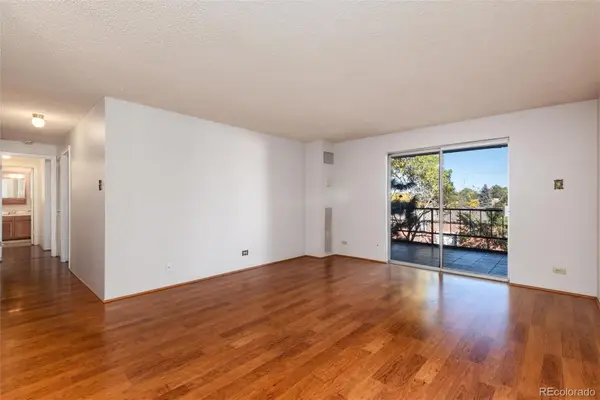 $190,000Active2 beds 2 baths948 sq. ft.
$190,000Active2 beds 2 baths948 sq. ft.2325 S Linden Court #200, Denver, CO 80222
MLS# 3685466Listed by: MB MARSTON AND BLUE - Coming Soon
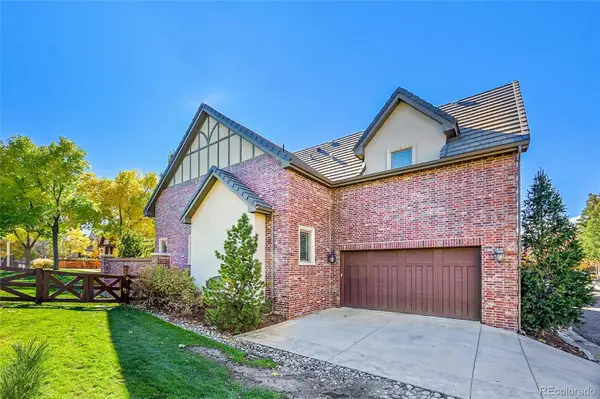 $1,435,000Coming Soon5 beds 5 baths
$1,435,000Coming Soon5 beds 5 baths8778 E Wesley Drive, Denver, CO 80231
MLS# 4414361Listed by: MADISON & COMPANY PROPERTIES - New
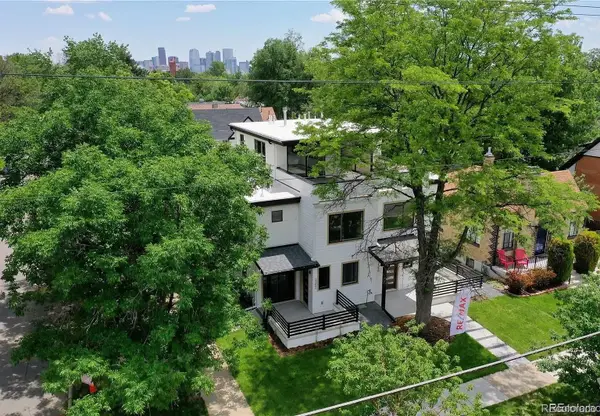 $1,395,000Active4 beds 5 baths3,408 sq. ft.
$1,395,000Active4 beds 5 baths3,408 sq. ft.2352 Irving Street, Denver, CO 80211
MLS# 4309533Listed by: COLORADO REALTY 4 LESS, LLC - New
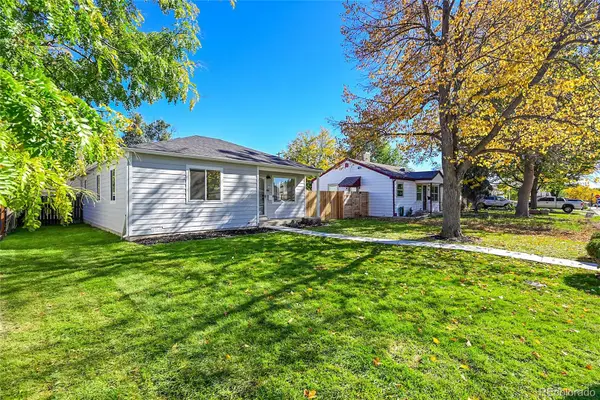 $525,000Active3 beds 2 baths1,093 sq. ft.
$525,000Active3 beds 2 baths1,093 sq. ft.936 Yates Street, Denver, CO 80204
MLS# 4676323Listed by: MAKE REAL ESTATE - New
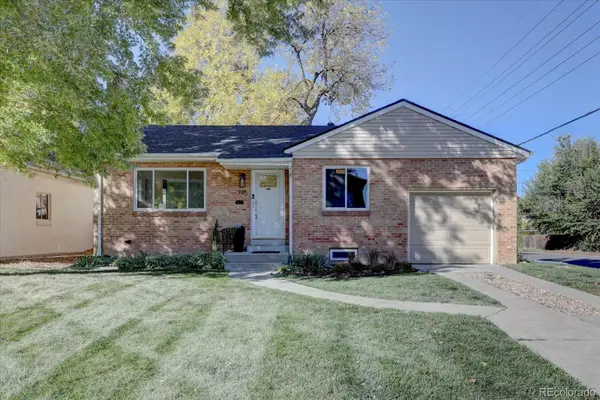 $695,000Active3 beds 2 baths1,899 sq. ft.
$695,000Active3 beds 2 baths1,899 sq. ft.795 Jasmine Street, Denver, CO 80220
MLS# 7100734Listed by: 24K REAL ESTATE - New
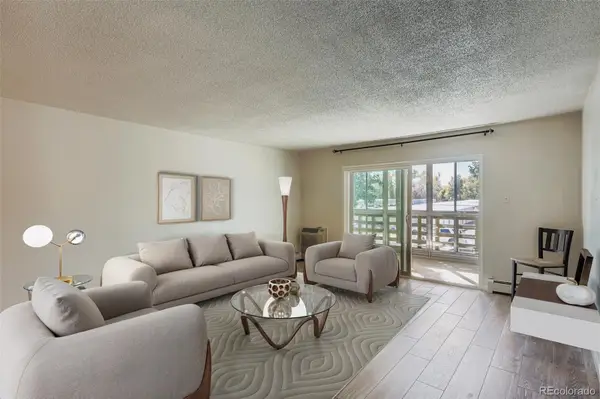 $199,900Active2 beds 1 baths945 sq. ft.
$199,900Active2 beds 1 baths945 sq. ft.680 S Alton Way #1B, Denver, CO 80247
MLS# 2588915Listed by: BROKERS GUILD REAL ESTATE - Open Sun, 12 to 2pmNew
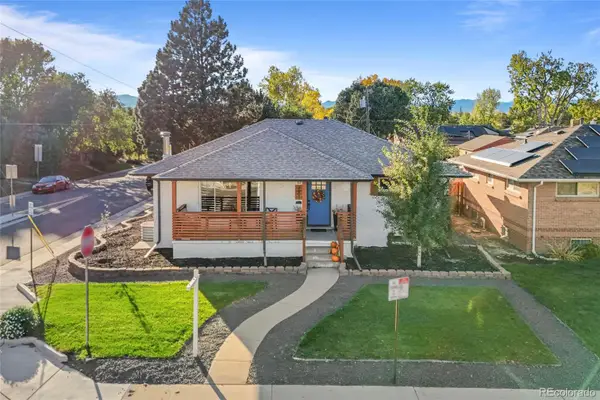 $680,000Active4 beds 3 baths2,222 sq. ft.
$680,000Active4 beds 3 baths2,222 sq. ft.3601 Jasmine Street, Denver, CO 80207
MLS# 4062336Listed by: COMPASS - DENVER - New
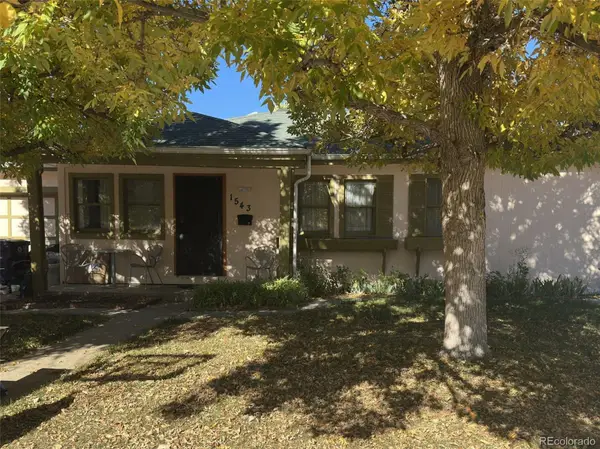 $355,000Active3 beds 1 baths947 sq. ft.
$355,000Active3 beds 1 baths947 sq. ft.1543 S Meade Street, Denver, CO 80219
MLS# 6674790Listed by: MB BELLISSIMO HOMES
