2574 S Dexter Street, Denver, CO 80222
Local realty services provided by:Better Homes and Gardens Real Estate Kenney & Company
2574 S Dexter Street,Denver, CO 80222
$789,000
- 6 Beds
- 2 Baths
- 2,314 sq. ft.
- Single family
- Active
Listed by:peter tigyipeter.tigyi@comcast.net
Office:peter tigyi
MLS#:2693438
Source:ML
Price summary
- Price:$789,000
- Price per sq. ft.:$340.97
About this home
Remodeled brick ranch in University Hills. Main level has an open floor plan with a wood-burning fireplace, refinished hardwood floors and a modern, beautiful open-concept kitchen! The kitchen offers white shaker style cabinetry, white quartz counters, undermount sink and a large island with bar seating. High-end appliances, including Wolf gas range and range hood, Kitchen Aid dishwasher, and a pot filler. The main level also offers a dining room, three nicely sized bedrooms and a full, modern, remodeled bathroom.
The fully finished basement almost doubles the living area of the home and features a large family room, a conforming 4th bedroom with egress window and two additional non-conforming bedrooms. There's also a beautifully finished bathroom and a laundry room. Attached 1-car garage with extra driveway parking. Newer furnace, central AC, tankless water heater, windows, carpet, light fixtures, paint, doors, trim and roof. This home has an unbeatable location, just minutes from RTD light rail and I-25, providing easy access to Downtown Denver, Denver Tech Center, Cherry Creek North, shopping, restaurants and entertainment.
Contact an agent
Home facts
- Year built:1955
- Listing ID #:2693438
Rooms and interior
- Bedrooms:6
- Total bathrooms:2
- Full bathrooms:1
- Living area:2,314 sq. ft.
Heating and cooling
- Cooling:Central Air
- Heating:Forced Air
Structure and exterior
- Roof:Composition
- Year built:1955
- Building area:2,314 sq. ft.
- Lot area:0.17 Acres
Schools
- High school:Thomas Jefferson
- Middle school:Merrill
- Elementary school:University Park
Utilities
- Water:Public
- Sewer:Public Sewer
Finances and disclosures
- Price:$789,000
- Price per sq. ft.:$340.97
- Tax amount:$3,783 (2024)
New listings near 2574 S Dexter Street
- New
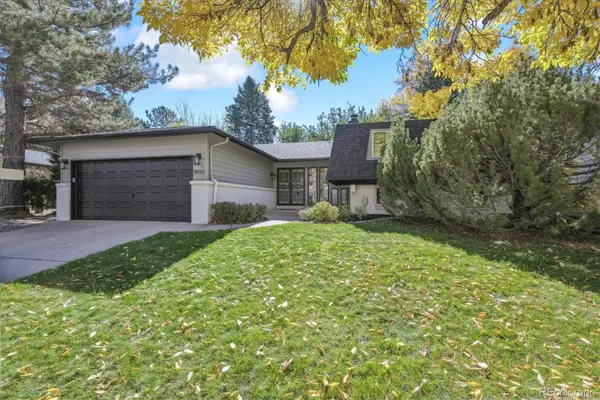 $785,000Active4 beds 3 baths2,558 sq. ft.
$785,000Active4 beds 3 baths2,558 sq. ft.9890 E Ohio Avenue, Denver, CO 80247
MLS# 7749456Listed by: KENTWOOD REAL ESTATE DTC, LLC - Coming Soon
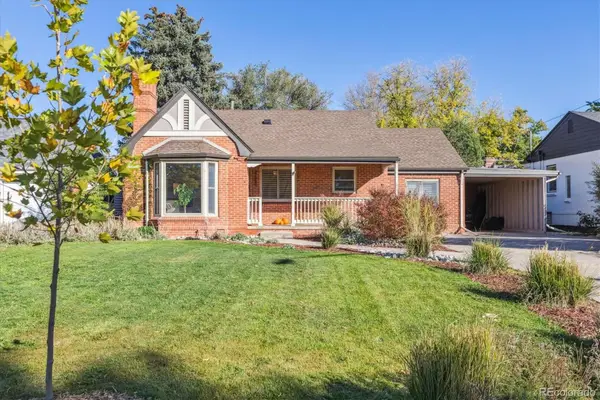 $800,000Coming Soon4 beds 3 baths
$800,000Coming Soon4 beds 3 baths2660 Kearney Street, Denver, CO 80207
MLS# 2916536Listed by: COMPASS - DENVER - New
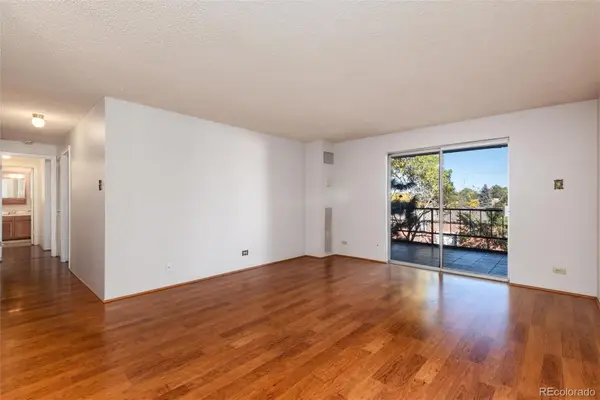 $190,000Active2 beds 2 baths948 sq. ft.
$190,000Active2 beds 2 baths948 sq. ft.2325 S Linden Court #200, Denver, CO 80222
MLS# 3685466Listed by: MB MARSTON AND BLUE - New
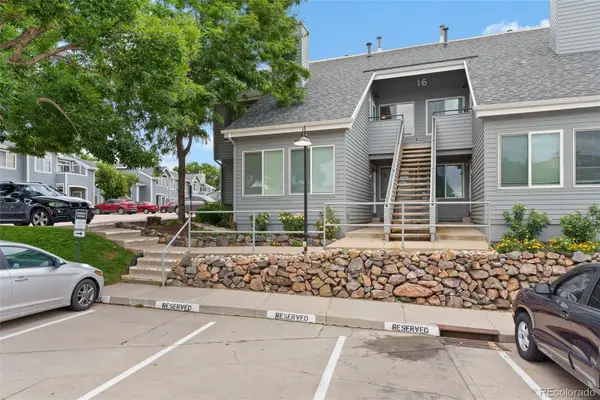 $339,000Active2 beds 2 baths1,079 sq. ft.
$339,000Active2 beds 2 baths1,079 sq. ft.8500 E Jefferson Avenue #16B, Denver, CO 80237
MLS# 3918542Listed by: TOWN AND COUNTRY REALTY INC - Coming Soon
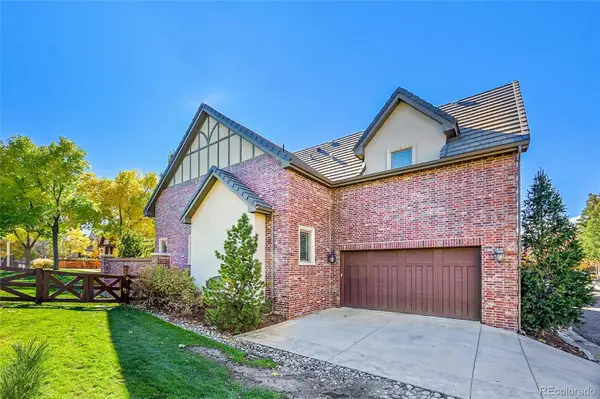 $1,435,000Coming Soon5 beds 5 baths
$1,435,000Coming Soon5 beds 5 baths8778 E Wesley Drive, Denver, CO 80231
MLS# 4414361Listed by: MADISON & COMPANY PROPERTIES - New
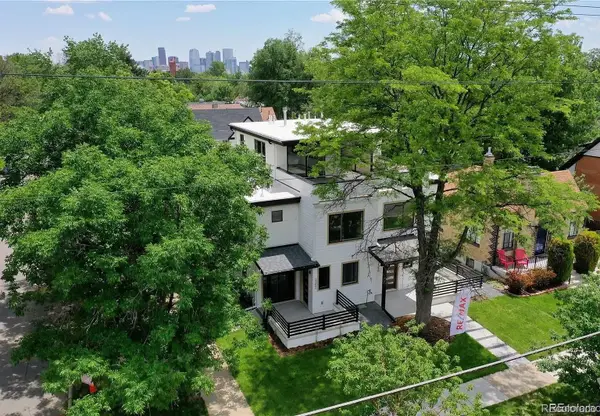 $1,395,000Active4 beds 5 baths3,408 sq. ft.
$1,395,000Active4 beds 5 baths3,408 sq. ft.2352 Irving Street, Denver, CO 80211
MLS# 4309533Listed by: COLORADO REALTY 4 LESS, LLC - New
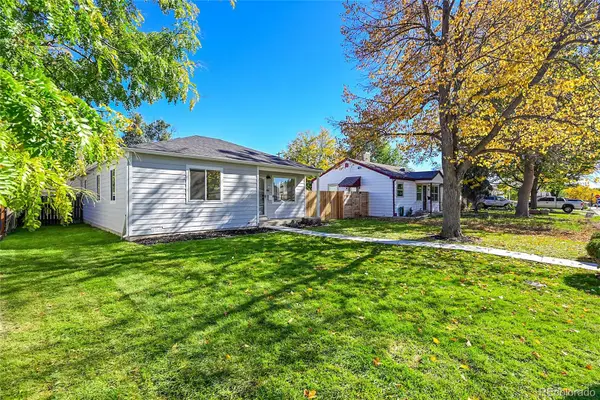 $525,000Active3 beds 2 baths1,093 sq. ft.
$525,000Active3 beds 2 baths1,093 sq. ft.936 Yates Street, Denver, CO 80204
MLS# 4676323Listed by: MAKE REAL ESTATE - New
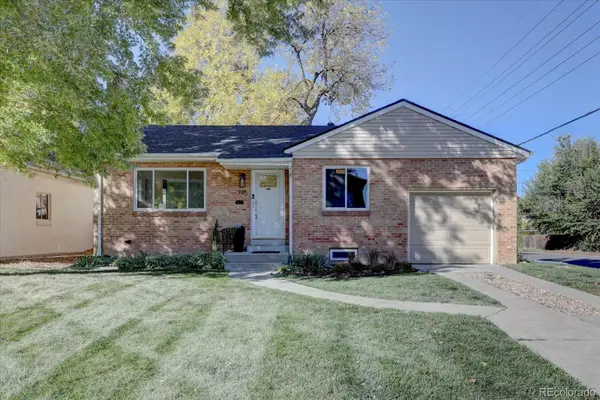 $695,000Active3 beds 2 baths1,899 sq. ft.
$695,000Active3 beds 2 baths1,899 sq. ft.795 Jasmine Street, Denver, CO 80220
MLS# 7100734Listed by: 24K REAL ESTATE - New
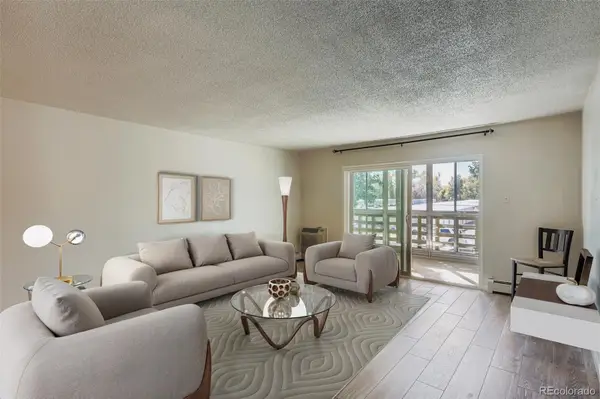 $199,900Active2 beds 1 baths945 sq. ft.
$199,900Active2 beds 1 baths945 sq. ft.680 S Alton Way #1B, Denver, CO 80247
MLS# 2588915Listed by: BROKERS GUILD REAL ESTATE
