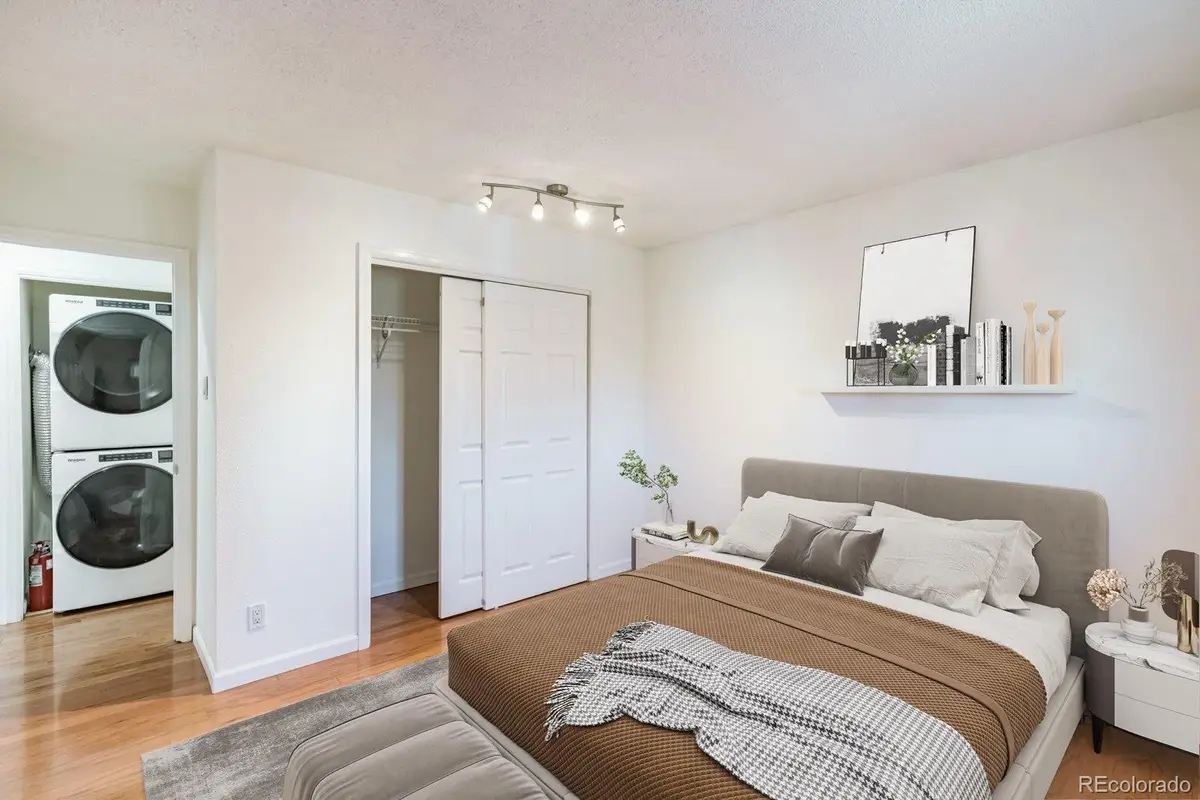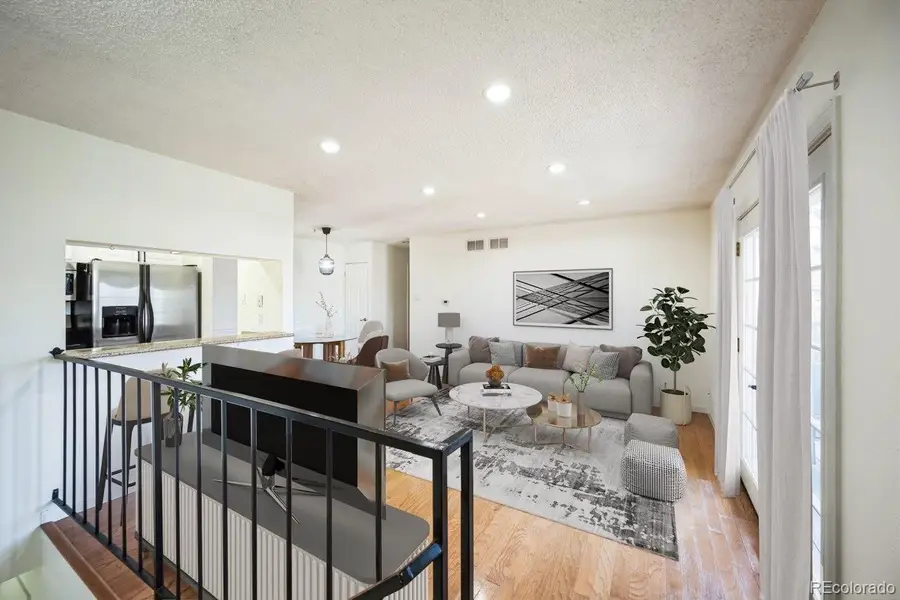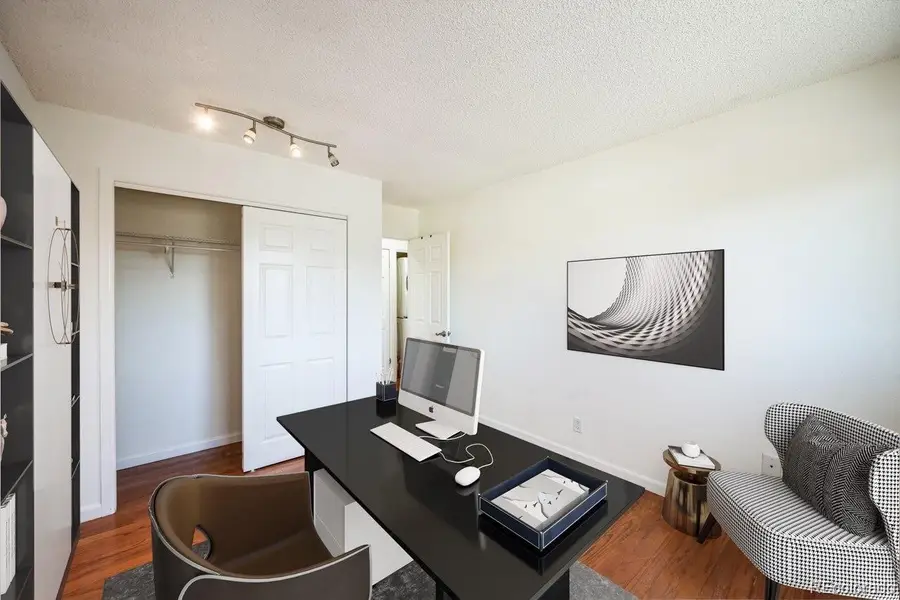1250 S Monaco Parkway #44, Denver, CO 80224
Local realty services provided by:Better Homes and Gardens Real Estate Kenney & Company



1250 S Monaco Parkway #44,Denver, CO 80224
$295,000
- 2 Beds
- 1 Baths
- 861 sq. ft.
- Townhouse
- Active
Listed by:cody buck720-244-0581
Office:compass - denver
MLS#:2404160
Source:ML
Price summary
- Price:$295,000
- Price per sq. ft.:$342.62
- Monthly HOA dues:$368
About this home
Take Advantage of Seller Concessions!
We’re offering seller concessions to help make this home more affordable and move-in ready for you. Use these funds to buy down your interest rate for lower monthly payments, lower HOA payments, cover closing costs, or even put toward upgrades and repairs to make the space your own from day one. It’s a flexible financial boost designed to make your purchase smoother, easier, and more budget-friendly. Don’t miss this opportunity to save thousands and move into a home you’ll love!
Welcome to 1250 S Monaco Parkway, a charming townhome in Denver's desirable Raintree community. This prime location offers convenient access to Garland Park, Cook Park, and the Cherry Creek Trail network, perfect for walking, biking, or running into downtown Denver. Enjoy nearby amenities including a community pool, tennis courts, and green spaces. Shopping, dining, and cafes are within walking distance, with the high-end Cherry Creek Shopping Center just a short drive away. Commuting is a breeze with easy access to major roads, downtown Denver, and the Denver Tech Center. Inside, this home offers spacious living areas with ample natural light, and a functional layout perfect for modern living. The home features great storage options, including generous closet space and additional storage throughout. The attached garage provides convenience and extra storage, completing this ideal home. This is a fantastic opportunity to experience the best of both outdoor living and urban convenience.
Contact an agent
Home facts
- Year built:1972
- Listing Id #:2404160
Rooms and interior
- Bedrooms:2
- Total bathrooms:1
- Full bathrooms:1
- Living area:861 sq. ft.
Heating and cooling
- Cooling:Attic Fan, Central Air
- Heating:Forced Air
Structure and exterior
- Roof:Composition, Shingle
- Year built:1972
- Building area:861 sq. ft.
- Lot area:0.03 Acres
Schools
- High school:George Washington
- Middle school:Hill
- Elementary school:McMeen
Utilities
- Water:Public
- Sewer:Public Sewer
Finances and disclosures
- Price:$295,000
- Price per sq. ft.:$342.62
- Tax amount:$1,157 (2023)
New listings near 1250 S Monaco Parkway #44
- New
 $799,000Active3 beds 2 baths1,872 sq. ft.
$799,000Active3 beds 2 baths1,872 sq. ft.2042 S Humboldt Street, Denver, CO 80210
MLS# 3393739Listed by: COMPASS - DENVER - New
 $850,000Active2 beds 2 baths1,403 sq. ft.
$850,000Active2 beds 2 baths1,403 sq. ft.333 S Monroe Street #112, Denver, CO 80209
MLS# 4393945Listed by: MILEHIMODERN - New
 $655,000Active4 beds 2 baths1,984 sq. ft.
$655,000Active4 beds 2 baths1,984 sq. ft.1401 Rosemary Street, Denver, CO 80220
MLS# 5707805Listed by: YOUR CASTLE REAL ESTATE INC - New
 $539,900Active5 beds 3 baths2,835 sq. ft.
$539,900Active5 beds 3 baths2,835 sq. ft.5361 Lewiston Street, Denver, CO 80239
MLS# 6165104Listed by: NAV REAL ESTATE - New
 $1,275,000Active4 beds 4 baths2,635 sq. ft.
$1,275,000Active4 beds 4 baths2,635 sq. ft.2849 N Vine Street, Denver, CO 80205
MLS# 8311837Listed by: MADISON & COMPANY PROPERTIES - Coming Soon
 $765,000Coming Soon5 beds 3 baths
$765,000Coming Soon5 beds 3 baths2731 N Cook Street, Denver, CO 80205
MLS# 9119788Listed by: GREEN DOOR LIVING REAL ESTATE - New
 $305,000Active2 beds 2 baths1,105 sq. ft.
$305,000Active2 beds 2 baths1,105 sq. ft.8100 W Quincy Avenue #N11, Littleton, CO 80123
MLS# 9795213Listed by: KELLER WILLIAMS REALTY NORTHERN COLORADO - Coming Soon
 $215,000Coming Soon2 beds 1 baths
$215,000Coming Soon2 beds 1 baths710 S Clinton Street #11A, Denver, CO 80247
MLS# 5818113Listed by: KENTWOOD REAL ESTATE CITY PROPERTIES - New
 $495,000Active5 beds 2 baths1,714 sq. ft.
$495,000Active5 beds 2 baths1,714 sq. ft.5519 Chandler Court, Denver, CO 80239
MLS# 3160904Listed by: CASABLANCA REALTY HOMES, LLC - New
 $425,000Active1 beds 1 baths801 sq. ft.
$425,000Active1 beds 1 baths801 sq. ft.3034 N High Street, Denver, CO 80205
MLS# 5424516Listed by: REDFIN CORPORATION

