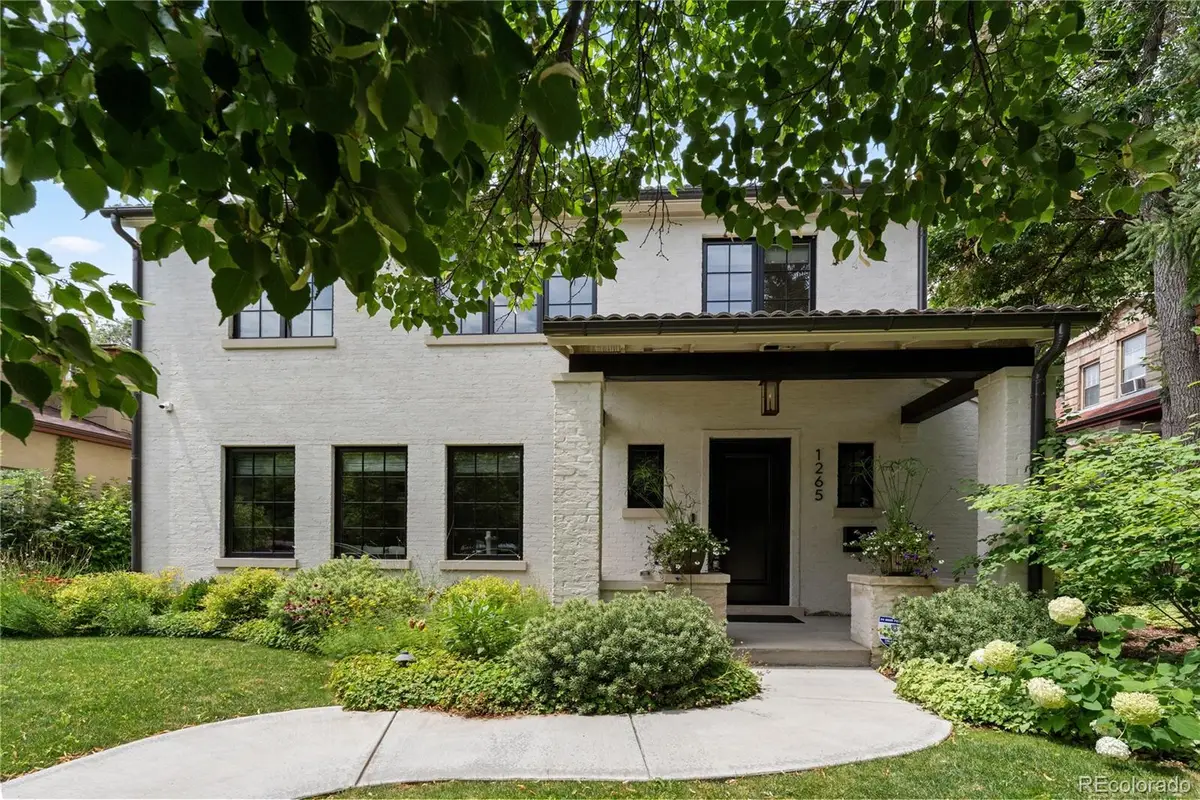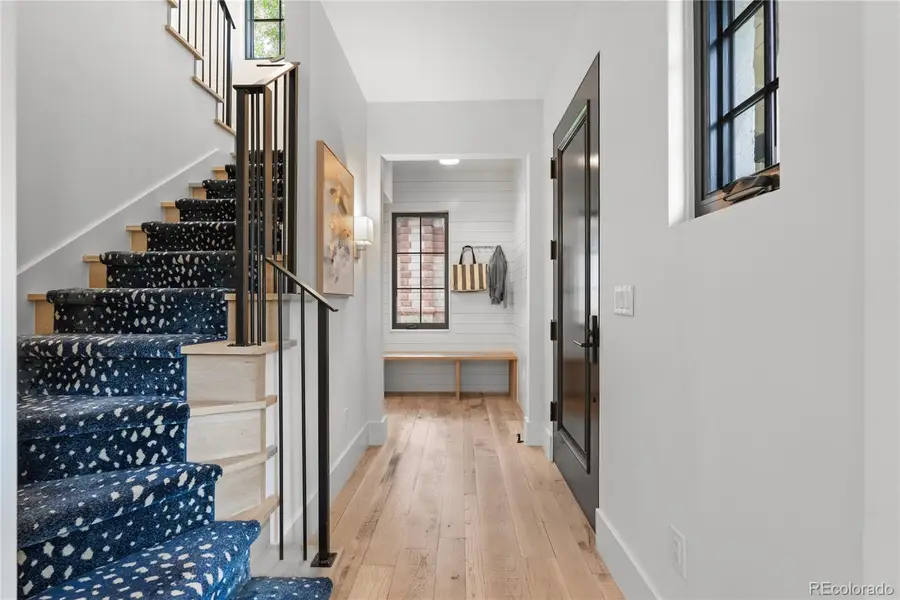1265 S Gaylord Street, Denver, CO 80210
Local realty services provided by:Better Homes and Gardens Real Estate Kenney & Company



1265 S Gaylord Street,Denver, CO 80210
$3,199,500
- 5 Beds
- 6 Baths
- 4,755 sq. ft.
- Single family
- Active
Listed by:josh yeddisjosh.yeddis@compass.com,303-956-2455
Office:compass - denver
MLS#:5606254
Source:ML
Price summary
- Price:$3,199,500
- Price per sq. ft.:$672.87
About this home
Welcome to this magnificent Chalet custom-built home in the heart of Denver's cherished Wash Park neighborhood. This home balances exquisite design with functionality, offering an unparalleled living experience. Located just a short walk from the vibrant array of eateries along Gaylord Street & Bonnie Brae, and a stone's throw from one of Denver's finest parks, this home presents an amazing opportunity for city living at its finest.
This elegant home sits on a rare 6,300 square foot lot. Featuring an expansive gourmet kitchen focusing around the large quartz center island with marble backsplash, top-tier stainless steel appliances including a 6-burner Wolf gas stove and double oven, Sub Zero fridge and 2 Miele dishwashers. The kitchen seamlessly transitions into the family room, centered around a striking gas fireplace with a soapstone mantle that opens up to the private outdoor space highlighted by a fully fenced yard, an additional gas fireplace, custom built in BBQ and pergola for year-round enjoyment.
Additional features include white oak skip-sawn wood floors, a grand dining room with bespoke storage, and an inviting living room with a limestone mantle fireplace. Not to be overlooked, the main floor study is tucked away for privacy and also features a vaulted ceiling with wood paneling and access to the yard.
Upstairs, discover three bedrooms including a lavish primary suite with a stunning 5-piece en-suite primary bath that is complemented with dual custom walk-in closets, heated tile floors, steam shower and quartz counter. The 2 additional upstairs bedrooms feature full en-suite bathrooms & the upper level laundry room has room for 2 full size washers & dryers.
Escape to the finished basement with an additional two bedrooms & 2 baths, a large bonus room, & even a hidden speakeasy with additional wet bar area with a wine fridge, dishwasher & icemaker, turning this amazing space into a hidden retreat that is great for entertaining.
Contact an agent
Home facts
- Year built:2019
- Listing Id #:5606254
Rooms and interior
- Bedrooms:5
- Total bathrooms:6
- Full bathrooms:3
- Half bathrooms:2
- Living area:4,755 sq. ft.
Heating and cooling
- Cooling:Central Air
- Heating:Forced Air, Natural Gas
Structure and exterior
- Roof:Concrete
- Year built:2019
- Building area:4,755 sq. ft.
- Lot area:0.14 Acres
Schools
- High school:South
- Middle school:Merrill
- Elementary school:Steele
Utilities
- Water:Public
- Sewer:Public Sewer
Finances and disclosures
- Price:$3,199,500
- Price per sq. ft.:$672.87
- Tax amount:$16,090 (2024)
New listings near 1265 S Gaylord Street
- New
 $799,000Active3 beds 2 baths1,872 sq. ft.
$799,000Active3 beds 2 baths1,872 sq. ft.2042 S Humboldt Street, Denver, CO 80210
MLS# 3393739Listed by: COMPASS - DENVER - New
 $850,000Active2 beds 2 baths1,403 sq. ft.
$850,000Active2 beds 2 baths1,403 sq. ft.333 S Monroe Street #112, Denver, CO 80209
MLS# 4393945Listed by: MILEHIMODERN - New
 $655,000Active4 beds 2 baths1,984 sq. ft.
$655,000Active4 beds 2 baths1,984 sq. ft.1401 Rosemary Street, Denver, CO 80220
MLS# 5707805Listed by: YOUR CASTLE REAL ESTATE INC - New
 $539,900Active5 beds 3 baths2,835 sq. ft.
$539,900Active5 beds 3 baths2,835 sq. ft.5361 Lewiston Street, Denver, CO 80239
MLS# 6165104Listed by: NAV REAL ESTATE - New
 $1,275,000Active4 beds 4 baths2,635 sq. ft.
$1,275,000Active4 beds 4 baths2,635 sq. ft.2849 N Vine Street, Denver, CO 80205
MLS# 8311837Listed by: MADISON & COMPANY PROPERTIES - Coming SoonOpen Sat, 10am to 12pm
 $765,000Coming Soon5 beds 3 baths
$765,000Coming Soon5 beds 3 baths2731 N Cook Street, Denver, CO 80205
MLS# 9119788Listed by: GREEN DOOR LIVING REAL ESTATE - New
 $305,000Active2 beds 2 baths1,105 sq. ft.
$305,000Active2 beds 2 baths1,105 sq. ft.8100 W Quincy Avenue #N11, Littleton, CO 80123
MLS# 9795213Listed by: KELLER WILLIAMS REALTY NORTHERN COLORADO - Coming Soon
 $215,000Coming Soon2 beds 1 baths
$215,000Coming Soon2 beds 1 baths710 S Clinton Street #11A, Denver, CO 80247
MLS# 5818113Listed by: KENTWOOD REAL ESTATE CITY PROPERTIES - New
 $495,000Active5 beds 2 baths1,714 sq. ft.
$495,000Active5 beds 2 baths1,714 sq. ft.5519 Chandler Court, Denver, CO 80239
MLS# 3160904Listed by: CASABLANCA REALTY HOMES, LLC - Open Sat, 12 to 2pmNew
 $425,000Active1 beds 1 baths801 sq. ft.
$425,000Active1 beds 1 baths801 sq. ft.3034 N High Street, Denver, CO 80205
MLS# 5424516Listed by: REDFIN CORPORATION

