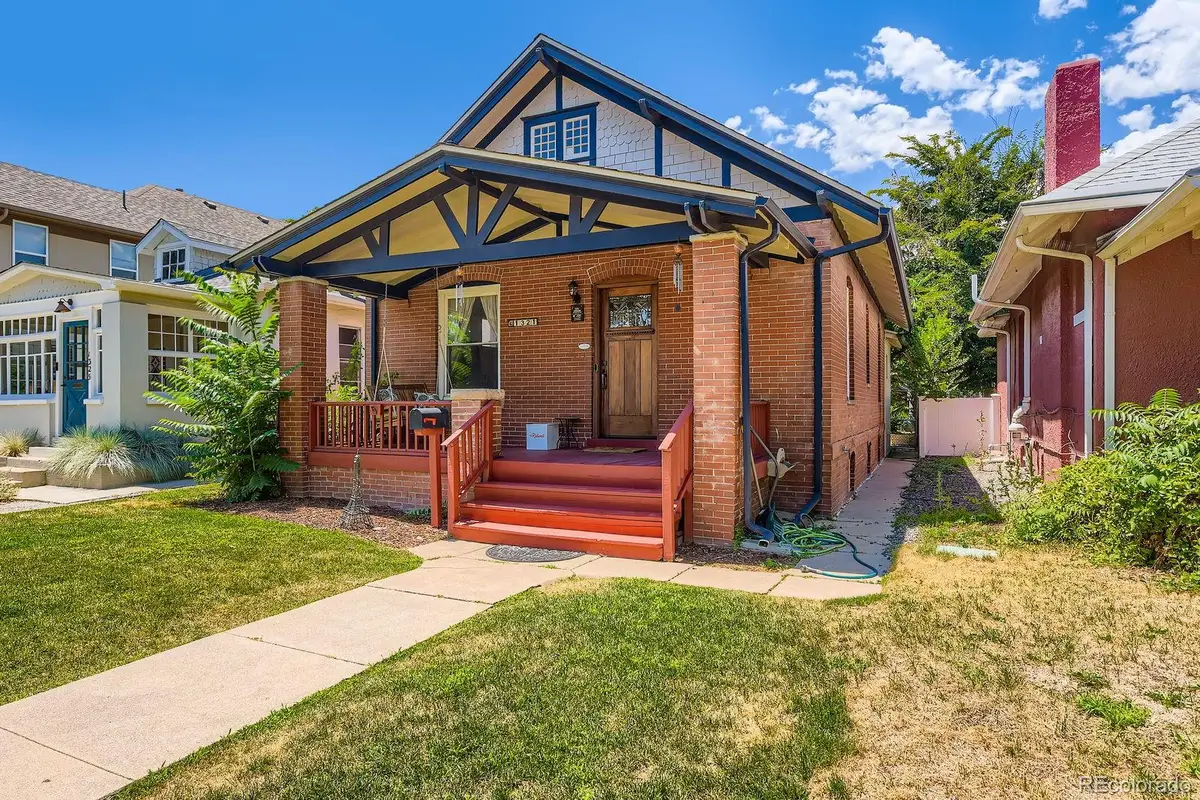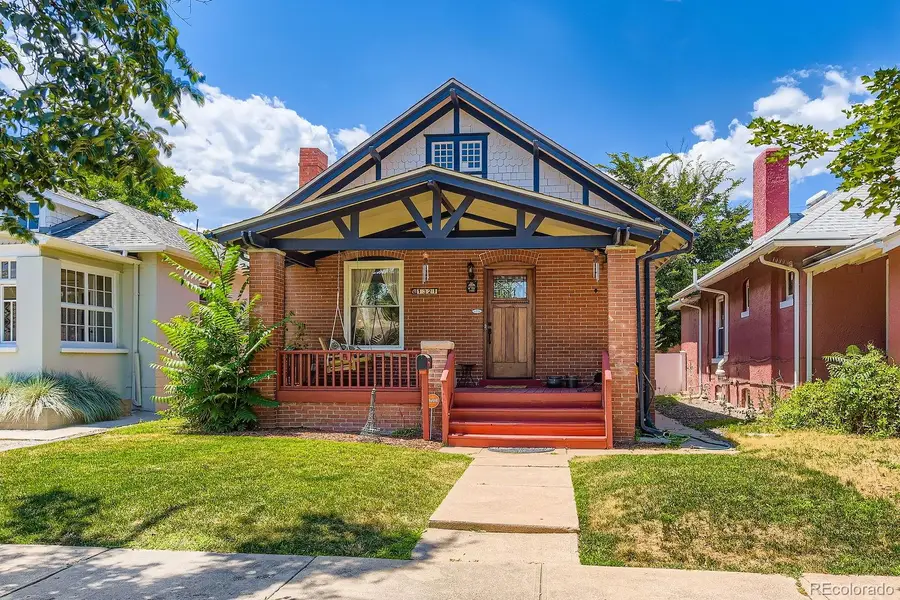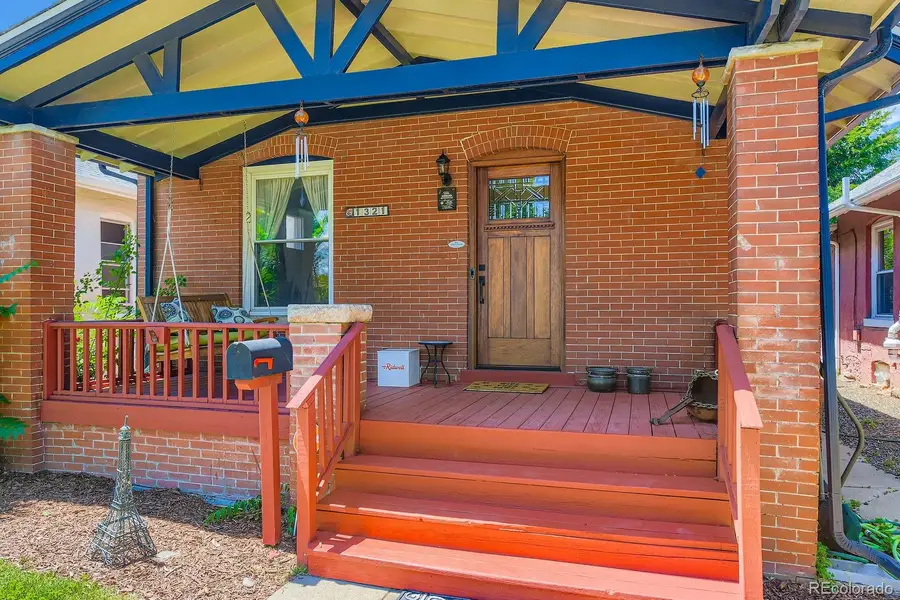1321 S Sherman Street, Denver, CO 80210
Local realty services provided by:Better Homes and Gardens Real Estate Kenney & Company



1321 S Sherman Street,Denver, CO 80210
$699,000
- 3 Beds
- 1 Baths
- 1,785 sq. ft.
- Single family
- Active
Listed by:charlie soulecharlie.soule@compass.com,303-472-4595
Office:compass - denver
MLS#:7871827
Source:ML
Price summary
- Price:$699,000
- Price per sq. ft.:$391.6
About this home
Experience the seamless blend of modern upgrades and classic allure in this charming 3-bedroom, 1-bathroom bungalow, located in the desirable Platt Park neighborhood. Upon entering, you are welcomed by freshly painted interiors and updated countertops that enhance the home's inviting atmosphere. The stylish new light fixtures, coupled with tall ceilings and an abundance of natural light, create an open and airy ambiance throughout the home.
The beauty of the space is further elevated by exquisite wide plank hardwood flooring, adding warmth and elegance to the living areas. Recent improvements include a newly installed roof as of June 2025, ensuring lasting durability. The thoughtfully updated bathroom and original built-ins add character and functionality, while modern enhancements like a Nest Thermostat and Doorbell, along with a newer water heater from 2023, ensure comfort and efficiency.
Step outside to the spacious front porch, perfect for savoring leisurely mornings or relaxing evenings. The enchanting backyard offers a private retreat ideal for outdoor entertaining, gardening, or simply basking in the Colorado sunshine. It's a versatile space that accommodates various outdoor activities, providing ample room for relaxation and recreation.
Ideally situated, this home is just a short walk from the vibrant restaurants and eclectic shops on both Broadway and Pearl Street. Living here means embracing a lifestyle filled with convenience and vibrant community engagement, surrounded by the best that Platt Park has to offer.
This home is more than just a place to live; it's an opportunity to immerse yourself in one of Denver's most dynamic neighborhoods. Contact us today to arrange a private tour and discover all the charm and elegance this bungalow has to offer.
Contact an agent
Home facts
- Year built:1910
- Listing Id #:7871827
Rooms and interior
- Bedrooms:3
- Total bathrooms:1
- Full bathrooms:1
- Living area:1,785 sq. ft.
Heating and cooling
- Cooling:Central Air
- Heating:Forced Air, Natural Gas
Structure and exterior
- Roof:Composition
- Year built:1910
- Building area:1,785 sq. ft.
- Lot area:0.09 Acres
Schools
- High school:South
- Middle school:Grant
- Elementary school:McKinley-Thatcher
Utilities
- Water:Public
- Sewer:Public Sewer
Finances and disclosures
- Price:$699,000
- Price per sq. ft.:$391.6
- Tax amount:$3,637 (2024)
New listings near 1321 S Sherman Street
- New
 $799,000Active3 beds 2 baths1,872 sq. ft.
$799,000Active3 beds 2 baths1,872 sq. ft.2042 S Humboldt Street, Denver, CO 80210
MLS# 3393739Listed by: COMPASS - DENVER - New
 $850,000Active2 beds 2 baths1,403 sq. ft.
$850,000Active2 beds 2 baths1,403 sq. ft.333 S Monroe Street #112, Denver, CO 80209
MLS# 4393945Listed by: MILEHIMODERN - New
 $655,000Active4 beds 2 baths1,984 sq. ft.
$655,000Active4 beds 2 baths1,984 sq. ft.1401 Rosemary Street, Denver, CO 80220
MLS# 5707805Listed by: YOUR CASTLE REAL ESTATE INC - New
 $539,900Active5 beds 3 baths2,835 sq. ft.
$539,900Active5 beds 3 baths2,835 sq. ft.5361 Lewiston Street, Denver, CO 80239
MLS# 6165104Listed by: NAV REAL ESTATE - New
 $1,275,000Active4 beds 4 baths2,635 sq. ft.
$1,275,000Active4 beds 4 baths2,635 sq. ft.2849 N Vine Street, Denver, CO 80205
MLS# 8311837Listed by: MADISON & COMPANY PROPERTIES - Coming Soon
 $765,000Coming Soon5 beds 3 baths
$765,000Coming Soon5 beds 3 baths2731 N Cook Street, Denver, CO 80205
MLS# 9119788Listed by: GREEN DOOR LIVING REAL ESTATE - New
 $305,000Active2 beds 2 baths1,105 sq. ft.
$305,000Active2 beds 2 baths1,105 sq. ft.8100 W Quincy Avenue #N11, Littleton, CO 80123
MLS# 9795213Listed by: KELLER WILLIAMS REALTY NORTHERN COLORADO - Coming Soon
 $215,000Coming Soon2 beds 1 baths
$215,000Coming Soon2 beds 1 baths710 S Clinton Street #11A, Denver, CO 80247
MLS# 5818113Listed by: KENTWOOD REAL ESTATE CITY PROPERTIES - New
 $495,000Active5 beds 2 baths1,714 sq. ft.
$495,000Active5 beds 2 baths1,714 sq. ft.5519 Chandler Court, Denver, CO 80239
MLS# 3160904Listed by: CASABLANCA REALTY HOMES, LLC - New
 $425,000Active1 beds 1 baths801 sq. ft.
$425,000Active1 beds 1 baths801 sq. ft.3034 N High Street, Denver, CO 80205
MLS# 5424516Listed by: REDFIN CORPORATION

