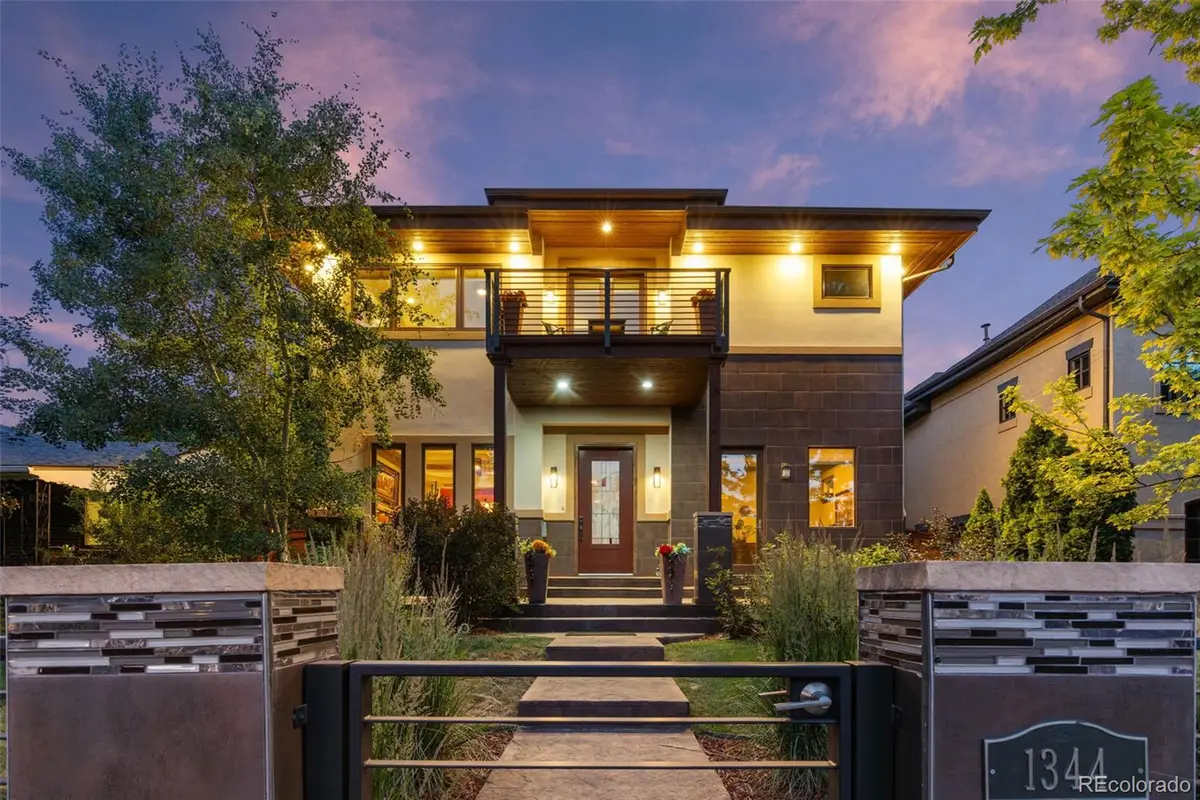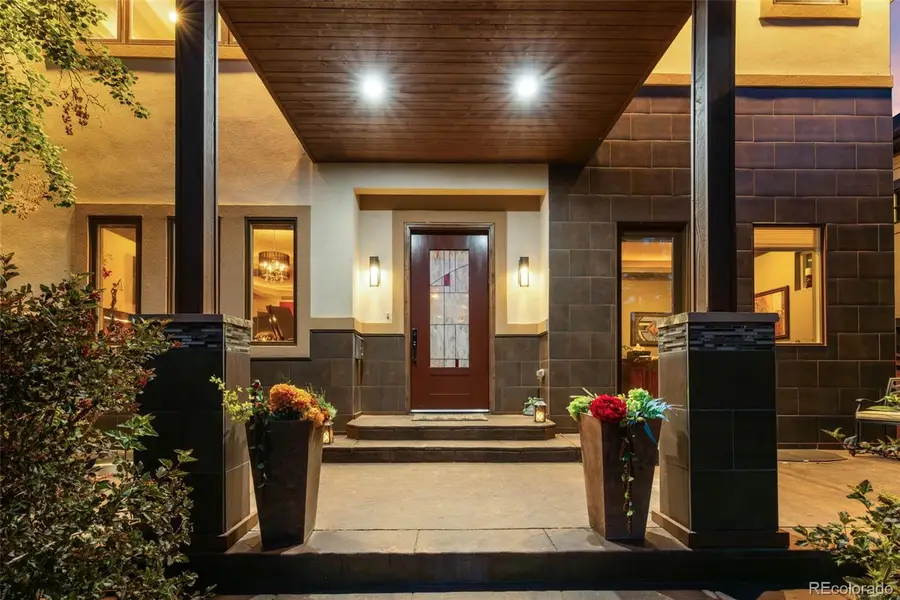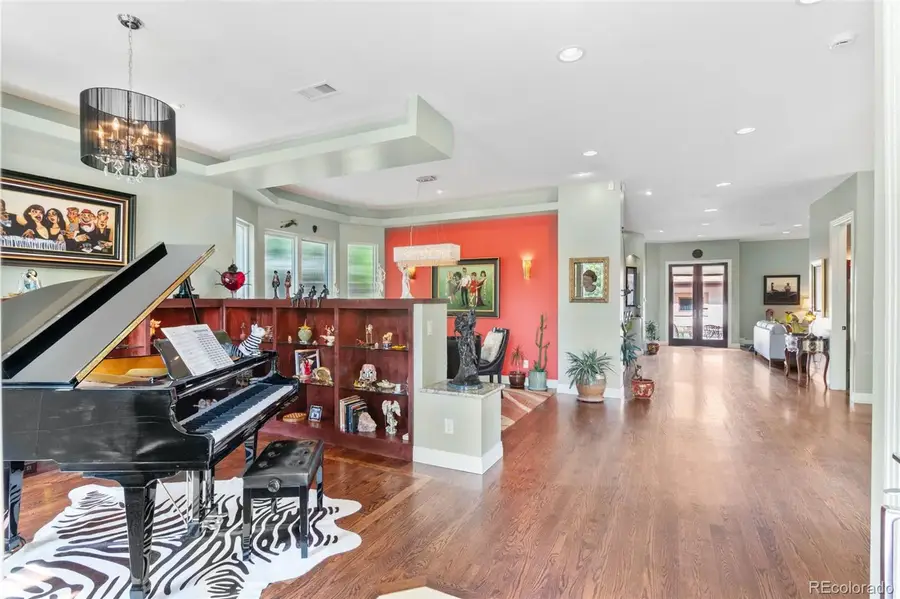1344 S Saint Paul Street, Denver, CO 80210
Local realty services provided by:Better Homes and Gardens Real Estate Kenney & Company



Listed by:brian furerbrian@viprealestateco.com,720-251-0778
Office:vip real estate llc.
MLS#:8782681
Source:ML
Price summary
- Price:$2,925,000
- Price per sq. ft.:$568.18
About this home
Exquisite home for buyers requiring premium quality of construction and innovation of features, this Developer's own personal home is perfectly situated where Cory Merrill meets Bonnie Brae and excels amongst its peers. No expense spared! Upgrades flowing throughout the home include 10' ceilings, solid core 8' hand rubbed doors, matching custom built-ins throughout, hand blown Italian sconces & tray lighting, chandeliers, handmade iron stair railings and fences, art niches EVERYWHERE, ribbed windows facing neighbors for light while maintaining privacy, and top-grade materials and fitment throughout. An open floorplan blends with distinct living areas, upon entry you are greeted by a sitting/piano room, formal dining room for 12, and office with custom built-ins and a separate exterior entry for privacy. The kitchen is adorned with granite, quality cabinets with soft close, GE Monogram appliances and under-cab lighting, which leads to a breakfast nook and walk in pantry. The powder room is finished with imported sink and features a "doggie door" that leads to an exterior enclosed, sheltered, & illuminated dog run. The living room features a wet bar with beverage center and more built-ins. The 2nd floor primary suite is complimented by a Ritz Carlton reminiscent 5-piece bath with soaking tub & steam shower, custom walk-in closets and French doors opening to an 11x11' patio. Large junior bedrooms are adjoined by a 4pc bath, and nearby laundry. The basement is entertainment galore with a full bar, Infrared Sauna, massage room/spa, pool table, and room to easily frame in TWO additional legal bedrooms, now used as a gym and music studio. Mature landscaping adorns an oasis like yard with gas hookups and a rare 3 car garage! Economical boiler heat for lower floors, forced air with A/C for upper floor zones! Piano, office desk, pool table included with full price offer! See links to 3D & video tours. Exemplary Quality - too much to list, book your private tour today!
Contact an agent
Home facts
- Year built:2014
- Listing Id #:8782681
Rooms and interior
- Bedrooms:3
- Total bathrooms:4
- Full bathrooms:3
- Half bathrooms:1
- Living area:5,148 sq. ft.
Heating and cooling
- Cooling:Central Air
- Heating:Baseboard, Forced Air, Hot Water, Natural Gas
Structure and exterior
- Roof:Composition
- Year built:2014
- Building area:5,148 sq. ft.
- Lot area:0.14 Acres
Schools
- High school:South
- Middle school:Merrill
- Elementary school:Cory
Utilities
- Water:Public
- Sewer:Public Sewer
Finances and disclosures
- Price:$2,925,000
- Price per sq. ft.:$568.18
- Tax amount:$11,289 (2024)
New listings near 1344 S Saint Paul Street
- New
 $799,000Active3 beds 2 baths1,872 sq. ft.
$799,000Active3 beds 2 baths1,872 sq. ft.2042 S Humboldt Street, Denver, CO 80210
MLS# 3393739Listed by: COMPASS - DENVER - New
 $850,000Active2 beds 2 baths1,403 sq. ft.
$850,000Active2 beds 2 baths1,403 sq. ft.333 S Monroe Street #112, Denver, CO 80209
MLS# 4393945Listed by: MILEHIMODERN - New
 $655,000Active4 beds 2 baths1,984 sq. ft.
$655,000Active4 beds 2 baths1,984 sq. ft.1401 Rosemary Street, Denver, CO 80220
MLS# 5707805Listed by: YOUR CASTLE REAL ESTATE INC - New
 $539,900Active5 beds 3 baths2,835 sq. ft.
$539,900Active5 beds 3 baths2,835 sq. ft.5361 Lewiston Street, Denver, CO 80239
MLS# 6165104Listed by: NAV REAL ESTATE - New
 $1,275,000Active4 beds 4 baths2,635 sq. ft.
$1,275,000Active4 beds 4 baths2,635 sq. ft.2849 N Vine Street, Denver, CO 80205
MLS# 8311837Listed by: MADISON & COMPANY PROPERTIES - Coming Soon
 $765,000Coming Soon5 beds 3 baths
$765,000Coming Soon5 beds 3 baths2731 N Cook Street, Denver, CO 80205
MLS# 9119788Listed by: GREEN DOOR LIVING REAL ESTATE - New
 $305,000Active2 beds 2 baths1,105 sq. ft.
$305,000Active2 beds 2 baths1,105 sq. ft.8100 W Quincy Avenue #N11, Littleton, CO 80123
MLS# 9795213Listed by: KELLER WILLIAMS REALTY NORTHERN COLORADO - Coming Soon
 $215,000Coming Soon2 beds 1 baths
$215,000Coming Soon2 beds 1 baths710 S Clinton Street #11A, Denver, CO 80247
MLS# 5818113Listed by: KENTWOOD REAL ESTATE CITY PROPERTIES - New
 $495,000Active5 beds 2 baths1,714 sq. ft.
$495,000Active5 beds 2 baths1,714 sq. ft.5519 Chandler Court, Denver, CO 80239
MLS# 3160904Listed by: CASABLANCA REALTY HOMES, LLC - New
 $425,000Active1 beds 1 baths801 sq. ft.
$425,000Active1 beds 1 baths801 sq. ft.3034 N High Street, Denver, CO 80205
MLS# 5424516Listed by: REDFIN CORPORATION

