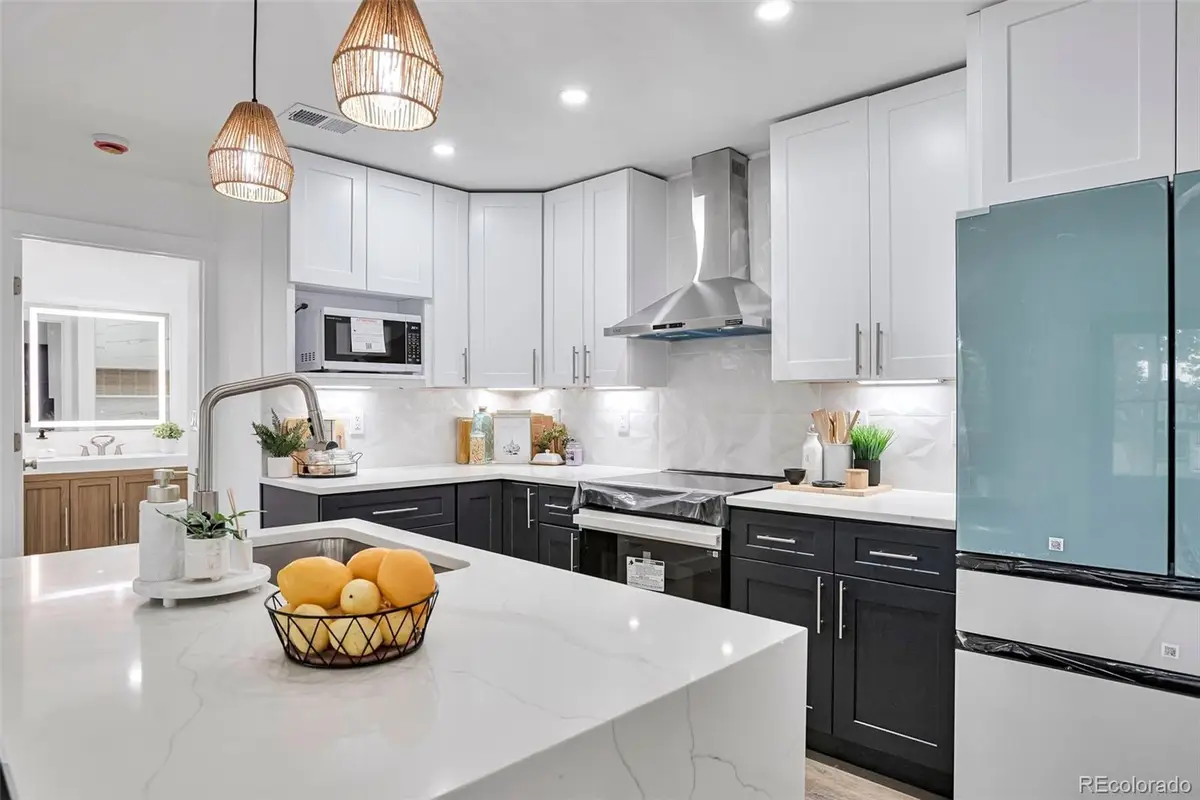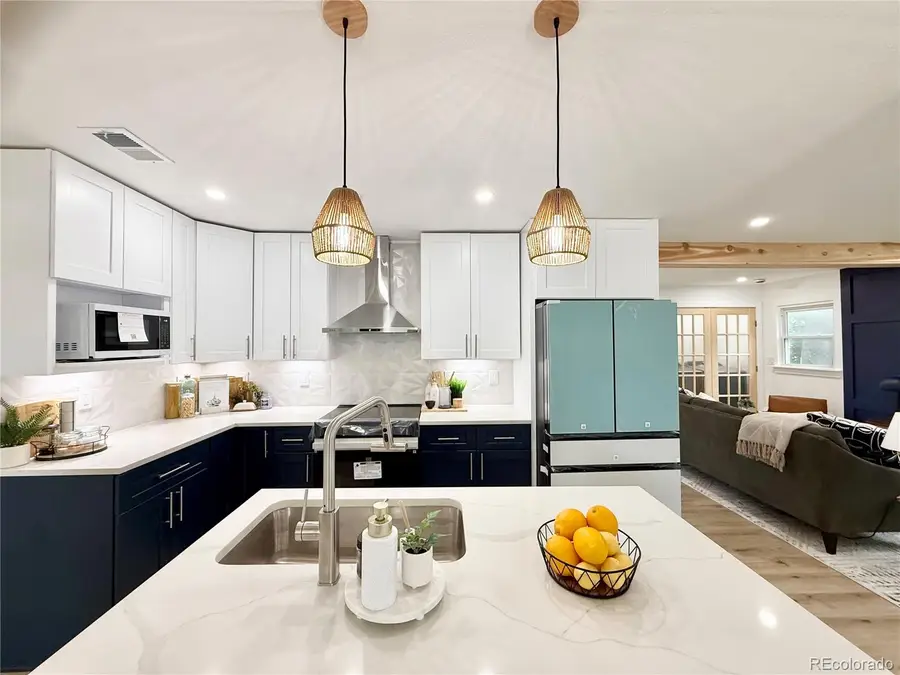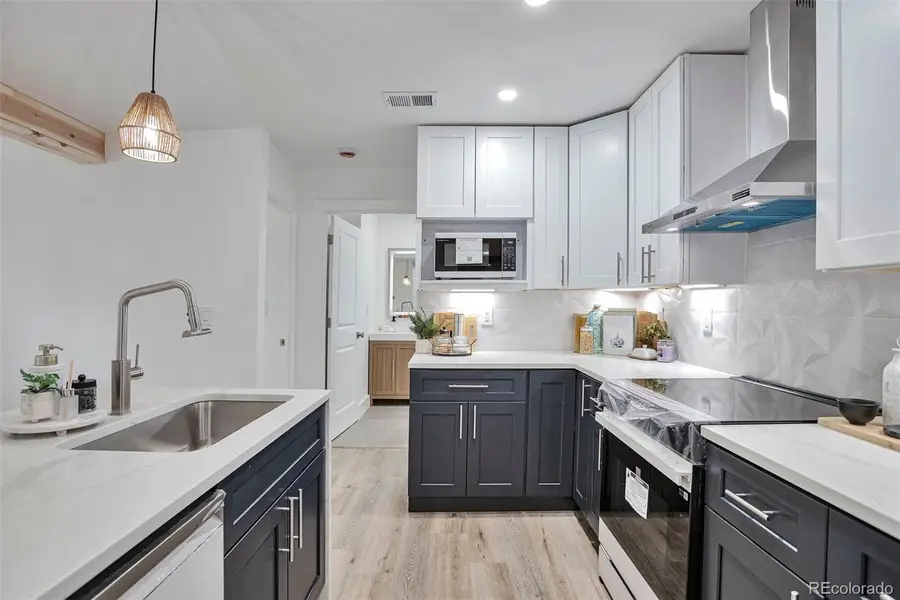1360 W Custer Place, Denver, CO 80223
Local realty services provided by:Better Homes and Gardens Real Estate Kenney & Company



1360 W Custer Place,Denver, CO 80223
$510,000
- 3 Beds
- 2 Baths
- 1,197 sq. ft.
- Single family
- Active
Listed by:laura rodriguezlaura@dnvrrealty.com,303-668-9958
Office:dnvr realty & financing llc.
MLS#:6246717
Source:ML
Price summary
- Price:$510,000
- Price per sq. ft.:$426.07
About this home
Fully remodeled 3 bed, 2 bath home in vibrant Athmar Park! This beautifully designed home features an open floor plan, new flooring, insulation, interior/exterior paint, plumbing, HVAC, and all-new electrical including panel—fully permitted. The stunning kitchen boasts new cabinets, countertops, and stainless appliances. Relax in the primary suite with an en suite bath and soaking tub. Step outside to a backyard built for entertaining, complete with a patio perfect for BBQs. Enjoy a heated oversized 1-car garage, storage shed, and off-street parking for 3 vehicles. Just minutes from Huston Lake Park, local coffee shops, breweries, and quick access to I-25, Santa Fe Arts District, and downtown. A turn-key gem in one of Denver’s most central and growing neighborhoods!
Contact an agent
Home facts
- Year built:1952
- Listing Id #:6246717
Rooms and interior
- Bedrooms:3
- Total bathrooms:2
- Full bathrooms:2
- Living area:1,197 sq. ft.
Heating and cooling
- Cooling:Central Air
- Heating:Forced Air
Structure and exterior
- Roof:Composition
- Year built:1952
- Building area:1,197 sq. ft.
- Lot area:0.14 Acres
Schools
- High school:KIPP Denver Collegiate High School
- Middle school:KIPP Sunshine Peak Academy
- Elementary school:Valverde
Utilities
- Water:Public
- Sewer:Public Sewer
Finances and disclosures
- Price:$510,000
- Price per sq. ft.:$426.07
- Tax amount:$1,755 (2024)
New listings near 1360 W Custer Place
- New
 $799,000Active3 beds 2 baths1,872 sq. ft.
$799,000Active3 beds 2 baths1,872 sq. ft.2042 S Humboldt Street, Denver, CO 80210
MLS# 3393739Listed by: COMPASS - DENVER - New
 $850,000Active2 beds 2 baths1,403 sq. ft.
$850,000Active2 beds 2 baths1,403 sq. ft.333 S Monroe Street #112, Denver, CO 80209
MLS# 4393945Listed by: MILEHIMODERN - New
 $655,000Active4 beds 2 baths1,984 sq. ft.
$655,000Active4 beds 2 baths1,984 sq. ft.1401 Rosemary Street, Denver, CO 80220
MLS# 5707805Listed by: YOUR CASTLE REAL ESTATE INC - New
 $539,900Active5 beds 3 baths2,835 sq. ft.
$539,900Active5 beds 3 baths2,835 sq. ft.5361 Lewiston Street, Denver, CO 80239
MLS# 6165104Listed by: NAV REAL ESTATE - New
 $1,275,000Active4 beds 4 baths2,635 sq. ft.
$1,275,000Active4 beds 4 baths2,635 sq. ft.2849 N Vine Street, Denver, CO 80205
MLS# 8311837Listed by: MADISON & COMPANY PROPERTIES - Coming SoonOpen Sat, 10am to 12pm
 $765,000Coming Soon5 beds 3 baths
$765,000Coming Soon5 beds 3 baths2731 N Cook Street, Denver, CO 80205
MLS# 9119788Listed by: GREEN DOOR LIVING REAL ESTATE - New
 $305,000Active2 beds 2 baths1,105 sq. ft.
$305,000Active2 beds 2 baths1,105 sq. ft.8100 W Quincy Avenue #N11, Littleton, CO 80123
MLS# 9795213Listed by: KELLER WILLIAMS REALTY NORTHERN COLORADO - Coming Soon
 $215,000Coming Soon2 beds 1 baths
$215,000Coming Soon2 beds 1 baths710 S Clinton Street #11A, Denver, CO 80247
MLS# 5818113Listed by: KENTWOOD REAL ESTATE CITY PROPERTIES - New
 $495,000Active5 beds 2 baths1,714 sq. ft.
$495,000Active5 beds 2 baths1,714 sq. ft.5519 Chandler Court, Denver, CO 80239
MLS# 3160904Listed by: CASABLANCA REALTY HOMES, LLC - Open Sat, 12 to 2pmNew
 $425,000Active1 beds 1 baths801 sq. ft.
$425,000Active1 beds 1 baths801 sq. ft.3034 N High Street, Denver, CO 80205
MLS# 5424516Listed by: REDFIN CORPORATION

