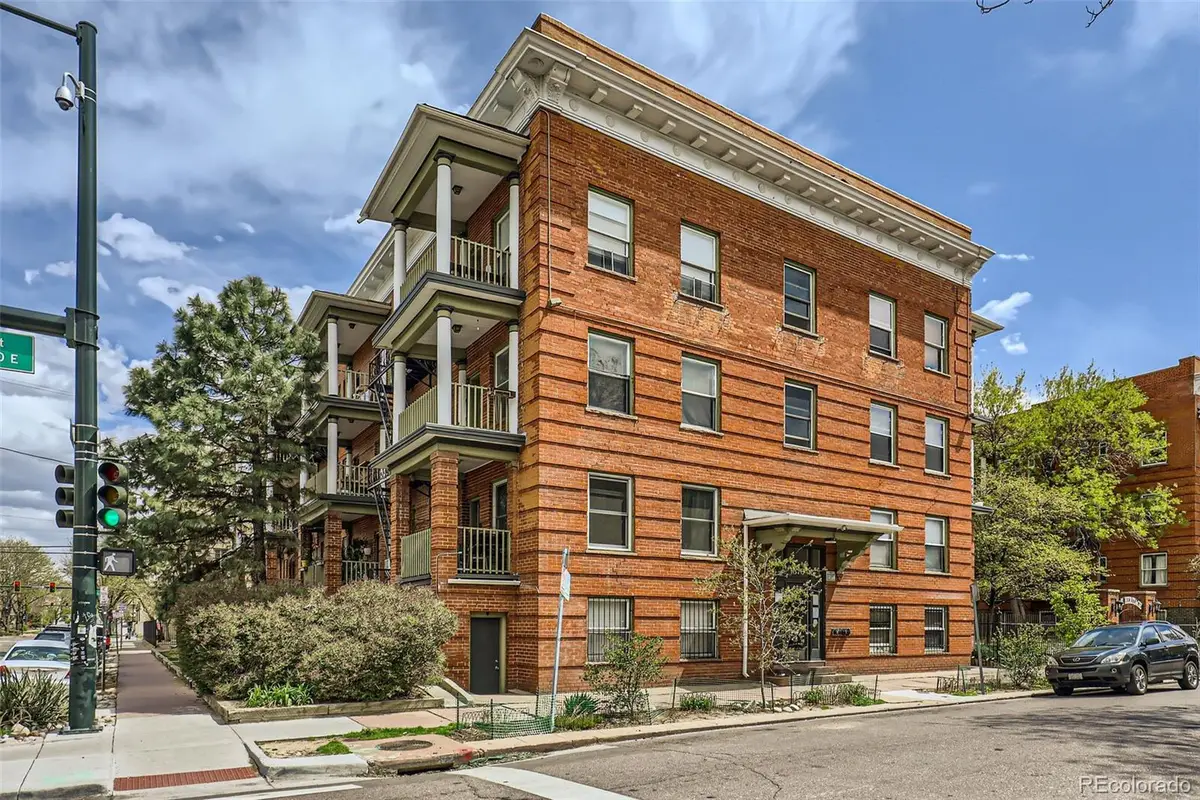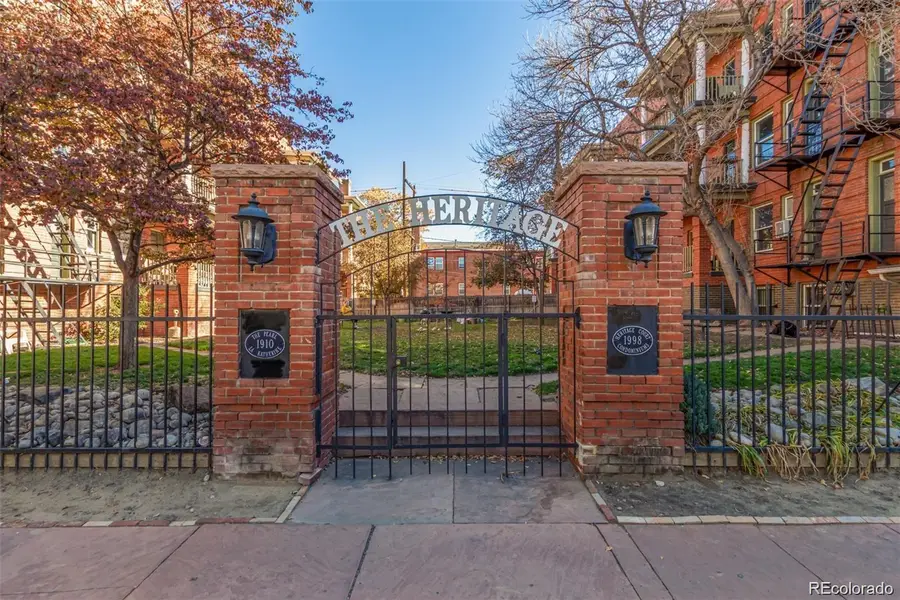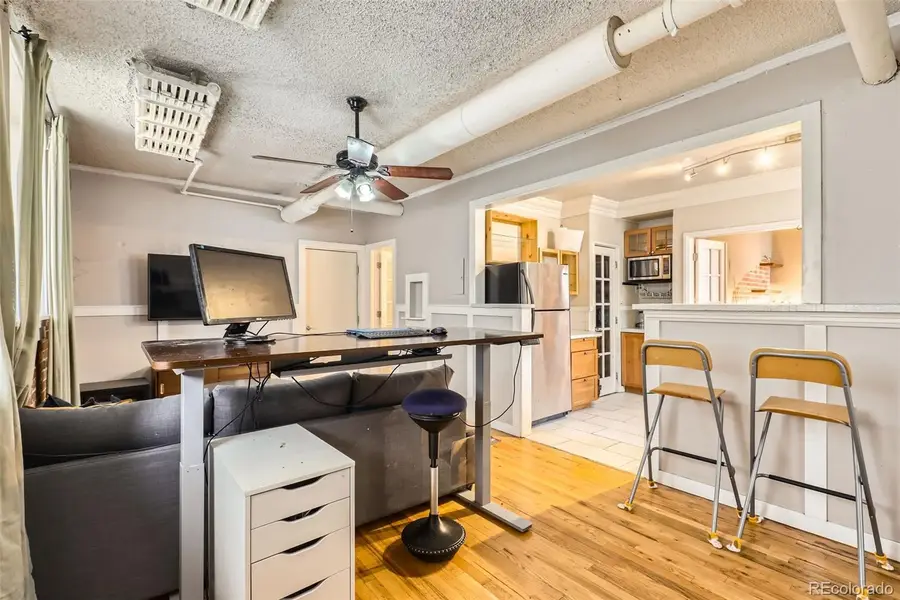1376 N Pearl Street #B1, Denver, CO 80203
Local realty services provided by:Better Homes and Gardens Real Estate Kenney & Company



1376 N Pearl Street #B1,Denver, CO 80203
$230,000
- 1 Beds
- 1 Baths
- 580 sq. ft.
- Condominium
- Active
Listed by:sue butlersuebutlermail@gmail.com,720-480-3614
Office:realty one group premier
MLS#:3344716
Source:ML
Price summary
- Price:$230,000
- Price per sq. ft.:$396.55
- Monthly HOA dues:$438
About this home
Welcome to your historic Capitol Hill Oasis! Built in 1910, this one bedroom condo has its own private entrance to 14th Street and includes a mudroom for all of your gear. This garden-level retreat has large windows, letting in a ton of natural light. The primary bedroom entrance with French doors and exposed brick make it very cozy. The remodeled kitchen features a new dishwasher, microwave, stainless refrigerator, and plenty of room on the countertops that includes bar seating for breakfast and cocktails. The bathroom has been remodeled with a clawfoot tub. Living room is very spacious. An extra storage unit for all of your outdoor equipment, a secure bike storage, and laundry room are all located on the same floor as the unit. Enjoy a large grass courtyard to access the community garden or let the dogs play around. With a great location, this home is within walking distance to Denver’s best bars, coffee shops, and restaurants. With a walk score of 97, you don’t even need a car when you live here. City bus stops, Light Rail, and the Free Mall Ride are all very close. Great investment opportunity for a long-term rental property or first-time buyer. HEAT, WATER, GAS, and SEWER included with HOA. See this Capitol Hill gem today!
Contact an agent
Home facts
- Year built:1910
- Listing Id #:3344716
Rooms and interior
- Bedrooms:1
- Total bathrooms:1
- Full bathrooms:1
- Living area:580 sq. ft.
Heating and cooling
- Cooling:Air Conditioning-Room
- Heating:Radiant
Structure and exterior
- Roof:Rolled/Hot Mop
- Year built:1910
- Building area:580 sq. ft.
Schools
- High school:East
- Middle school:Morey
- Elementary school:Dora Moore
Utilities
- Water:Public
- Sewer:Public Sewer
Finances and disclosures
- Price:$230,000
- Price per sq. ft.:$396.55
- Tax amount:$1,003 (2024)
New listings near 1376 N Pearl Street #B1
- New
 $799,000Active3 beds 2 baths1,872 sq. ft.
$799,000Active3 beds 2 baths1,872 sq. ft.2042 S Humboldt Street, Denver, CO 80210
MLS# 3393739Listed by: COMPASS - DENVER - New
 $850,000Active2 beds 2 baths1,403 sq. ft.
$850,000Active2 beds 2 baths1,403 sq. ft.333 S Monroe Street #112, Denver, CO 80209
MLS# 4393945Listed by: MILEHIMODERN - New
 $655,000Active4 beds 2 baths1,984 sq. ft.
$655,000Active4 beds 2 baths1,984 sq. ft.1401 Rosemary Street, Denver, CO 80220
MLS# 5707805Listed by: YOUR CASTLE REAL ESTATE INC - New
 $539,900Active5 beds 3 baths2,835 sq. ft.
$539,900Active5 beds 3 baths2,835 sq. ft.5361 Lewiston Street, Denver, CO 80239
MLS# 6165104Listed by: NAV REAL ESTATE - New
 $1,275,000Active4 beds 4 baths2,635 sq. ft.
$1,275,000Active4 beds 4 baths2,635 sq. ft.2849 N Vine Street, Denver, CO 80205
MLS# 8311837Listed by: MADISON & COMPANY PROPERTIES - Coming Soon
 $765,000Coming Soon5 beds 3 baths
$765,000Coming Soon5 beds 3 baths2731 N Cook Street, Denver, CO 80205
MLS# 9119788Listed by: GREEN DOOR LIVING REAL ESTATE - New
 $305,000Active2 beds 2 baths1,105 sq. ft.
$305,000Active2 beds 2 baths1,105 sq. ft.8100 W Quincy Avenue #N11, Littleton, CO 80123
MLS# 9795213Listed by: KELLER WILLIAMS REALTY NORTHERN COLORADO - Coming Soon
 $215,000Coming Soon2 beds 1 baths
$215,000Coming Soon2 beds 1 baths710 S Clinton Street #11A, Denver, CO 80247
MLS# 5818113Listed by: KENTWOOD REAL ESTATE CITY PROPERTIES - New
 $495,000Active5 beds 2 baths1,714 sq. ft.
$495,000Active5 beds 2 baths1,714 sq. ft.5519 Chandler Court, Denver, CO 80239
MLS# 3160904Listed by: CASABLANCA REALTY HOMES, LLC - New
 $425,000Active1 beds 1 baths801 sq. ft.
$425,000Active1 beds 1 baths801 sq. ft.3034 N High Street, Denver, CO 80205
MLS# 5424516Listed by: REDFIN CORPORATION

