1385 N King Street, Denver, CO 80204
Local realty services provided by:Better Homes and Gardens Real Estate Kenney & Company
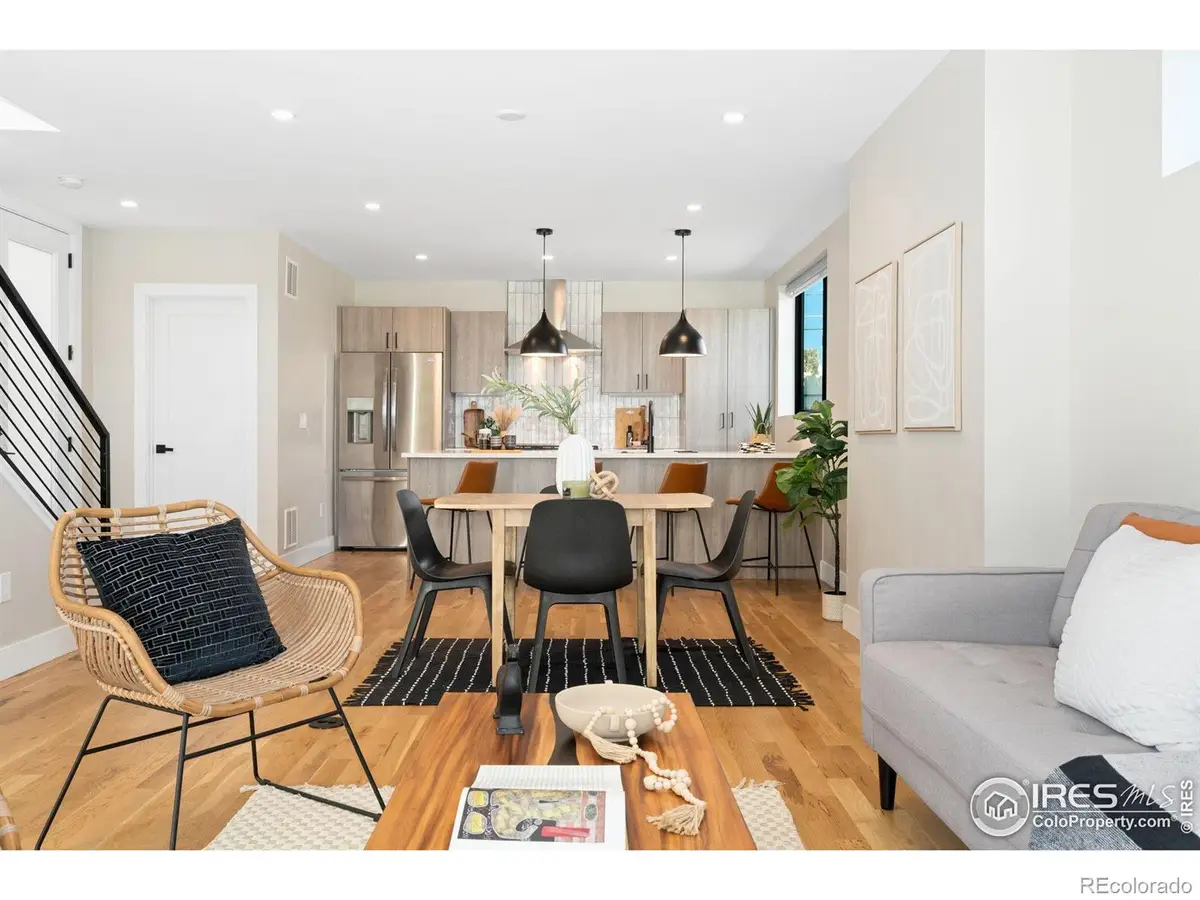
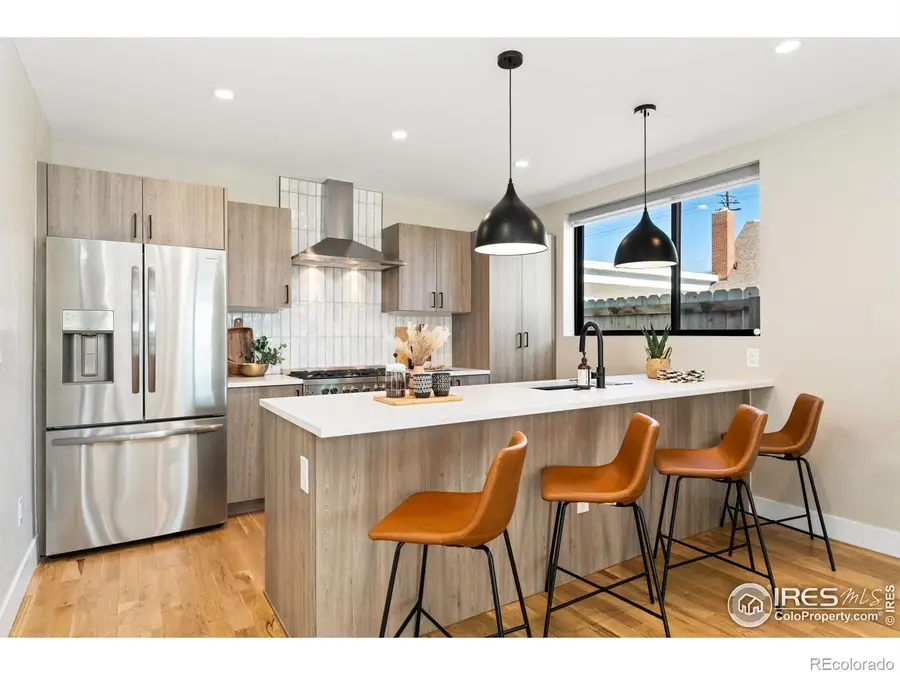
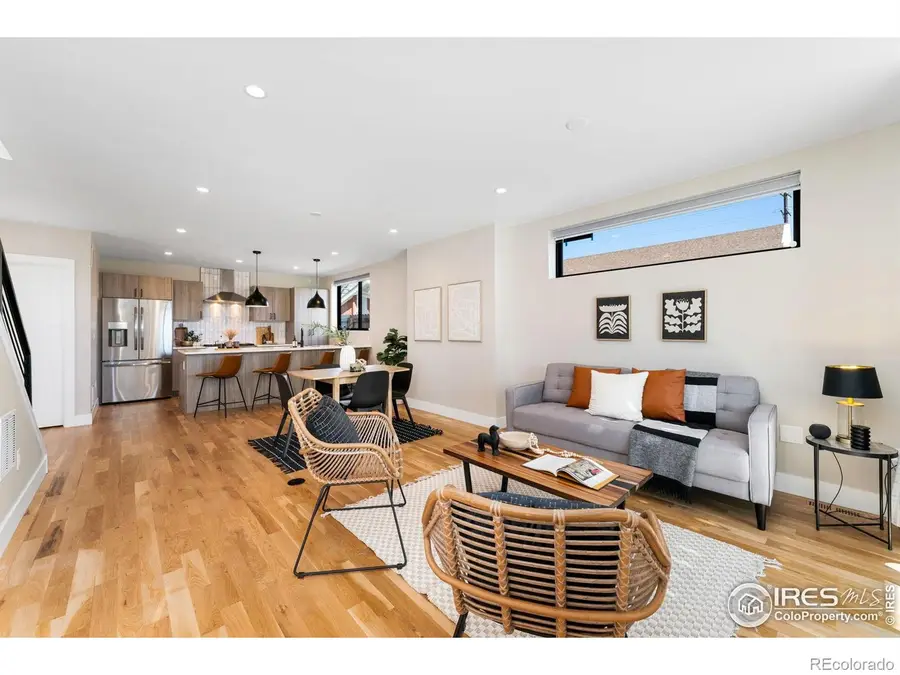
Listed by:the barefoot teamTeam@barefootnoco.com,970-281-5049
Office:re/max advanced inc.
MLS#:5521526
Source:ML
Price summary
- Price:$690,000
- Price per sq. ft.:$376.43
About this home
5.625% INTEREST RATE AVAILABLE THROUGH PREFERRED LENDER. SEE ATTACHMENTS FOR DETAILS - Modern luxury meets commuter friendly convenience in this nearly new half-duplex in the West Colfax neighborhood just blocks from Sloan's Lake. Constructed in 2022, this street-facing front unit offers walkout patio/decks on each of its 3 levels w/ great city views & a smart, functional layout. The main floor features a large wall-to-wall kitchen w/ a 10-foot island, quartz countertops, & a full suite of Frigidaire stainless steel appliances along w/ a 36" Verona Dual-Fuel Range. Timeless Black-on-black Milgard windows provide a clean, modern look throughout the home along w/ the smart home compatible Smartwing smart shades (zebra style in living areas & cell shades in bedrooms). Stately white oak hardwood blends contemporary elegance & durability throughout the house.The 2nd & 3rd floors each have bedrooms that could serve as the primary suite w/ stacked Samsung washer/dryer present on 2nd level. All three bedrooms have en-suite bathrooms w/ an accessible powder bath on main floor. 3rd floor features bonus living area/workout space w/ wet bar, separate conditioning through mini-split system, & impressive city views making it ideal for entertaining or relaxing. Home includes tankless on-demand water heater, passive radon system, Ecobee smart thermostat, and Ecobee smart doorbell w/ compatible Clare security system. Low-maintenance front yard features new welded metal fencing, irrigation, & drip lines for native grass. Detached alley accessed 1 car garage is wired & ready for an electric vehicle charger. Incredible location w/ access to Sloan's Lake, Paco Sanchez Park, & several popular local spots like Odell Brewing, Sloan's Lake Tap & Burger, & the Alamo Drafthouse Cinema. Just one block from the Knox Light Rail Station & Lakewood Gulch multi use trail, commuting downtown or around the city is fast & convenient. Empower Field & Ball Arena are just minutes away.
Contact an agent
Home facts
- Year built:2022
- Listing Id #:5521526
Rooms and interior
- Bedrooms:3
- Total bathrooms:4
- Full bathrooms:1
- Half bathrooms:1
- Living area:1,833 sq. ft.
Heating and cooling
- Cooling:Air Conditioning-Room, Central Air
- Heating:Forced Air, Heat Pump
Structure and exterior
- Roof:Membrane
- Year built:2022
- Building area:1,833 sq. ft.
- Lot area:0.04 Acres
Schools
- High school:North
- Middle school:Lake
- Elementary school:Cheltenham
Utilities
- Water:Public
- Sewer:Public Sewer
Finances and disclosures
- Price:$690,000
- Price per sq. ft.:$376.43
- Tax amount:$4,103 (2024)
New listings near 1385 N King Street
- New
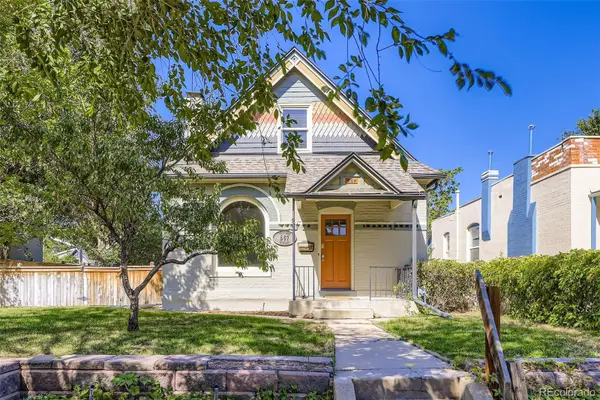 $950,000Active3 beds 3 baths2,033 sq. ft.
$950,000Active3 beds 3 baths2,033 sq. ft.857 S Grant Street, Denver, CO 80209
MLS# 6953810Listed by: SNYDER REALTY TEAM - Coming Soon
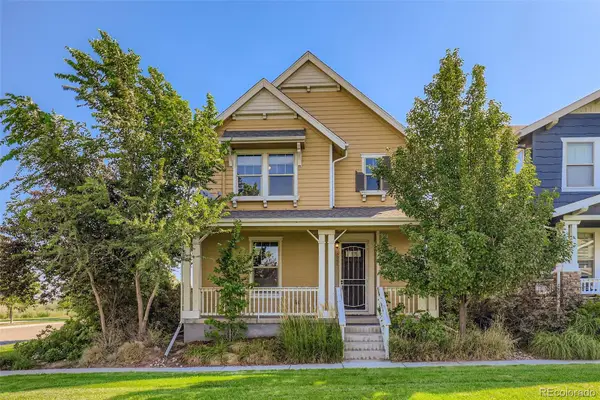 $675,000Coming Soon4 beds 3 baths
$675,000Coming Soon4 beds 3 baths8080 E 55th Avenue, Denver, CO 80238
MLS# 9714791Listed by: RE/MAX OF CHERRY CREEK - New
 $799,000Active3 beds 2 baths1,872 sq. ft.
$799,000Active3 beds 2 baths1,872 sq. ft.2042 S Humboldt Street, Denver, CO 80210
MLS# 3393739Listed by: COMPASS - DENVER - New
 $850,000Active2 beds 2 baths1,403 sq. ft.
$850,000Active2 beds 2 baths1,403 sq. ft.333 S Monroe Street #112, Denver, CO 80209
MLS# 4393945Listed by: MILEHIMODERN - New
 $655,000Active4 beds 2 baths1,984 sq. ft.
$655,000Active4 beds 2 baths1,984 sq. ft.1401 Rosemary Street, Denver, CO 80220
MLS# 5707805Listed by: YOUR CASTLE REAL ESTATE INC - New
 $539,900Active5 beds 3 baths2,835 sq. ft.
$539,900Active5 beds 3 baths2,835 sq. ft.5361 Lewiston Street, Denver, CO 80239
MLS# 6165104Listed by: NAV REAL ESTATE - New
 $1,275,000Active4 beds 4 baths2,635 sq. ft.
$1,275,000Active4 beds 4 baths2,635 sq. ft.2849 N Vine Street, Denver, CO 80205
MLS# 8311837Listed by: MADISON & COMPANY PROPERTIES - Coming SoonOpen Sat, 10am to 12pm
 $765,000Coming Soon5 beds 3 baths
$765,000Coming Soon5 beds 3 baths2731 N Cook Street, Denver, CO 80205
MLS# 9119788Listed by: GREEN DOOR LIVING REAL ESTATE - New
 $305,000Active2 beds 2 baths1,105 sq. ft.
$305,000Active2 beds 2 baths1,105 sq. ft.8100 W Quincy Avenue #N11, Littleton, CO 80123
MLS# 9795213Listed by: KELLER WILLIAMS REALTY NORTHERN COLORADO - Coming Soon
 $215,000Coming Soon2 beds 1 baths
$215,000Coming Soon2 beds 1 baths710 S Clinton Street #11A, Denver, CO 80247
MLS# 5818113Listed by: KENTWOOD REAL ESTATE CITY PROPERTIES
