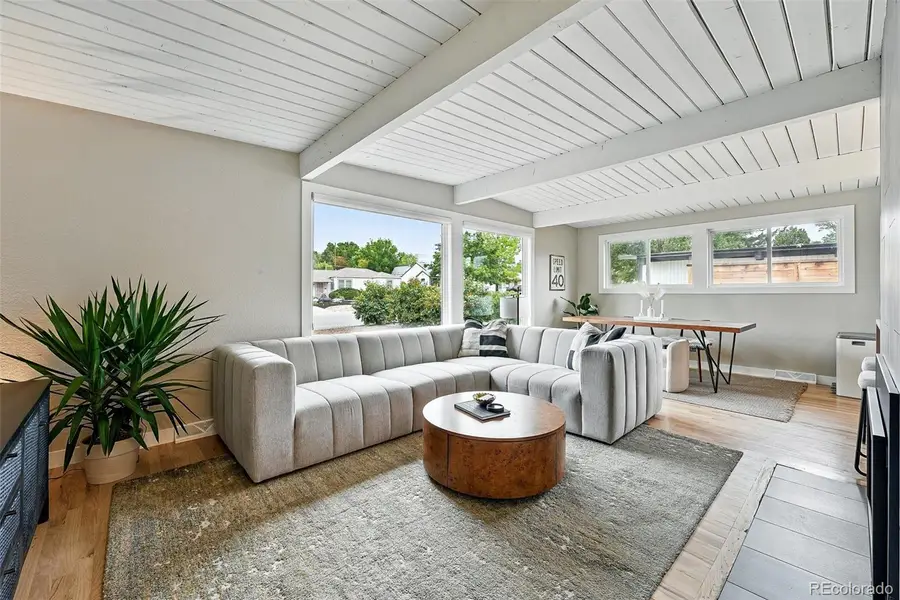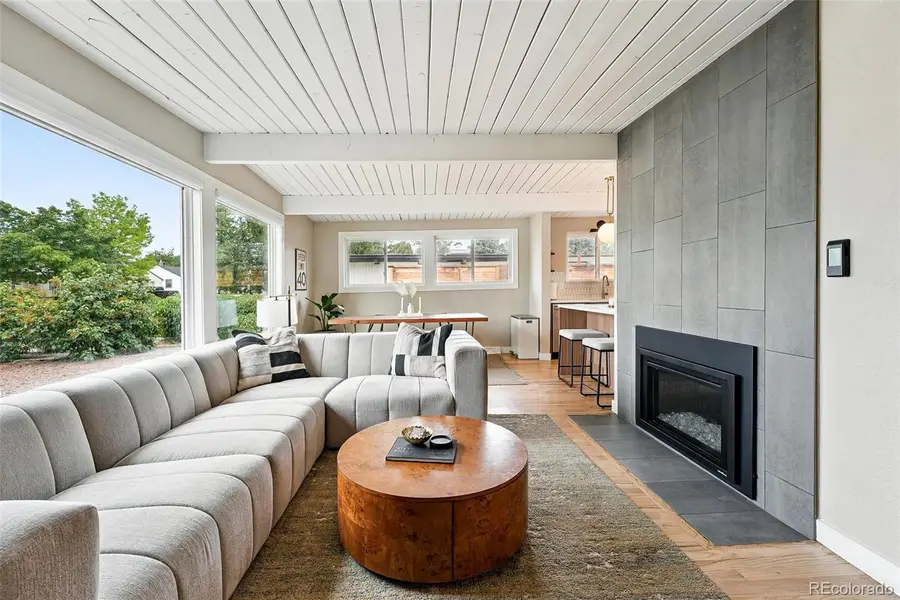1440 S Clermont Street, Denver, CO 80222
Local realty services provided by:Better Homes and Gardens Real Estate Kenney & Company



Listed by:the blank and bingham teamBlankandBingham@TheAgencyRE.com
Office:the agency - denver
MLS#:5857512
Source:ML
Price summary
- Price:$699,000
- Price per sq. ft.:$603.11
About this home
Preferred lender incentive of up to $7,500 to be used towards closing costs or rate buy-down. Reach out to listing agent for more information.
Impeccably remodeled mid-century modern in the heart of Virginia Village with nearly $100K in new upgrades! This beautifully updated home blends timeless mid-century design with modern upgrades, all set on a large lot just blocks from the iconic Krisana Park neighborhood. Nestled in Virginia Village—one of Denver’s most centrally located and community-oriented neighborhoods—you’ll enjoy easy access to Cherry Creek, I-25, parks, trails, shops, and top dining options.The home’s curb appeal is undeniable with its fresh professional landscaping, new 2024 roof with fully paid-off solar panels, and expanded driveway leading to a cedar-wrapped carport now equipped with an EV charger. Step inside to find the restored original tongue-and-groove ceilings, refinished hardwood floors, and expansive floor-to-ceiling windows that flood the space with natural light. The kitchen is a showstopper with custom mid-century inspired cabinetry, quartz countertops, stainless steel appliances, and a rare restored original indoor charcoal grill. Cozy up by the gas fireplace, or entertain easily with an open dining area that flows to a large private patio—perfect for summer gatherings. Major systems have all been thoughtfully upgraded, including a new furnace and AC (2023), new electrical and plumbing, and a vapor barrier for added home protection. Thoughtful additions like new window coverings, a fenced yard with shed, and updated interior paint and texture throughout complete the picture. The primary suite includes direct patio access and an en suite bath. Two additional bedrooms and a full bath round out the well-appointed floor plan. Don’t miss your chance to own this move-in ready, energy-efficient gem in a neighborhood known for its community charm, mature trees, and unbeatable access to Denver’s best amenities.
Contact an agent
Home facts
- Year built:1955
- Listing Id #:5857512
Rooms and interior
- Bedrooms:3
- Total bathrooms:2
- Full bathrooms:1
- Living area:1,159 sq. ft.
Heating and cooling
- Cooling:Central Air
- Heating:Forced Air
Structure and exterior
- Roof:Membrane
- Year built:1955
- Building area:1,159 sq. ft.
- Lot area:0.17 Acres
Schools
- High school:South
- Middle school:Merrill
- Elementary school:Ellis
Utilities
- Water:Public
- Sewer:Public Sewer
Finances and disclosures
- Price:$699,000
- Price per sq. ft.:$603.11
- Tax amount:$2,673 (2024)
New listings near 1440 S Clermont Street
- New
 $799,000Active3 beds 2 baths1,872 sq. ft.
$799,000Active3 beds 2 baths1,872 sq. ft.2042 S Humboldt Street, Denver, CO 80210
MLS# 3393739Listed by: COMPASS - DENVER - New
 $850,000Active2 beds 2 baths1,403 sq. ft.
$850,000Active2 beds 2 baths1,403 sq. ft.333 S Monroe Street #112, Denver, CO 80209
MLS# 4393945Listed by: MILEHIMODERN - New
 $655,000Active4 beds 2 baths1,984 sq. ft.
$655,000Active4 beds 2 baths1,984 sq. ft.1401 Rosemary Street, Denver, CO 80220
MLS# 5707805Listed by: YOUR CASTLE REAL ESTATE INC - New
 $539,900Active5 beds 3 baths2,835 sq. ft.
$539,900Active5 beds 3 baths2,835 sq. ft.5361 Lewiston Street, Denver, CO 80239
MLS# 6165104Listed by: NAV REAL ESTATE - New
 $1,275,000Active4 beds 4 baths2,635 sq. ft.
$1,275,000Active4 beds 4 baths2,635 sq. ft.2849 N Vine Street, Denver, CO 80205
MLS# 8311837Listed by: MADISON & COMPANY PROPERTIES - Coming Soon
 $765,000Coming Soon5 beds 3 baths
$765,000Coming Soon5 beds 3 baths2731 N Cook Street, Denver, CO 80205
MLS# 9119788Listed by: GREEN DOOR LIVING REAL ESTATE - New
 $305,000Active2 beds 2 baths1,105 sq. ft.
$305,000Active2 beds 2 baths1,105 sq. ft.8100 W Quincy Avenue #N11, Littleton, CO 80123
MLS# 9795213Listed by: KELLER WILLIAMS REALTY NORTHERN COLORADO - Coming Soon
 $215,000Coming Soon2 beds 1 baths
$215,000Coming Soon2 beds 1 baths710 S Clinton Street #11A, Denver, CO 80247
MLS# 5818113Listed by: KENTWOOD REAL ESTATE CITY PROPERTIES - New
 $495,000Active5 beds 2 baths1,714 sq. ft.
$495,000Active5 beds 2 baths1,714 sq. ft.5519 Chandler Court, Denver, CO 80239
MLS# 3160904Listed by: CASABLANCA REALTY HOMES, LLC - New
 $425,000Active1 beds 1 baths801 sq. ft.
$425,000Active1 beds 1 baths801 sq. ft.3034 N High Street, Denver, CO 80205
MLS# 5424516Listed by: REDFIN CORPORATION

