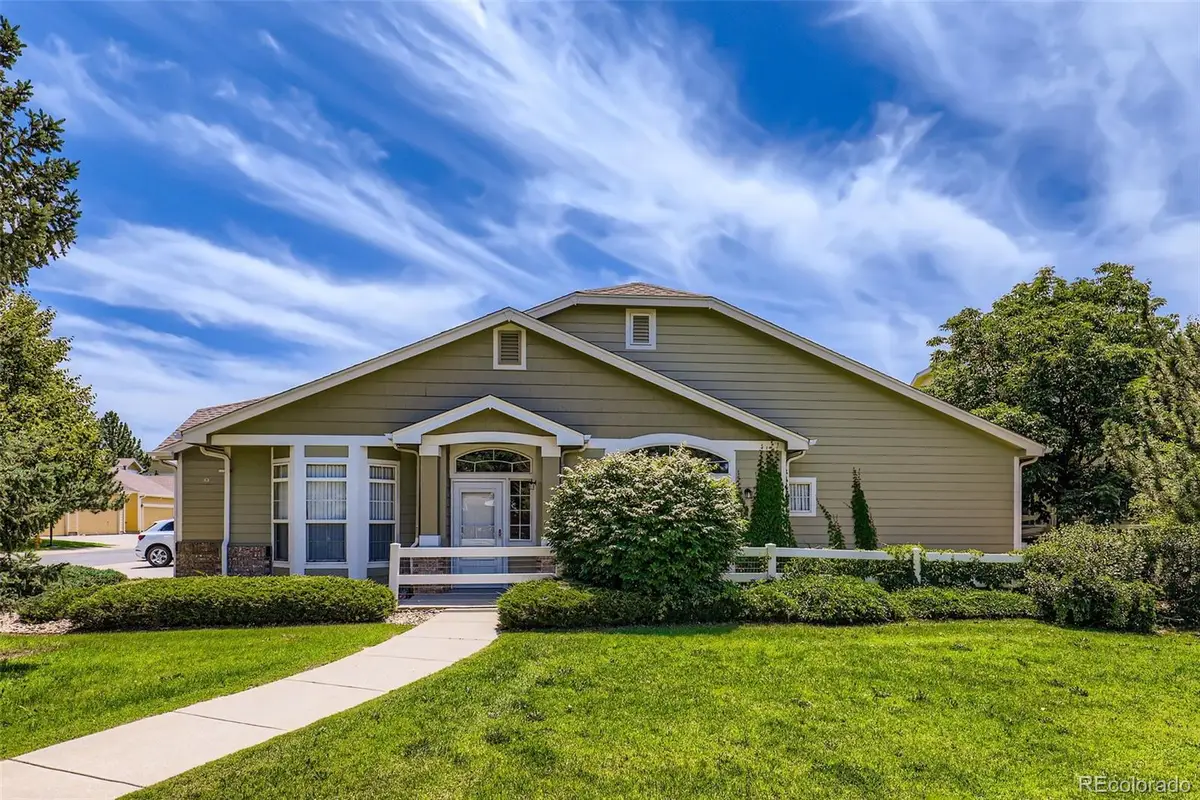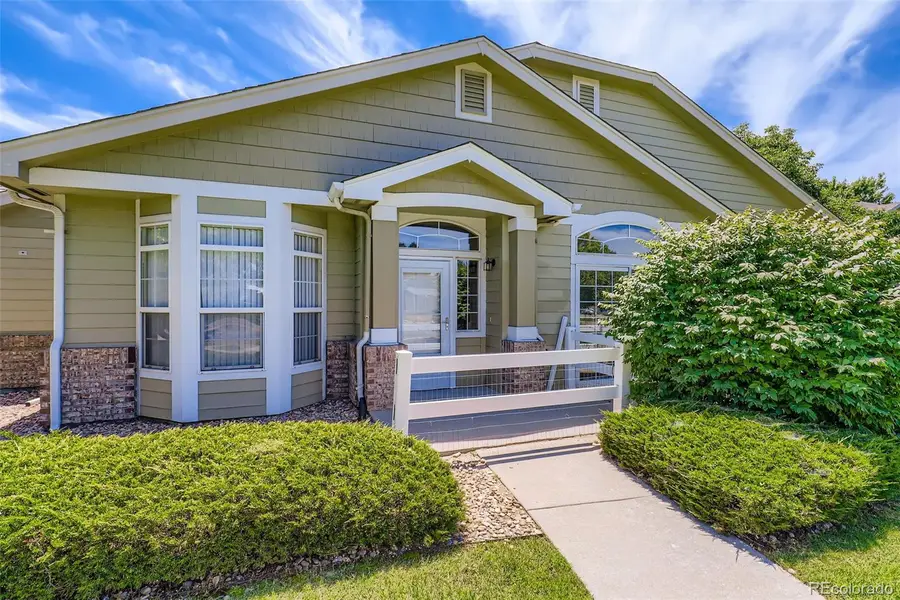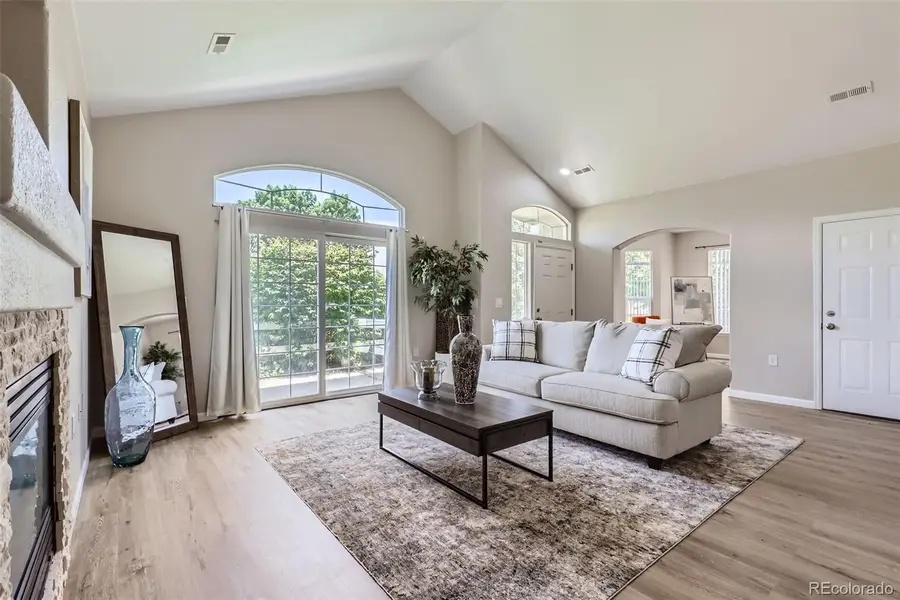14400 Albrook Drive #88, Denver, CO 80239
Local realty services provided by:Better Homes and Gardens Real Estate Kenney & Company



Listed by:susan d duncan303-930-5210
Office:re/max professionals
MLS#:2403229
Source:ML
Price summary
- Price:$395,000
- Price per sq. ft.:$310.53
- Monthly HOA dues:$260
About this home
Beautifully remodeled ranch style, end unit townhome. This townhome is a pleasure to walk in to. New interior paint, wood laminate floors, new baseboards throughout, quartz counters in both baths and kitchen, new lighting & window treatments. You'll love the spacious living room with vaults & gas fireplace, walks out to porch area and private fenced backyard.
updated kitchen with natural cabs with pull-out cabs, new lighting and eating area!! 2 main floors bedrooms each with newly renovated full bathrooms.
You'll love the finished 2 car garage with with opener...& we're an END UNIT! This unit gets lot of light and great views!
HOA covers exterior water homeowner pays inside water usage...trash is paid by homeowners quarterly.
Call today to view. Any questions don't hesitate to contact me 303-877-4626.
Contact an agent
Home facts
- Year built:2003
- Listing Id #:2403229
Rooms and interior
- Bedrooms:2
- Total bathrooms:2
- Full bathrooms:2
- Living area:1,272 sq. ft.
Heating and cooling
- Cooling:Central Air
- Heating:Floor Furnace
Structure and exterior
- Roof:Composition
- Year built:2003
- Building area:1,272 sq. ft.
- Lot area:0.07 Acres
Schools
- High school:DCIS at Montbello
- Middle school:Omar D. Blair Charter School
- Elementary school:McGlone
Utilities
- Water:Public
- Sewer:Public Sewer
Finances and disclosures
- Price:$395,000
- Price per sq. ft.:$310.53
- Tax amount:$1,658 (2025)
New listings near 14400 Albrook Drive #88
- New
 $799,000Active3 beds 2 baths1,872 sq. ft.
$799,000Active3 beds 2 baths1,872 sq. ft.2042 S Humboldt Street, Denver, CO 80210
MLS# 3393739Listed by: COMPASS - DENVER - New
 $850,000Active2 beds 2 baths1,403 sq. ft.
$850,000Active2 beds 2 baths1,403 sq. ft.333 S Monroe Street #112, Denver, CO 80209
MLS# 4393945Listed by: MILEHIMODERN - New
 $655,000Active4 beds 2 baths1,984 sq. ft.
$655,000Active4 beds 2 baths1,984 sq. ft.1401 Rosemary Street, Denver, CO 80220
MLS# 5707805Listed by: YOUR CASTLE REAL ESTATE INC - New
 $539,900Active5 beds 3 baths2,835 sq. ft.
$539,900Active5 beds 3 baths2,835 sq. ft.5361 Lewiston Street, Denver, CO 80239
MLS# 6165104Listed by: NAV REAL ESTATE - New
 $1,275,000Active4 beds 4 baths2,635 sq. ft.
$1,275,000Active4 beds 4 baths2,635 sq. ft.2849 N Vine Street, Denver, CO 80205
MLS# 8311837Listed by: MADISON & COMPANY PROPERTIES - Coming Soon
 $765,000Coming Soon5 beds 3 baths
$765,000Coming Soon5 beds 3 baths2731 N Cook Street, Denver, CO 80205
MLS# 9119788Listed by: GREEN DOOR LIVING REAL ESTATE - New
 $305,000Active2 beds 2 baths1,105 sq. ft.
$305,000Active2 beds 2 baths1,105 sq. ft.8100 W Quincy Avenue #N11, Littleton, CO 80123
MLS# 9795213Listed by: KELLER WILLIAMS REALTY NORTHERN COLORADO - Coming Soon
 $215,000Coming Soon2 beds 1 baths
$215,000Coming Soon2 beds 1 baths710 S Clinton Street #11A, Denver, CO 80247
MLS# 5818113Listed by: KENTWOOD REAL ESTATE CITY PROPERTIES - New
 $495,000Active5 beds 2 baths1,714 sq. ft.
$495,000Active5 beds 2 baths1,714 sq. ft.5519 Chandler Court, Denver, CO 80239
MLS# 3160904Listed by: CASABLANCA REALTY HOMES, LLC - New
 $425,000Active1 beds 1 baths801 sq. ft.
$425,000Active1 beds 1 baths801 sq. ft.3034 N High Street, Denver, CO 80205
MLS# 5424516Listed by: REDFIN CORPORATION

