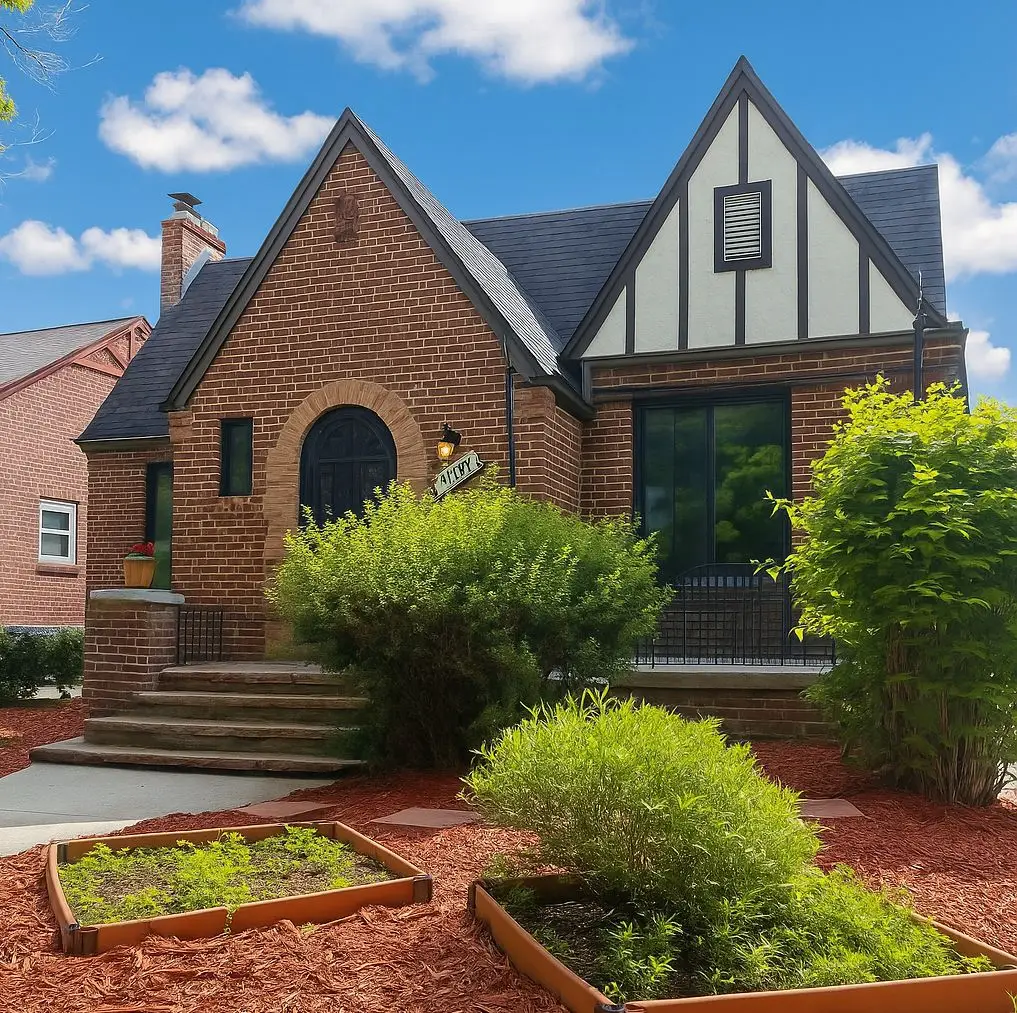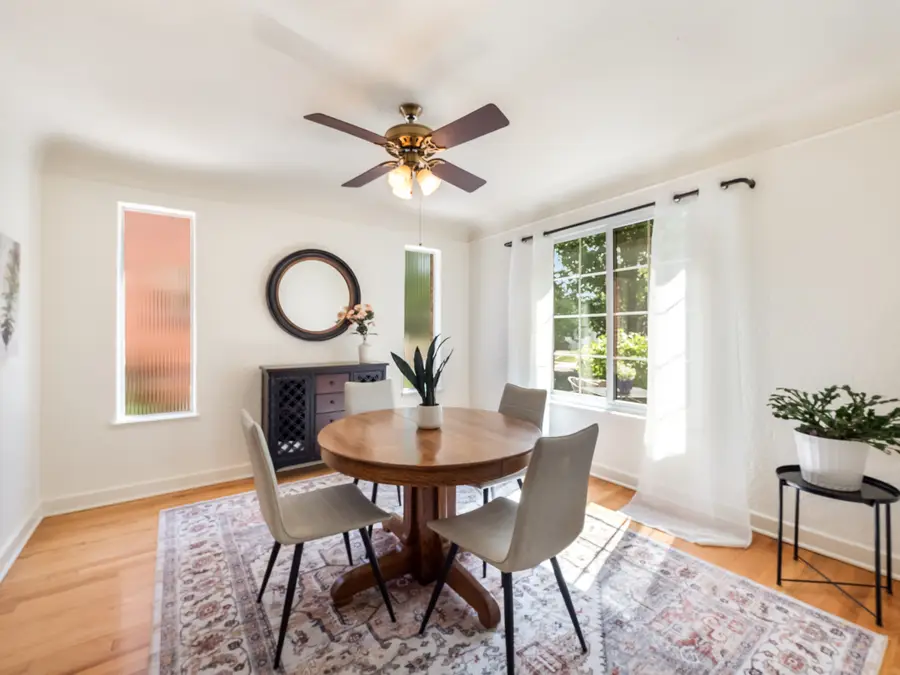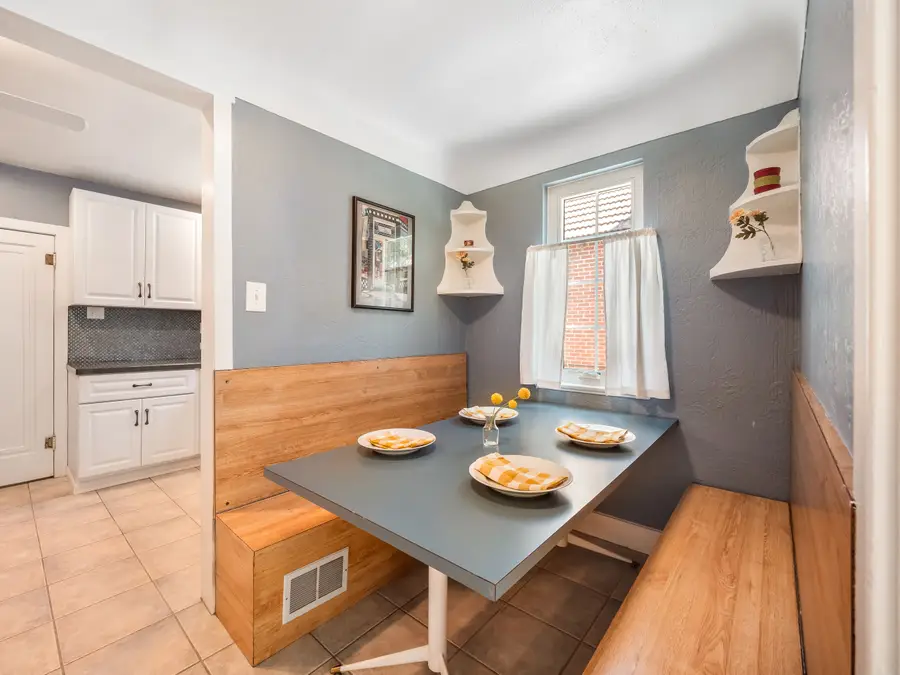1470 Utica Street, Denver, CO 80204
Local realty services provided by:Better Homes and Gardens Real Estate Kenney & Company



Listed by:justin josephJjoseph@livsothebysrealty.com,303-587-5757
Office:liv sotheby's international realty
MLS#:2522453
Source:ML
Price summary
- Price:$799,995
- Price per sq. ft.:$272.48
About this home
INCOME POTENTIAL WITH ADU IN BASEMENT: Welcome to 1470 Utica Street—a 1936 Tudor gem that blends old-world charm with modern conveniences, making it a must-have for discerning buyers. Nestled in the sought-after West Colfax neighborhood, a stone's throw from Sloan's Lake Park, this spacious five-bedroom sanctuary boasts rare above-grade square footage and a generous 6,250 SF lot. It stands out among its neighboring homes with ample room for expansion, a possible ADU addition, and heightened property value. Step inside and be greeted by the home's original hardwood floors, elegant coved ceilings, exquisitely textured walls, and graceful arched doorways. The main level seamlessly transitions from a bright sunlit living area to a formal dining room and a tastefully updated eat-in kitchen with ample storage. With three main-floor bedrooms and an original vintage tiled full bath, this residence caters to growing families, hosting guests, or those in need of a home workspace. In the finished basement, you’ll find an additional family room, two extra bedrooms, a 3/4 bathroom, laundry facilities, and a second kitchen. Plus, with a separate entrance, this space is ideal for an extended family living or to generate income as a rental. Rest easy knowing that essential systems are up-to-date, including a newer furnace, air conditioning unit, and roof. Outdoors, the sizable backyard space beckons for al-fresco gatherings, gardening pursuits, and relaxation. Centrally located near Sloan’s Lake, you'll enjoy easy access to downtown, paddle boarding, scenic bike trails, and neighborhood attractions like the Alamo Drafthouse and Seedstock Brewery. Quick access to I-70 and 6th Avenue simplifies commutes to the mountains. For those seeking a piece of Denver's architectural legacy without sacrificing space and modern comforts, 1470 Utica Street is a home that promises timeless elegance and endless possibilities.
Contact an agent
Home facts
- Year built:1936
- Listing Id #:2522453
Rooms and interior
- Bedrooms:5
- Total bathrooms:2
- Full bathrooms:1
- Living area:2,936 sq. ft.
Heating and cooling
- Cooling:Central Air
- Heating:Forced Air
Structure and exterior
- Roof:Shingle
- Year built:1936
- Building area:2,936 sq. ft.
- Lot area:0.14 Acres
Schools
- High school:North
- Middle school:Strive Lake
- Elementary school:Colfax
Utilities
- Sewer:Public Sewer
Finances and disclosures
- Price:$799,995
- Price per sq. ft.:$272.48
- Tax amount:$3,926 (2024)
New listings near 1470 Utica Street
- New
 $799,000Active3 beds 2 baths1,872 sq. ft.
$799,000Active3 beds 2 baths1,872 sq. ft.2042 S Humboldt Street, Denver, CO 80210
MLS# 3393739Listed by: COMPASS - DENVER - New
 $850,000Active2 beds 2 baths1,403 sq. ft.
$850,000Active2 beds 2 baths1,403 sq. ft.333 S Monroe Street #112, Denver, CO 80209
MLS# 4393945Listed by: MILEHIMODERN - New
 $655,000Active4 beds 2 baths1,984 sq. ft.
$655,000Active4 beds 2 baths1,984 sq. ft.1401 Rosemary Street, Denver, CO 80220
MLS# 5707805Listed by: YOUR CASTLE REAL ESTATE INC - New
 $539,900Active5 beds 3 baths2,835 sq. ft.
$539,900Active5 beds 3 baths2,835 sq. ft.5361 Lewiston Street, Denver, CO 80239
MLS# 6165104Listed by: NAV REAL ESTATE - New
 $1,275,000Active4 beds 4 baths2,635 sq. ft.
$1,275,000Active4 beds 4 baths2,635 sq. ft.2849 N Vine Street, Denver, CO 80205
MLS# 8311837Listed by: MADISON & COMPANY PROPERTIES - Coming Soon
 $765,000Coming Soon5 beds 3 baths
$765,000Coming Soon5 beds 3 baths2731 N Cook Street, Denver, CO 80205
MLS# 9119788Listed by: GREEN DOOR LIVING REAL ESTATE - New
 $305,000Active2 beds 2 baths1,105 sq. ft.
$305,000Active2 beds 2 baths1,105 sq. ft.8100 W Quincy Avenue #N11, Littleton, CO 80123
MLS# 9795213Listed by: KELLER WILLIAMS REALTY NORTHERN COLORADO - Coming Soon
 $215,000Coming Soon2 beds 1 baths
$215,000Coming Soon2 beds 1 baths710 S Clinton Street #11A, Denver, CO 80247
MLS# 5818113Listed by: KENTWOOD REAL ESTATE CITY PROPERTIES - New
 $495,000Active5 beds 2 baths1,714 sq. ft.
$495,000Active5 beds 2 baths1,714 sq. ft.5519 Chandler Court, Denver, CO 80239
MLS# 3160904Listed by: CASABLANCA REALTY HOMES, LLC - New
 $425,000Active1 beds 1 baths801 sq. ft.
$425,000Active1 beds 1 baths801 sq. ft.3034 N High Street, Denver, CO 80205
MLS# 5424516Listed by: REDFIN CORPORATION

