1523 E 30th Avenue, Denver, CO 80205
Local realty services provided by:Better Homes and Gardens Real Estate Kenney & Company
Listed by:abell to selltransactions@abelltosell.com,720-883-5785
Office:compass - denver
MLS#:1767408
Source:ML
Price summary
- Price:$655,000
- Price per sq. ft.:$405.57
About this home
Step into a piece of Denver's vibrant tapestry at 1523 East 30th Avenue! This charming Victorian home, built in 1885, effortlessly marries historical elegance with modern flair. Encompassing 1,615 square feet, its delightful nooks and crannies promise a unique living experience across three cozy bedrooms and two tastefully renovated baths.
Wander through the welcoming foyer into a space boasting high ceilings and the warmth of hardwood floors. Enjoy meals in the formal dining room or opt for a casual night by the fireplace. The exposed brick whispers tales of yesteryears, while central AC promises comfort in any season.
Descend to the partial basement where your imagination takes flight — storage, game room, or perhaps a wine cellar? Meanwhile, ample street parking and covered off-street options ensure convenience in this sought-after spot.
Transform the backyard into your personal oasis or host unforgettable soirées on the patio. With a powder room for guests and modern conveniences like newer, stainless steel appliances, this home is ready for your next chapter. Just a stones throw from restaurants like Whit's End and NOLA VooDoo Tavern, as well as quiet neighborhood parks! Dive into a life where historic charm meets modern convenience, all in the heart of Denver.
Contact an agent
Home facts
- Year built:1885
- Listing ID #:1767408
Rooms and interior
- Bedrooms:3
- Total bathrooms:2
- Full bathrooms:1
- Half bathrooms:1
- Living area:1,615 sq. ft.
Heating and cooling
- Cooling:Central Air
- Heating:Forced Air
Structure and exterior
- Roof:Composition
- Year built:1885
- Building area:1,615 sq. ft.
- Lot area:0.06 Acres
Schools
- High school:Manual
- Middle school:Mcauliffe Manual
- Elementary school:Cole Arts And Science Academy
Utilities
- Water:Public
- Sewer:Public Sewer
Finances and disclosures
- Price:$655,000
- Price per sq. ft.:$405.57
- Tax amount:$2,927 (2024)
New listings near 1523 E 30th Avenue
- New
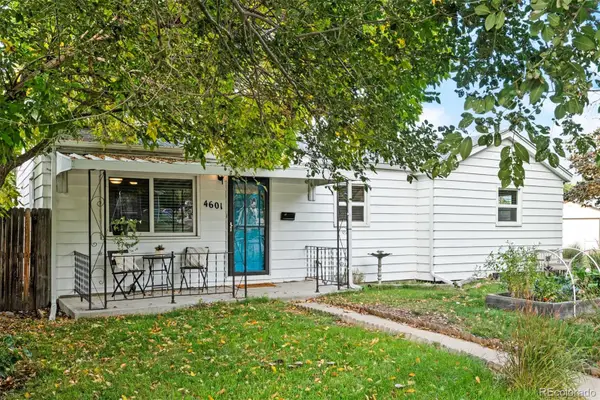 $489,900Active3 beds 2 baths1,690 sq. ft.
$489,900Active3 beds 2 baths1,690 sq. ft.4601 W Cedar Avenue, Denver, CO 80219
MLS# 1879027Listed by: KELLER WILLIAMS REALTY DOWNTOWN LLC - New
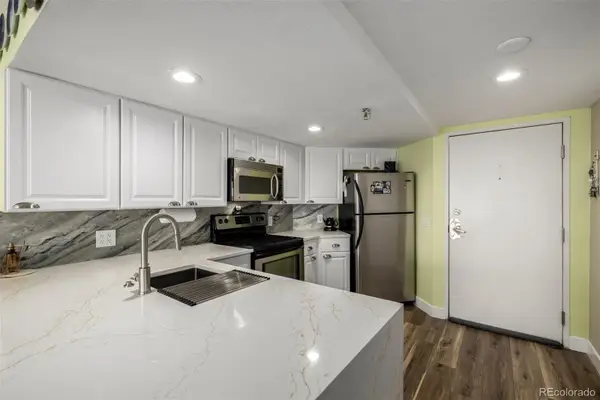 $200,000Active1 beds 1 baths665 sq. ft.
$200,000Active1 beds 1 baths665 sq. ft.100 Park Avenue W #1004, Denver, CO 80205
MLS# 9837262Listed by: GUIDE REAL ESTATE - New
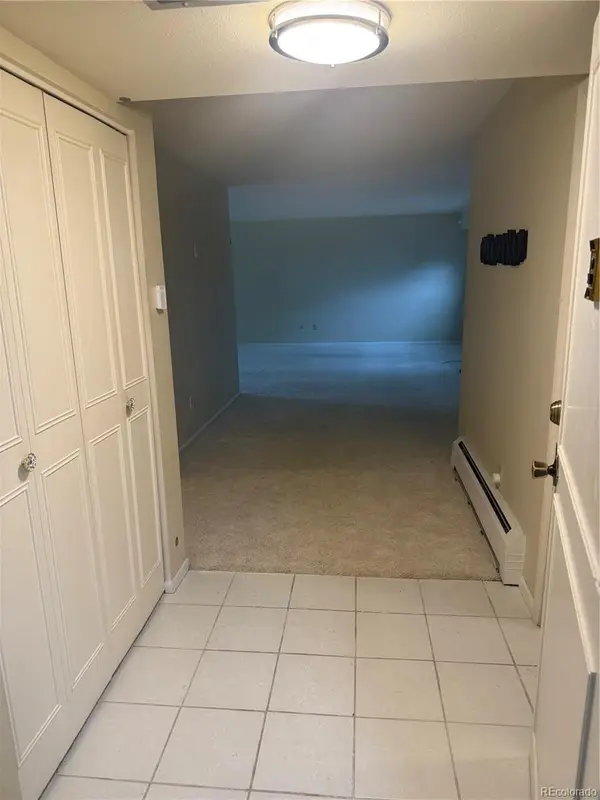 $360,000Active2 beds 2 baths1,774 sq. ft.
$360,000Active2 beds 2 baths1,774 sq. ft.3511 S Hillcrest Drive #4, Denver, CO 80237
MLS# 1687216Listed by: RE/MAX PROFESSIONALS - New
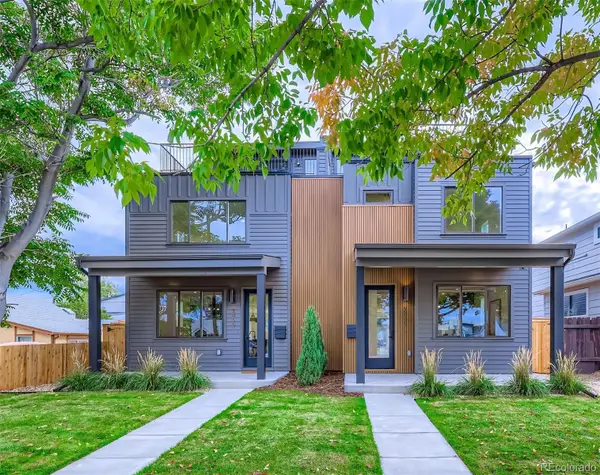 $1,150,000Active4 beds 5 baths3,365 sq. ft.
$1,150,000Active4 beds 5 baths3,365 sq. ft.2452 S Cherokee Street, Denver, CO 80223
MLS# 1838618Listed by: LOKATION - New
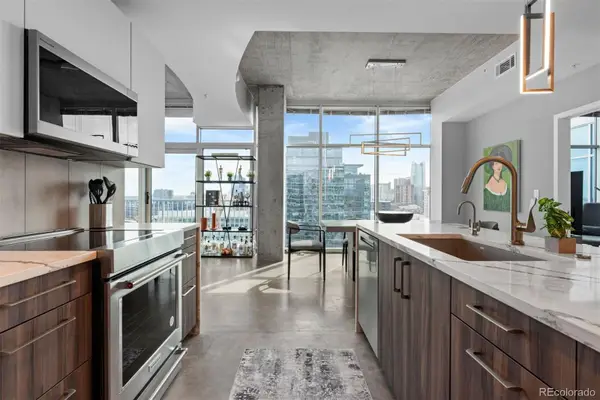 $895,000Active2 beds 2 baths1,224 sq. ft.
$895,000Active2 beds 2 baths1,224 sq. ft.1700 Bassett Street #1912, Denver, CO 80202
MLS# 5224480Listed by: LIV SOTHEBY'S INTERNATIONAL REALTY - New
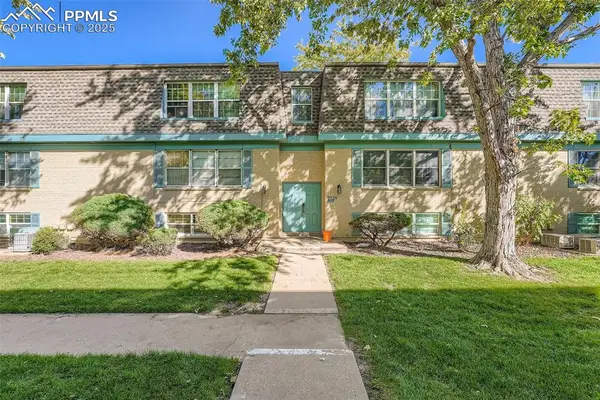 $175,000Active1 beds 1 baths701 sq. ft.
$175,000Active1 beds 1 baths701 sq. ft.9230 E Girard Avenue #7, Denver, CO 80231
MLS# 7622227Listed by: NAV REAL ESTATE - Coming Soon
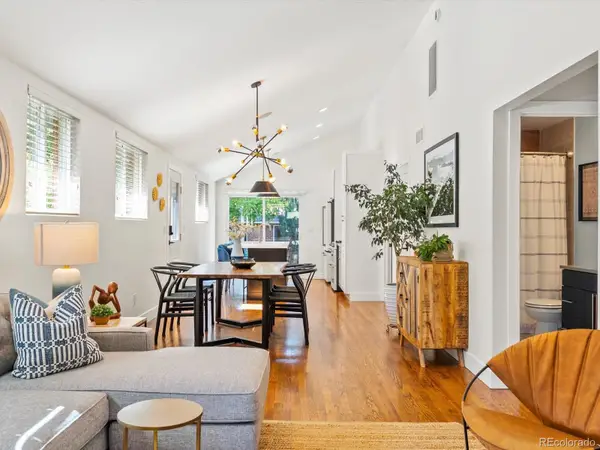 $998,000Coming Soon3 beds 3 baths
$998,000Coming Soon3 beds 3 baths2289 Hudson Street, Denver, CO 80207
MLS# 1517691Listed by: WEST AND MAIN HOMES INC - New
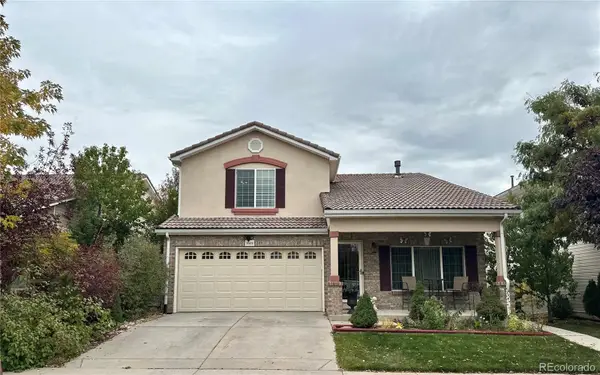 $470,000Active2 beds 3 baths1,574 sq. ft.
$470,000Active2 beds 3 baths1,574 sq. ft.20476 Robins Drive, Denver, CO 80249
MLS# 4862481Listed by: PREMIER REALTY 1 LLC - New
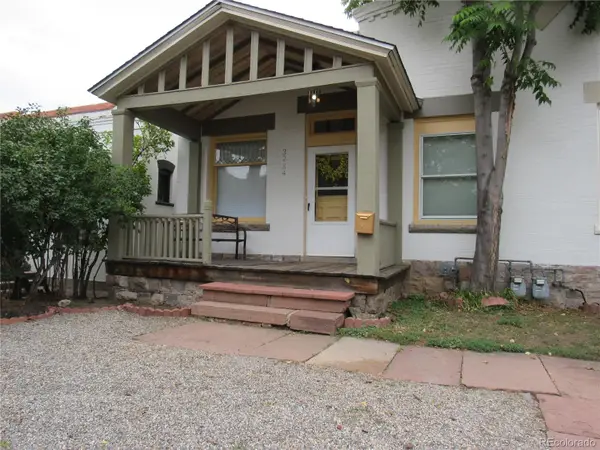 $589,500Active2 beds 1 baths920 sq. ft.
$589,500Active2 beds 1 baths920 sq. ft.3234 Osceola Street, Denver, CO 80212
MLS# 5437378Listed by: OPTIMUM REALTY SERVICES LTD - Coming Soon
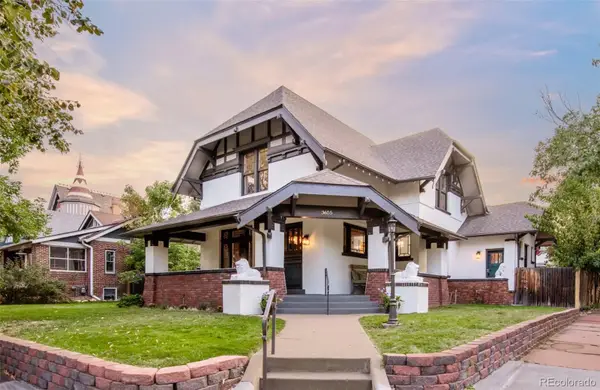 $1,275,000Coming Soon4 beds 3 baths
$1,275,000Coming Soon4 beds 3 baths3655 Eliot Street, Denver, CO 80211
MLS# 5798092Listed by: MILEHIMODERN
