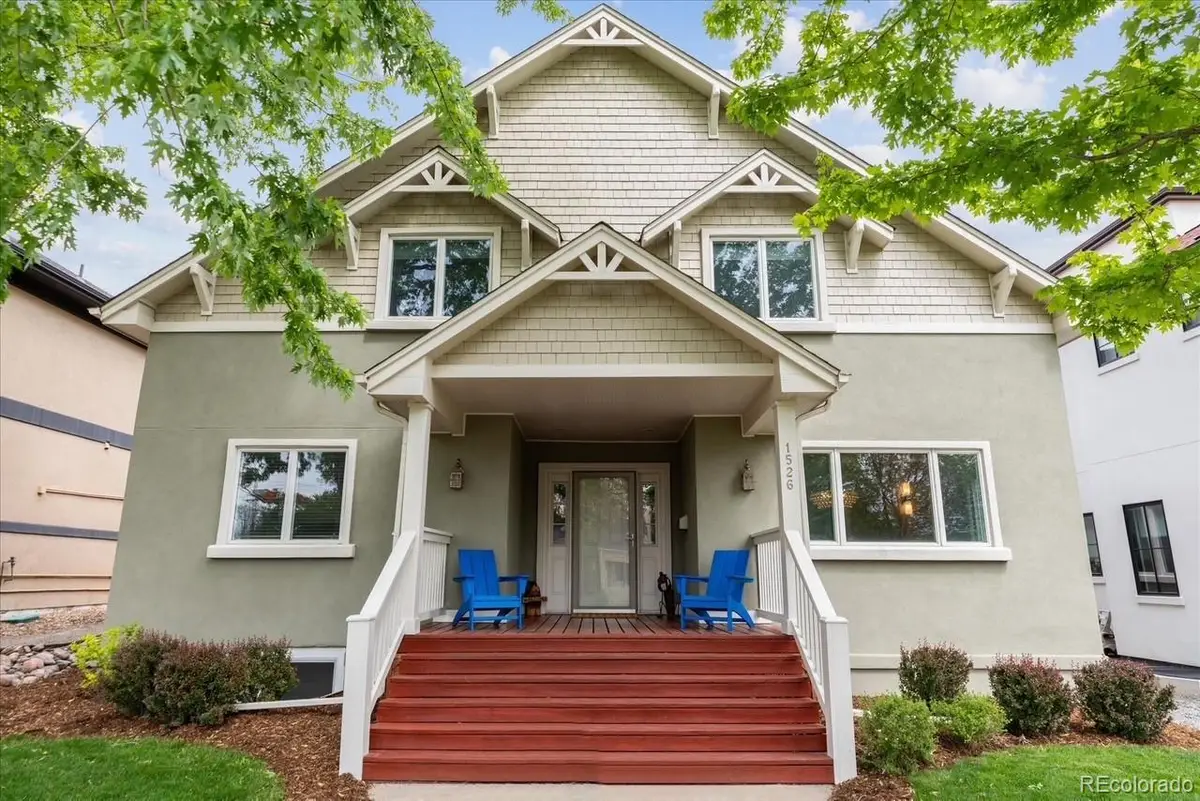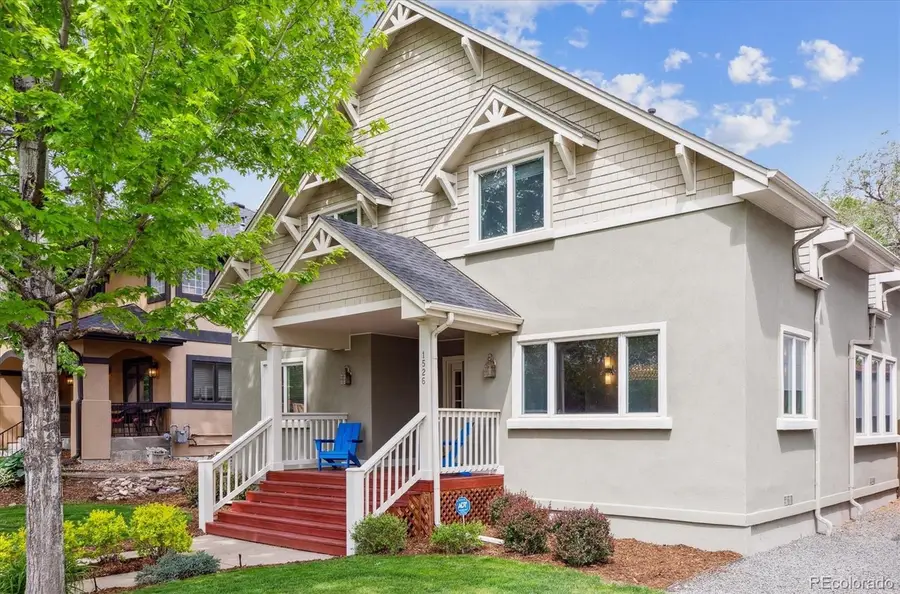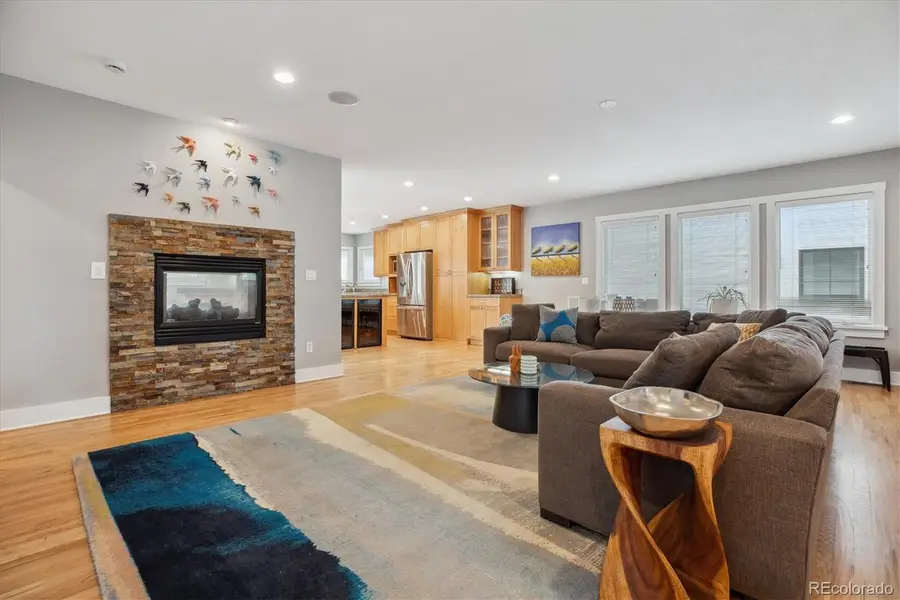1526 S Gaylord Street, Denver, CO 80210
Local realty services provided by:Better Homes and Gardens Real Estate Kenney & Company



Listed by:david hellerdheller@irisrealtygroup.com,303-570-8329
Office:the iris realty group inc
MLS#:9900459
Source:ML
Price summary
- Price:$1,695,000
- Price per sq. ft.:$420.18
About this home
Beautiful 2-story Wash Park gem, ideally located within walking distance of Wash Park, as well as shops & restaurants on South Gaylord & South Pearl. Set on a quiet tree-lined street, this perfectly kept, 5 bed, 4 bath home boasts over 3,800sqft. of finished living space. The home underwent a complete renovation in 2003, and was again remodeled in 2020; blending modern improvements w/ contemporary inspiration. On the main floor you will enjoy an open-concept design w/ gleaming hardwood floors, a formal dining room, ample family space w/ built-ins & a two-sided gas fireplace, as well as an updated kitchen w/ custom cabinetry, granite countertops, an expansive center island, high end stainless appliances, dual sinks, & a breakfast nook. On the same level you will also find a bedroom that currently serves as an office, a nicely finished powder bath, & a large mudroom w/ tons of storage, a utility sink, & fridge. Make your way upstairs to an impressive primary suite w/ vaulted ceilings, a gas fireplace, a 5-piece bath w/ steam shower, water closet, jetted soaking tub, & dual vanities, as well as a spacious walk-in closet & private deck to enjoy your morning coffee. On this level you will also enjoy two additional generously sized bedrooms, both w/ vaulted ceilings and ample closet space, as well as a full bath & a spacious laundry. The basement provides one additional conforming bedroom w/ egress window, a 3/4 bath, & tons of storage. Venture outside to enjoy a professionally landscaped retreat complete w/ two unique patios, custom concrete walks and lighting, a well-manicured yard w/ sprinkler system, & a detached 2-car garage w/ a Level 2 EV charger. Additional home features include a BRAND NEW roof, gutters & skylights, refinished exterior walls, two separate HVAC systems for perfect heating & cooling throughout the home, and a wonderful covered front porch to enjoy sunsets from this incredible Wash Park home.
Contact an agent
Home facts
- Year built:1947
- Listing Id #:9900459
Rooms and interior
- Bedrooms:5
- Total bathrooms:4
- Full bathrooms:2
- Half bathrooms:1
- Living area:4,034 sq. ft.
Heating and cooling
- Cooling:Central Air
- Heating:Forced Air
Structure and exterior
- Roof:Composition
- Year built:1947
- Building area:4,034 sq. ft.
- Lot area:0.14 Acres
Schools
- High school:South
- Middle school:Merrill
- Elementary school:Steele
Utilities
- Water:Public
- Sewer:Public Sewer
Finances and disclosures
- Price:$1,695,000
- Price per sq. ft.:$420.18
- Tax amount:$9,012 (2024)
New listings near 1526 S Gaylord Street
- New
 $799,000Active3 beds 2 baths1,872 sq. ft.
$799,000Active3 beds 2 baths1,872 sq. ft.2042 S Humboldt Street, Denver, CO 80210
MLS# 3393739Listed by: COMPASS - DENVER - New
 $850,000Active2 beds 2 baths1,403 sq. ft.
$850,000Active2 beds 2 baths1,403 sq. ft.333 S Monroe Street #112, Denver, CO 80209
MLS# 4393945Listed by: MILEHIMODERN - New
 $655,000Active4 beds 2 baths1,984 sq. ft.
$655,000Active4 beds 2 baths1,984 sq. ft.1401 Rosemary Street, Denver, CO 80220
MLS# 5707805Listed by: YOUR CASTLE REAL ESTATE INC - New
 $539,900Active5 beds 3 baths2,835 sq. ft.
$539,900Active5 beds 3 baths2,835 sq. ft.5361 Lewiston Street, Denver, CO 80239
MLS# 6165104Listed by: NAV REAL ESTATE - New
 $1,275,000Active4 beds 4 baths2,635 sq. ft.
$1,275,000Active4 beds 4 baths2,635 sq. ft.2849 N Vine Street, Denver, CO 80205
MLS# 8311837Listed by: MADISON & COMPANY PROPERTIES - Coming SoonOpen Sat, 10am to 12pm
 $765,000Coming Soon5 beds 3 baths
$765,000Coming Soon5 beds 3 baths2731 N Cook Street, Denver, CO 80205
MLS# 9119788Listed by: GREEN DOOR LIVING REAL ESTATE - New
 $305,000Active2 beds 2 baths1,105 sq. ft.
$305,000Active2 beds 2 baths1,105 sq. ft.8100 W Quincy Avenue #N11, Littleton, CO 80123
MLS# 9795213Listed by: KELLER WILLIAMS REALTY NORTHERN COLORADO - Coming Soon
 $215,000Coming Soon2 beds 1 baths
$215,000Coming Soon2 beds 1 baths710 S Clinton Street #11A, Denver, CO 80247
MLS# 5818113Listed by: KENTWOOD REAL ESTATE CITY PROPERTIES - New
 $495,000Active5 beds 2 baths1,714 sq. ft.
$495,000Active5 beds 2 baths1,714 sq. ft.5519 Chandler Court, Denver, CO 80239
MLS# 3160904Listed by: CASABLANCA REALTY HOMES, LLC - Open Sat, 12 to 2pmNew
 $425,000Active1 beds 1 baths801 sq. ft.
$425,000Active1 beds 1 baths801 sq. ft.3034 N High Street, Denver, CO 80205
MLS# 5424516Listed by: REDFIN CORPORATION

