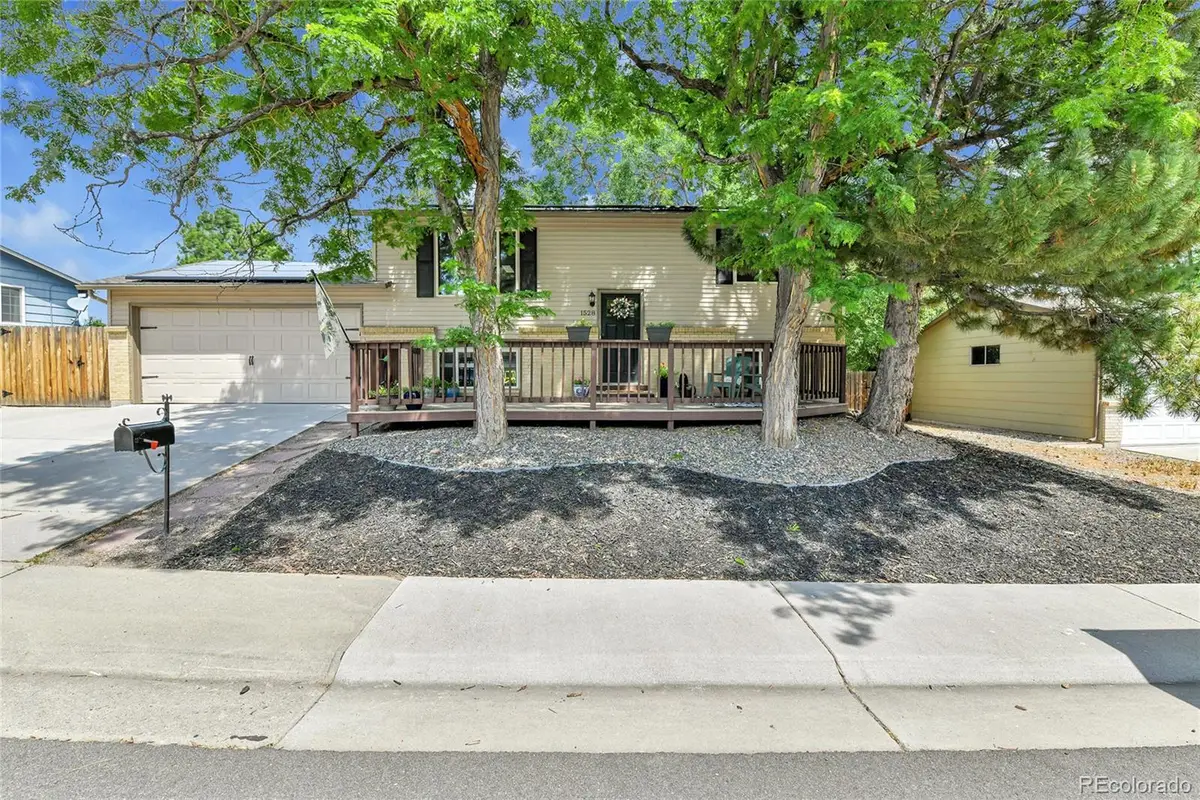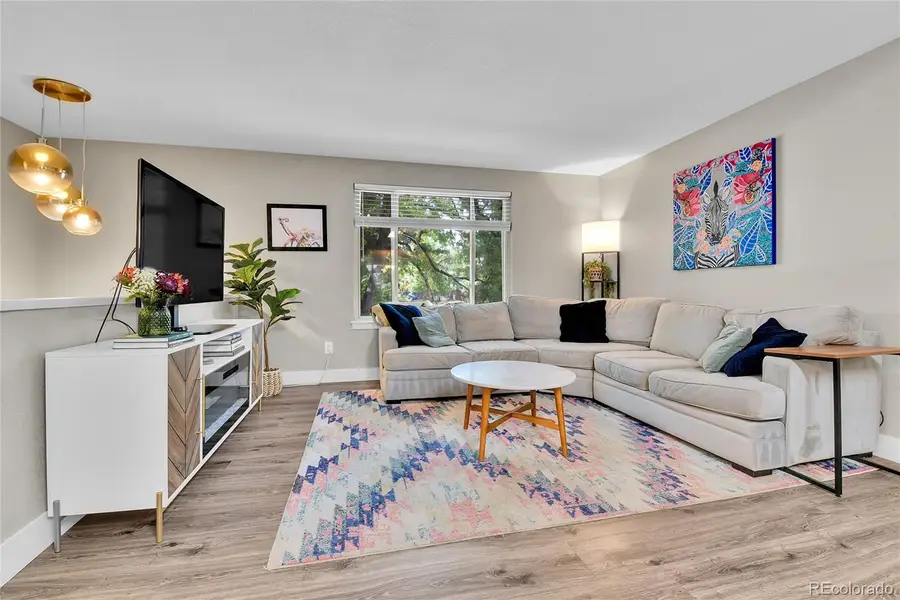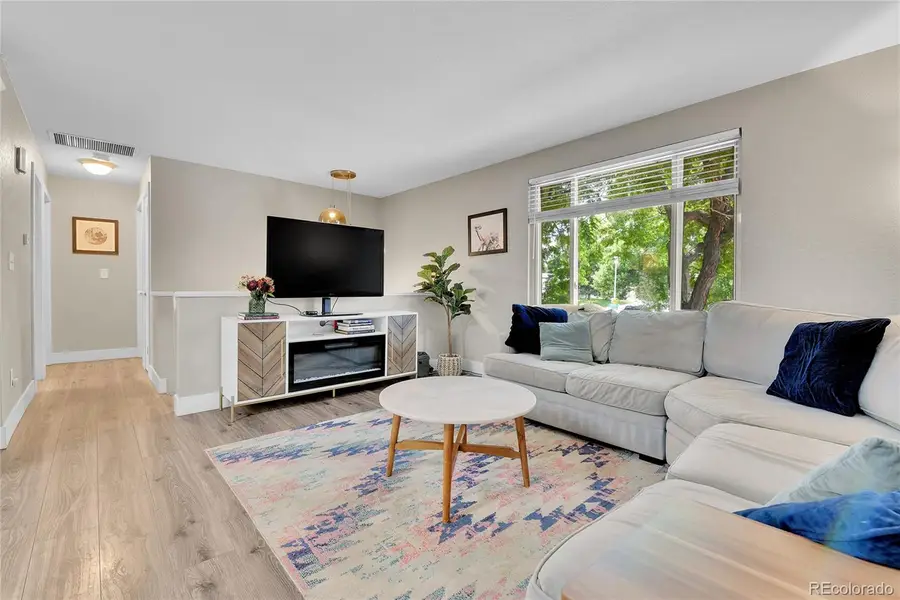1528 S Robb Court, Denver, CO 80232
Local realty services provided by:Better Homes and Gardens Real Estate Kenney & Company



Listed by:jerid wempenjerid@titanonerealty.com,720-297-4020
Office:titan one realty group
MLS#:2130594
Source:ML
Price summary
- Price:$575,000
- Price per sq. ft.:$323.76
About this home
Welcome to this beautifully remodeled home tucked into the peaceful Lochwood neighborhood near Green Mountain and Golden, CO. From the moment you arrive, you're greeted by a spacious front porch, mature landscaping, and a pull-through RV gate for added convenience. Inside, the upper level features new laminate flooring and a bright open layout where the living room flows into a dreamy kitchen with shaker-style cabinets, quartz countertops, and a functional island. The adjacent dining room is surrounded by windows, bathing the space in natural light. Both the hall and primary bathrooms have been meticulously updated with custom tile and luxe finishes. The primary suite offers an ensuite bath and private access to a serene balcony—perfect for quiet mornings or cool evenings spent listening to the birds as the day winds down. Your own private balcony offers city views in the winter and quit serenity all summer.
Downstairs, two more bedrooms, another remodeled bathroom, and a large family room provide comfort and space for entertaining. Step out back to a private patio shaded by mature trees, ideal for summer gatherings. This home also features a solar energy system that helps offset utility costs year-round and can even generate summer energy credits for the homeowner—an eco-friendly upgrade that adds long-term value and savings.
Enjoy early morning strolls to the corner coffee shop and peaceful walks around the nearby lake—a daily rhythm that makes living here feel like a getaway.
Just minutes away, enjoy outdoor adventure at William F. Hayden Park on Green Mountain, playgrounds and sports at Coyote Gulch Park, and community amenities at the Green Mountain Recreation Center. Residents love the quick access to downtown Golden, local eats and top-rated shops. With proximity to I-70 and Alameda Parkway, commuting to Denver or escaping to the mountains is a breeze. Modern updates, a welcoming neighborhood, and endless recreation make this home a true standout.
Contact an agent
Home facts
- Year built:1971
- Listing Id #:2130594
Rooms and interior
- Bedrooms:4
- Total bathrooms:3
- Full bathrooms:1
- Living area:1,776 sq. ft.
Heating and cooling
- Cooling:Evaporative Cooling
- Heating:Forced Air
Structure and exterior
- Year built:1971
- Building area:1,776 sq. ft.
- Lot area:0.18 Acres
Schools
- High school:Bear Creek
- Middle school:Carmody
- Elementary school:Kendrick Lakes
Utilities
- Water:Public
- Sewer:Public Sewer
Finances and disclosures
- Price:$575,000
- Price per sq. ft.:$323.76
- Tax amount:$3,562 (2024)
New listings near 1528 S Robb Court
- New
 $799,000Active3 beds 2 baths1,872 sq. ft.
$799,000Active3 beds 2 baths1,872 sq. ft.2042 S Humboldt Street, Denver, CO 80210
MLS# 3393739Listed by: COMPASS - DENVER - New
 $850,000Active2 beds 2 baths1,403 sq. ft.
$850,000Active2 beds 2 baths1,403 sq. ft.333 S Monroe Street #112, Denver, CO 80209
MLS# 4393945Listed by: MILEHIMODERN - New
 $655,000Active4 beds 2 baths1,984 sq. ft.
$655,000Active4 beds 2 baths1,984 sq. ft.1401 Rosemary Street, Denver, CO 80220
MLS# 5707805Listed by: YOUR CASTLE REAL ESTATE INC - New
 $539,900Active5 beds 3 baths2,835 sq. ft.
$539,900Active5 beds 3 baths2,835 sq. ft.5361 Lewiston Street, Denver, CO 80239
MLS# 6165104Listed by: NAV REAL ESTATE - New
 $1,275,000Active4 beds 4 baths2,635 sq. ft.
$1,275,000Active4 beds 4 baths2,635 sq. ft.2849 N Vine Street, Denver, CO 80205
MLS# 8311837Listed by: MADISON & COMPANY PROPERTIES - Coming SoonOpen Sat, 10am to 12pm
 $765,000Coming Soon5 beds 3 baths
$765,000Coming Soon5 beds 3 baths2731 N Cook Street, Denver, CO 80205
MLS# 9119788Listed by: GREEN DOOR LIVING REAL ESTATE - New
 $305,000Active2 beds 2 baths1,105 sq. ft.
$305,000Active2 beds 2 baths1,105 sq. ft.8100 W Quincy Avenue #N11, Littleton, CO 80123
MLS# 9795213Listed by: KELLER WILLIAMS REALTY NORTHERN COLORADO - Coming Soon
 $215,000Coming Soon2 beds 1 baths
$215,000Coming Soon2 beds 1 baths710 S Clinton Street #11A, Denver, CO 80247
MLS# 5818113Listed by: KENTWOOD REAL ESTATE CITY PROPERTIES - New
 $495,000Active5 beds 2 baths1,714 sq. ft.
$495,000Active5 beds 2 baths1,714 sq. ft.5519 Chandler Court, Denver, CO 80239
MLS# 3160904Listed by: CASABLANCA REALTY HOMES, LLC - Open Sat, 12 to 2pmNew
 $425,000Active1 beds 1 baths801 sq. ft.
$425,000Active1 beds 1 baths801 sq. ft.3034 N High Street, Denver, CO 80205
MLS# 5424516Listed by: REDFIN CORPORATION

