155 Steele Street #1215, Denver, CO 80206
Local realty services provided by:Better Homes and Gardens Real Estate Kenney & Company
Listed by:josh behrteam@thebehrteam.com,303-903-9535
Office:liv sotheby's international realty
MLS#:8208060
Source:ML
Price summary
- Price:$9,750,000
- Monthly HOA dues:$5,031
About this home
Rising above Cherry Creek North, Penthouse 1215, the premier unit in The Laurel, showcases arguably the best views in all of Cherry Creek. Encompassing nearly 4,800 square feet with panoramic views and terraces facing west, North and East, this residence offers a private sanctuary in the sky, where every finish and every line reflects refinement at the highest level. At its center, the chef’s kitchen is a masterclass in style and finish, featuring professional-grade Wolf appliances, a walk-in pantry with a prep sink, and waterfall stone countertops that serve as both sculpture and surface, all set against the backdrop of expansive views of the Rocky Mountains. A luminous family room with an inviting gas fireplace and an adjacent wet bar seamlessly extends to a private balcony, while the grand entertaining room commands attention with its impressive scale and seamless indoor-outdoor flow. A private office with floor-to-ceiling glass ensures a connection between this sanctuary of inspiration with the rest of the living areas. The primary suite is a world apart, with a generous sitting area, warm fireplace, couture dual closets, and a spa-like bath featuring a sculptural soaking tub framed by mountain vistas. Two additional en-suite bedrooms, including a full secondary primary suite, provide sophisticated comfort for discerning guests. The Laurel’s amenities feature an exclusivity of its lifestyle with a private concierge, rooftop retreat with a brand-new pool, outdoor firepit with expansive views, and state-of-the-art outdoor culinary facilities with grills and a pizza oven. Set within steps of Cherry Creek’s world-class dining, galleries, and boutiques, Penthouse 1215 represents the pinnacle of lock-and-leave, luxury living within Denver’s finest neighborhood.
Contact an agent
Home facts
- Year built:2017
- Listing ID #:8208060
Rooms and interior
- Bedrooms:3
- Total bathrooms:4
- Full bathrooms:2
- Half bathrooms:1
Heating and cooling
- Cooling:Central Air
- Heating:Forced Air, Heat Pump, Natural Gas
Structure and exterior
- Year built:2017
Schools
- High school:East
- Middle school:Morey
- Elementary school:Bromwell
Utilities
- Water:Public
- Sewer:Public Sewer
Finances and disclosures
- Price:$9,750,000
- Tax amount:$33,642 (2024)
New listings near 155 Steele Street #1215
- New
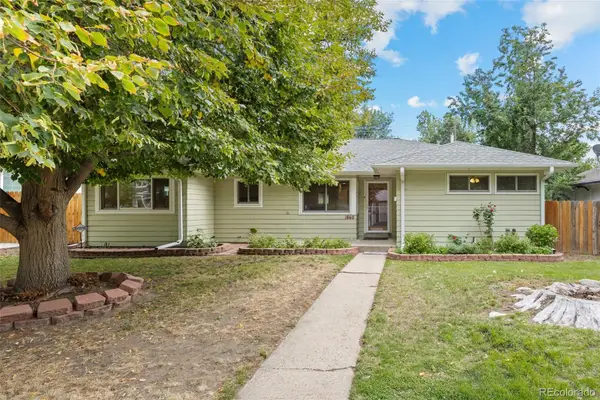 $665,000Active3 beds 2 baths1,569 sq. ft.
$665,000Active3 beds 2 baths1,569 sq. ft.1560 S Garfield Street, Denver, CO 80210
MLS# 1744230Listed by: RE/MAX OF CHERRY CREEK - New
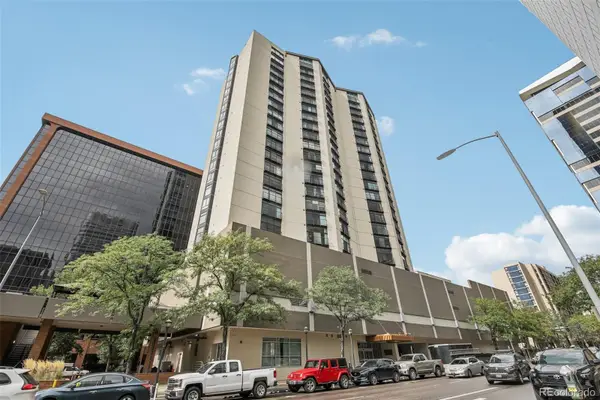 $384,990Active1 beds 1 baths873 sq. ft.
$384,990Active1 beds 1 baths873 sq. ft.1777 Larimer Street #1303, Denver, CO 80202
MLS# 3201954Listed by: REALTY ATHLETICA LLC - New
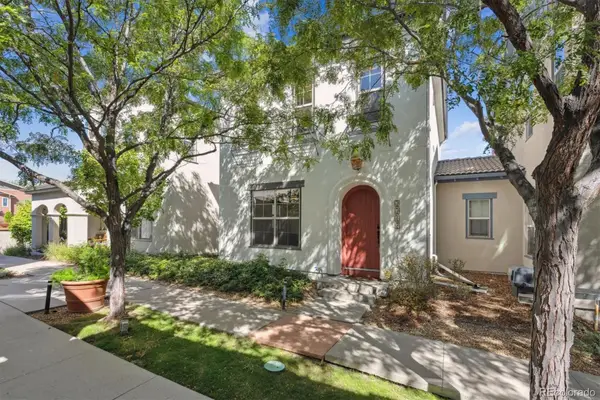 $415,000Active2 beds 2 baths959 sq. ft.
$415,000Active2 beds 2 baths959 sq. ft.3342 Central Park Boulevard, Denver, CO 80238
MLS# 5421558Listed by: CORCORAN PERRY & CO. - New
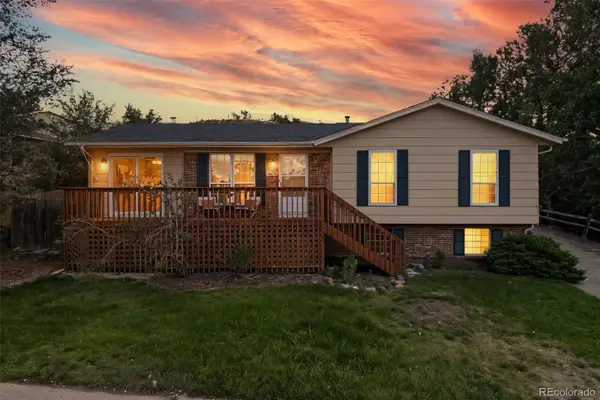 $575,000Active5 beds 2 baths1,934 sq. ft.
$575,000Active5 beds 2 baths1,934 sq. ft.10362 W Lehigh Avenue, Denver, CO 80235
MLS# 5898502Listed by: FATHOM REALTY COLORADO LLC - New
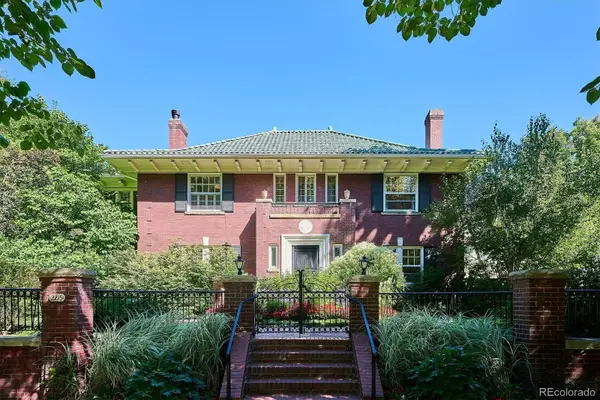 $3,900,000Active5 beds 7 baths7,314 sq. ft.
$3,900,000Active5 beds 7 baths7,314 sq. ft.2215 E 7th Avenue Parkway, Denver, CO 80206
MLS# 7894099Listed by: KENTWOOD REAL ESTATE CHERRY CREEK - New
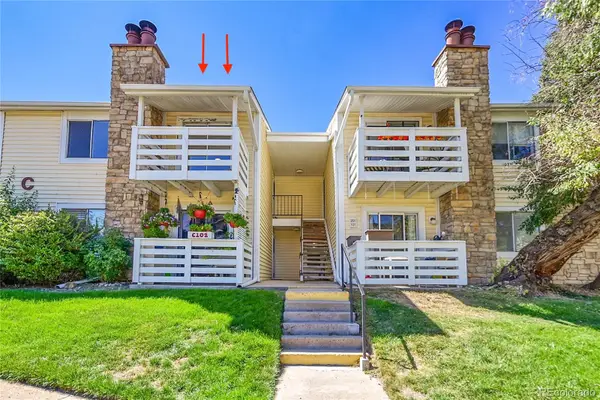 $200,000Active1 beds 1 baths701 sq. ft.
$200,000Active1 beds 1 baths701 sq. ft.8555 Fairmount Drive #C202, Denver, CO 80247
MLS# 1773696Listed by: LPT REALTY - Coming Soon
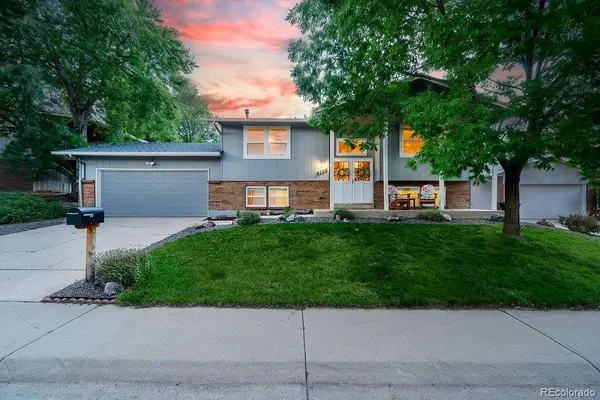 $699,999Coming Soon4 beds 2 baths
$699,999Coming Soon4 beds 2 baths4708 S Willow Street, Denver, CO 80237
MLS# 1859959Listed by: THE AGENCY - DENVER - Coming Soon
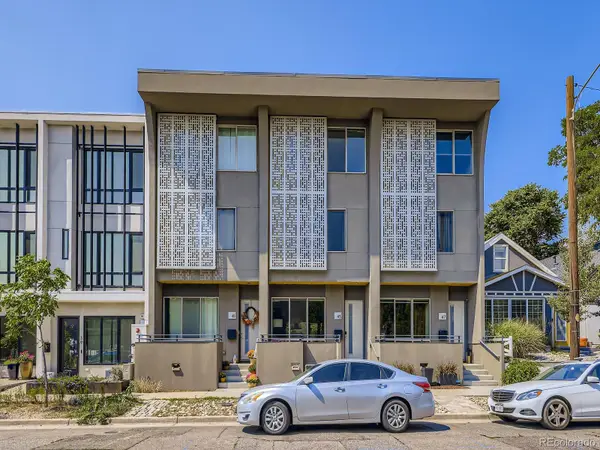 $815,000Coming Soon3 beds 4 baths
$815,000Coming Soon3 beds 4 baths45 Galapago Street, Denver, CO 80223
MLS# 1895516Listed by: COBB HOME TEAM LLC - New
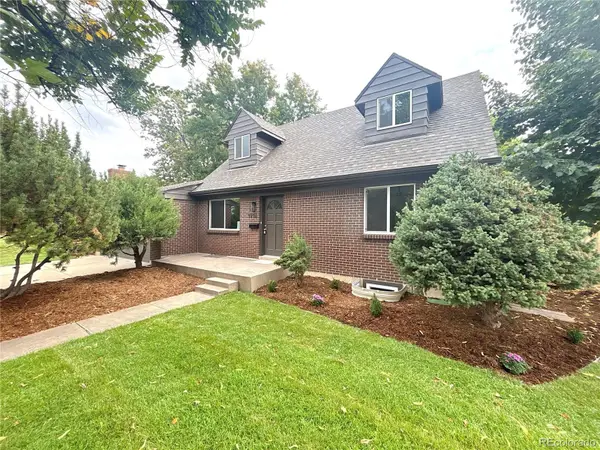 $750,000Active4 beds 4 baths2,514 sq. ft.
$750,000Active4 beds 4 baths2,514 sq. ft.1996 S Linden Court, Denver, CO 80224
MLS# 4733316Listed by: JDI INVESTMENTS - New
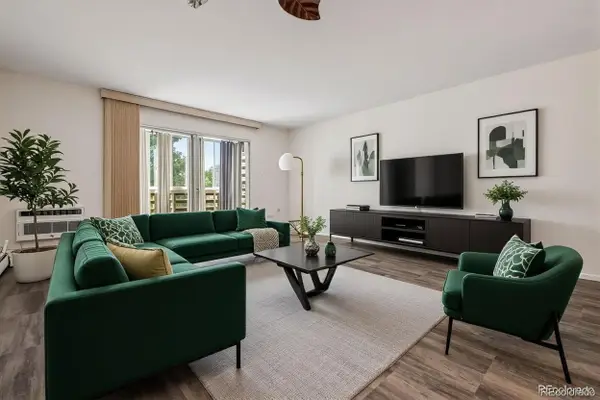 $169,900Active1 beds 1 baths855 sq. ft.
$169,900Active1 beds 1 baths855 sq. ft.775 S Alton Way #6C, Denver, CO 80247
MLS# 5171381Listed by: YOUR CASTLE REAL ESTATE INC
