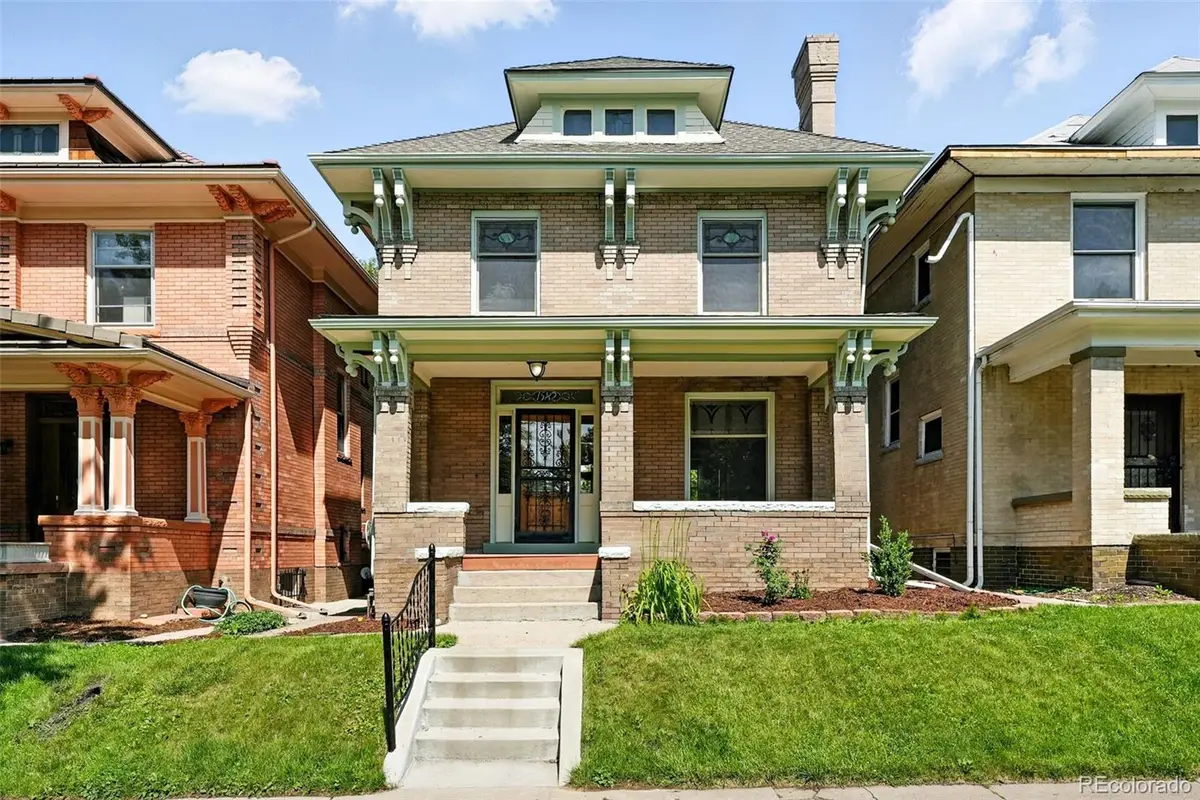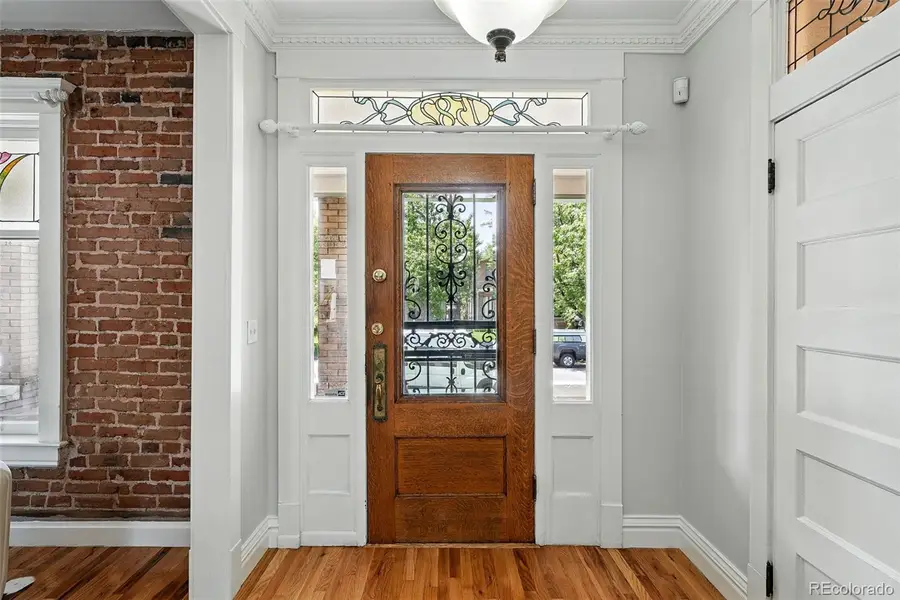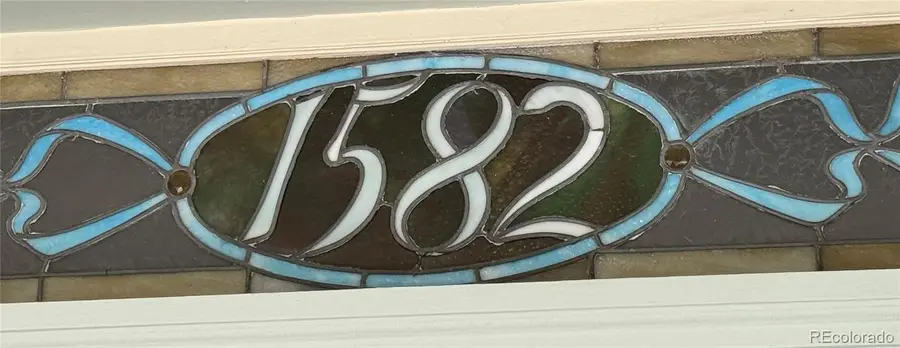1582 Steele Street, Denver, CO 80206
Local realty services provided by:Better Homes and Gardens Real Estate Kenney & Company



Listed by:jay eppersonjay.epperson@compass.com,303-886-6606
Office:compass - denver
MLS#:9759781
Source:ML
Price summary
- Price:$1,050,000
- Price per sq. ft.:$411.44
About this home
Welcome to 1582 Steele St, a stunning residence situated in the desirable City Park South neighborhood. This home seamlessly blends modern updates with classic charm, featuring an open layout with exquisite stained glass elements, traditional trim, and a striking exposed brick wall.
Upon entering through the foyer, you are greeted by beautiful wood floors that invite you into the updated main level. With 2,552 square feet of living space, this home offers a generous main level with high ceilings and a spacious living room complete with a fireplace and exposed brick wall and stained glass accents. The eat-in kitchen, equipped with granite counters, island, extra cabinets and built-ins and stainless steel appliances, overlooking the dining room—an ideal setting for formal entertaining or casual gatherings. The kitchen opens to the covered back porch and/or patio that is ready for summer festivities in the sun filled back fenced yard. A 1/2 bath at the entry rounds out this space.
On the way to the upper level, a beautiful stained glass window greets you with historic charm. Here, you will find a rare, light-filled primary suite and bath, along with two additional bedrooms with stained glass accent windows and a full bath. Classic hall built-ins add charm and storage to the space.
The full basement with new carpet offers a versatile family room, a bedroom/study (non-conforming), a full bath, a laundry room, and a workshop/storage area. This space is perfect for hosting guests and visitors.
Additional features include a "new era" two-car garage, newer furnace and A/C, fresh paint, and new carpeting.
Located just a block from award-winning restaurants, shops, and venues in the Bluebird District, and you will be ready to hit City Park with City Park Jazz throughout the summer, farmers market, the museum and Zoo.
Make this home yours and experience the perfect blend of modern space and classic elegance in the heart of the city.
Contact an agent
Home facts
- Year built:1906
- Listing Id #:9759781
Rooms and interior
- Bedrooms:4
- Total bathrooms:4
- Full bathrooms:3
- Half bathrooms:1
- Living area:2,552 sq. ft.
Heating and cooling
- Cooling:Air Conditioning-Room, Evaporative Cooling
- Heating:Forced Air
Structure and exterior
- Roof:Composition
- Year built:1906
- Building area:2,552 sq. ft.
- Lot area:0.09 Acres
Schools
- High school:East
- Middle school:Morey
- Elementary school:Teller
Utilities
- Water:Public
- Sewer:Public Sewer
Finances and disclosures
- Price:$1,050,000
- Price per sq. ft.:$411.44
- Tax amount:$5,802 (2024)
New listings near 1582 Steele Street
- New
 $799,000Active3 beds 2 baths1,872 sq. ft.
$799,000Active3 beds 2 baths1,872 sq. ft.2042 S Humboldt Street, Denver, CO 80210
MLS# 3393739Listed by: COMPASS - DENVER - New
 $850,000Active2 beds 2 baths1,403 sq. ft.
$850,000Active2 beds 2 baths1,403 sq. ft.333 S Monroe Street #112, Denver, CO 80209
MLS# 4393945Listed by: MILEHIMODERN - New
 $655,000Active4 beds 2 baths1,984 sq. ft.
$655,000Active4 beds 2 baths1,984 sq. ft.1401 Rosemary Street, Denver, CO 80220
MLS# 5707805Listed by: YOUR CASTLE REAL ESTATE INC - New
 $539,900Active5 beds 3 baths2,835 sq. ft.
$539,900Active5 beds 3 baths2,835 sq. ft.5361 Lewiston Street, Denver, CO 80239
MLS# 6165104Listed by: NAV REAL ESTATE - New
 $1,275,000Active4 beds 4 baths2,635 sq. ft.
$1,275,000Active4 beds 4 baths2,635 sq. ft.2849 N Vine Street, Denver, CO 80205
MLS# 8311837Listed by: MADISON & COMPANY PROPERTIES - Coming Soon
 $765,000Coming Soon5 beds 3 baths
$765,000Coming Soon5 beds 3 baths2731 N Cook Street, Denver, CO 80205
MLS# 9119788Listed by: GREEN DOOR LIVING REAL ESTATE - New
 $305,000Active2 beds 2 baths1,105 sq. ft.
$305,000Active2 beds 2 baths1,105 sq. ft.8100 W Quincy Avenue #N11, Littleton, CO 80123
MLS# 9795213Listed by: KELLER WILLIAMS REALTY NORTHERN COLORADO - Coming Soon
 $215,000Coming Soon2 beds 1 baths
$215,000Coming Soon2 beds 1 baths710 S Clinton Street #11A, Denver, CO 80247
MLS# 5818113Listed by: KENTWOOD REAL ESTATE CITY PROPERTIES - New
 $495,000Active5 beds 2 baths1,714 sq. ft.
$495,000Active5 beds 2 baths1,714 sq. ft.5519 Chandler Court, Denver, CO 80239
MLS# 3160904Listed by: CASABLANCA REALTY HOMES, LLC - New
 $425,000Active1 beds 1 baths801 sq. ft.
$425,000Active1 beds 1 baths801 sq. ft.3034 N High Street, Denver, CO 80205
MLS# 5424516Listed by: REDFIN CORPORATION

