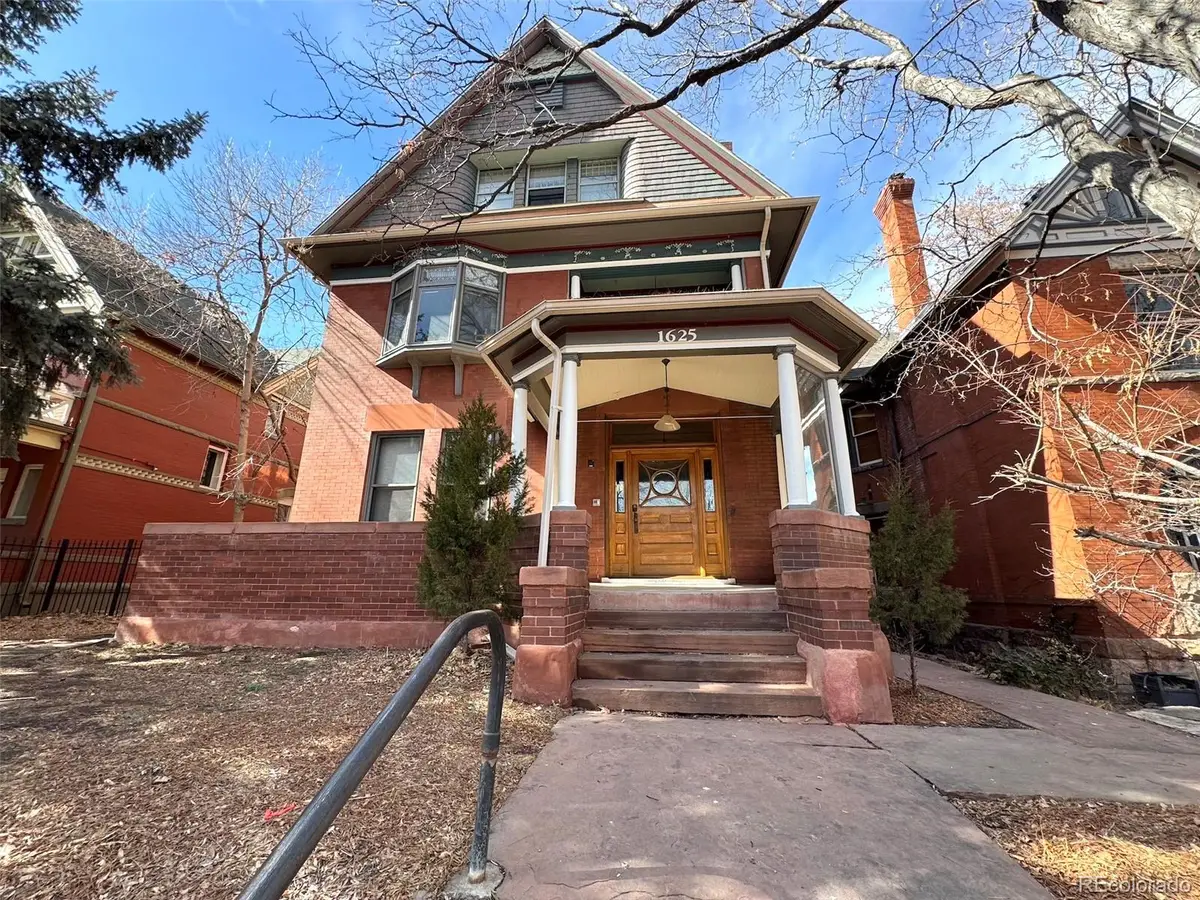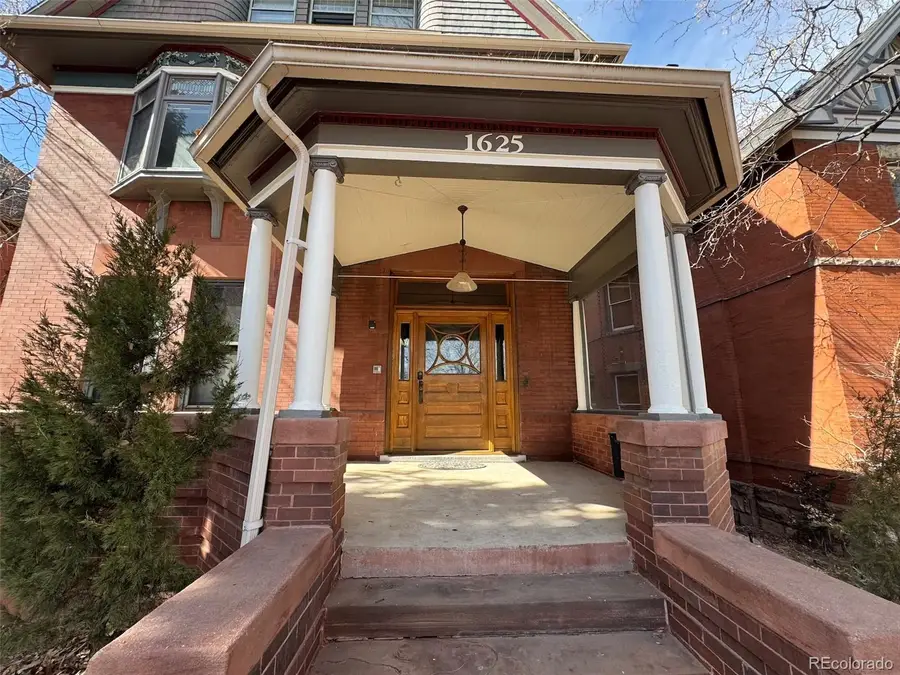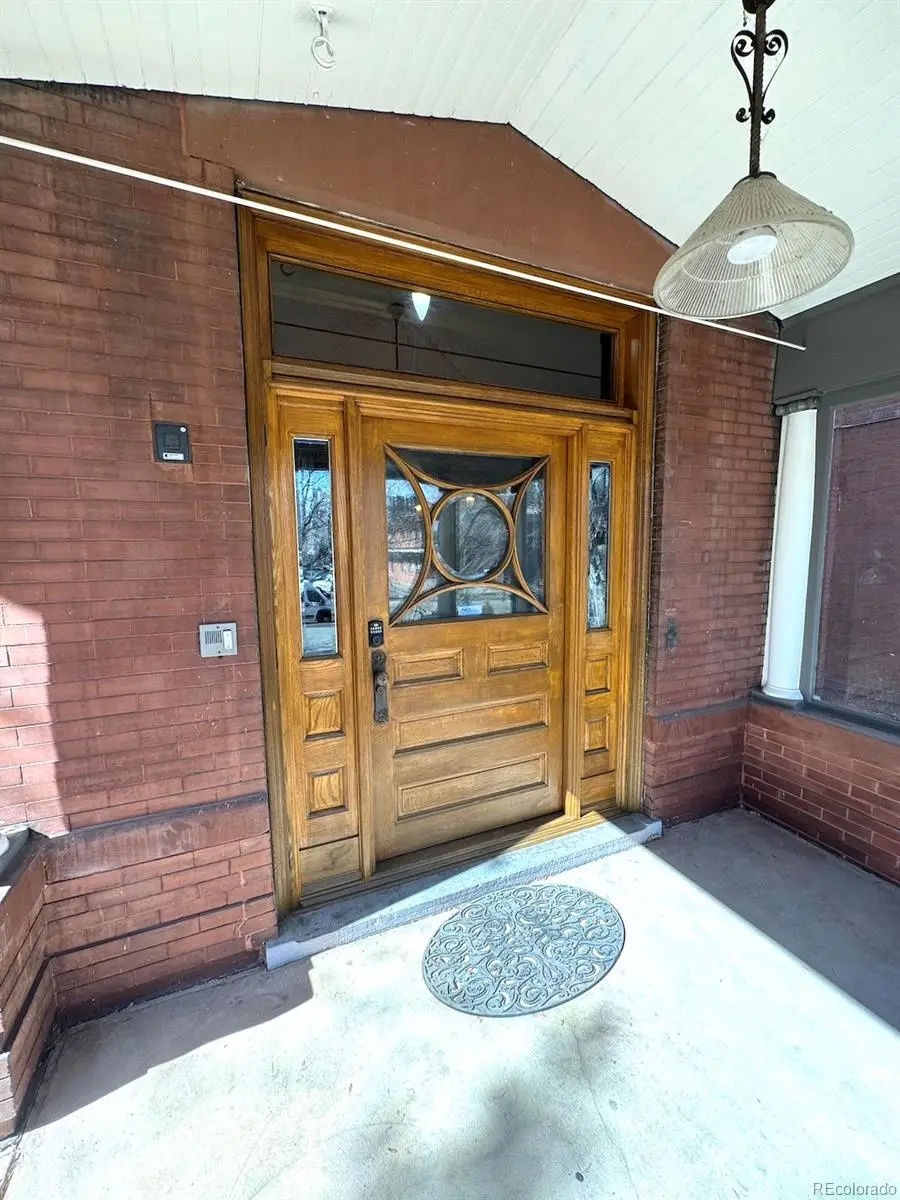1625 N Downing Street, Denver, CO 80218
Local realty services provided by:Better Homes and Gardens Real Estate Kenney & Company



1625 N Downing Street,Denver, CO 80218
$1,400,000
- 9 Beds
- 4 Baths
- 5,716 sq. ft.
- Multi-family
- Active
Listed by:darla greenwaldtdarla.greenwaldt@gmail.com,303-514-8740
Office:darla greenwaldt
MLS#:7632917
Source:ML
Price summary
- Price:$1,400,000
- Price per sq. ft.:$244.93
About this home
This is a deal!! Gorgeous turn of the century Denver Mansion designed by renowned architect Frank Edbrooke. Over 5,700sf of living space currently consisting of 3 residential units, however the main level and 2nd level are all open right now which could offer an easy transition to owner/user/primary residence. One of the largest lots on the block at 7,100SF with a covered front porch, tiered garden in front, side yard with wrought iron fencing, flagstone walkway, back trex deck, and parking lot with 9 parking spaces. Great potential for an ADU with garage!!
Taxes are not $30K! Change of use has been approved and taxes are being reassessed. Should be around $10K, but depends on final sale price.
Original brick on the exterior with fresh paint, all original wood windows in great condition, 2 original leaded glass windows, and amazing woodwork on the interior. The main floor unit consisting of 1st/2nd levels is currently rented to a non-profit office with a lease ending in August 2025. This private space would make an amazing residence with the addition of a garage and an upgraded kitchen area. Plenty of room for both.
The two income units could be short term rented if the main unit is a primary for around $100+/night or currently long term rented for $1900/month each unit with one parking space. The attic unit has its own furnace and AC unit - both are brand new. The main floor has a brand new AC unit in 2024 and a large furnace in great condition that is shared heat with the basement unit. The basement unit also has electric baseboard heat to supplement and could be switched over to full electric. With some further remodeling of the basement you could easily increase the ceiling height to 8' and upgrade the kitchen to get more rent.
Priced to sell quickly. Act fast and own a part of Denver history! Owner/User or Investment Opportunity! or convert to a museum or personal residence. Such a great piece of real estate!!
Contact an agent
Home facts
- Year built:1939
- Listing Id #:7632917
Rooms and interior
- Bedrooms:9
- Total bathrooms:4
- Living area:5,716 sq. ft.
Heating and cooling
- Cooling:Central Air
- Heating:Forced Air
Structure and exterior
- Roof:Composition
- Year built:1939
- Building area:5,716 sq. ft.
- Lot area:0.16 Acres
Schools
- High school:East
- Middle school:Denver Language School
- Elementary school:Denver Green
Utilities
- Sewer:Public Sewer
Finances and disclosures
- Price:$1,400,000
- Price per sq. ft.:$244.93
- Tax amount:$30,949 (2023)
New listings near 1625 N Downing Street
- New
 $799,000Active3 beds 2 baths1,872 sq. ft.
$799,000Active3 beds 2 baths1,872 sq. ft.2042 S Humboldt Street, Denver, CO 80210
MLS# 3393739Listed by: COMPASS - DENVER - New
 $850,000Active2 beds 2 baths1,403 sq. ft.
$850,000Active2 beds 2 baths1,403 sq. ft.333 S Monroe Street #112, Denver, CO 80209
MLS# 4393945Listed by: MILEHIMODERN - New
 $655,000Active4 beds 2 baths1,984 sq. ft.
$655,000Active4 beds 2 baths1,984 sq. ft.1401 Rosemary Street, Denver, CO 80220
MLS# 5707805Listed by: YOUR CASTLE REAL ESTATE INC - New
 $539,900Active5 beds 3 baths2,835 sq. ft.
$539,900Active5 beds 3 baths2,835 sq. ft.5361 Lewiston Street, Denver, CO 80239
MLS# 6165104Listed by: NAV REAL ESTATE - New
 $1,275,000Active4 beds 4 baths2,635 sq. ft.
$1,275,000Active4 beds 4 baths2,635 sq. ft.2849 N Vine Street, Denver, CO 80205
MLS# 8311837Listed by: MADISON & COMPANY PROPERTIES - Coming Soon
 $765,000Coming Soon5 beds 3 baths
$765,000Coming Soon5 beds 3 baths2731 N Cook Street, Denver, CO 80205
MLS# 9119788Listed by: GREEN DOOR LIVING REAL ESTATE - New
 $305,000Active2 beds 2 baths1,105 sq. ft.
$305,000Active2 beds 2 baths1,105 sq. ft.8100 W Quincy Avenue #N11, Littleton, CO 80123
MLS# 9795213Listed by: KELLER WILLIAMS REALTY NORTHERN COLORADO - Coming Soon
 $215,000Coming Soon2 beds 1 baths
$215,000Coming Soon2 beds 1 baths710 S Clinton Street #11A, Denver, CO 80247
MLS# 5818113Listed by: KENTWOOD REAL ESTATE CITY PROPERTIES - New
 $495,000Active5 beds 2 baths1,714 sq. ft.
$495,000Active5 beds 2 baths1,714 sq. ft.5519 Chandler Court, Denver, CO 80239
MLS# 3160904Listed by: CASABLANCA REALTY HOMES, LLC - New
 $425,000Active1 beds 1 baths801 sq. ft.
$425,000Active1 beds 1 baths801 sq. ft.3034 N High Street, Denver, CO 80205
MLS# 5424516Listed by: REDFIN CORPORATION

