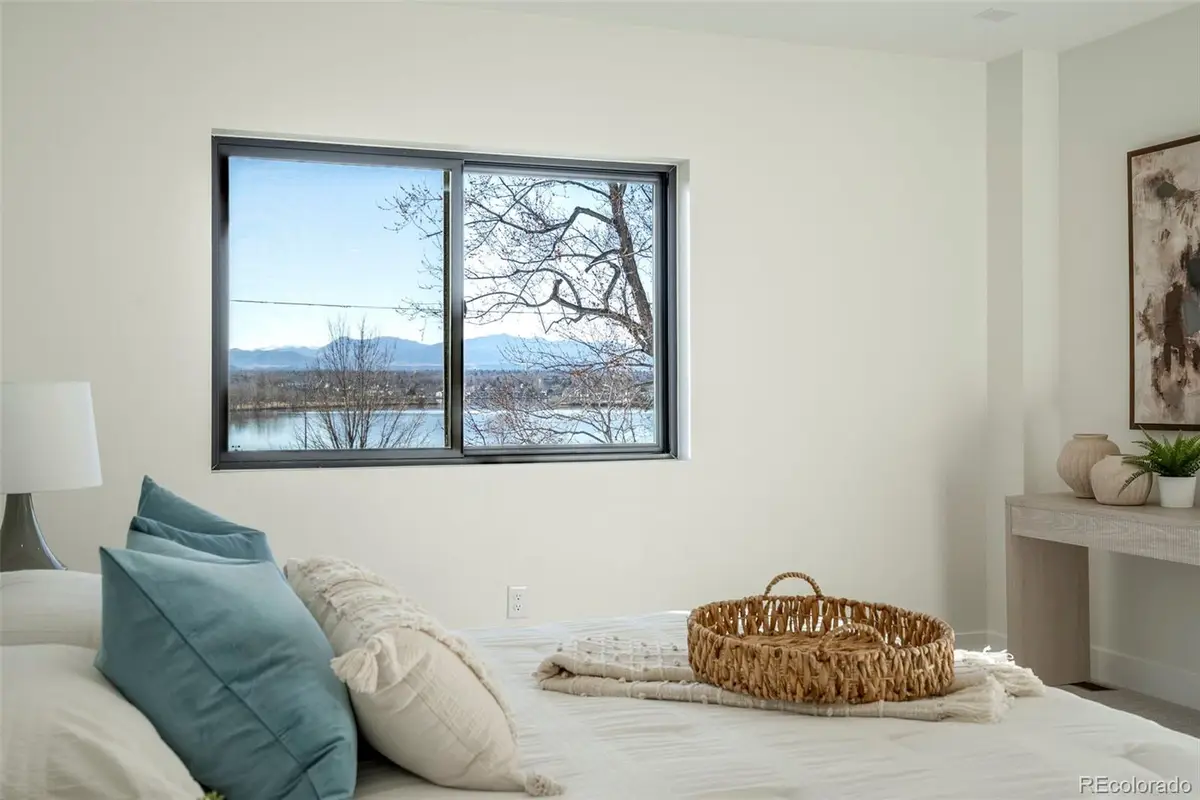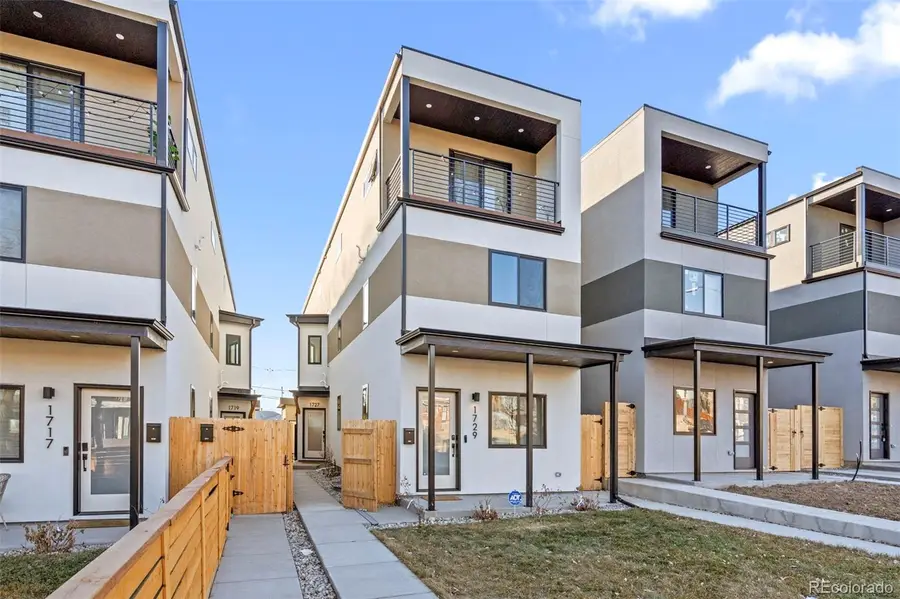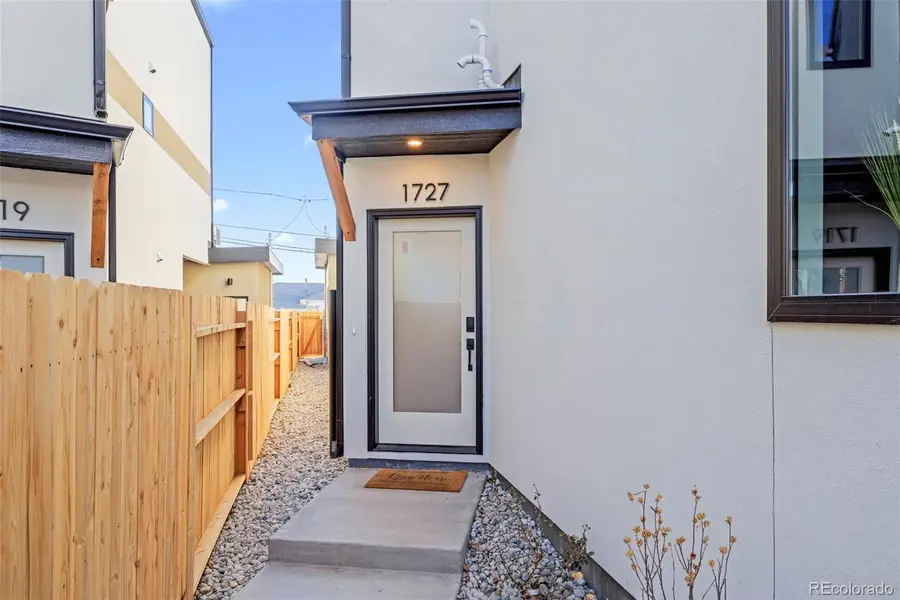1727 Lowell Boulevard, Denver, CO 80204
Local realty services provided by:Better Homes and Gardens Real Estate Kenney & Company



Listed by:kayla schmitzkayla.schmitz@compass.com,303-249-4118
Office:compass - denver
MLS#:6664558
Source:ML
Price summary
- Price:$820,000
- Price per sq. ft.:$376.49
About this home
The Best Views in Denver—Period.
This is your chance to own the final—and best—unit in this sleek new Sloan’s Lake duplex. Perched just one block from the lake (without the headache of lakefront traffic or parking chaos), this home delivers unobstructed panoramic views of both Sloan’s Lake and the Rocky Mountains from not one, but two bedrooms—including the dreamy primary suite. You can even spot Odell Brewing from your window. Cheers to that.
Spanning over 2,000 sqft, this 3-bedroom, 4-bathroom home combines thoughtful design with unbeatable location. The open-concept main level is made for entertaining, featuring a gourmet kitchen with bar seating, high-end appliances, and a dedicated dining area. A walk-in pantry and powder bath add practical ease.
Upstairs, two spacious bedrooms share a dual-vanity bathroom, and there’s plenty of storage to keep things tidy. The entire top floor is your personal retreat—an expansive primary suite with jaw-dropping west-facing views that turn every sunset into a private show.
Need more space? The fully finished basement brings extra versatility with a large bonus room, wet bar, full bath, and even more storage. An attached 1-car garage seals the deal.
With walkability to top-tier restaurants and easy access to the scenic 3-mile Sloan’s Lake loop, this location is the perfect mix of urban buzz and outdoor peace.
Last unit available—don’t let it get away.
??Bonus: If you're thinking investment, this beauty will rent for approx. $4,500/month.
Contact an agent
Home facts
- Year built:2022
- Listing Id #:6664558
Rooms and interior
- Bedrooms:3
- Total bathrooms:3
- Full bathrooms:1
- Half bathrooms:1
- Living area:2,178 sq. ft.
Heating and cooling
- Cooling:Central Air
- Heating:Floor Furnace
Structure and exterior
- Roof:Composition
- Year built:2022
- Building area:2,178 sq. ft.
- Lot area:0.07 Acres
Schools
- High school:North
- Middle school:Strive Lake
- Elementary school:Cheltenham
Utilities
- Sewer:Public Sewer
Finances and disclosures
- Price:$820,000
- Price per sq. ft.:$376.49
- Tax amount:$1,192 (2024)
New listings near 1727 Lowell Boulevard
- New
 $799,000Active3 beds 2 baths1,872 sq. ft.
$799,000Active3 beds 2 baths1,872 sq. ft.2042 S Humboldt Street, Denver, CO 80210
MLS# 3393739Listed by: COMPASS - DENVER - New
 $850,000Active2 beds 2 baths1,403 sq. ft.
$850,000Active2 beds 2 baths1,403 sq. ft.333 S Monroe Street #112, Denver, CO 80209
MLS# 4393945Listed by: MILEHIMODERN - New
 $655,000Active4 beds 2 baths1,984 sq. ft.
$655,000Active4 beds 2 baths1,984 sq. ft.1401 Rosemary Street, Denver, CO 80220
MLS# 5707805Listed by: YOUR CASTLE REAL ESTATE INC - New
 $539,900Active5 beds 3 baths2,835 sq. ft.
$539,900Active5 beds 3 baths2,835 sq. ft.5361 Lewiston Street, Denver, CO 80239
MLS# 6165104Listed by: NAV REAL ESTATE - New
 $1,275,000Active4 beds 4 baths2,635 sq. ft.
$1,275,000Active4 beds 4 baths2,635 sq. ft.2849 N Vine Street, Denver, CO 80205
MLS# 8311837Listed by: MADISON & COMPANY PROPERTIES - Coming Soon
 $765,000Coming Soon5 beds 3 baths
$765,000Coming Soon5 beds 3 baths2731 N Cook Street, Denver, CO 80205
MLS# 9119788Listed by: GREEN DOOR LIVING REAL ESTATE - New
 $305,000Active2 beds 2 baths1,105 sq. ft.
$305,000Active2 beds 2 baths1,105 sq. ft.8100 W Quincy Avenue #N11, Littleton, CO 80123
MLS# 9795213Listed by: KELLER WILLIAMS REALTY NORTHERN COLORADO - Coming Soon
 $215,000Coming Soon2 beds 1 baths
$215,000Coming Soon2 beds 1 baths710 S Clinton Street #11A, Denver, CO 80247
MLS# 5818113Listed by: KENTWOOD REAL ESTATE CITY PROPERTIES - New
 $495,000Active5 beds 2 baths1,714 sq. ft.
$495,000Active5 beds 2 baths1,714 sq. ft.5519 Chandler Court, Denver, CO 80239
MLS# 3160904Listed by: CASABLANCA REALTY HOMES, LLC - New
 $425,000Active1 beds 1 baths801 sq. ft.
$425,000Active1 beds 1 baths801 sq. ft.3034 N High Street, Denver, CO 80205
MLS# 5424516Listed by: REDFIN CORPORATION

