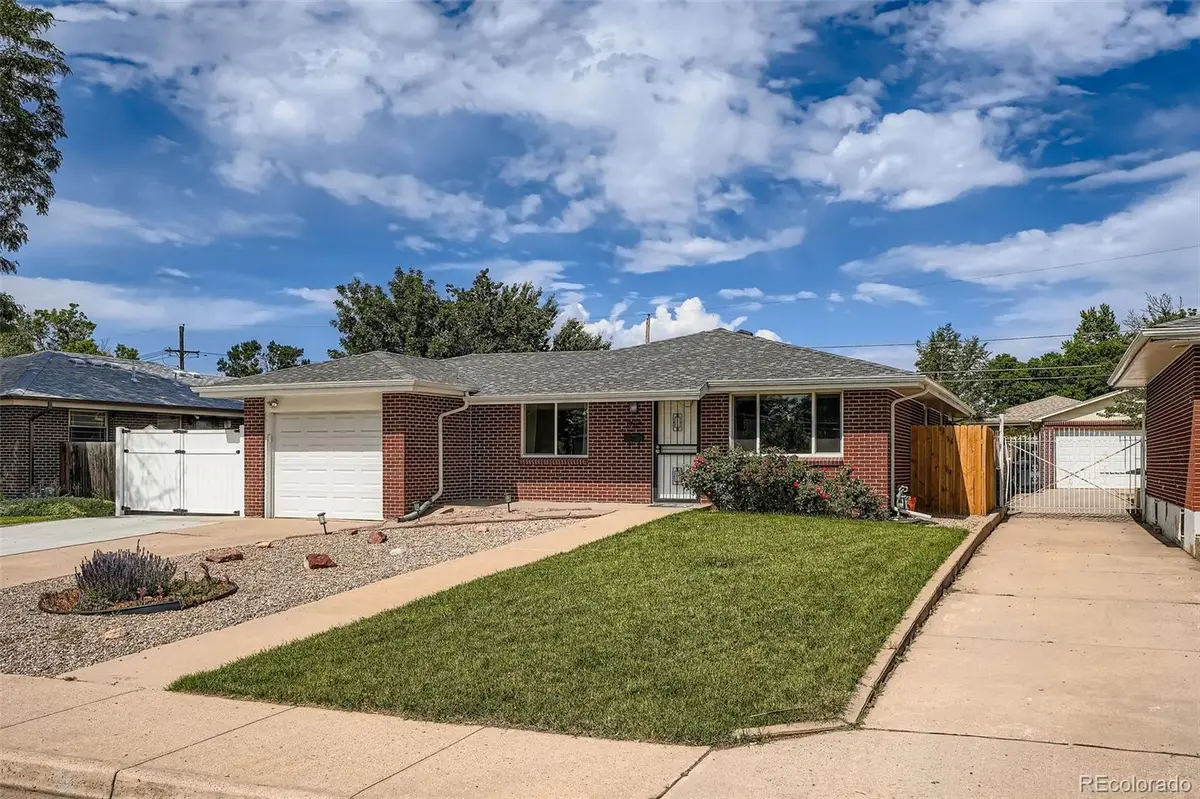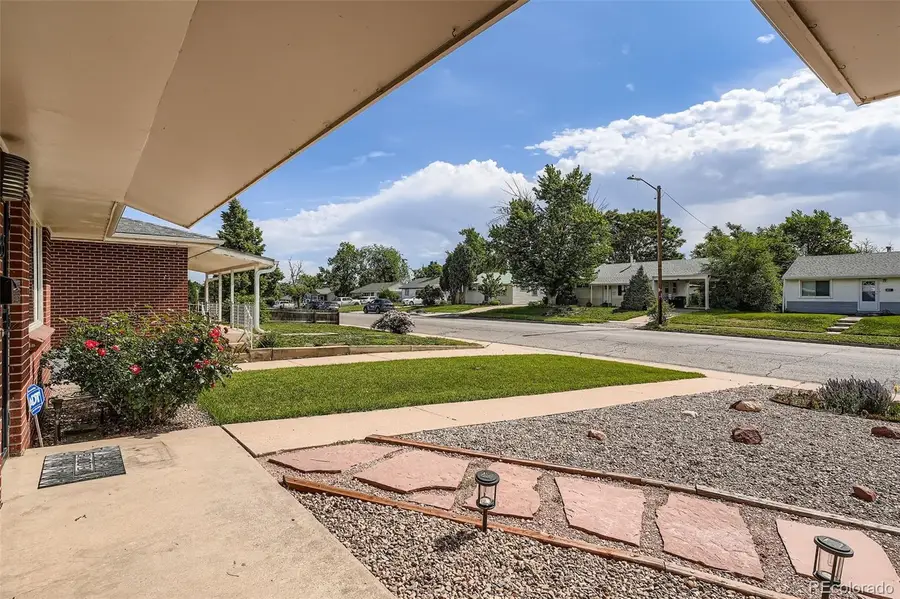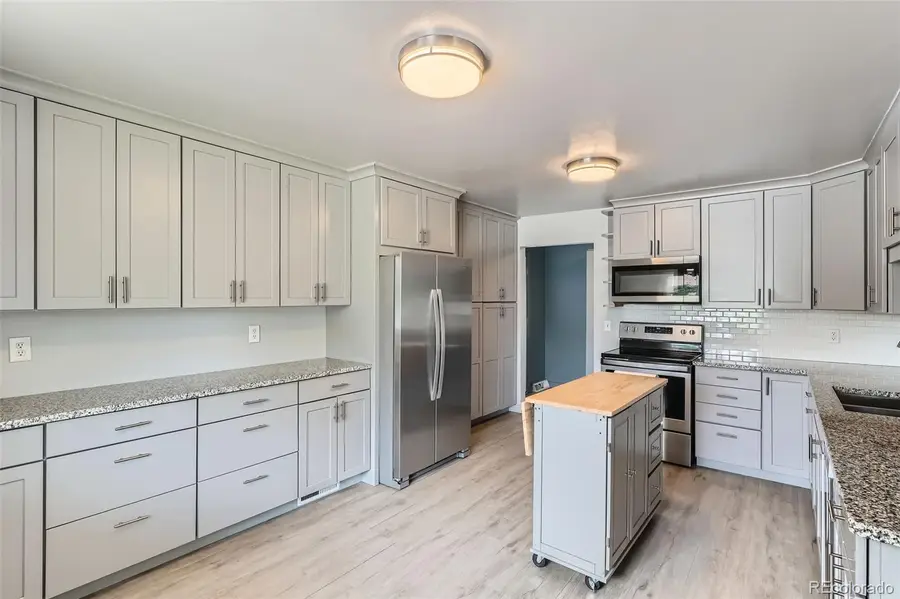1785 S Zuni Street, Denver, CO 80223
Local realty services provided by:Better Homes and Gardens Real Estate Kenney & Company



1785 S Zuni Street,Denver, CO 80223
$509,000
- 3 Beds
- 2 Baths
- 1,136 sq. ft.
- Single family
- Pending
Listed by:neil coenenneilcoenen@gmail.com,720-329-8877
Office:keller williams preferred realty
MLS#:7350762
Source:ML
Price summary
- Price:$509,000
- Price per sq. ft.:$448.06
About this home
Turn-Key 3-Bedroom Ranch with Double Garage, RV Parking & Stylish Updates -- Welcome to this beautifully updated brick ranch in Denver’s desirable Garden Park neighborhood! This 3-bedroom, 2-bath home blends modern upgrades, great curb appeal, and unbeatable functionality—100% move-in ready. Inside, you’ll find abundant natural light, neutral finishes, and durable hardwood floors in all bedrooms. The remodeled kitchen features granite countertops, updated flooring, newer stainless appliances, gray shaker cabinets, subway tile backsplash, and generous cabinet storage, including a butcher block island. Both bathrooms have been stylishly remodeled—one with a walk-in shower, the other with a classic tub. Additional upgrades include new Pella windows throughout, new carpet (2023), updated fire alarms, and a recently replaced furnace, water heater, and garage door. The spacious laundry room includes ample storage and Samsung front-loading washer/dryer. Enjoy outdoor living on the fully covered patio with lighting, garden boxes, and a flat, fenced yard with a sprinkler system. Parking is a standout: 1-car attached garage plus a detached 2-car garage wired for EV charging, extended driveway, and a gated RV/trailer pad. Recent roof with new soffits and gutters offers peace of mind. Prime location near downtown Denver and walkable to Ruby Hill Park, Levitt Pavilion, Overland Golf Course, Platt River Trail, King Soopers & Athmar Rec Center. A rare find offering style, space, and modern comfort—don’t miss your chance to call this home!
Contact an agent
Home facts
- Year built:1964
- Listing Id #:7350762
Rooms and interior
- Bedrooms:3
- Total bathrooms:2
- Full bathrooms:1
- Living area:1,136 sq. ft.
Heating and cooling
- Cooling:Central Air
- Heating:Forced Air
Structure and exterior
- Roof:Composition
- Year built:1964
- Building area:1,136 sq. ft.
- Lot area:0.17 Acres
Schools
- High school:Abraham Lincoln
- Middle school:Strive Federal
- Elementary school:Schmitt
Utilities
- Water:Public
- Sewer:Public Sewer
Finances and disclosures
- Price:$509,000
- Price per sq. ft.:$448.06
- Tax amount:$2,542 (2024)
New listings near 1785 S Zuni Street
- New
 $799,000Active3 beds 2 baths1,872 sq. ft.
$799,000Active3 beds 2 baths1,872 sq. ft.2042 S Humboldt Street, Denver, CO 80210
MLS# 3393739Listed by: COMPASS - DENVER - New
 $850,000Active2 beds 2 baths1,403 sq. ft.
$850,000Active2 beds 2 baths1,403 sq. ft.333 S Monroe Street #112, Denver, CO 80209
MLS# 4393945Listed by: MILEHIMODERN - New
 $655,000Active4 beds 2 baths1,984 sq. ft.
$655,000Active4 beds 2 baths1,984 sq. ft.1401 Rosemary Street, Denver, CO 80220
MLS# 5707805Listed by: YOUR CASTLE REAL ESTATE INC - New
 $539,900Active5 beds 3 baths2,835 sq. ft.
$539,900Active5 beds 3 baths2,835 sq. ft.5361 Lewiston Street, Denver, CO 80239
MLS# 6165104Listed by: NAV REAL ESTATE - New
 $1,275,000Active4 beds 4 baths2,635 sq. ft.
$1,275,000Active4 beds 4 baths2,635 sq. ft.2849 N Vine Street, Denver, CO 80205
MLS# 8311837Listed by: MADISON & COMPANY PROPERTIES - Coming SoonOpen Sat, 10am to 12pm
 $765,000Coming Soon5 beds 3 baths
$765,000Coming Soon5 beds 3 baths2731 N Cook Street, Denver, CO 80205
MLS# 9119788Listed by: GREEN DOOR LIVING REAL ESTATE - New
 $305,000Active2 beds 2 baths1,105 sq. ft.
$305,000Active2 beds 2 baths1,105 sq. ft.8100 W Quincy Avenue #N11, Littleton, CO 80123
MLS# 9795213Listed by: KELLER WILLIAMS REALTY NORTHERN COLORADO - Coming Soon
 $215,000Coming Soon2 beds 1 baths
$215,000Coming Soon2 beds 1 baths710 S Clinton Street #11A, Denver, CO 80247
MLS# 5818113Listed by: KENTWOOD REAL ESTATE CITY PROPERTIES - New
 $495,000Active5 beds 2 baths1,714 sq. ft.
$495,000Active5 beds 2 baths1,714 sq. ft.5519 Chandler Court, Denver, CO 80239
MLS# 3160904Listed by: CASABLANCA REALTY HOMES, LLC - Open Sat, 12 to 2pmNew
 $425,000Active1 beds 1 baths801 sq. ft.
$425,000Active1 beds 1 baths801 sq. ft.3034 N High Street, Denver, CO 80205
MLS# 5424516Listed by: REDFIN CORPORATION

