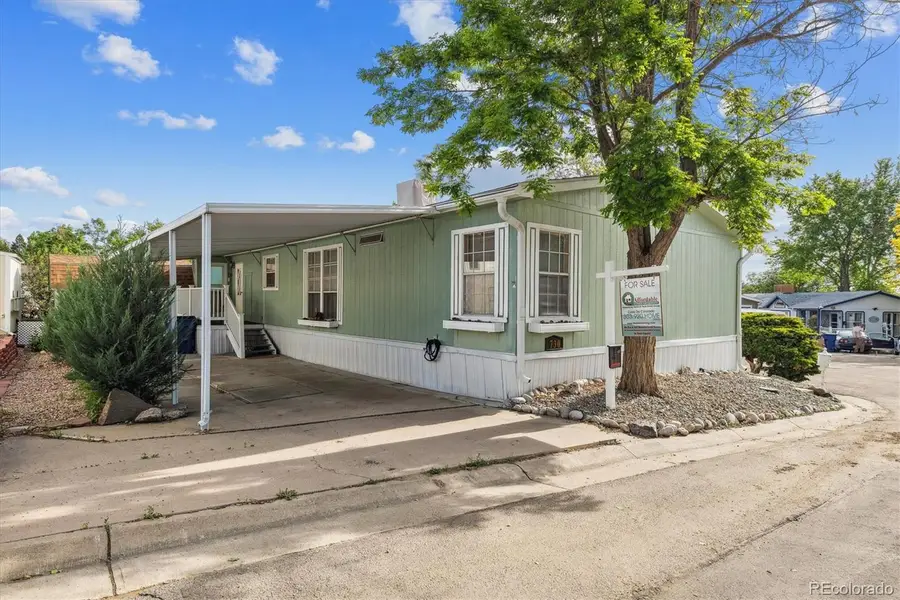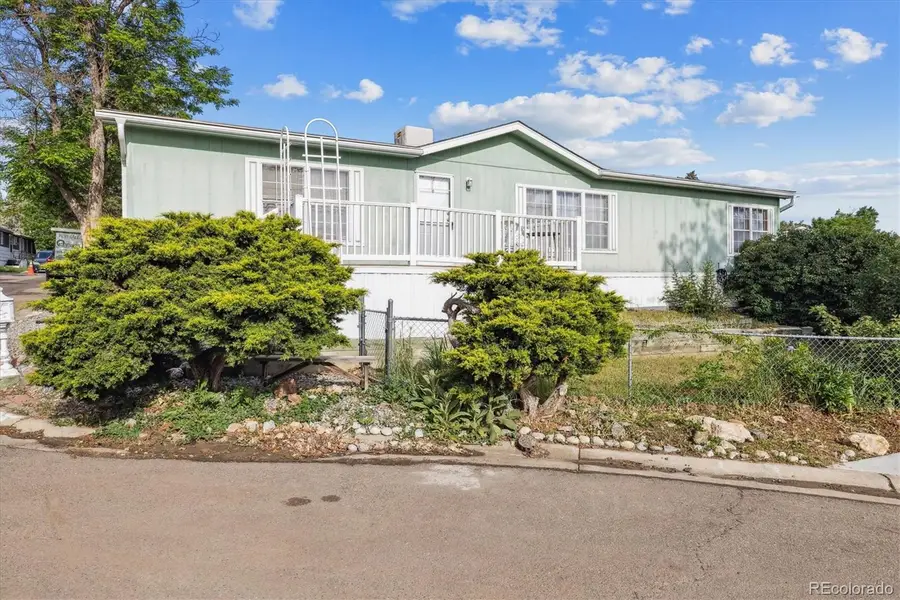1801 W 92nd Avenue, Denver, CO 80260
Local realty services provided by:Better Homes and Gardens Real Estate Kenney & Company



Listed by:jennifer walthalljennifer@metro21realestate.com,303-920-4663
Office:metro 21 real estate group
MLS#:7149219
Source:ML
Price summary
- Price:$89,900
- Price per sq. ft.:$57.33
About this home
Tucked away in a peaceful cul-de-sac in the highly desirable 55+ community of Holiday Hills Village, Lot 730 is a must-see! This beautifully maintained double wide stands out with incredible curb appeal—mature trees, lush landscaping, and a fully fenced yard offer privacy and charm. Outdoor living is a dream with two spacious decks: a covered one on the west side, perfect for shaded afternoons, and an oversized open deck on the east for morning coffee or entertaining. Two covered parking spaces add extra convenience. Inside, vaulted ceilings and an abundance of natural light make every room feel bright and airy. The family room features cozy carpeting, a gas fireplace, and a brand-new ceiling fan with light fixture. The kitchen is both stylish and functional, offering generous cabinetry, NEW granite countertops, NEWER stainless steel appliances, and fresh new laminate flooring that flows into the dining area, complete with a chandelier. The primary suite boasts ample space and an ensuite bath with a large vanity and luxurious soaking tub. Two additional bedrooms on the opposite side of the home provide great closet space and comfort, with a shared full bathroom featuring a tub-shower combo. A separate laundry room with washer and dryer included adds even more value. Roof replaced in 2013. Home has been well cared for and well maintained!! Bonus: an oversized storage shed for all your tools and extras. Home is priced to sell and being sold AS-IS!
Contact an agent
Home facts
- Year built:1993
- Listing Id #:7149219
Rooms and interior
- Bedrooms:3
- Total bathrooms:2
- Full bathrooms:2
- Living area:1,568 sq. ft.
Heating and cooling
- Cooling:Evaporative Cooling
- Heating:Forced Air
Structure and exterior
- Roof:Composition
- Year built:1993
- Building area:1,568 sq. ft.
Schools
- High school:Northglenn
- Middle school:Northglenn
- Elementary school:Federal Heights
Utilities
- Water:Public
- Sewer:Public Sewer
Finances and disclosures
- Price:$89,900
- Price per sq. ft.:$57.33
- Tax amount:$100 (2024)
New listings near 1801 W 92nd Avenue
- New
 $799,000Active3 beds 2 baths1,872 sq. ft.
$799,000Active3 beds 2 baths1,872 sq. ft.2042 S Humboldt Street, Denver, CO 80210
MLS# 3393739Listed by: COMPASS - DENVER - New
 $850,000Active2 beds 2 baths1,403 sq. ft.
$850,000Active2 beds 2 baths1,403 sq. ft.333 S Monroe Street #112, Denver, CO 80209
MLS# 4393945Listed by: MILEHIMODERN - New
 $655,000Active4 beds 2 baths1,984 sq. ft.
$655,000Active4 beds 2 baths1,984 sq. ft.1401 Rosemary Street, Denver, CO 80220
MLS# 5707805Listed by: YOUR CASTLE REAL ESTATE INC - New
 $539,900Active5 beds 3 baths2,835 sq. ft.
$539,900Active5 beds 3 baths2,835 sq. ft.5361 Lewiston Street, Denver, CO 80239
MLS# 6165104Listed by: NAV REAL ESTATE - New
 $1,275,000Active4 beds 4 baths2,635 sq. ft.
$1,275,000Active4 beds 4 baths2,635 sq. ft.2849 N Vine Street, Denver, CO 80205
MLS# 8311837Listed by: MADISON & COMPANY PROPERTIES - Coming Soon
 $765,000Coming Soon5 beds 3 baths
$765,000Coming Soon5 beds 3 baths2731 N Cook Street, Denver, CO 80205
MLS# 9119788Listed by: GREEN DOOR LIVING REAL ESTATE - New
 $305,000Active2 beds 2 baths1,105 sq. ft.
$305,000Active2 beds 2 baths1,105 sq. ft.8100 W Quincy Avenue #N11, Littleton, CO 80123
MLS# 9795213Listed by: KELLER WILLIAMS REALTY NORTHERN COLORADO - Coming Soon
 $215,000Coming Soon2 beds 1 baths
$215,000Coming Soon2 beds 1 baths710 S Clinton Street #11A, Denver, CO 80247
MLS# 5818113Listed by: KENTWOOD REAL ESTATE CITY PROPERTIES - New
 $495,000Active5 beds 2 baths1,714 sq. ft.
$495,000Active5 beds 2 baths1,714 sq. ft.5519 Chandler Court, Denver, CO 80239
MLS# 3160904Listed by: CASABLANCA REALTY HOMES, LLC - New
 $425,000Active1 beds 1 baths801 sq. ft.
$425,000Active1 beds 1 baths801 sq. ft.3034 N High Street, Denver, CO 80205
MLS# 5424516Listed by: REDFIN CORPORATION

