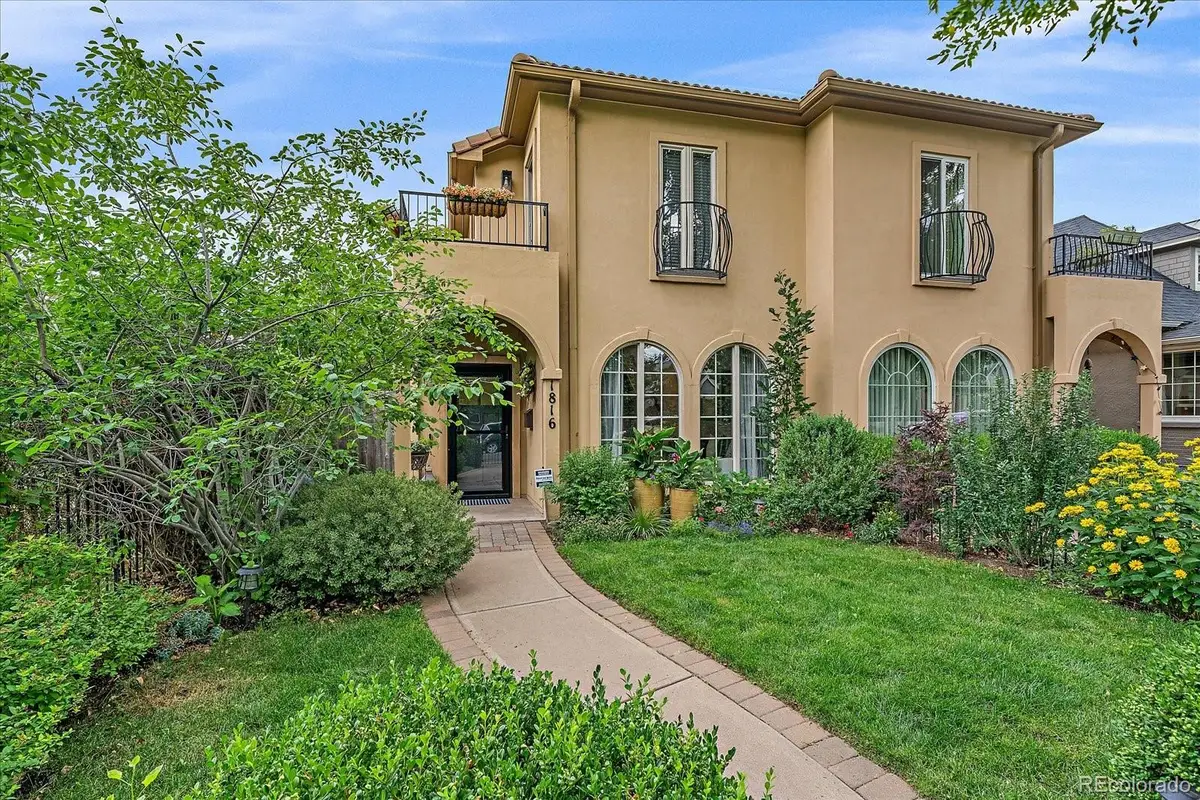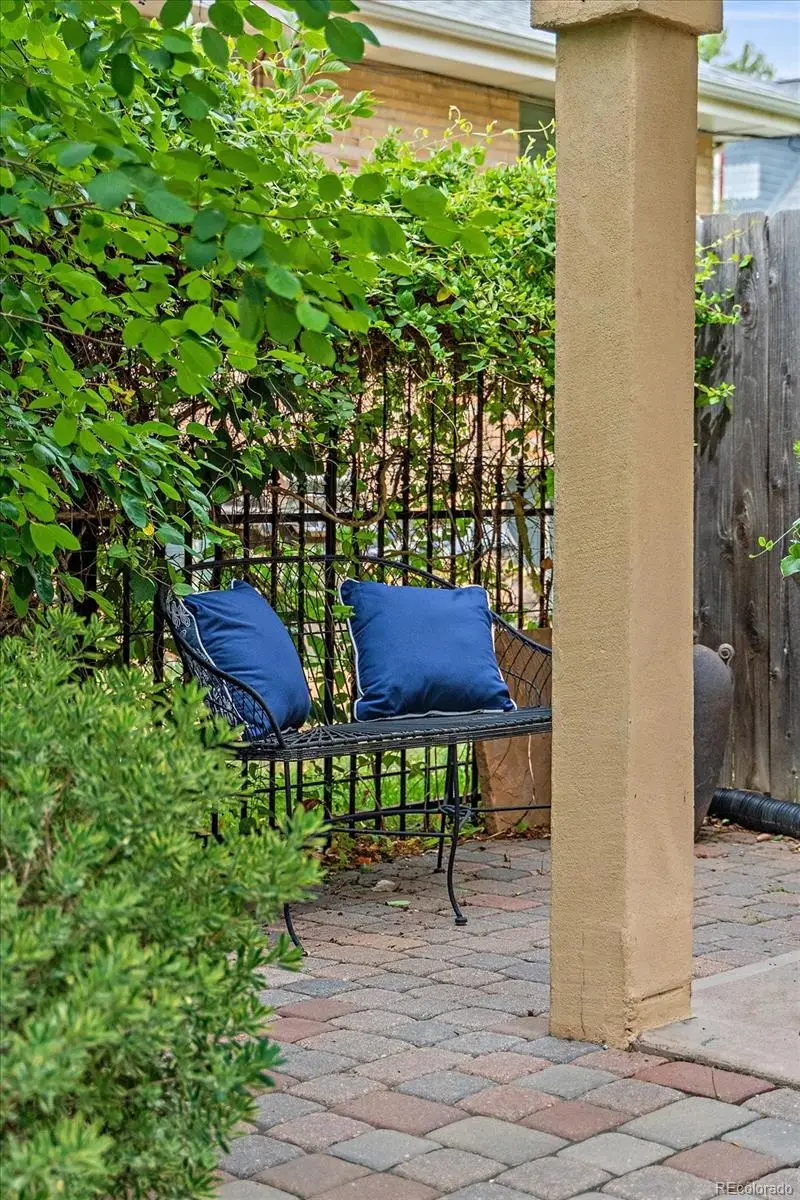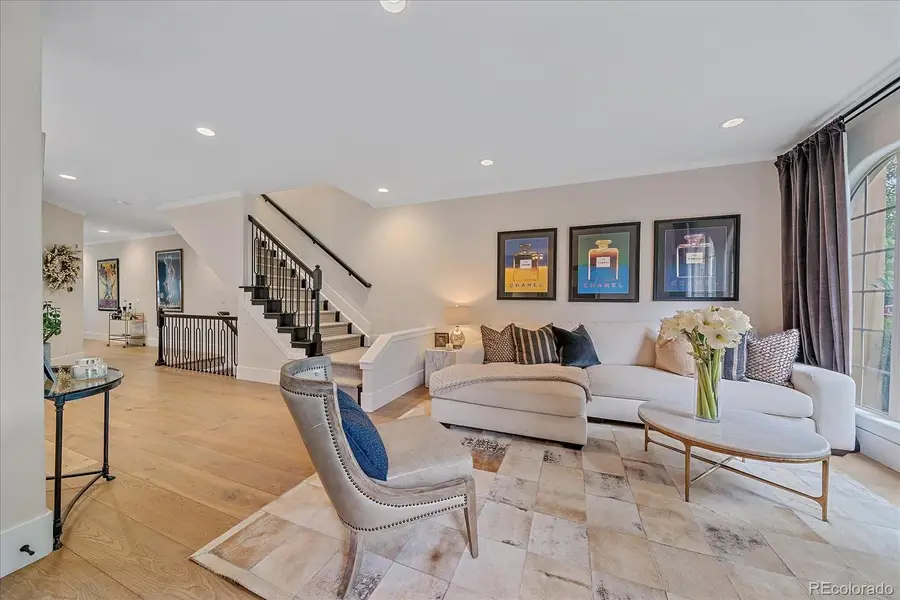1816 S Clarkson Street, Denver, CO 80210
Local realty services provided by:Better Homes and Gardens Real Estate Kenney & Company



Listed by:the mcclain groupinfo@mcclaingroupre.com,720-275-9663
Office:madison & company properties
MLS#:7005920
Source:ML
Price summary
- Price:$1,475,000
- Price per sq. ft.:$451.07
About this home
This meticulously renovated Platt Park home delivers refined design, comfort, and advanced features for an elevated living experience. Inside, wide-plank real white French oak floors, Restoration Hardware fixtures, and LED can lights provide an elegant foundation for the sun-filled main level, where oversized arched French windows showcase a professionally landscaped front garden packed with mature plantings and vibrant flowers. French doors from the family room open to a private, shaded rear courtyard surrounded by lush vines, potted blooms, and comfortable seating, perfect for quiet relaxation or entertaining. The kitchen exemplifies high-end craftsmanship, featuring fully custom cabinetry that extends to the ceiling for maximized storage, and a suite of built-in clad appliances. Designer finishes define the space, from carefully selected hardware and contemporary lighting to premium plumbing fixtures and an eye-catching tile backsplash. Every detail reflects a commitment to quality and timeless style. Upstairs, two true master en-suites each include designer bathrooms with exceptional finishes; the primary suite features double sinks, floating tub, large shower, vanity, and a private tree-top balcony. Laundry is conveniently on the second level. Major systems are serviced annually for reliability. Security is top of the line with a Terracom system offering cameras, motion detection, and smart app integration for remote access and peace of mind. This home lives like a single-family home, with an attached two-car garage, a mudroom complete with custom built-ins, and a beautifully finished basement. The home is located just blocks from South Pearl Street’s renowned dining, boutiques, coffee shops, and the lively Sunday Farmers Market, as well as light rail, Whole Foods, Sprouts, and both Wash Park and Harvard Gulch, making this address an ideal combination of superior finishes, outdoor amenities and convenience in one of Denver’s most desirable neighborhoods.
Contact an agent
Home facts
- Year built:2001
- Listing Id #:7005920
Rooms and interior
- Bedrooms:4
- Total bathrooms:4
- Full bathrooms:3
- Half bathrooms:1
- Living area:3,270 sq. ft.
Heating and cooling
- Cooling:Central Air
- Heating:Forced Air
Structure and exterior
- Roof:Concrete, Spanish Tile
- Year built:2001
- Building area:3,270 sq. ft.
- Lot area:0.07 Acres
Schools
- High school:South
- Middle school:Grant
- Elementary school:Asbury
Utilities
- Water:Public
- Sewer:Public Sewer
Finances and disclosures
- Price:$1,475,000
- Price per sq. ft.:$451.07
- Tax amount:$6,035 (2024)
New listings near 1816 S Clarkson Street
- New
 $799,000Active3 beds 2 baths1,872 sq. ft.
$799,000Active3 beds 2 baths1,872 sq. ft.2042 S Humboldt Street, Denver, CO 80210
MLS# 3393739Listed by: COMPASS - DENVER - New
 $850,000Active2 beds 2 baths1,403 sq. ft.
$850,000Active2 beds 2 baths1,403 sq. ft.333 S Monroe Street #112, Denver, CO 80209
MLS# 4393945Listed by: MILEHIMODERN - New
 $655,000Active4 beds 2 baths1,984 sq. ft.
$655,000Active4 beds 2 baths1,984 sq. ft.1401 Rosemary Street, Denver, CO 80220
MLS# 5707805Listed by: YOUR CASTLE REAL ESTATE INC - New
 $539,900Active5 beds 3 baths2,835 sq. ft.
$539,900Active5 beds 3 baths2,835 sq. ft.5361 Lewiston Street, Denver, CO 80239
MLS# 6165104Listed by: NAV REAL ESTATE - New
 $1,275,000Active4 beds 4 baths2,635 sq. ft.
$1,275,000Active4 beds 4 baths2,635 sq. ft.2849 N Vine Street, Denver, CO 80205
MLS# 8311837Listed by: MADISON & COMPANY PROPERTIES - Coming SoonOpen Sat, 10am to 12pm
 $765,000Coming Soon5 beds 3 baths
$765,000Coming Soon5 beds 3 baths2731 N Cook Street, Denver, CO 80205
MLS# 9119788Listed by: GREEN DOOR LIVING REAL ESTATE - New
 $305,000Active2 beds 2 baths1,105 sq. ft.
$305,000Active2 beds 2 baths1,105 sq. ft.8100 W Quincy Avenue #N11, Littleton, CO 80123
MLS# 9795213Listed by: KELLER WILLIAMS REALTY NORTHERN COLORADO - Coming Soon
 $215,000Coming Soon2 beds 1 baths
$215,000Coming Soon2 beds 1 baths710 S Clinton Street #11A, Denver, CO 80247
MLS# 5818113Listed by: KENTWOOD REAL ESTATE CITY PROPERTIES - New
 $495,000Active5 beds 2 baths1,714 sq. ft.
$495,000Active5 beds 2 baths1,714 sq. ft.5519 Chandler Court, Denver, CO 80239
MLS# 3160904Listed by: CASABLANCA REALTY HOMES, LLC - Open Sat, 12 to 2pmNew
 $425,000Active1 beds 1 baths801 sq. ft.
$425,000Active1 beds 1 baths801 sq. ft.3034 N High Street, Denver, CO 80205
MLS# 5424516Listed by: REDFIN CORPORATION

