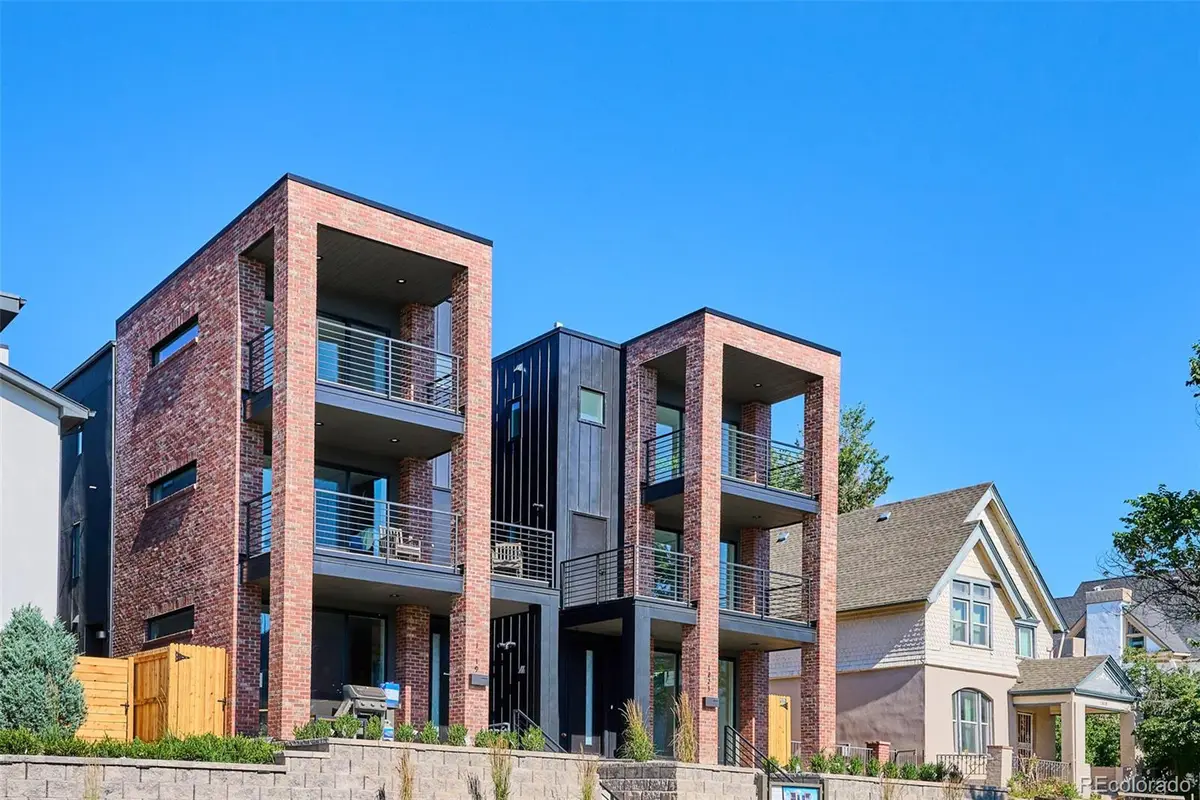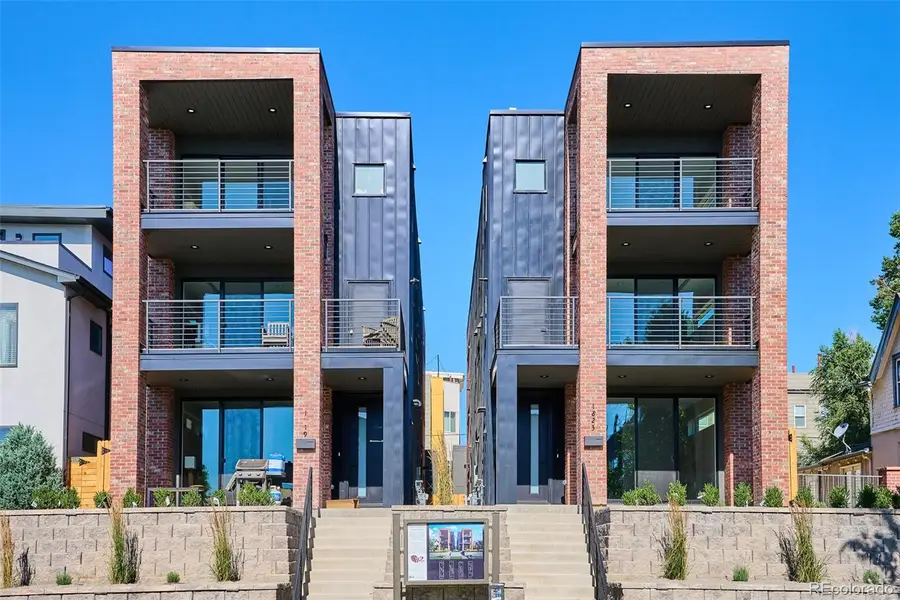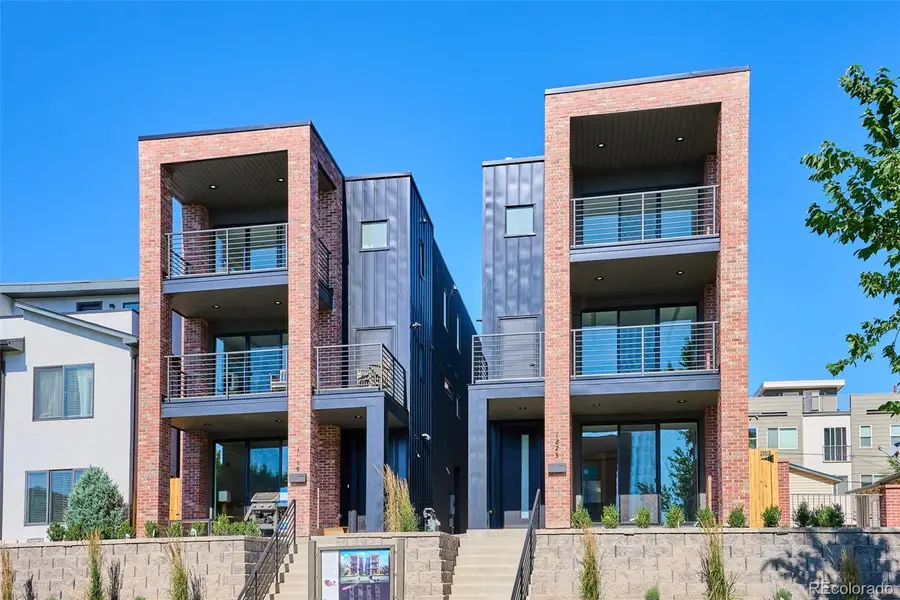1819 N Grove Street, Denver, CO 80204
Local realty services provided by:Better Homes and Gardens Real Estate Kenney & Company



1819 N Grove Street,Denver, CO 80204
$929,000
- 3 Beds
- 4 Baths
- 2,238 sq. ft.
- Townhouse
- Active
Listed by:jesse sehlmeyer5280realestate@gmail.com,303-564-2245
Office:vintage homes of denver, inc.
MLS#:5396156
Source:ML
Price summary
- Price:$929,000
- Price per sq. ft.:$415.1
About this home
Hello urban house hunters! Welcome home to 1819 Grove Street, the epitome of elevated living in one of the hottest places in town Sloan's Lake! This paired home is for a discerning buyer who wants a remarkable custom home with 3 bedrooms, 4 baths, and every detail throughout being thought of including custom paneled walls, curated spaces, custom cabinetry and nothing missed. This location can't be beat with its walkability to the lake for running, walking, boating or enjoying a sunset filled picnic. The dining options nearby are some of the best the city has to offer. When you land home enjoy the breathtaking city and mountain views with the expansive windows bringing the tranquility of the outdoors into your home. The lack of HOA gives the owners the piece of mind they will be able to manage the home without potential high costs down the road. Coke check out these custom homes and be a part of the lifestyle you have been looking for! Parking is seamless with the dedicated parking in the garage for each of the homes. For anyone looking at this as an investment these four homes are all in the Colorado Opportunity Zone Program and offer a huge opportunity for an investor and please check out the following site: https://oedit.colorado.gov/colorado-opportunity-zone-program where investors can save in capital gains taxes. Please see supplements in the MLS for information on this, design selections and additional information on this opportunity!
Contact an agent
Home facts
- Year built:2024
- Listing Id #:5396156
Rooms and interior
- Bedrooms:3
- Total bathrooms:4
- Full bathrooms:3
- Half bathrooms:1
- Living area:2,238 sq. ft.
Heating and cooling
- Cooling:Central Air
- Heating:Floor Furnace
Structure and exterior
- Roof:Membrane
- Year built:2024
- Building area:2,238 sq. ft.
- Lot area:0.04 Acres
Schools
- High school:North
- Middle school:Strive Lake
- Elementary school:Cheltenham
Utilities
- Water:Public
- Sewer:Public Sewer
Finances and disclosures
- Price:$929,000
- Price per sq. ft.:$415.1
- Tax amount:$1,297 (2023)
New listings near 1819 N Grove Street
- New
 $799,000Active3 beds 2 baths1,872 sq. ft.
$799,000Active3 beds 2 baths1,872 sq. ft.2042 S Humboldt Street, Denver, CO 80210
MLS# 3393739Listed by: COMPASS - DENVER - New
 $850,000Active2 beds 2 baths1,403 sq. ft.
$850,000Active2 beds 2 baths1,403 sq. ft.333 S Monroe Street #112, Denver, CO 80209
MLS# 4393945Listed by: MILEHIMODERN - New
 $655,000Active4 beds 2 baths1,984 sq. ft.
$655,000Active4 beds 2 baths1,984 sq. ft.1401 Rosemary Street, Denver, CO 80220
MLS# 5707805Listed by: YOUR CASTLE REAL ESTATE INC - New
 $539,900Active5 beds 3 baths2,835 sq. ft.
$539,900Active5 beds 3 baths2,835 sq. ft.5361 Lewiston Street, Denver, CO 80239
MLS# 6165104Listed by: NAV REAL ESTATE - New
 $1,275,000Active4 beds 4 baths2,635 sq. ft.
$1,275,000Active4 beds 4 baths2,635 sq. ft.2849 N Vine Street, Denver, CO 80205
MLS# 8311837Listed by: MADISON & COMPANY PROPERTIES - Coming Soon
 $765,000Coming Soon5 beds 3 baths
$765,000Coming Soon5 beds 3 baths2731 N Cook Street, Denver, CO 80205
MLS# 9119788Listed by: GREEN DOOR LIVING REAL ESTATE - New
 $305,000Active2 beds 2 baths1,105 sq. ft.
$305,000Active2 beds 2 baths1,105 sq. ft.8100 W Quincy Avenue #N11, Littleton, CO 80123
MLS# 9795213Listed by: KELLER WILLIAMS REALTY NORTHERN COLORADO - Coming Soon
 $215,000Coming Soon2 beds 1 baths
$215,000Coming Soon2 beds 1 baths710 S Clinton Street #11A, Denver, CO 80247
MLS# 5818113Listed by: KENTWOOD REAL ESTATE CITY PROPERTIES - New
 $495,000Active5 beds 2 baths1,714 sq. ft.
$495,000Active5 beds 2 baths1,714 sq. ft.5519 Chandler Court, Denver, CO 80239
MLS# 3160904Listed by: CASABLANCA REALTY HOMES, LLC - New
 $425,000Active1 beds 1 baths801 sq. ft.
$425,000Active1 beds 1 baths801 sq. ft.3034 N High Street, Denver, CO 80205
MLS# 5424516Listed by: REDFIN CORPORATION

