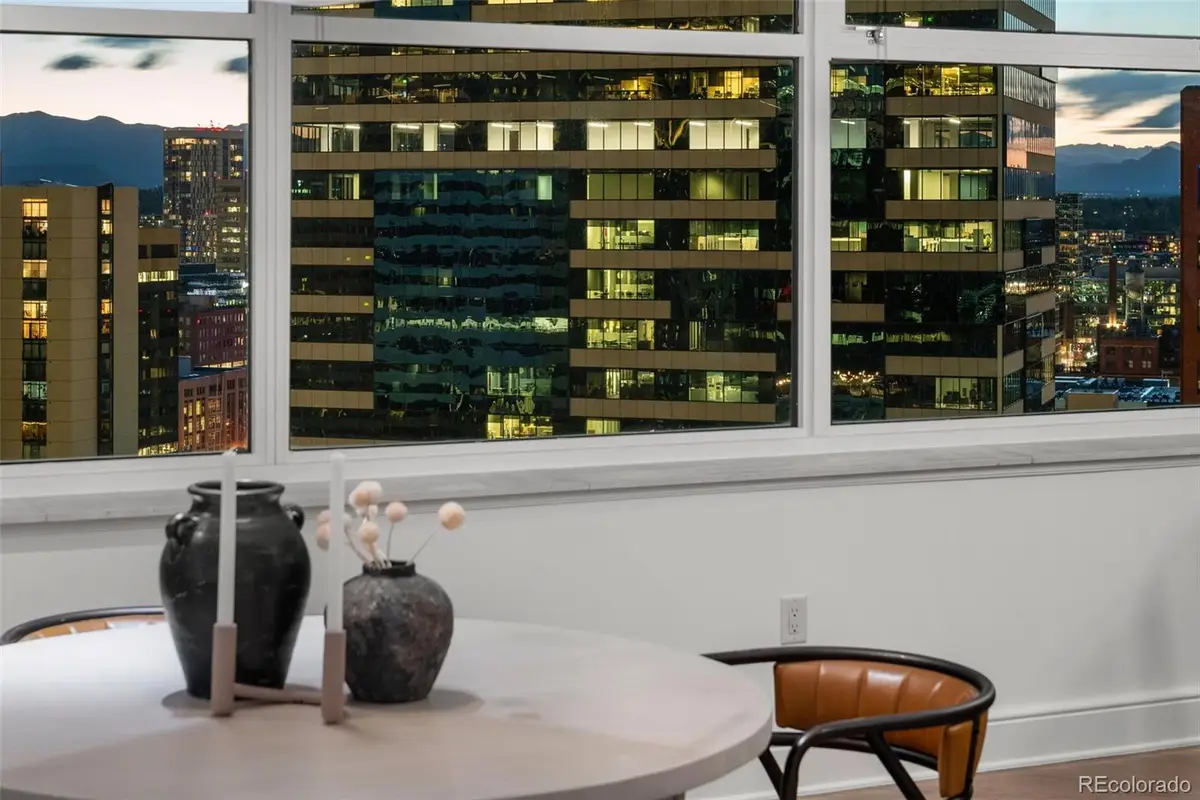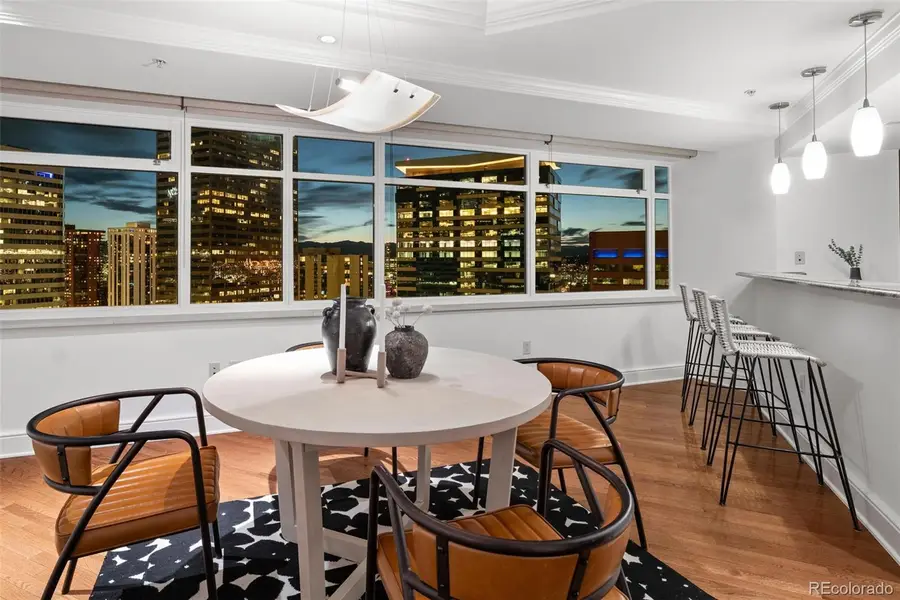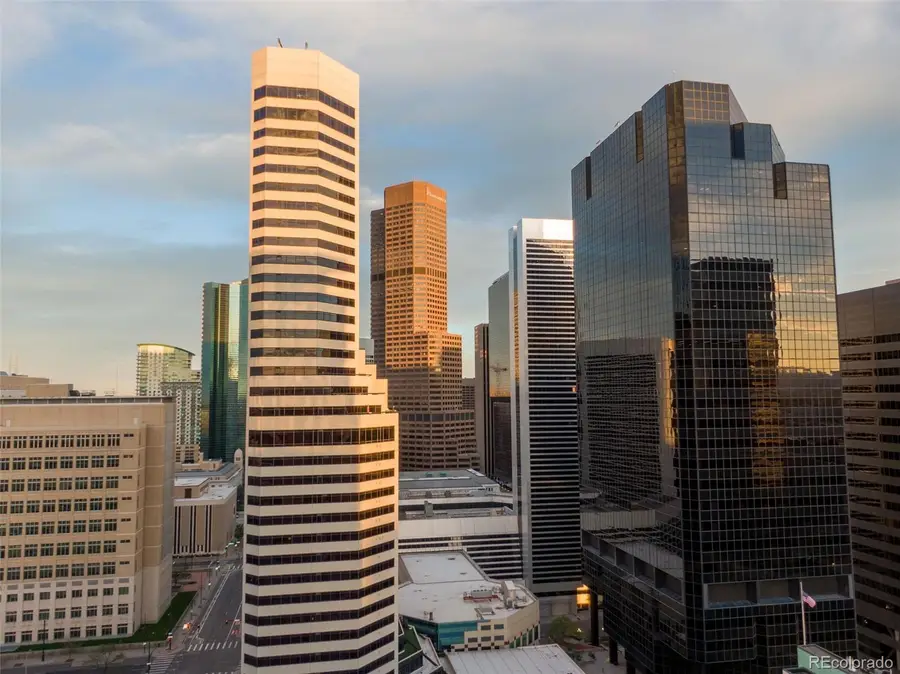1891 Curtis Street #1820, Denver, CO 80202
Local realty services provided by:Better Homes and Gardens Real Estate Kenney & Company



Listed by:stephen bergstephen@8z.com,970-769-7048
Office:8z real estate
MLS#:1781617
Source:ML
Price summary
- Price:$599,000
- Price per sq. ft.:$305.61
- Monthly HOA dues:$1,999
About this home
Walk into instant Equity! Recent Appraisal shows WE ARE PRICED about $250,000 BELOW Market Value! Experience the pinnacle of downtown luxury living at Residence XXV at the Ritz Carlton Denver. This home boasts sweeping views of both the heart of the city as well as mountains, providing a stunning backdrop for everyday living. Step into a world of privacy and convenience with a private entrance, concierge service, and a private elevator. Inside, you'll find a freshly updated interior featuring new luxury carpet, new pristine paint, and an open-concept living room with hardwood flooring, and abundance of natural light, and a gas fireplace for cozy downtown evenings. The large kitchen is equipped with high-end appliances, a seated bar, and plenty of counter space perfect for culinary endeavors. Each bedroom includes a spa-like ensuite and ample closet space, with the primary bedroom featuring a spacious walk-in with built-in storage and a heated towel rack in the primary bath. Additional comforts include a large laundry room within the unit, extra storage in the hallway, and private garage parking with two large spaces adjacent to the elevator. Residents also enjoy access to the 15th-floor community space, which includes a gym, communal dining, conference room, a kitchen, and unbeatable panoramic views. Enjoy Elway's Restaurant at the Ritz as you take a private elevator down to the lobby of the Ritz Carlton.
Contact an agent
Home facts
- Year built:2008
- Listing Id #:1781617
Rooms and interior
- Bedrooms:2
- Total bathrooms:3
- Full bathrooms:2
- Half bathrooms:1
- Living area:1,960 sq. ft.
Heating and cooling
- Cooling:Central Air
- Heating:Forced Air
Structure and exterior
- Year built:2008
- Building area:1,960 sq. ft.
Schools
- High school:West Leadership
- Middle school:KIPP Sunshine Peak Academy
- Elementary school:Greenlee
Utilities
- Water:Public
- Sewer:Public Sewer
Finances and disclosures
- Price:$599,000
- Price per sq. ft.:$305.61
- Tax amount:$3,821 (2022)
New listings near 1891 Curtis Street #1820
- New
 $799,000Active3 beds 2 baths1,872 sq. ft.
$799,000Active3 beds 2 baths1,872 sq. ft.2042 S Humboldt Street, Denver, CO 80210
MLS# 3393739Listed by: COMPASS - DENVER - New
 $850,000Active2 beds 2 baths1,403 sq. ft.
$850,000Active2 beds 2 baths1,403 sq. ft.333 S Monroe Street #112, Denver, CO 80209
MLS# 4393945Listed by: MILEHIMODERN - New
 $655,000Active4 beds 2 baths1,984 sq. ft.
$655,000Active4 beds 2 baths1,984 sq. ft.1401 Rosemary Street, Denver, CO 80220
MLS# 5707805Listed by: YOUR CASTLE REAL ESTATE INC - New
 $539,900Active5 beds 3 baths2,835 sq. ft.
$539,900Active5 beds 3 baths2,835 sq. ft.5361 Lewiston Street, Denver, CO 80239
MLS# 6165104Listed by: NAV REAL ESTATE - New
 $1,275,000Active4 beds 4 baths2,635 sq. ft.
$1,275,000Active4 beds 4 baths2,635 sq. ft.2849 N Vine Street, Denver, CO 80205
MLS# 8311837Listed by: MADISON & COMPANY PROPERTIES - Coming SoonOpen Sat, 10am to 12pm
 $765,000Coming Soon5 beds 3 baths
$765,000Coming Soon5 beds 3 baths2731 N Cook Street, Denver, CO 80205
MLS# 9119788Listed by: GREEN DOOR LIVING REAL ESTATE - New
 $305,000Active2 beds 2 baths1,105 sq. ft.
$305,000Active2 beds 2 baths1,105 sq. ft.8100 W Quincy Avenue #N11, Littleton, CO 80123
MLS# 9795213Listed by: KELLER WILLIAMS REALTY NORTHERN COLORADO - Coming Soon
 $215,000Coming Soon2 beds 1 baths
$215,000Coming Soon2 beds 1 baths710 S Clinton Street #11A, Denver, CO 80247
MLS# 5818113Listed by: KENTWOOD REAL ESTATE CITY PROPERTIES - New
 $495,000Active5 beds 2 baths1,714 sq. ft.
$495,000Active5 beds 2 baths1,714 sq. ft.5519 Chandler Court, Denver, CO 80239
MLS# 3160904Listed by: CASABLANCA REALTY HOMES, LLC - Open Sat, 12 to 2pmNew
 $425,000Active1 beds 1 baths801 sq. ft.
$425,000Active1 beds 1 baths801 sq. ft.3034 N High Street, Denver, CO 80205
MLS# 5424516Listed by: REDFIN CORPORATION

