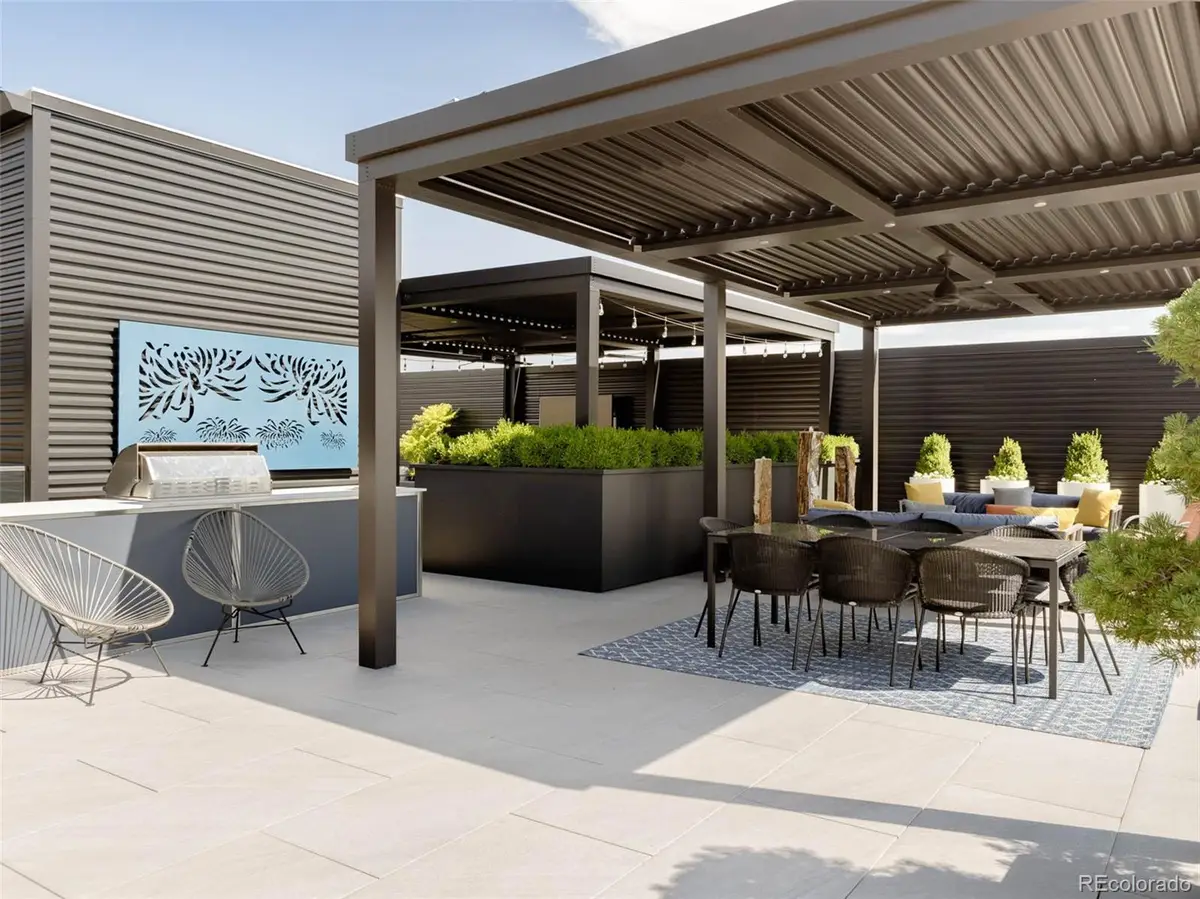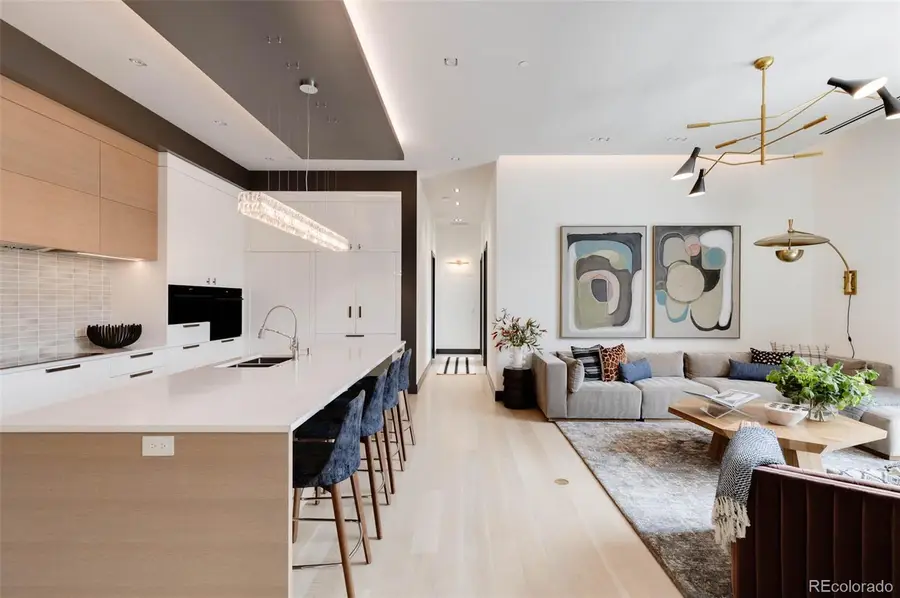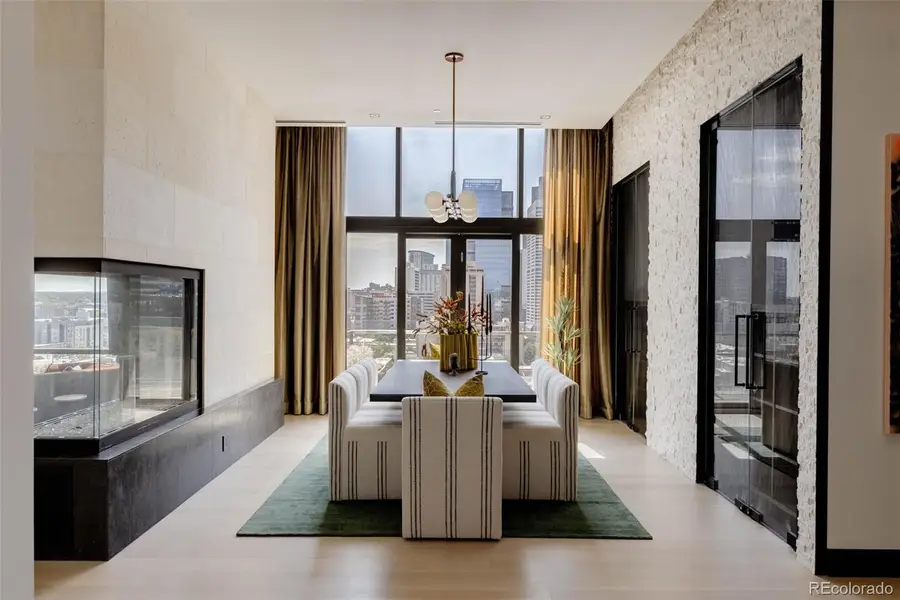1901 Wazee Street #1401, Denver, CO 80202
Local realty services provided by:Better Homes and Gardens Real Estate Kenney & Company



1901 Wazee Street #1401,Denver, CO 80202
$3,900,000
- 2 Beds
- 3 Baths
- 2,681 sq. ft.
- Condominium
- Pending
Listed by:tori bradleytori@nookhavenhomes.com,858-342-6947
Office:nookhaven homes
MLS#:3028534
Source:ML
Price summary
- Price:$3,900,000
- Price per sq. ft.:$1,454.68
- Monthly HOA dues:$2,225
About this home
Luxury, style and function converge in this stunning penthouse condo at McGregor Square. Designed by Kerri Burcham of Citrus & Steel Interiors, every detail was carefully considered to create an elegant, awe-inspiring experience from the moment you enter. The pristine chef’s kitchen is seamlessly fitted with high end Sub-Zero and Wolf appliances, Caeserstone Calacatta Nuvo countertops, and rift-cut oak-horizontal cabinets with a custom finish that conceal the coffee bar and provide a hidden entry to the pantry. Find zen in either of the two primary suites with custom walk-in closets and granite bathroom tile with heated floors. Escape to the flex space that works as a media room, office, or can be converted to a third bedroom. Throughout the home you will find quarter sawn oak hardwood flooring, 8-ft doors, level 5 drywall, and Lutron smart home lighting, all under 11-ft ceilings. The Stellar Enlight 3-sided fireplace and 900-bottle wine display add the final touches of elegance. Your personal city oasis awaits up the spiral staircase and out to the expansive 1360 square foot rooftop deck with beautiful views of the city and mountains. Great for entertaining, this space has a full kitchen with Sedona grill, Zephyr refrigerator, Quartz Caesarstone countertops, and outdoor sink, plus a 6” by 3” stone fire pit and multiple seating areas. When you must finally leave, find luxury amenities in McGregor Square with its exclusive private club, rooftop pool with hot tub, sauna & steam room, fitness center, parking valet, EV stations, pet wash & dog run, 24/7 security, front desk and more. Welcome home!
Contact an agent
Home facts
- Year built:2020
- Listing Id #:3028534
Rooms and interior
- Bedrooms:2
- Total bathrooms:3
- Full bathrooms:1
- Living area:2,681 sq. ft.
Heating and cooling
- Cooling:Central Air
- Heating:Forced Air, Heat Pump, Natural Gas
Structure and exterior
- Year built:2020
- Building area:2,681 sq. ft.
Schools
- High school:East
- Middle school:Bruce Randolph
- Elementary school:Greenlee
Utilities
- Water:Public
- Sewer:Public Sewer
Finances and disclosures
- Price:$3,900,000
- Price per sq. ft.:$1,454.68
- Tax amount:$26,090 (2023)
New listings near 1901 Wazee Street #1401
- New
 $850,000Active2 beds 2 baths1,403 sq. ft.
$850,000Active2 beds 2 baths1,403 sq. ft.333 S Monroe Street #112, Denver, CO 80209
MLS# 4393945Listed by: MILEHIMODERN - New
 $539,900Active5 beds 3 baths2,835 sq. ft.
$539,900Active5 beds 3 baths2,835 sq. ft.5361 Lewiston Street, Denver, CO 80239
MLS# 6165104Listed by: NAV REAL ESTATE - New
 $305,000Active2 beds 2 baths1,105 sq. ft.
$305,000Active2 beds 2 baths1,105 sq. ft.8100 W Quincy Avenue #N11, Littleton, CO 80123
MLS# 9795213Listed by: KELLER WILLIAMS REALTY NORTHERN COLORADO - Coming Soon
 $215,000Coming Soon2 beds 1 baths
$215,000Coming Soon2 beds 1 baths710 S Clinton Street #11A, Denver, CO 80247
MLS# 5818113Listed by: KENTWOOD REAL ESTATE CITY PROPERTIES - New
 $425,000Active1 beds 1 baths801 sq. ft.
$425,000Active1 beds 1 baths801 sq. ft.3034 N High Street, Denver, CO 80205
MLS# 5424516Listed by: REDFIN CORPORATION - New
 $315,000Active2 beds 2 baths1,316 sq. ft.
$315,000Active2 beds 2 baths1,316 sq. ft.3855 S Monaco Street #173, Denver, CO 80237
MLS# 6864142Listed by: BARON ENTERPRISES INC - Open Sat, 11am to 1pmNew
 $350,000Active3 beds 3 baths1,888 sq. ft.
$350,000Active3 beds 3 baths1,888 sq. ft.1200 S Monaco St Parkway #24, Denver, CO 80224
MLS# 1754871Listed by: COLDWELL BANKER GLOBAL LUXURY DENVER - New
 $875,000Active6 beds 2 baths1,875 sq. ft.
$875,000Active6 beds 2 baths1,875 sq. ft.946 S Leyden Street, Denver, CO 80224
MLS# 4193233Listed by: YOUR CASTLE REAL ESTATE INC - Open Fri, 4 to 6pmNew
 $920,000Active2 beds 2 baths2,095 sq. ft.
$920,000Active2 beds 2 baths2,095 sq. ft.2090 Bellaire Street, Denver, CO 80207
MLS# 5230796Listed by: KENTWOOD REAL ESTATE CITY PROPERTIES - New
 $4,350,000Active6 beds 6 baths6,038 sq. ft.
$4,350,000Active6 beds 6 baths6,038 sq. ft.1280 S Gaylord Street, Denver, CO 80210
MLS# 7501242Listed by: VINTAGE HOMES OF DENVER, INC.

