1906 E 17th Avenue, Denver, CO 80206
Local realty services provided by:Better Homes and Gardens Real Estate Kenney & Company
1906 E 17th Avenue,Denver, CO 80206
$575,000
- 2 Beds
- 2 Baths
- 1,624 sq. ft.
- Townhouse
- Active
Listed by:chris olsonolsonrealty@msn.com
Office:olson realty group
MLS#:2590366
Source:ML
Price summary
- Price:$575,000
- Price per sq. ft.:$354.06
- Monthly HOA dues:$265
About this home
The best of city living awaits in this charming gem located in coveted City Park West. This fantastic 2 bedroom, 1.5 bathroom two-story townhome presents a perfect blend of historic charm and modern updates. The first floor boasts an inviting living room, dining area, kitchen, and a convenient half bathroom. Upstairs you will find a primary bedroom with a bonus nook - ideal for an office space, a second bedroom and a full bathroom with a skylight. The backyard is a private oasis - a perfect place to chill. The basement offers additional space for all your storage needs. Featuring new A/C (2024), new furnace (2024), newly finished hardwood floors (2023), fresh interior paint, custom window coverings and ceiling fans. City Park West provides a dynamic lifestyle with a multitude of amenities at your doorstep. A short stroll to Denver's most iconic Park (City Park, Denver Zoo, City Park Golf Course). 17th Ave offers incredible walkability with an array of amazing restaurants, coffee houses and boutique shops.
Contact an agent
Home facts
- Year built:1900
- Listing ID #:2590366
Rooms and interior
- Bedrooms:2
- Total bathrooms:2
- Full bathrooms:1
- Half bathrooms:1
- Living area:1,624 sq. ft.
Heating and cooling
- Cooling:Central Air
- Heating:Forced Air
Structure and exterior
- Year built:1900
- Building area:1,624 sq. ft.
- Lot area:0.03 Acres
Schools
- High school:East
- Middle school:Whittier E-8
- Elementary school:Wyatt
Utilities
- Water:Public
- Sewer:Public Sewer
Finances and disclosures
- Price:$575,000
- Price per sq. ft.:$354.06
- Tax amount:$2,664 (2024)
New listings near 1906 E 17th Avenue
- Coming Soon
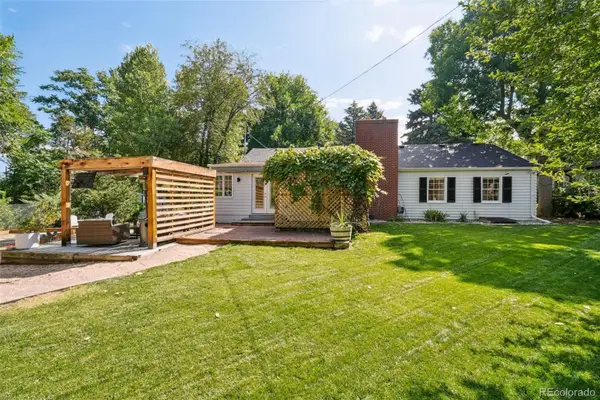 $749,900Coming Soon3 beds 2 baths
$749,900Coming Soon3 beds 2 baths3175 S Dexter Street, Denver, CO 80222
MLS# 2578906Listed by: KELLER WILLIAMS DTC - New
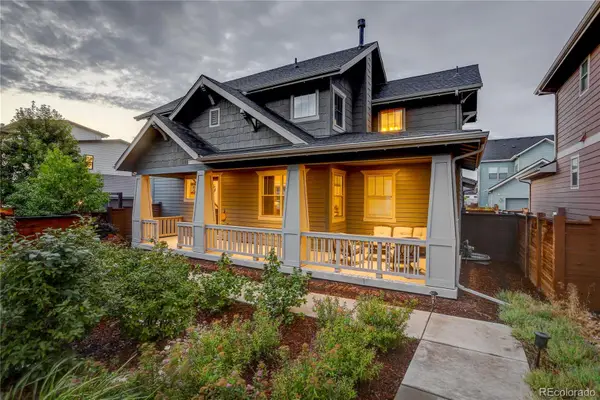 $785,000Active4 beds 4 baths2,604 sq. ft.
$785,000Active4 beds 4 baths2,604 sq. ft.5911 Boston Court, Denver, CO 80238
MLS# 4020991Listed by: COLDWELL BANKER GLOBAL LUXURY DENVER - New
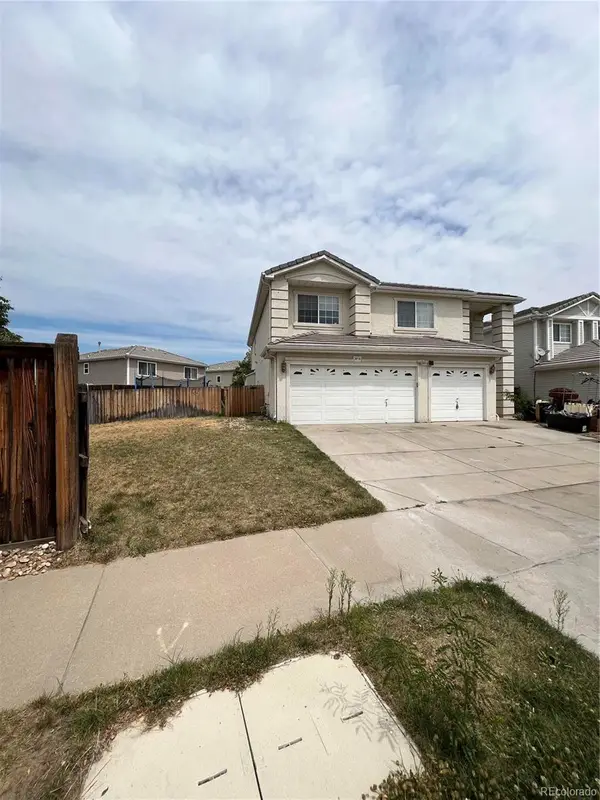 $524,900Active3 beds 3 baths2,647 sq. ft.
$524,900Active3 beds 3 baths2,647 sq. ft.20715 E 39th Avenue, Denver, CO 80249
MLS# 6228190Listed by: A+ LIFE'S AGENCY - New
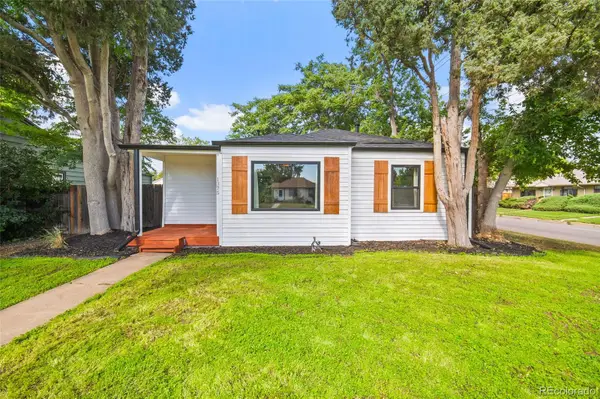 $405,000Active2 beds 1 baths727 sq. ft.
$405,000Active2 beds 1 baths727 sq. ft.1375 Trenton Street, Denver, CO 80220
MLS# 7334156Listed by: LOKATION REAL ESTATE - New
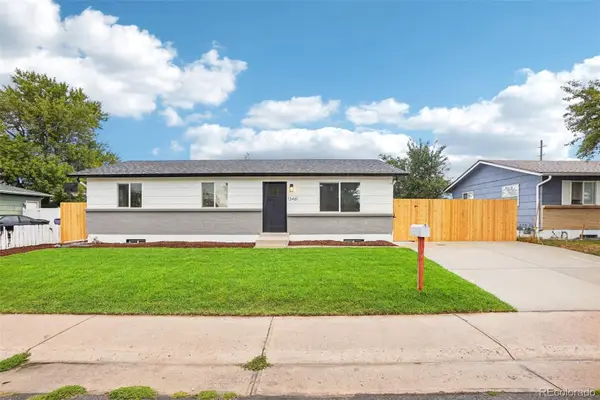 $475,000Active5 beds 3 baths2,078 sq. ft.
$475,000Active5 beds 3 baths2,078 sq. ft.13461 Randolph Place, Denver, CO 80239
MLS# 8437813Listed by: STONEY CREEK PROPERTIES - New
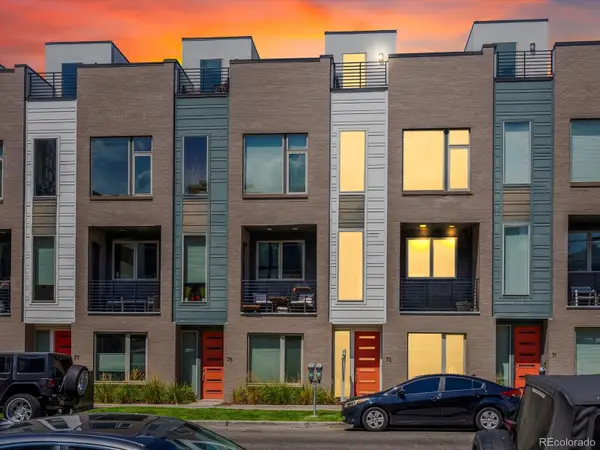 $900,000Active3 beds 3 baths1,911 sq. ft.
$900,000Active3 beds 3 baths1,911 sq. ft.73 W 10th Avenue, Denver, CO 80204
MLS# 9237118Listed by: REAL BROKER, LLC DBA REAL - Coming Soon
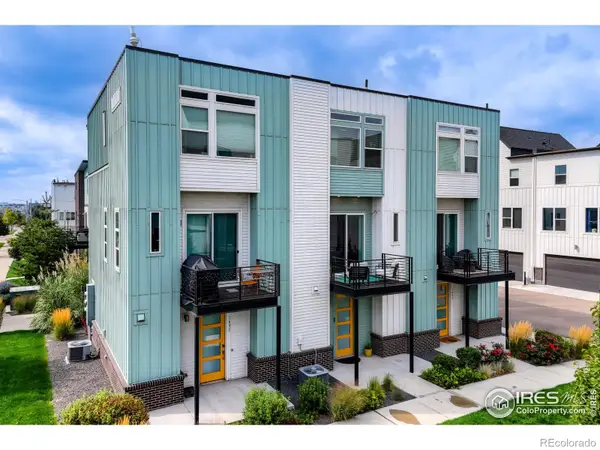 $458,000Coming Soon2 beds 3 baths
$458,000Coming Soon2 beds 3 baths1641 W 67th Circle, Denver, CO 80221
MLS# IR1042531Listed by: WK REAL ESTATE - New
 $650,000Active3 beds 2 baths1,636 sq. ft.
$650,000Active3 beds 2 baths1,636 sq. ft.1760 S Monroe Street, Denver, CO 80210
MLS# 2095803Listed by: BROKERS GUILD HOMES - New
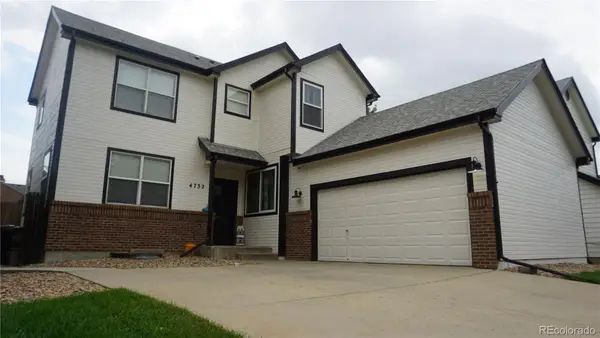 $499,000Active3 beds 3 baths2,082 sq. ft.
$499,000Active3 beds 3 baths2,082 sq. ft.4732 Durham Court, Denver, CO 80239
MLS# 2465810Listed by: ADOBE REALTY LLC
