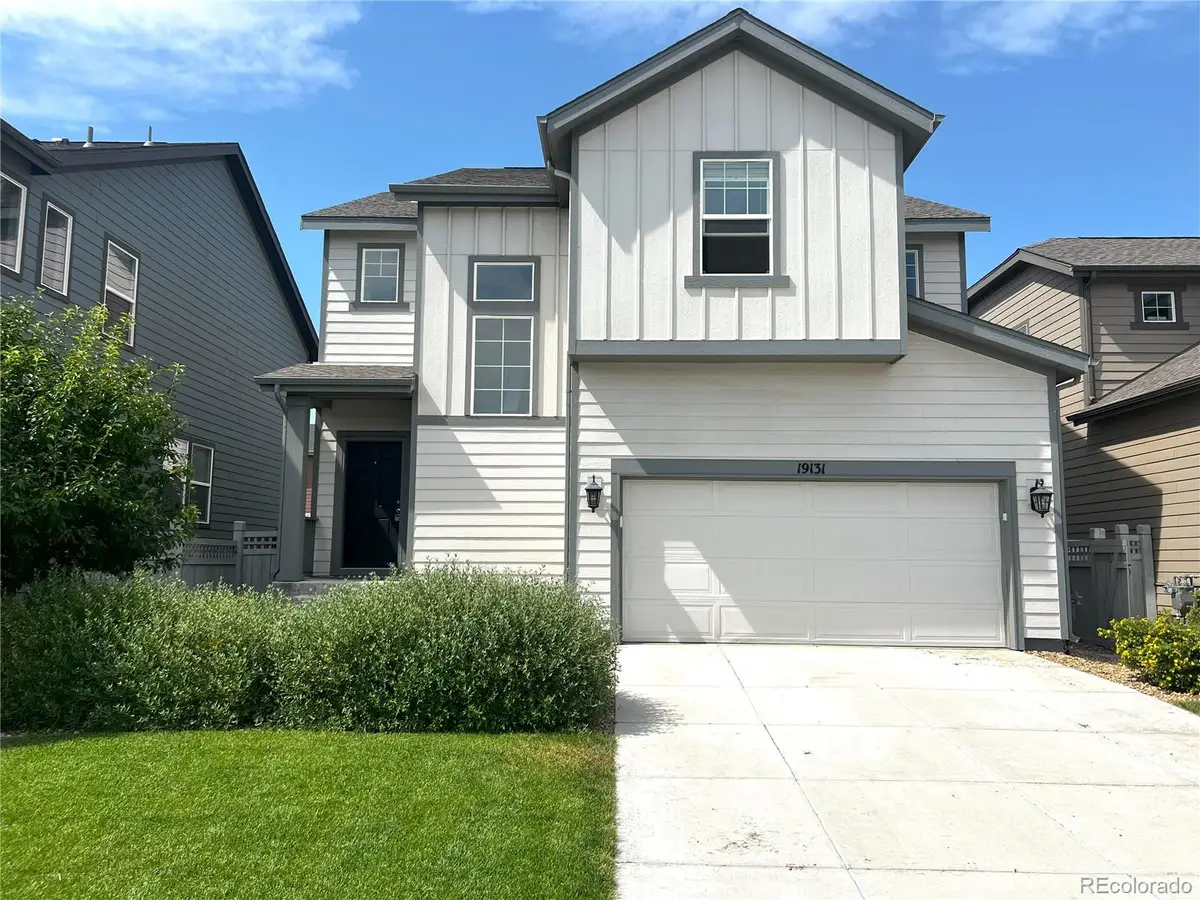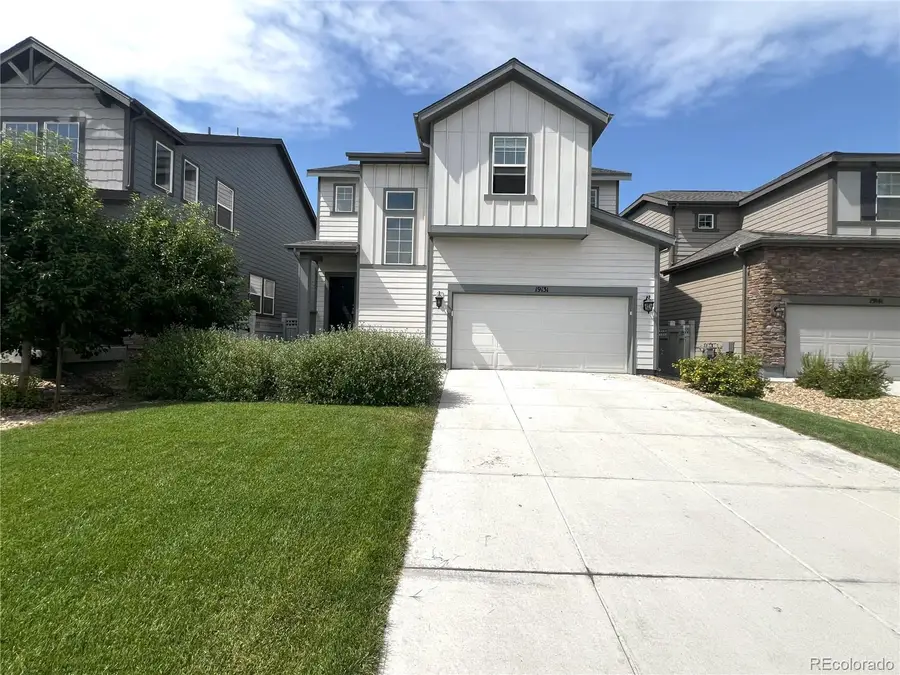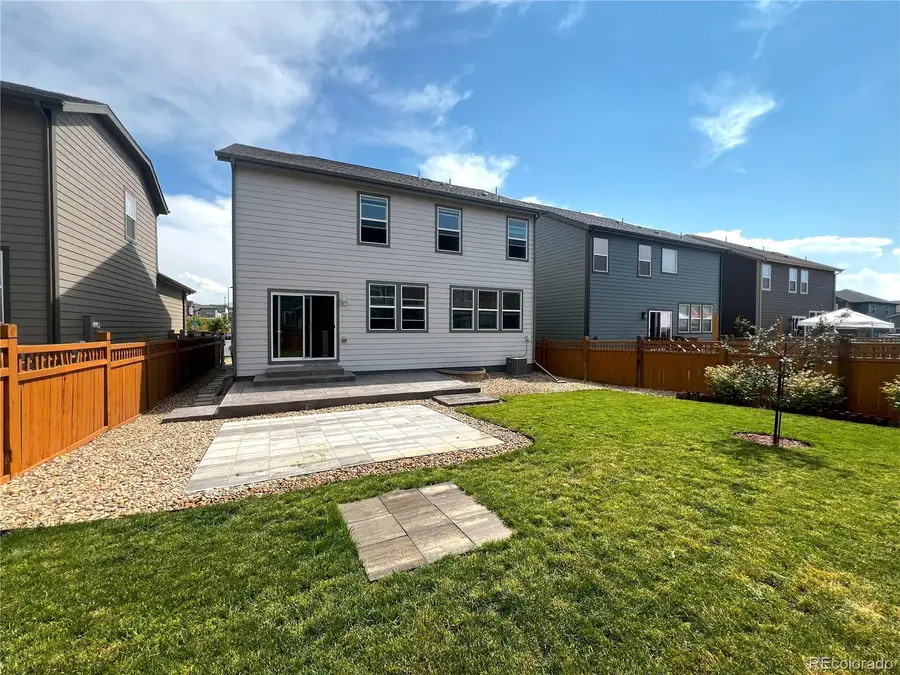19131 E 65th Avenue, Denver, CO 80249
Local realty services provided by:Better Homes and Gardens Real Estate Kenney & Company



Listed by:haelee swansonHaelee@ColoradoInvestmentsAndHomes.com,605-842-5673
Office:colorado investments and homes
MLS#:3874833
Source:ML
Price summary
- Price:$514,900
- Price per sq. ft.:$184.55
- Monthly HOA dues:$38
About this home
Why wait to buy new when this home has all the upgrades, fencing, expensive landscaping and is ready to go! This open floorplan with luxury vinyl plank flooring sets a sophisticated tone, complemented by a stunning walk-out kitchen. This chef's delight offers granite countertops, stainless steel appliances, including a gas range, and a spacious pantry—ideal for culinary enthusiasts.
Step outside to your fully landscaped backyard, a south-facing haven perfect for entertaining or enjoying quiet evenings. The 10x20 stamped concrete patio provides a beautiful spot for al fresco dining or simply soaking up the sun.
Retreat to the primary bathroom, where relaxation awaits with a beautifully tiled shower and dual sinks, offering a spa-like experience every day. With the flexibility of an unfinished basement, you have the creative opportunity to customize the space to fit your unique needs, whether it be a home gym, additional storage, or a future family entertainment area.
Located just 10 minutes from the airport and close to new shopping, dining, public transit, and a soon-to-open rec center, this home combines modern convenience with everyday comfort. The future High Point Community Center & Clubhouse is anticipated to include trails, event lawns, an informal playfield, playground equipment, picnic areas, multi-use courts, and a rec center with an event space and a fabulous outdoor swimming pool! Welcome home!
Contact an agent
Home facts
- Year built:2020
- Listing Id #:3874833
Rooms and interior
- Bedrooms:3
- Total bathrooms:3
- Full bathrooms:1
- Half bathrooms:1
- Living area:2,790 sq. ft.
Heating and cooling
- Cooling:Central Air
- Heating:Forced Air
Structure and exterior
- Roof:Composition
- Year built:2020
- Building area:2,790 sq. ft.
- Lot area:0.12 Acres
Schools
- High school:DSST: Green Valley Ranch
- Middle school:Dr. Martin Luther King
- Elementary school:Omar D. Blair Charter School
Utilities
- Water:Public
- Sewer:Public Sewer
Finances and disclosures
- Price:$514,900
- Price per sq. ft.:$184.55
- Tax amount:$5,228 (2024)
New listings near 19131 E 65th Avenue
- New
 $799,000Active3 beds 2 baths1,872 sq. ft.
$799,000Active3 beds 2 baths1,872 sq. ft.2042 S Humboldt Street, Denver, CO 80210
MLS# 3393739Listed by: COMPASS - DENVER - New
 $850,000Active2 beds 2 baths1,403 sq. ft.
$850,000Active2 beds 2 baths1,403 sq. ft.333 S Monroe Street #112, Denver, CO 80209
MLS# 4393945Listed by: MILEHIMODERN - New
 $655,000Active4 beds 2 baths1,984 sq. ft.
$655,000Active4 beds 2 baths1,984 sq. ft.1401 Rosemary Street, Denver, CO 80220
MLS# 5707805Listed by: YOUR CASTLE REAL ESTATE INC - New
 $539,900Active5 beds 3 baths2,835 sq. ft.
$539,900Active5 beds 3 baths2,835 sq. ft.5361 Lewiston Street, Denver, CO 80239
MLS# 6165104Listed by: NAV REAL ESTATE - New
 $1,275,000Active4 beds 4 baths2,635 sq. ft.
$1,275,000Active4 beds 4 baths2,635 sq. ft.2849 N Vine Street, Denver, CO 80205
MLS# 8311837Listed by: MADISON & COMPANY PROPERTIES - Coming Soon
 $765,000Coming Soon5 beds 3 baths
$765,000Coming Soon5 beds 3 baths2731 N Cook Street, Denver, CO 80205
MLS# 9119788Listed by: GREEN DOOR LIVING REAL ESTATE - New
 $305,000Active2 beds 2 baths1,105 sq. ft.
$305,000Active2 beds 2 baths1,105 sq. ft.8100 W Quincy Avenue #N11, Littleton, CO 80123
MLS# 9795213Listed by: KELLER WILLIAMS REALTY NORTHERN COLORADO - Coming Soon
 $215,000Coming Soon2 beds 1 baths
$215,000Coming Soon2 beds 1 baths710 S Clinton Street #11A, Denver, CO 80247
MLS# 5818113Listed by: KENTWOOD REAL ESTATE CITY PROPERTIES - New
 $495,000Active5 beds 2 baths1,714 sq. ft.
$495,000Active5 beds 2 baths1,714 sq. ft.5519 Chandler Court, Denver, CO 80239
MLS# 3160904Listed by: CASABLANCA REALTY HOMES, LLC - New
 $425,000Active1 beds 1 baths801 sq. ft.
$425,000Active1 beds 1 baths801 sq. ft.3034 N High Street, Denver, CO 80205
MLS# 5424516Listed by: REDFIN CORPORATION

