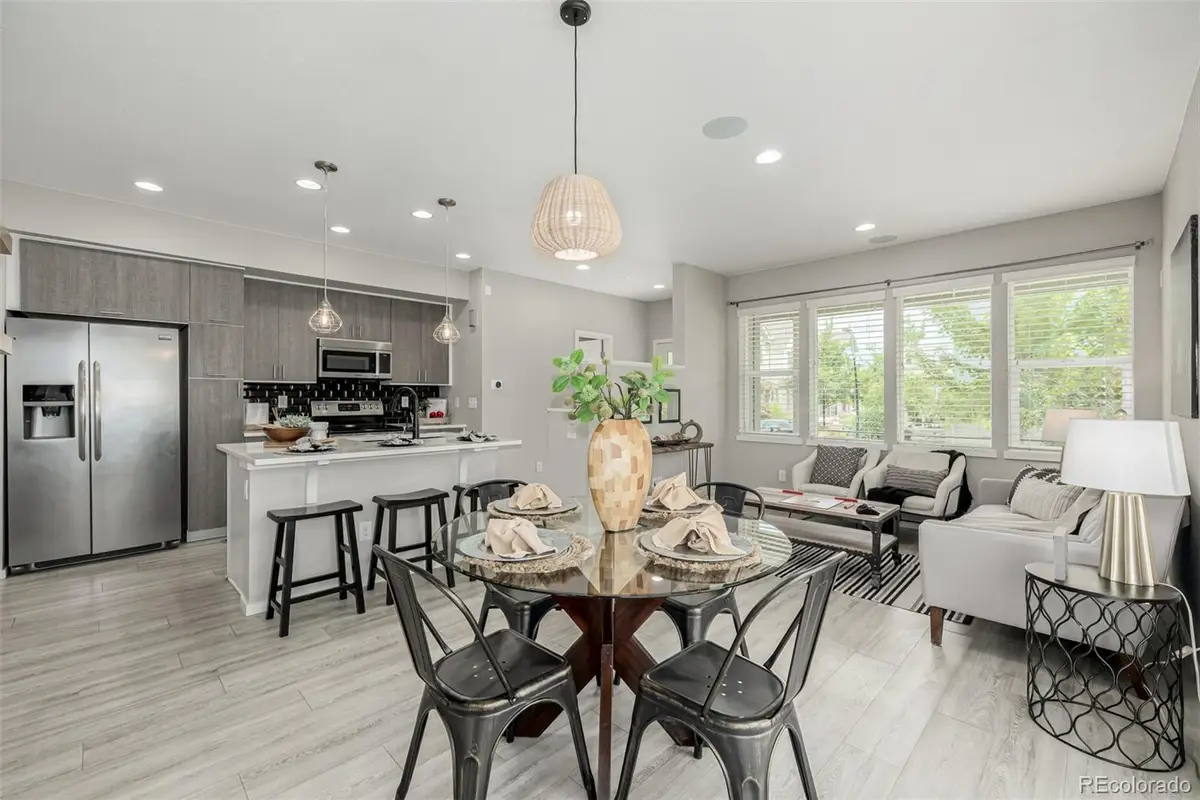1919 W 66th Avenue, Denver, CO 80221
Local realty services provided by:Better Homes and Gardens Real Estate Kenney & Company



Listed by:juan munoztfg.juan@gmail.com,720-926-0204
Office:your castle real estate inc
MLS#:9552684
Source:ML
Price summary
- Price:$600,000
- Price per sq. ft.:$285.17
- Monthly HOA dues:$85
About this home
Welcome to your bright and beautiful two-story home where comfort, style, and functionality all come together! This spacious and thoughtfully designed home offers an open floor plan filled with natural light, perfect for everyday living and easy entertaining. Step inside and you’ll instantly feel the warmth from the new paint, vaulted ceilings, and rich wood-look flooring. Ceiling fans and pre-wired surround sound add extra touches of comfort and convenience for movie nights or lively gatherings.
The heart of the home is the gorgeous kitchen, featuring quartz countertops, stainless steel appliances, a classic subway tile backsplash, and plenty of cabinetry for storage. Enjoy morning coffee or quick meals at the center island breakfast bar, all under stylish pendant and recessed lighting.
Just off the dining area, sliding glass doors lead to a cozy backyard patio, blending indoor and outdoor living—perfect for grilling, relaxing, or enjoying summer evenings. Upstairs, the spacious primary suite is your own private retreat with soft carpet, a luxurious ensuite bathroom with dual sinks, and a large walk-in closet. Secondary bedrooms are roomy with sliding door closets, ideal for family, guests, or office space.
Need even more room? Head to the finished basement, where a large bonus family room with upgraded shiplap paneling gives you the flexibility for a game room, home theater, gym, or whatever fits your lifestyle.
This energy-efficient home gives you long-term value and comfort in every season. The Community enhances daily living with amenities like parks, community gardens, a dog park, and local favorites including Early Bird restaurant & Bruz Beers Brewery. Midtown is ideally located just five miles from downtown Denver and is well-connected by light rail, major highways, and an extensive regional trail system. With a clubhouse, and a strong sense of Community, Midtown delivers a lifestyle that's vibrant. Schedule your private tour today!
Contact an agent
Home facts
- Year built:2015
- Listing Id #:9552684
Rooms and interior
- Bedrooms:4
- Total bathrooms:4
- Full bathrooms:3
- Half bathrooms:1
- Living area:2,104 sq. ft.
Heating and cooling
- Cooling:Central Air
- Heating:Forced Air, Natural Gas
Structure and exterior
- Roof:Composition
- Year built:2015
- Building area:2,104 sq. ft.
- Lot area:0.05 Acres
Schools
- High school:York Int'l K-12
- Middle school:Trailside Academy
- Elementary school:Trailside Academy
Utilities
- Water:Public
- Sewer:Public Sewer
Finances and disclosures
- Price:$600,000
- Price per sq. ft.:$285.17
- Tax amount:$6,716 (2024)
New listings near 1919 W 66th Avenue
- New
 $799,000Active3 beds 2 baths1,872 sq. ft.
$799,000Active3 beds 2 baths1,872 sq. ft.2042 S Humboldt Street, Denver, CO 80210
MLS# 3393739Listed by: COMPASS - DENVER - New
 $850,000Active2 beds 2 baths1,403 sq. ft.
$850,000Active2 beds 2 baths1,403 sq. ft.333 S Monroe Street #112, Denver, CO 80209
MLS# 4393945Listed by: MILEHIMODERN - New
 $655,000Active4 beds 2 baths1,984 sq. ft.
$655,000Active4 beds 2 baths1,984 sq. ft.1401 Rosemary Street, Denver, CO 80220
MLS# 5707805Listed by: YOUR CASTLE REAL ESTATE INC - New
 $539,900Active5 beds 3 baths2,835 sq. ft.
$539,900Active5 beds 3 baths2,835 sq. ft.5361 Lewiston Street, Denver, CO 80239
MLS# 6165104Listed by: NAV REAL ESTATE - New
 $1,275,000Active4 beds 4 baths2,635 sq. ft.
$1,275,000Active4 beds 4 baths2,635 sq. ft.2849 N Vine Street, Denver, CO 80205
MLS# 8311837Listed by: MADISON & COMPANY PROPERTIES - Coming SoonOpen Sat, 10am to 12pm
 $765,000Coming Soon5 beds 3 baths
$765,000Coming Soon5 beds 3 baths2731 N Cook Street, Denver, CO 80205
MLS# 9119788Listed by: GREEN DOOR LIVING REAL ESTATE - New
 $305,000Active2 beds 2 baths1,105 sq. ft.
$305,000Active2 beds 2 baths1,105 sq. ft.8100 W Quincy Avenue #N11, Littleton, CO 80123
MLS# 9795213Listed by: KELLER WILLIAMS REALTY NORTHERN COLORADO - Coming Soon
 $215,000Coming Soon2 beds 1 baths
$215,000Coming Soon2 beds 1 baths710 S Clinton Street #11A, Denver, CO 80247
MLS# 5818113Listed by: KENTWOOD REAL ESTATE CITY PROPERTIES - New
 $495,000Active5 beds 2 baths1,714 sq. ft.
$495,000Active5 beds 2 baths1,714 sq. ft.5519 Chandler Court, Denver, CO 80239
MLS# 3160904Listed by: CASABLANCA REALTY HOMES, LLC - Open Sat, 12 to 2pmNew
 $425,000Active1 beds 1 baths801 sq. ft.
$425,000Active1 beds 1 baths801 sq. ft.3034 N High Street, Denver, CO 80205
MLS# 5424516Listed by: REDFIN CORPORATION

