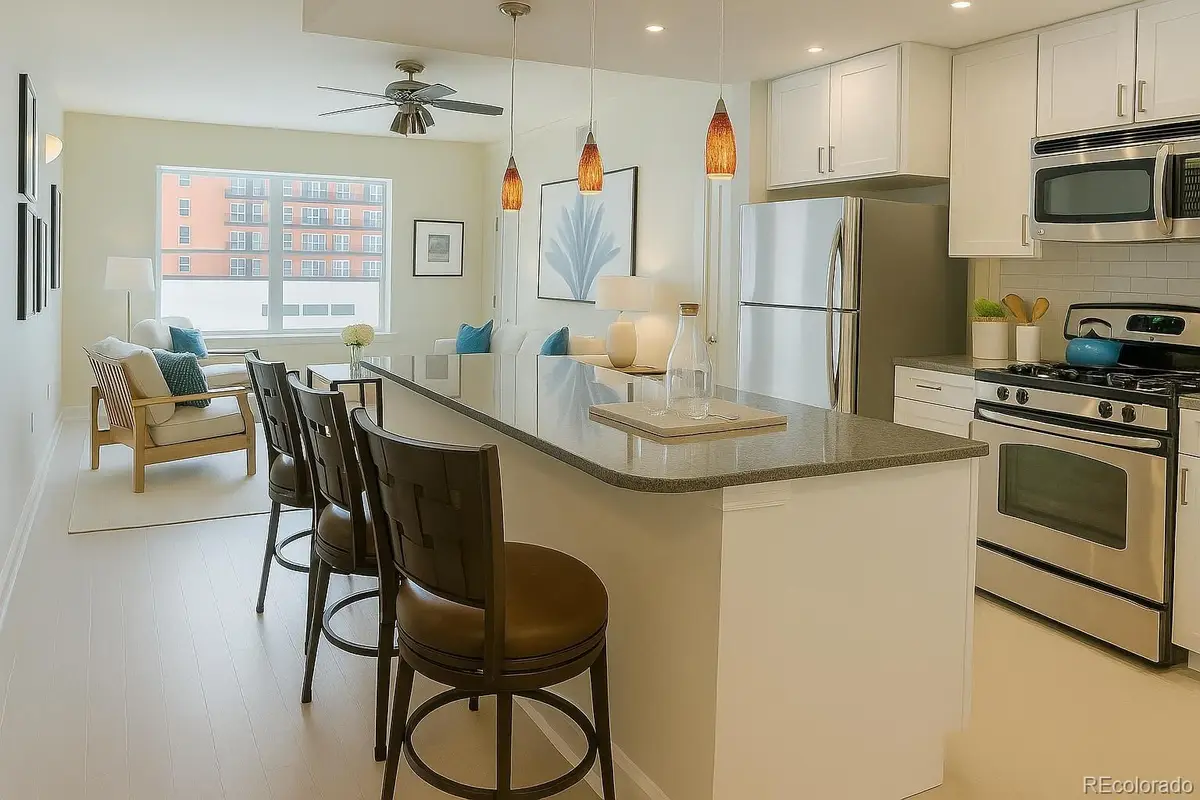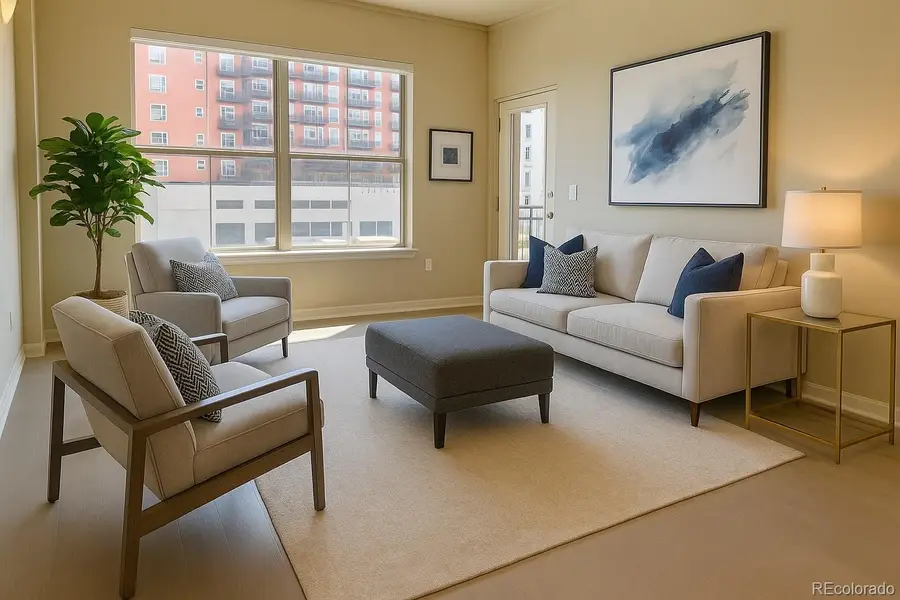1975 Grant Street #501, Denver, CO 80203
Local realty services provided by:Better Homes and Gardens Real Estate Kenney & Company



Listed by:jenny usajjenny@usajrealty.com,
Office:usaj realty
MLS#:7690726
Source:ML
Price summary
- Price:$425,000
- Price per sq. ft.:$452.13
- Monthly HOA dues:$554
About this home
Step inside and be welcomed by an abundance of natural light that fills every corner, creating a warm and inviting atmosphere. The contemporary open-concept layout boasts new carpet and elegant tile flooring throughout, paired with a fresh coat of paint that enhances the home's ambiance. Convenience is at your fingertips with a stacked washer/dryer unit discreetly integrated into the space. Soft, elegant window treatments add a touch of sophistication, while upgraded LED lighting, complete with dimmers, allows you to effortlessly set the perfect mood for any occasion.
The kitchen is a chef's dream, fully outfitted with a gas stove, a stylish kitchen island, and a dishwasher—thoughtful details that cater to modern urban living. Imagine unwinding on your private outdoor patio, where serene park views bring a peaceful charm just outside your door. Additionally, a high-speed Internet Mesh network ensures seamless connectivity throughout the building, keeping you linked to your favorite online services. This delightful 2-bedroom, 2-bathroom condo in Grant Park is rich in amenities for you to enjoy, featuring top-notch facilities including a fitness center and a business lounge, guaranteeing there's always something engaging happening at home!
You'll also appreciate the ease of designated storage and parking spaces, well-maintained common areas, new elevators, and a Butterfly MX security system with convenient fob access, all contributing to your peace of mind. Moreover, you're just minutes away from the lively heart of downtown Denver—envision leisurely strolls to Coors Field, Civic Center Park, Union Station, and all your beloved local restaurants, shops, and parks. Best of all, utilities are incredibly reasonable, averaging only $25-50 per month for heating and cooling.
Contact an agent
Home facts
- Year built:2006
- Listing Id #:7690726
Rooms and interior
- Bedrooms:2
- Total bathrooms:2
- Full bathrooms:2
- Living area:940 sq. ft.
Heating and cooling
- Cooling:Central Air
- Heating:Forced Air, Natural Gas
Structure and exterior
- Year built:2006
- Building area:940 sq. ft.
Schools
- High school:East
- Middle school:Whittier E-8
- Elementary school:Wyatt
Utilities
- Water:Public
- Sewer:Public Sewer
Finances and disclosures
- Price:$425,000
- Price per sq. ft.:$452.13
- Tax amount:$2,189 (2022)
New listings near 1975 Grant Street #501
- New
 $799,000Active3 beds 2 baths1,872 sq. ft.
$799,000Active3 beds 2 baths1,872 sq. ft.2042 S Humboldt Street, Denver, CO 80210
MLS# 3393739Listed by: COMPASS - DENVER - New
 $850,000Active2 beds 2 baths1,403 sq. ft.
$850,000Active2 beds 2 baths1,403 sq. ft.333 S Monroe Street #112, Denver, CO 80209
MLS# 4393945Listed by: MILEHIMODERN - New
 $655,000Active4 beds 2 baths1,984 sq. ft.
$655,000Active4 beds 2 baths1,984 sq. ft.1401 Rosemary Street, Denver, CO 80220
MLS# 5707805Listed by: YOUR CASTLE REAL ESTATE INC - New
 $539,900Active5 beds 3 baths2,835 sq. ft.
$539,900Active5 beds 3 baths2,835 sq. ft.5361 Lewiston Street, Denver, CO 80239
MLS# 6165104Listed by: NAV REAL ESTATE - New
 $1,275,000Active4 beds 4 baths2,635 sq. ft.
$1,275,000Active4 beds 4 baths2,635 sq. ft.2849 N Vine Street, Denver, CO 80205
MLS# 8311837Listed by: MADISON & COMPANY PROPERTIES - Coming SoonOpen Sat, 10am to 12pm
 $765,000Coming Soon5 beds 3 baths
$765,000Coming Soon5 beds 3 baths2731 N Cook Street, Denver, CO 80205
MLS# 9119788Listed by: GREEN DOOR LIVING REAL ESTATE - New
 $305,000Active2 beds 2 baths1,105 sq. ft.
$305,000Active2 beds 2 baths1,105 sq. ft.8100 W Quincy Avenue #N11, Littleton, CO 80123
MLS# 9795213Listed by: KELLER WILLIAMS REALTY NORTHERN COLORADO - Coming Soon
 $215,000Coming Soon2 beds 1 baths
$215,000Coming Soon2 beds 1 baths710 S Clinton Street #11A, Denver, CO 80247
MLS# 5818113Listed by: KENTWOOD REAL ESTATE CITY PROPERTIES - New
 $495,000Active5 beds 2 baths1,714 sq. ft.
$495,000Active5 beds 2 baths1,714 sq. ft.5519 Chandler Court, Denver, CO 80239
MLS# 3160904Listed by: CASABLANCA REALTY HOMES, LLC - Open Sat, 12 to 2pmNew
 $425,000Active1 beds 1 baths801 sq. ft.
$425,000Active1 beds 1 baths801 sq. ft.3034 N High Street, Denver, CO 80205
MLS# 5424516Listed by: REDFIN CORPORATION

