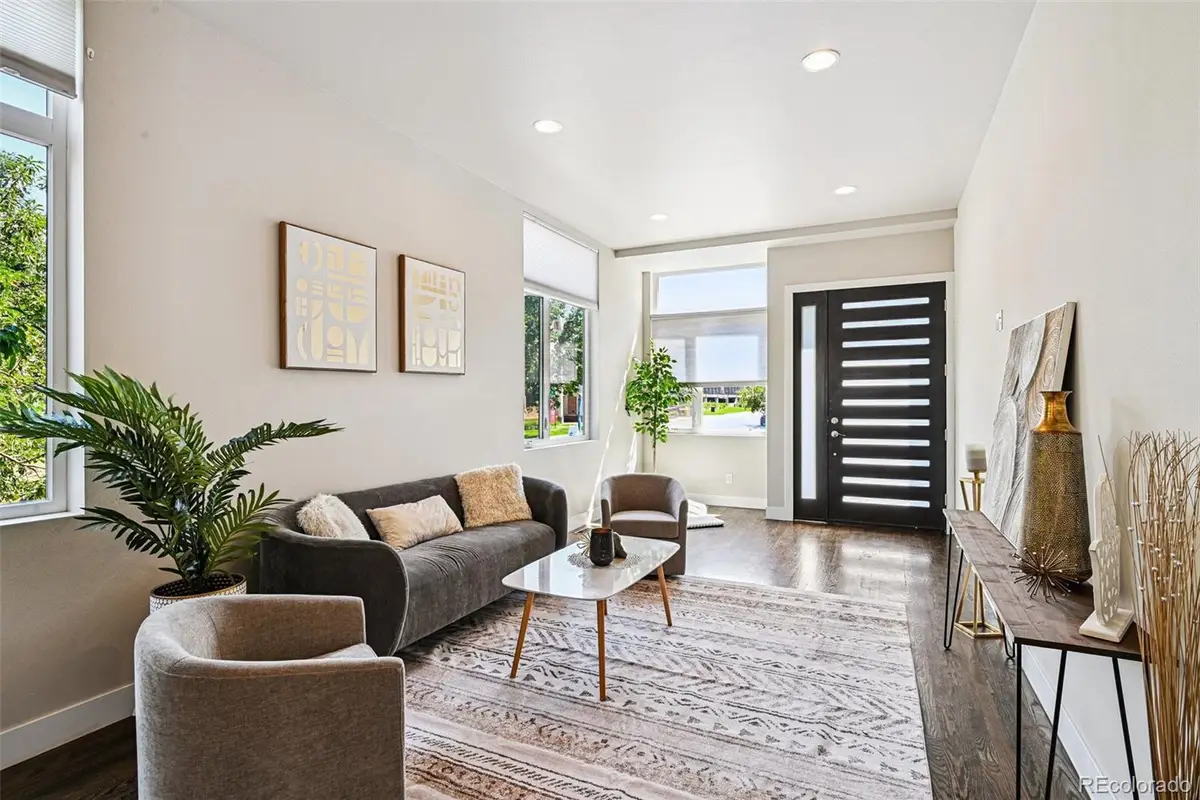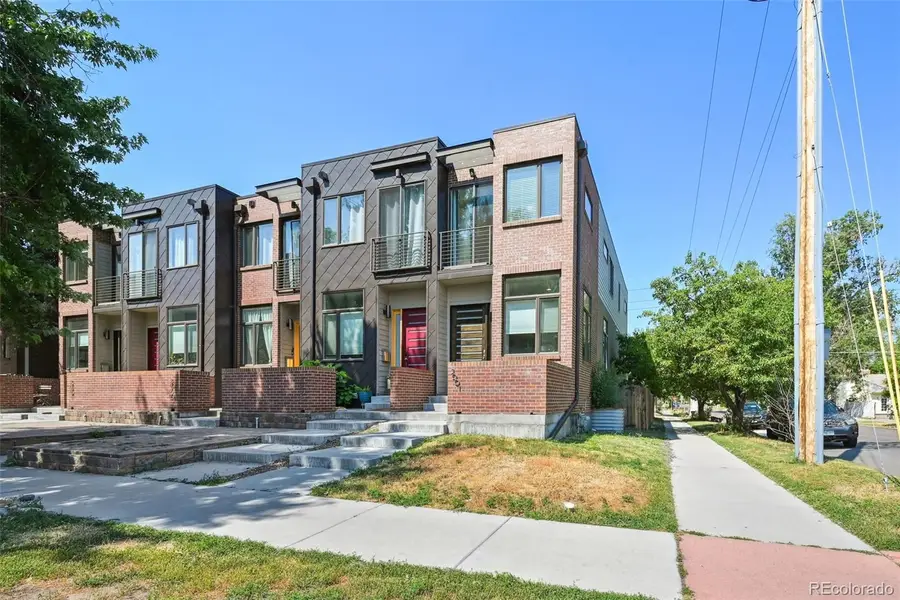2001 S High Street, Denver, CO 80210
Local realty services provided by:Better Homes and Gardens Real Estate Kenney & Company



2001 S High Street,Denver, CO 80210
$690,000
- 2 Beds
- 3 Baths
- 1,845 sq. ft.
- Townhouse
- Active
Listed by:strawberry melissa windholzswindholz@corcoranperry.com,720-557-9980
Office:corcoran perry & co.
MLS#:9287182
Source:ML
Price summary
- Price:$690,000
- Price per sq. ft.:$373.98
About this home
Beautiful Townhome Near DU, Porter, Swedish & Craig Hospitals
Located across the street from the University of Denver and within walking distance to light rail, restaurants, and several major hospitals, this townhome offers both convenience and charm. With fantastic curb appeal and a welcoming entry, it's perfect for enjoying Colorado's sunny days.
Inside, the home features an open floor plan filled with natural light and thoughtfully designed living space. Recently remodeled, it boasts brand new hardwood floors, granite countertops, and new kitchen appliances. The main level includes a spacious great room, a modern half bath, and a kitchen that opens directly to a private backyard deck—ideal for entertaining or relaxing outdoors.
Upstairs, you'll find two large master suites, each with high ceilings, ample space, and their own en-suite bathrooms. The bathrooms include tile floors, generous linen storage, expansive countertops, and large closets.
The unfinished basement provides sweat equity to build a third bedroom, with bath, a wet bar and family room with extra storage space—perfect for guests or a home office.
Enjoy your private backyard retreat in this well-maintained, move-in ready home in an unbeatable location.
Contact an agent
Home facts
- Year built:2016
- Listing Id #:9287182
Rooms and interior
- Bedrooms:2
- Total bathrooms:3
- Full bathrooms:1
- Half bathrooms:1
- Living area:1,845 sq. ft.
Heating and cooling
- Cooling:Central Air
- Heating:Forced Air, Natural Gas
Structure and exterior
- Roof:Composition
- Year built:2016
- Building area:1,845 sq. ft.
Schools
- High school:South
- Middle school:Grant
- Elementary school:Asbury
Utilities
- Sewer:Public Sewer
Finances and disclosures
- Price:$690,000
- Price per sq. ft.:$373.98
- Tax amount:$4,675 (2024)
New listings near 2001 S High Street
- New
 $799,000Active3 beds 2 baths1,872 sq. ft.
$799,000Active3 beds 2 baths1,872 sq. ft.2042 S Humboldt Street, Denver, CO 80210
MLS# 3393739Listed by: COMPASS - DENVER - New
 $850,000Active2 beds 2 baths1,403 sq. ft.
$850,000Active2 beds 2 baths1,403 sq. ft.333 S Monroe Street #112, Denver, CO 80209
MLS# 4393945Listed by: MILEHIMODERN - New
 $655,000Active4 beds 2 baths1,984 sq. ft.
$655,000Active4 beds 2 baths1,984 sq. ft.1401 Rosemary Street, Denver, CO 80220
MLS# 5707805Listed by: YOUR CASTLE REAL ESTATE INC - New
 $539,900Active5 beds 3 baths2,835 sq. ft.
$539,900Active5 beds 3 baths2,835 sq. ft.5361 Lewiston Street, Denver, CO 80239
MLS# 6165104Listed by: NAV REAL ESTATE - New
 $1,275,000Active4 beds 4 baths2,635 sq. ft.
$1,275,000Active4 beds 4 baths2,635 sq. ft.2849 N Vine Street, Denver, CO 80205
MLS# 8311837Listed by: MADISON & COMPANY PROPERTIES - Coming Soon
 $765,000Coming Soon5 beds 3 baths
$765,000Coming Soon5 beds 3 baths2731 N Cook Street, Denver, CO 80205
MLS# 9119788Listed by: GREEN DOOR LIVING REAL ESTATE - New
 $305,000Active2 beds 2 baths1,105 sq. ft.
$305,000Active2 beds 2 baths1,105 sq. ft.8100 W Quincy Avenue #N11, Littleton, CO 80123
MLS# 9795213Listed by: KELLER WILLIAMS REALTY NORTHERN COLORADO - Coming Soon
 $215,000Coming Soon2 beds 1 baths
$215,000Coming Soon2 beds 1 baths710 S Clinton Street #11A, Denver, CO 80247
MLS# 5818113Listed by: KENTWOOD REAL ESTATE CITY PROPERTIES - New
 $495,000Active5 beds 2 baths1,714 sq. ft.
$495,000Active5 beds 2 baths1,714 sq. ft.5519 Chandler Court, Denver, CO 80239
MLS# 3160904Listed by: CASABLANCA REALTY HOMES, LLC - New
 $425,000Active1 beds 1 baths801 sq. ft.
$425,000Active1 beds 1 baths801 sq. ft.3034 N High Street, Denver, CO 80205
MLS# 5424516Listed by: REDFIN CORPORATION

