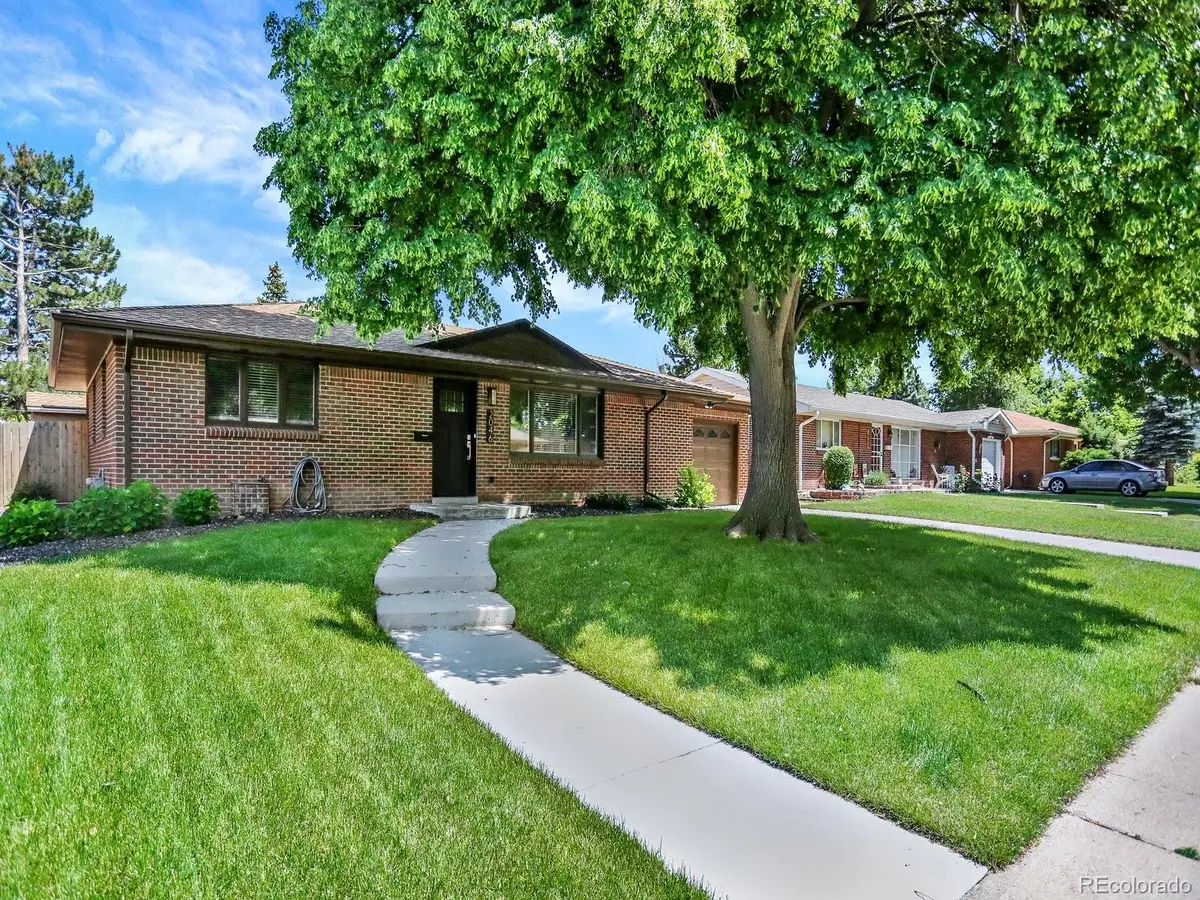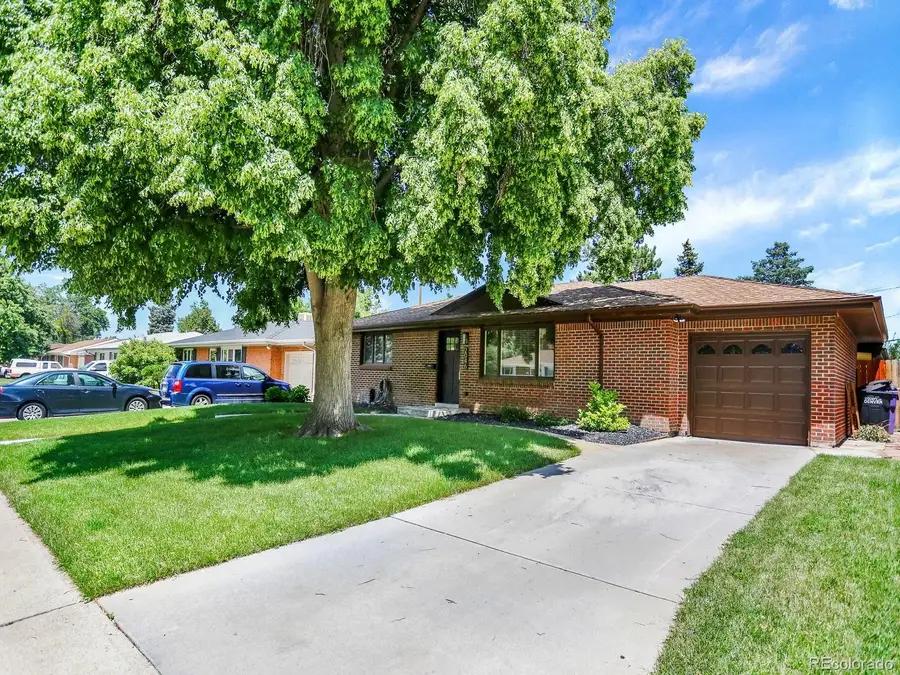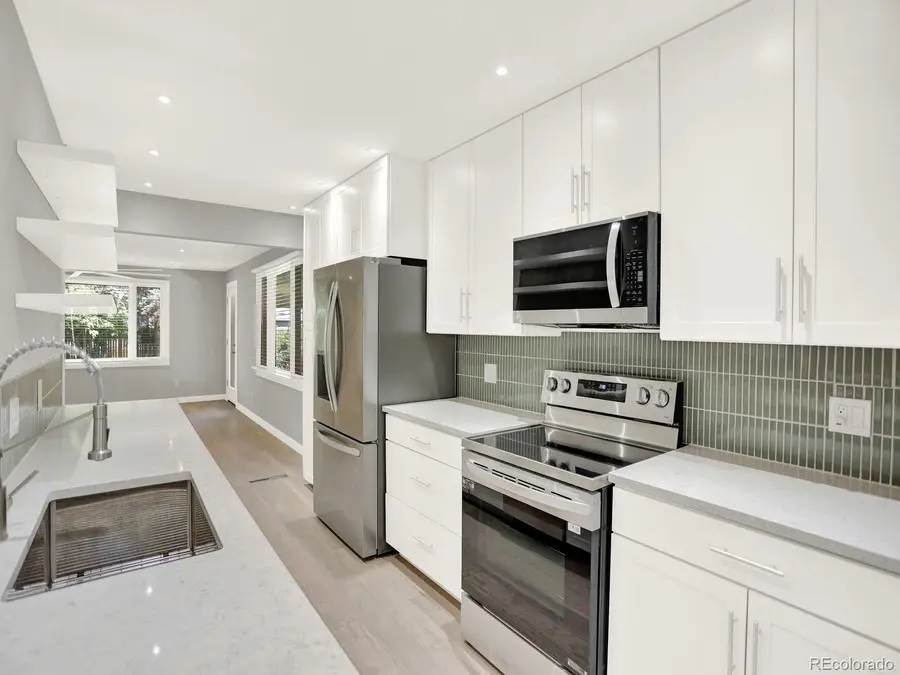2046 S Quitman Street, Denver, CO 80219
Local realty services provided by:Better Homes and Gardens Real Estate Kenney & Company



2046 S Quitman Street,Denver, CO 80219
$675,000
- 4 Beds
- 4 Baths
- 2,446 sq. ft.
- Single family
- Active
Listed by:rusty wehner303-601-5807
Office:russ wehner realty
MLS#:4354228
Source:ML
Price summary
- Price:$675,000
- Price per sq. ft.:$275.96
About this home
Adorable ranch home in the heart of Harvey Park. Classic charm, modern design, and a location on a tree lined block. The beautifully updated 4 bedrooms home has everything one needs for comfort and style with a meticulous attention to detail throughout the home. Main floor consists of 3 bedrooms and 1.5 fully remodeled baths. A modern kitchen with Quartz counter tops, a new stainless-steel stove, refrigerator, microwave, and dishwasher. Kitchen opens into the main floor family room with fireplace. The family room is a rare find in homes of this style in the neighborhood. Family room opens out to mature fenced yard and covered patio. Fully finished basement consists of a spectacular master suite with a built-in breakfast bar and refrigerator for morning coffee. In addition, the suite has a walk-in closet plus an ensuite office or nursery. The new bathroom is a dream come true. A four headed shower is accented by a brilliant blue herringbone tile. A Dual vanity, heated towel rack and private throne room. Basement also has a new 1/2 bath attached to the family room. Laundry room has a new washer and dryer plus a built-in sorting surface and storage cabinets. Come see what quality is, in your new home. You will love it.
Contact an agent
Home facts
- Year built:1956
- Listing Id #:4354228
Rooms and interior
- Bedrooms:4
- Total bathrooms:4
- Full bathrooms:1
- Half bathrooms:2
- Living area:2,446 sq. ft.
Heating and cooling
- Cooling:Central Air
- Heating:Forced Air
Structure and exterior
- Roof:Composition
- Year built:1956
- Building area:2,446 sq. ft.
- Lot area:0.16 Acres
Schools
- High school:John F. Kennedy
- Middle school:DSST: College View
- Elementary school:Doull
Utilities
- Water:Public
- Sewer:Public Sewer
Finances and disclosures
- Price:$675,000
- Price per sq. ft.:$275.96
- Tax amount:$2,707 (2024)
New listings near 2046 S Quitman Street
- New
 $799,000Active3 beds 2 baths1,872 sq. ft.
$799,000Active3 beds 2 baths1,872 sq. ft.2042 S Humboldt Street, Denver, CO 80210
MLS# 3393739Listed by: COMPASS - DENVER - New
 $850,000Active2 beds 2 baths1,403 sq. ft.
$850,000Active2 beds 2 baths1,403 sq. ft.333 S Monroe Street #112, Denver, CO 80209
MLS# 4393945Listed by: MILEHIMODERN - New
 $655,000Active4 beds 2 baths1,984 sq. ft.
$655,000Active4 beds 2 baths1,984 sq. ft.1401 Rosemary Street, Denver, CO 80220
MLS# 5707805Listed by: YOUR CASTLE REAL ESTATE INC - New
 $539,900Active5 beds 3 baths2,835 sq. ft.
$539,900Active5 beds 3 baths2,835 sq. ft.5361 Lewiston Street, Denver, CO 80239
MLS# 6165104Listed by: NAV REAL ESTATE - New
 $1,275,000Active4 beds 4 baths2,635 sq. ft.
$1,275,000Active4 beds 4 baths2,635 sq. ft.2849 N Vine Street, Denver, CO 80205
MLS# 8311837Listed by: MADISON & COMPANY PROPERTIES - New
 $305,000Active2 beds 2 baths1,105 sq. ft.
$305,000Active2 beds 2 baths1,105 sq. ft.8100 W Quincy Avenue #N11, Littleton, CO 80123
MLS# 9795213Listed by: KELLER WILLIAMS REALTY NORTHERN COLORADO - Coming Soon
 $215,000Coming Soon2 beds 1 baths
$215,000Coming Soon2 beds 1 baths710 S Clinton Street #11A, Denver, CO 80247
MLS# 5818113Listed by: KENTWOOD REAL ESTATE CITY PROPERTIES - New
 $425,000Active1 beds 1 baths801 sq. ft.
$425,000Active1 beds 1 baths801 sq. ft.3034 N High Street, Denver, CO 80205
MLS# 5424516Listed by: REDFIN CORPORATION - New
 $315,000Active2 beds 2 baths1,316 sq. ft.
$315,000Active2 beds 2 baths1,316 sq. ft.3855 S Monaco Street #173, Denver, CO 80237
MLS# 6864142Listed by: BARON ENTERPRISES INC - Open Sat, 11am to 1pmNew
 $350,000Active3 beds 3 baths1,888 sq. ft.
$350,000Active3 beds 3 baths1,888 sq. ft.1200 S Monaco St Parkway #24, Denver, CO 80224
MLS# 1754871Listed by: COLDWELL BANKER GLOBAL LUXURY DENVER

