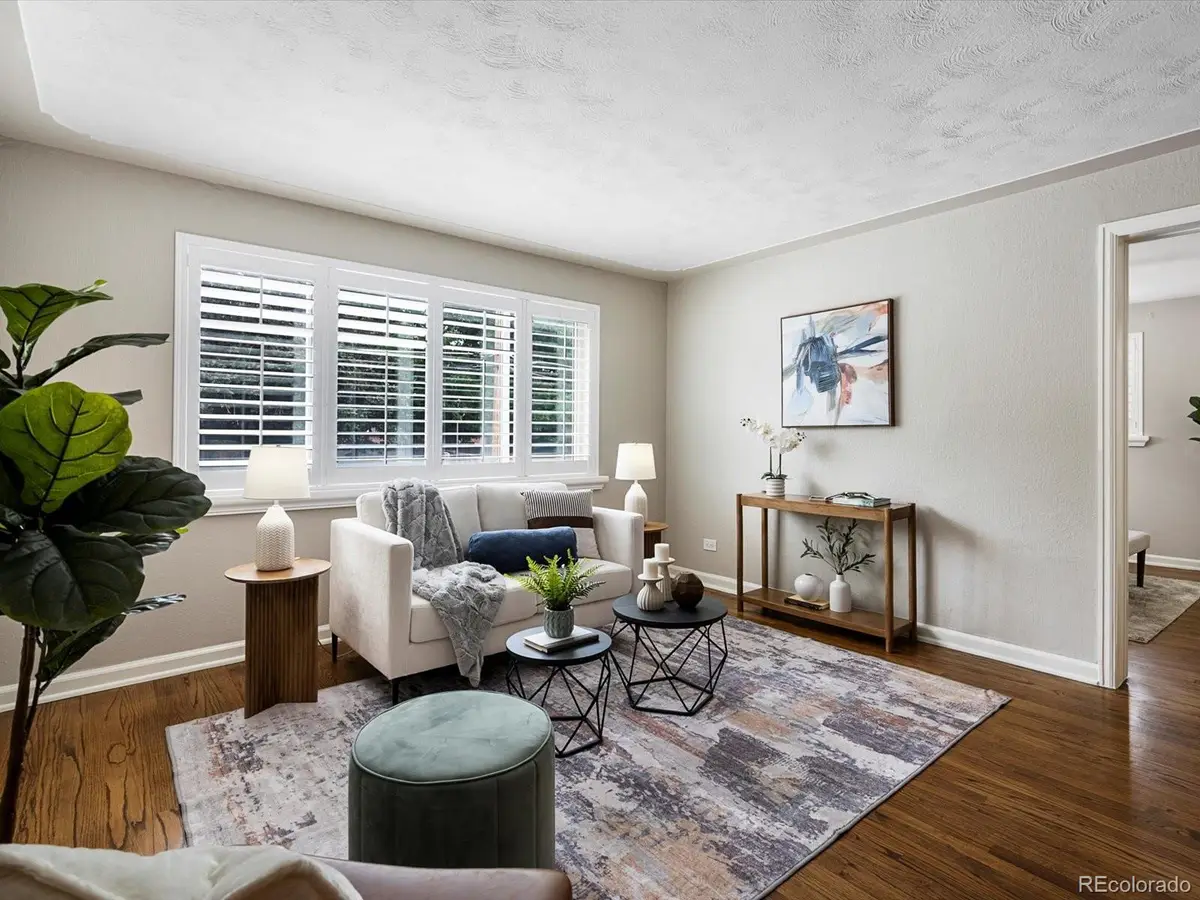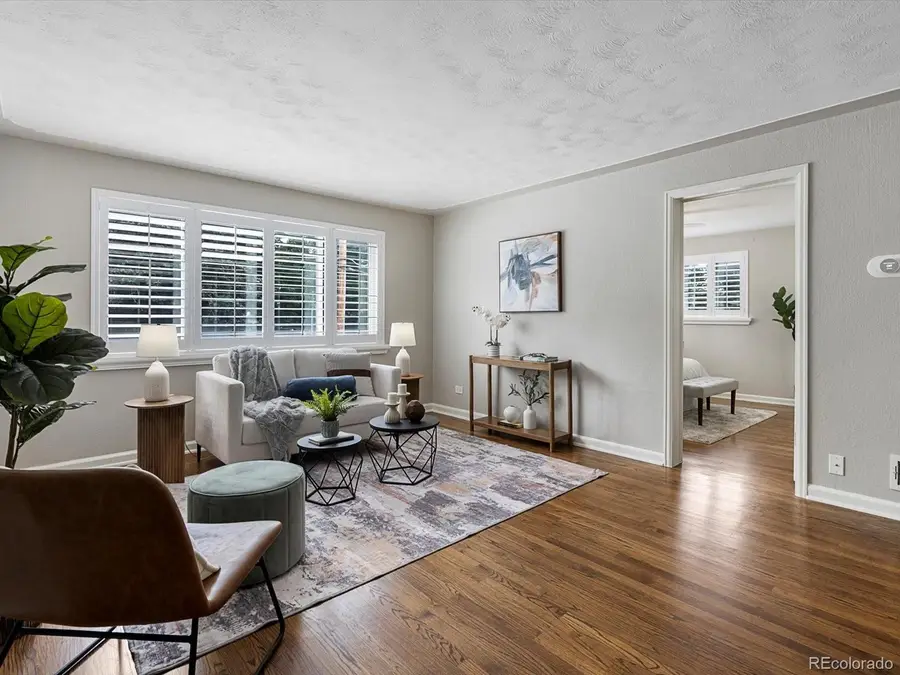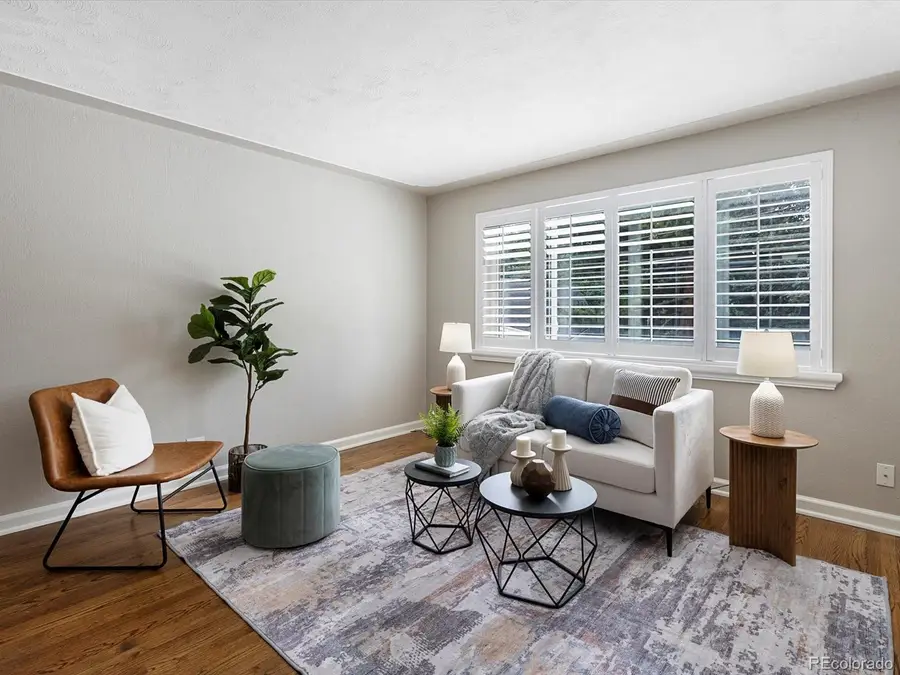2047 S Milwaukee Street #4, Denver, CO 80210
Local realty services provided by:Better Homes and Gardens Real Estate Kenney & Company



2047 S Milwaukee Street #4,Denver, CO 80210
$399,900
- 2 Beds
- 2 Baths
- 1,314 sq. ft.
- Condominium
- Active
Listed by:vanessa hammVanessa.Hamm@TheAgencyRE.com,720-989-6149
Office:the agency - denver
MLS#:8932436
Source:ML
Price summary
- Price:$399,900
- Price per sq. ft.:$304.34
- Monthly HOA dues:$293
About this home
**SELLERS OFFERING BUYDOWN**
Welcome to this stylish and spacious condo in Observatory Park, featuring 2 bedrooms and 2 bathrooms in a quiet, tree-lined setting. Part of a well-maintained 1955 brick building with just 16 units, this mid-century home offers a flexible layout with two primary suites on separate levels—ideal for roommates, guests, or a work-from-home setup.
The main level showcases beautiful hardwood floors, built-ins, and classic ceiling details that preserve the building’s original charm. The updated kitchen features stainless steel appliances and modern cabinetry, seamlessly blending vintage character with contemporary upgrades. Both bedrooms offer walk-in closets and en suite bathrooms for comfort and privacy.
The garden-level lower floor—bright and partially above ground—offers a second spacious living area, another primary suite, a large laundry room with front-load washer and dryer, and an oversized storage closet.
Recent improvements include plantation shutters on the main level, a newer furnace, interior paint and a radon mitigation system. A covered, deeded parking space is also included.
The HOA is well-managed by committed owners and keeps the $266/month dues reasonable while covering exterior maintenance, insurance, snow removal, water, trash, and recycling.
Just a short walk to the University of Denver, Observatory Park, light rail, shops, and restaurants—this home is a perfect blend of comfort, character, and convenience. BRING ALL OFFERS, ALL WILL BE CONSIDERED.
Contact an agent
Home facts
- Year built:1955
- Listing Id #:8932436
Rooms and interior
- Bedrooms:2
- Total bathrooms:2
- Full bathrooms:1
- Living area:1,314 sq. ft.
Heating and cooling
- Heating:Forced Air, Natural Gas
Structure and exterior
- Roof:Composition
- Year built:1955
- Building area:1,314 sq. ft.
Schools
- High school:South
- Middle school:Merrill
- Elementary school:University Park
Utilities
- Sewer:Public Sewer
Finances and disclosures
- Price:$399,900
- Price per sq. ft.:$304.34
- Tax amount:$1,670 (2024)
New listings near 2047 S Milwaukee Street #4
- New
 $799,000Active3 beds 2 baths1,872 sq. ft.
$799,000Active3 beds 2 baths1,872 sq. ft.2042 S Humboldt Street, Denver, CO 80210
MLS# 3393739Listed by: COMPASS - DENVER - New
 $850,000Active2 beds 2 baths1,403 sq. ft.
$850,000Active2 beds 2 baths1,403 sq. ft.333 S Monroe Street #112, Denver, CO 80209
MLS# 4393945Listed by: MILEHIMODERN - New
 $655,000Active4 beds 2 baths1,984 sq. ft.
$655,000Active4 beds 2 baths1,984 sq. ft.1401 Rosemary Street, Denver, CO 80220
MLS# 5707805Listed by: YOUR CASTLE REAL ESTATE INC - New
 $539,900Active5 beds 3 baths2,835 sq. ft.
$539,900Active5 beds 3 baths2,835 sq. ft.5361 Lewiston Street, Denver, CO 80239
MLS# 6165104Listed by: NAV REAL ESTATE - New
 $1,275,000Active4 beds 4 baths2,635 sq. ft.
$1,275,000Active4 beds 4 baths2,635 sq. ft.2849 N Vine Street, Denver, CO 80205
MLS# 8311837Listed by: MADISON & COMPANY PROPERTIES - Coming SoonOpen Sat, 10am to 12pm
 $765,000Coming Soon5 beds 3 baths
$765,000Coming Soon5 beds 3 baths2731 N Cook Street, Denver, CO 80205
MLS# 9119788Listed by: GREEN DOOR LIVING REAL ESTATE - New
 $305,000Active2 beds 2 baths1,105 sq. ft.
$305,000Active2 beds 2 baths1,105 sq. ft.8100 W Quincy Avenue #N11, Littleton, CO 80123
MLS# 9795213Listed by: KELLER WILLIAMS REALTY NORTHERN COLORADO - Coming Soon
 $215,000Coming Soon2 beds 1 baths
$215,000Coming Soon2 beds 1 baths710 S Clinton Street #11A, Denver, CO 80247
MLS# 5818113Listed by: KENTWOOD REAL ESTATE CITY PROPERTIES - New
 $495,000Active5 beds 2 baths1,714 sq. ft.
$495,000Active5 beds 2 baths1,714 sq. ft.5519 Chandler Court, Denver, CO 80239
MLS# 3160904Listed by: CASABLANCA REALTY HOMES, LLC - Open Sat, 12 to 2pmNew
 $425,000Active1 beds 1 baths801 sq. ft.
$425,000Active1 beds 1 baths801 sq. ft.3034 N High Street, Denver, CO 80205
MLS# 5424516Listed by: REDFIN CORPORATION

