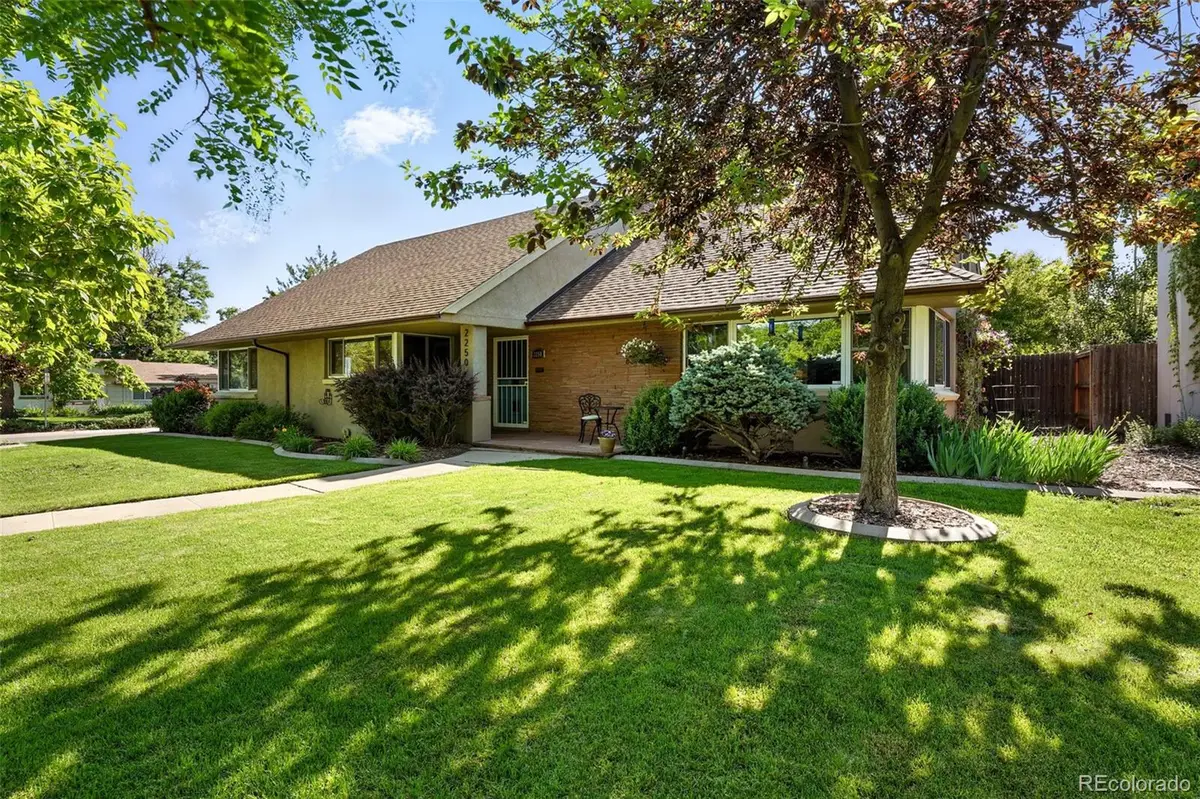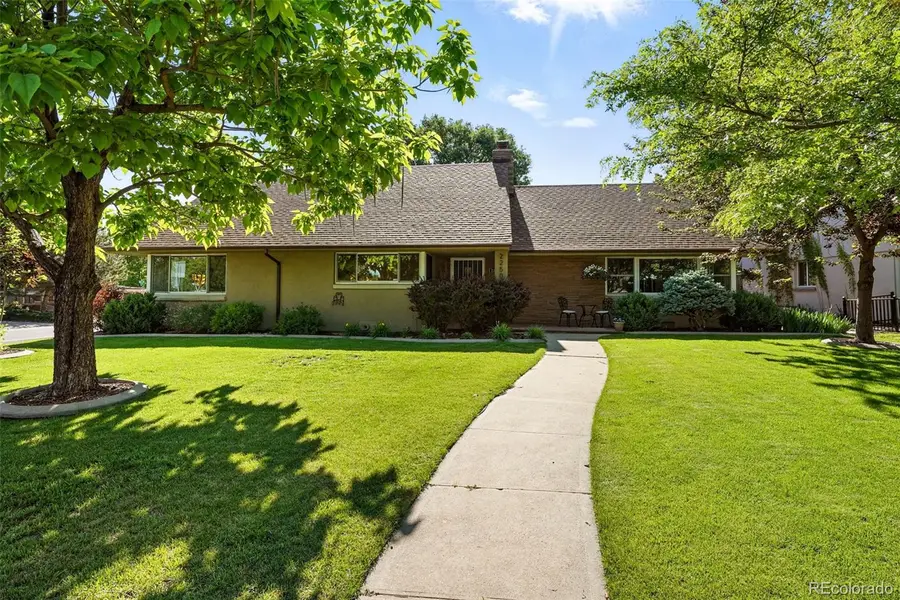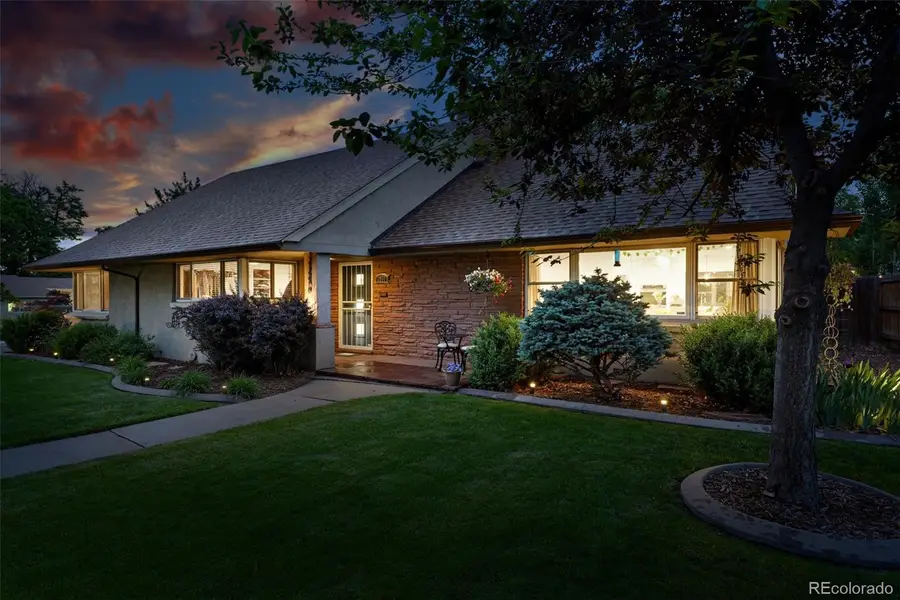2250 N Monaco Parkway, Denver, CO 80207
Local realty services provided by:Better Homes and Gardens Real Estate Kenney & Company



2250 N Monaco Parkway,Denver, CO 80207
$1,345,000
- 4 Beds
- 4 Baths
- 3,237 sq. ft.
- Single family
- Active
Listed by:jennifer cagejen.cage@compass.com,720-717-2577
Office:compass - denver
MLS#:1818872
Source:ML
Price summary
- Price:$1,345,000
- Price per sq. ft.:$415.51
About this home
Welcome to 2250 N Monaco St Pkwy, a beautifully reimagined residence in the heart of Park Hill, where timeless character meets modern luxury. Thoughtfully renovated, this home seamlessly blends its original mid-century modern charm—like the two-sided wood-burning stone fireplace and built-in entryway planter—with contemporary upgrades designed for comfort and convenience. The bright, open floor plan is perfect for entertaining, featuring a chef’s kitchen with a ZLINE 6-burner gas cooktop with built-in griddle, double ovens, and a new dishwasher (2022), plus a bar area with a wine fridge and mini fridge. Two en-suite bedrooms on the main floor offer flexible living options, with the primary suite boasting a massive walk-in closet. Upstairs, a new coffee bar (2023) and versatile loft space make for the perfect retreat, while two additional bedrooms, a full bath, and a flex space add even more functionality. Work-from-home setups are effortless with two built-in desk/workspaces. Recent upgrades include a new class 4 hail-resistant roof & downspouts (2024) with a 10-year labor warranty and 30-year shingles, a new furnace (2024) serving the main level, new washer/dryer (2022), and new window/door screens (2023). Set on nearly ¼ acre, the backyard is a private oasis with a water feature, full-property garden lighting, a covered patio, mature trees, and a spacious storage shed. The 2-car attached garage with street-facing driveway entry (not alley) adds convenience, and the location is unbeatable—just blocks from Oneida and Kearney Street’s shops, restaurants, and parks. This is Park Hill living at its finest—schedule your showing today!
Contact an agent
Home facts
- Year built:1951
- Listing Id #:1818872
Rooms and interior
- Bedrooms:4
- Total bathrooms:4
- Full bathrooms:2
- Living area:3,237 sq. ft.
Heating and cooling
- Cooling:Central Air
- Heating:Forced Air
Structure and exterior
- Roof:Composition
- Year built:1951
- Building area:3,237 sq. ft.
- Lot area:0.22 Acres
Schools
- High school:Northfield
- Middle school:McAuliffe International
- Elementary school:Inspire
Utilities
- Water:Public
- Sewer:Public Sewer
Finances and disclosures
- Price:$1,345,000
- Price per sq. ft.:$415.51
- Tax amount:$6,227 (2024)
New listings near 2250 N Monaco Parkway
- New
 $799,000Active3 beds 2 baths1,872 sq. ft.
$799,000Active3 beds 2 baths1,872 sq. ft.2042 S Humboldt Street, Denver, CO 80210
MLS# 3393739Listed by: COMPASS - DENVER - New
 $850,000Active2 beds 2 baths1,403 sq. ft.
$850,000Active2 beds 2 baths1,403 sq. ft.333 S Monroe Street #112, Denver, CO 80209
MLS# 4393945Listed by: MILEHIMODERN - New
 $655,000Active4 beds 2 baths1,984 sq. ft.
$655,000Active4 beds 2 baths1,984 sq. ft.1401 Rosemary Street, Denver, CO 80220
MLS# 5707805Listed by: YOUR CASTLE REAL ESTATE INC - New
 $539,900Active5 beds 3 baths2,835 sq. ft.
$539,900Active5 beds 3 baths2,835 sq. ft.5361 Lewiston Street, Denver, CO 80239
MLS# 6165104Listed by: NAV REAL ESTATE - New
 $1,275,000Active4 beds 4 baths2,635 sq. ft.
$1,275,000Active4 beds 4 baths2,635 sq. ft.2849 N Vine Street, Denver, CO 80205
MLS# 8311837Listed by: MADISON & COMPANY PROPERTIES - Coming Soon
 $765,000Coming Soon5 beds 3 baths
$765,000Coming Soon5 beds 3 baths2731 N Cook Street, Denver, CO 80205
MLS# 9119788Listed by: GREEN DOOR LIVING REAL ESTATE - New
 $305,000Active2 beds 2 baths1,105 sq. ft.
$305,000Active2 beds 2 baths1,105 sq. ft.8100 W Quincy Avenue #N11, Littleton, CO 80123
MLS# 9795213Listed by: KELLER WILLIAMS REALTY NORTHERN COLORADO - Coming Soon
 $215,000Coming Soon2 beds 1 baths
$215,000Coming Soon2 beds 1 baths710 S Clinton Street #11A, Denver, CO 80247
MLS# 5818113Listed by: KENTWOOD REAL ESTATE CITY PROPERTIES - New
 $495,000Active5 beds 2 baths1,714 sq. ft.
$495,000Active5 beds 2 baths1,714 sq. ft.5519 Chandler Court, Denver, CO 80239
MLS# 3160904Listed by: CASABLANCA REALTY HOMES, LLC - New
 $425,000Active1 beds 1 baths801 sq. ft.
$425,000Active1 beds 1 baths801 sq. ft.3034 N High Street, Denver, CO 80205
MLS# 5424516Listed by: REDFIN CORPORATION

