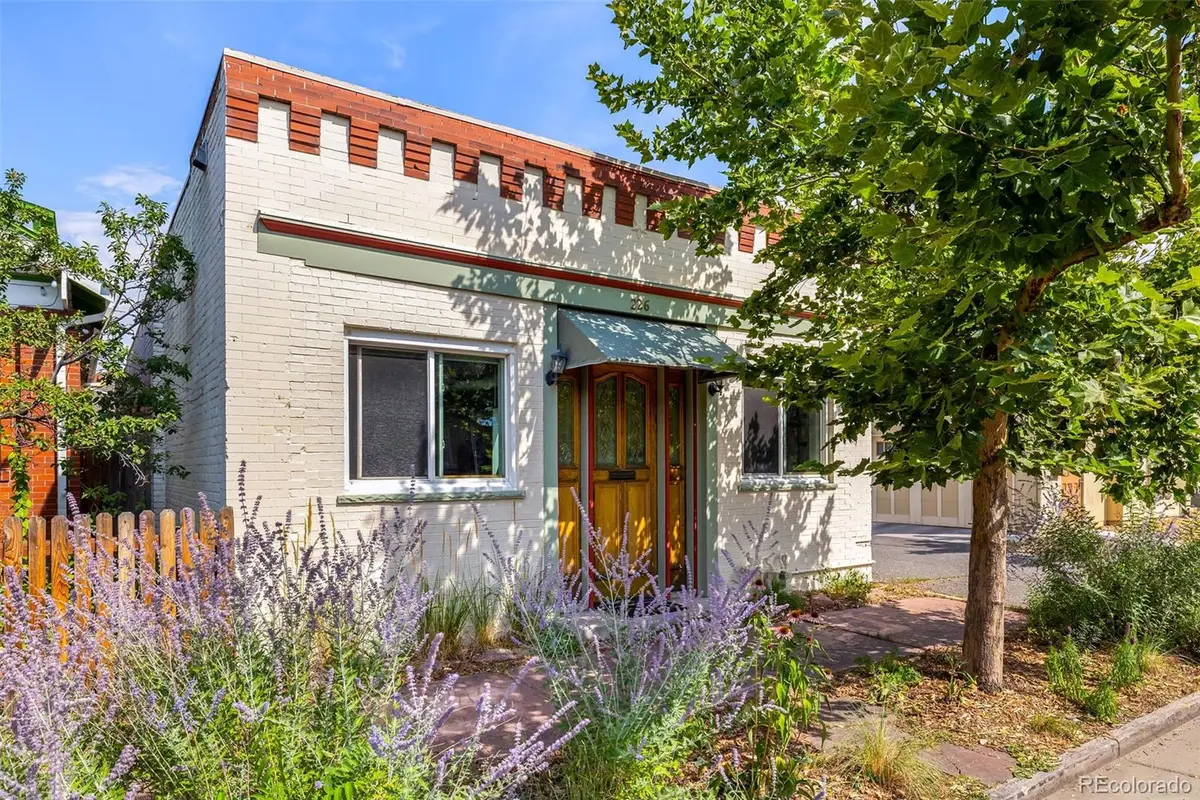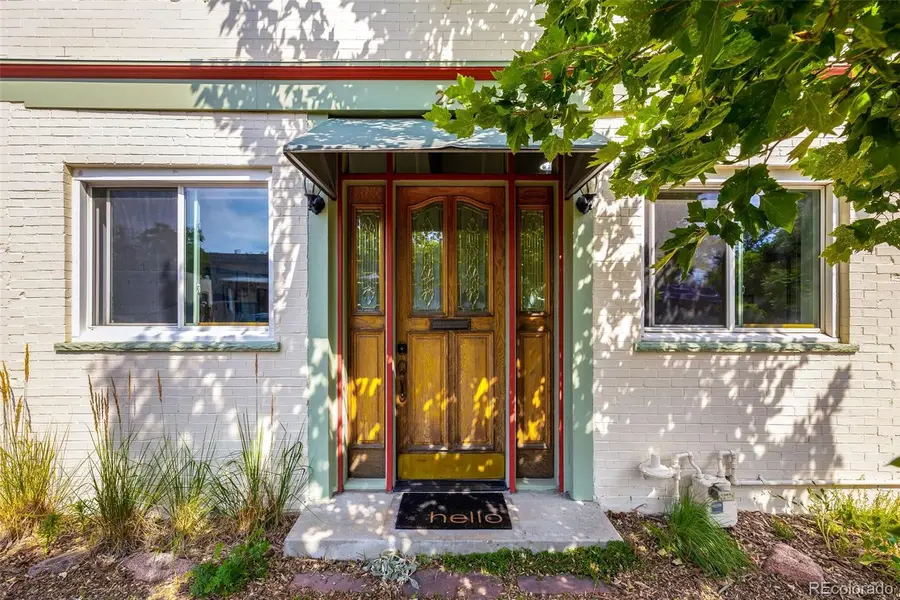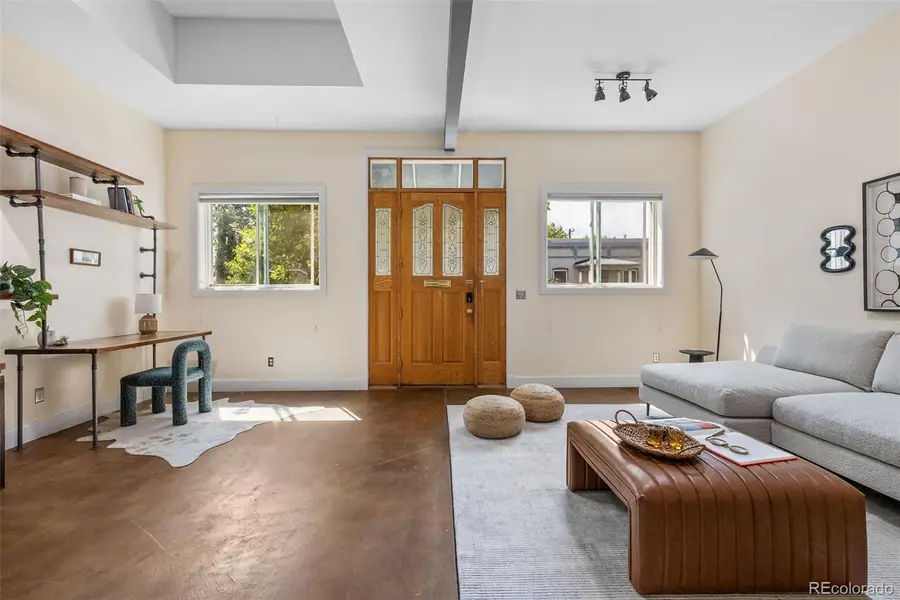226 Cherokee Street, Denver, CO 80223
Local realty services provided by:Better Homes and Gardens Real Estate Kenney & Company



226 Cherokee Street,Denver, CO 80223
$775,000
- 2 Beds
- 2 Baths
- 1,392 sq. ft.
- Single family
- Active
Listed by:kimberly moorheadkimberly@wanderflowerandco.com,303-502-6206
Office:wanderflower & company
MLS#:9823452
Source:ML
Price summary
- Price:$775,000
- Price per sq. ft.:$556.75
About this home
**Watch the full property video here: https://youtube.com/shorts/R_S9GE-DfdM?feature=share** Artists rejoice in this piece of Denver's history—a charming circa-1896 former grocery store, which served the community for over 60 years. Thoughtfully converted into a unique residential space in the 90s, this one-of-a-kind property blends historic character with modern comfort—and even includes a fully equipped ADU (Accessory Dwelling Unit) for added versatility and income potential. Since 2020, the separate studio above the garage has been a successful Airbnb, generating excellent supplemental income. Whether you continue its rental legacy or use it as a private guest retreat, it functions seamlessly as an extension of the main home, offering privacy and comfort for all. Located mere blocks to local favorites like Postino and Novel Strand Brewing, this home places you right in the heart of one of Denver’s most vibrant and historic neighborhoods. Inside the main residence, soaring 10-foot ceilings and massive West and South-facing windows flood the space with natural light. The expansive open floor plan is anchored by a chef’s kitchen featuring granite countertops and an earthy green tile backsplash, adding both style and function. Two generously sized bedrooms and a stunning four-piece bath—complete with ample storage—create a restful retreat at day’s end. Step out back into your own lush oasis, where established grapevines, a Wisteria tree (a symbol of luck and resilience), a small greenhouse, and a thriving vegetable garden make this a dream for both homesteaders and pollinators alike. The location is unbeatable—just a short stroll to the best of South Broadway, including Voodoo Doughnut, Bardo Coffee House, Moxie Eatery, Sweet Action Ice Cream, and the historic Mayan Theatre, among countless others. This property offers not only a home, but a lifestyle—rich in character, rooted in community, and brimming with possibility.
Contact an agent
Home facts
- Year built:1896
- Listing Id #:9823452
Rooms and interior
- Bedrooms:2
- Total bathrooms:2
- Full bathrooms:1
- Living area:1,392 sq. ft.
Heating and cooling
- Cooling:Evaporative Cooling
- Heating:Radiant Floor
Structure and exterior
- Roof:Membrane
- Year built:1896
- Building area:1,392 sq. ft.
- Lot area:0.08 Acres
Schools
- High school:West
- Middle school:Kepner
- Elementary school:DCIS at Fairmont
Utilities
- Water:Public
- Sewer:Public Sewer
Finances and disclosures
- Price:$775,000
- Price per sq. ft.:$556.75
- Tax amount:$3,955 (2024)
New listings near 226 Cherokee Street
- New
 $799,000Active3 beds 2 baths1,872 sq. ft.
$799,000Active3 beds 2 baths1,872 sq. ft.2042 S Humboldt Street, Denver, CO 80210
MLS# 3393739Listed by: COMPASS - DENVER - New
 $850,000Active2 beds 2 baths1,403 sq. ft.
$850,000Active2 beds 2 baths1,403 sq. ft.333 S Monroe Street #112, Denver, CO 80209
MLS# 4393945Listed by: MILEHIMODERN - New
 $655,000Active4 beds 2 baths1,984 sq. ft.
$655,000Active4 beds 2 baths1,984 sq. ft.1401 Rosemary Street, Denver, CO 80220
MLS# 5707805Listed by: YOUR CASTLE REAL ESTATE INC - New
 $539,900Active5 beds 3 baths2,835 sq. ft.
$539,900Active5 beds 3 baths2,835 sq. ft.5361 Lewiston Street, Denver, CO 80239
MLS# 6165104Listed by: NAV REAL ESTATE - New
 $1,275,000Active4 beds 4 baths2,635 sq. ft.
$1,275,000Active4 beds 4 baths2,635 sq. ft.2849 N Vine Street, Denver, CO 80205
MLS# 8311837Listed by: MADISON & COMPANY PROPERTIES - Coming Soon
 $765,000Coming Soon5 beds 3 baths
$765,000Coming Soon5 beds 3 baths2731 N Cook Street, Denver, CO 80205
MLS# 9119788Listed by: GREEN DOOR LIVING REAL ESTATE - New
 $305,000Active2 beds 2 baths1,105 sq. ft.
$305,000Active2 beds 2 baths1,105 sq. ft.8100 W Quincy Avenue #N11, Littleton, CO 80123
MLS# 9795213Listed by: KELLER WILLIAMS REALTY NORTHERN COLORADO - Coming Soon
 $215,000Coming Soon2 beds 1 baths
$215,000Coming Soon2 beds 1 baths710 S Clinton Street #11A, Denver, CO 80247
MLS# 5818113Listed by: KENTWOOD REAL ESTATE CITY PROPERTIES - New
 $495,000Active5 beds 2 baths1,714 sq. ft.
$495,000Active5 beds 2 baths1,714 sq. ft.5519 Chandler Court, Denver, CO 80239
MLS# 3160904Listed by: CASABLANCA REALTY HOMES, LLC - New
 $425,000Active1 beds 1 baths801 sq. ft.
$425,000Active1 beds 1 baths801 sq. ft.3034 N High Street, Denver, CO 80205
MLS# 5424516Listed by: REDFIN CORPORATION

