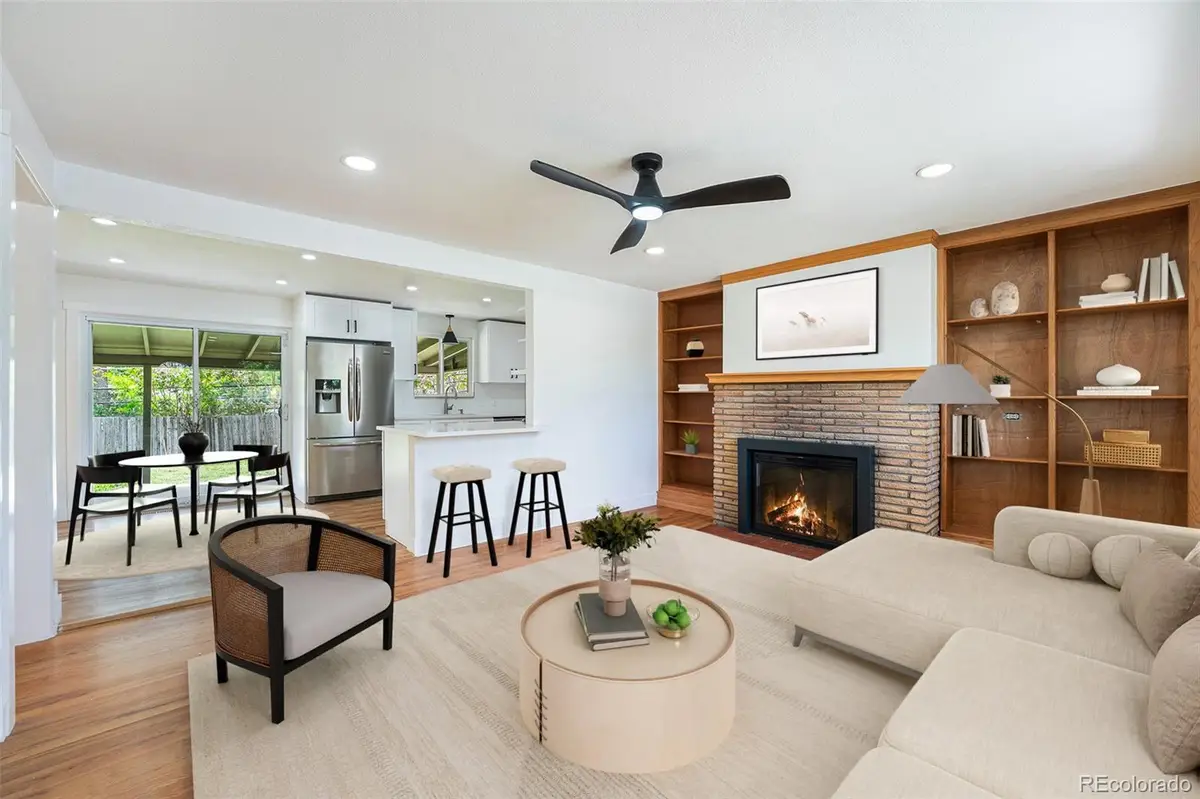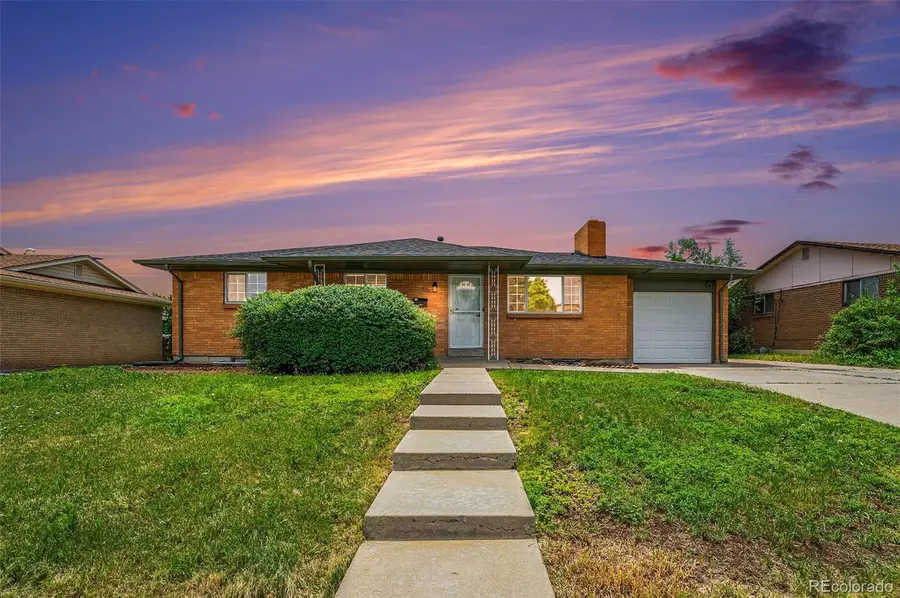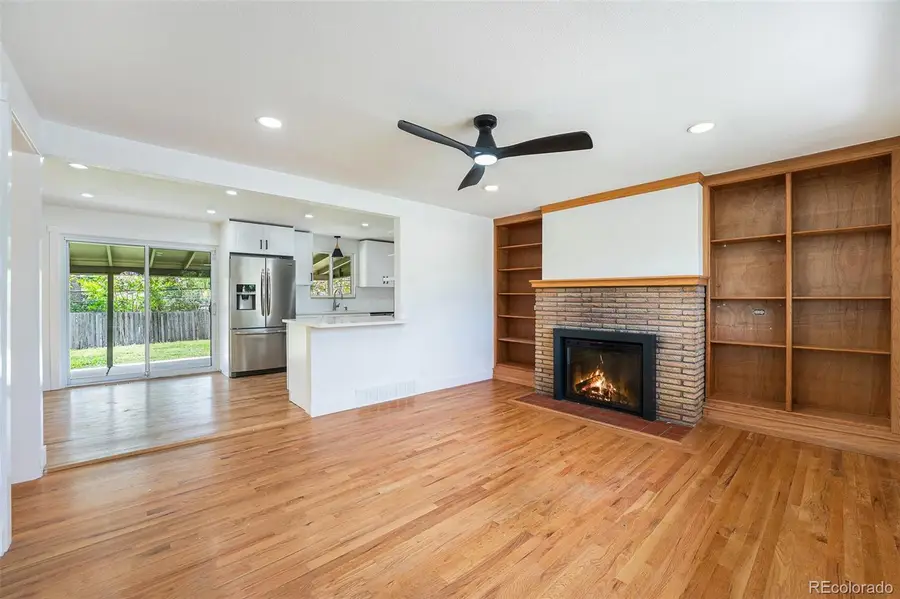2280 Sherrelwood Drive, Denver, CO 80221
Local realty services provided by:Better Homes and Gardens Real Estate Kenney & Company



2280 Sherrelwood Drive,Denver, CO 80221
$529,900
- 5 Beds
- 2 Baths
- 2,100 sq. ft.
- Single family
- Active
Listed by:cassandra pelleyklpelley@gmail.com,719-688-2784
Office:hollermeier realty
MLS#:6166215
Source:ML
Price summary
- Price:$529,900
- Price per sq. ft.:$252.33
About this home
*Seller financing available!* Welcome to this impeccably remodeled gem nestled in the heart of the desirable Sherrelwood Estates neighborhood. Thoughtfully updated with an eye for design, this home offers modern elegance blended seamlessly with warmth and character, creating a space that’s as functional as it is beautiful. From the moment you step inside, you’re greeted by a bright, open interior that sets the tone for the entire home. The inviting living room features a modern electric fireplace, flanked by charming built-in bookshelves that add personality and practical style. Flowing effortlessly into the dining area and kitchen, the layout is perfect for both everyday living and entertaining. The kitchen is the heart of the home, boasting crisp white shaker cabinetry, sleek quartz countertops, stainless steel appliances, and tasteful fixtures. Just off this space, a large covered patio extends your living area outdoors—ideal for dining al fresco, weekend barbecues, or simply enjoying your generous backyard. The main floor offers three well-appointed bedrooms and a beautifully remodeled full bath, all enhanced by stylish lighting and finishes. Downstairs, the finished basement continues the home’s high-end feel with another statement fireplace, an expansive secondary living area, two conforming bedrooms with egress windows, and a fully updated shared bathroom. A large laundry room with ample storage completes this lower level, offering both convenience and flexibility. With a brand new roof and modern updates throughout, this home is as turnkey as they come. Don’t miss the opportunity to make this Sherrelwood Estates beauty yours!
Contact an agent
Home facts
- Year built:1959
- Listing Id #:6166215
Rooms and interior
- Bedrooms:5
- Total bathrooms:2
- Full bathrooms:1
- Living area:2,100 sq. ft.
Heating and cooling
- Cooling:Central Air
- Heating:Forced Air
Structure and exterior
- Roof:Composition
- Year built:1959
- Building area:2,100 sq. ft.
- Lot area:0.18 Acres
Schools
- High school:Westminster
- Middle school:Ranum
- Elementary school:Metz
Utilities
- Sewer:Public Sewer
Finances and disclosures
- Price:$529,900
- Price per sq. ft.:$252.33
- Tax amount:$3,463 (2024)
New listings near 2280 Sherrelwood Drive
- New
 $799,000Active3 beds 2 baths1,872 sq. ft.
$799,000Active3 beds 2 baths1,872 sq. ft.2042 S Humboldt Street, Denver, CO 80210
MLS# 3393739Listed by: COMPASS - DENVER - New
 $850,000Active2 beds 2 baths1,403 sq. ft.
$850,000Active2 beds 2 baths1,403 sq. ft.333 S Monroe Street #112, Denver, CO 80209
MLS# 4393945Listed by: MILEHIMODERN - New
 $655,000Active4 beds 2 baths1,984 sq. ft.
$655,000Active4 beds 2 baths1,984 sq. ft.1401 Rosemary Street, Denver, CO 80220
MLS# 5707805Listed by: YOUR CASTLE REAL ESTATE INC - New
 $539,900Active5 beds 3 baths2,835 sq. ft.
$539,900Active5 beds 3 baths2,835 sq. ft.5361 Lewiston Street, Denver, CO 80239
MLS# 6165104Listed by: NAV REAL ESTATE - New
 $1,275,000Active4 beds 4 baths2,635 sq. ft.
$1,275,000Active4 beds 4 baths2,635 sq. ft.2849 N Vine Street, Denver, CO 80205
MLS# 8311837Listed by: MADISON & COMPANY PROPERTIES - Coming Soon
 $765,000Coming Soon5 beds 3 baths
$765,000Coming Soon5 beds 3 baths2731 N Cook Street, Denver, CO 80205
MLS# 9119788Listed by: GREEN DOOR LIVING REAL ESTATE - New
 $305,000Active2 beds 2 baths1,105 sq. ft.
$305,000Active2 beds 2 baths1,105 sq. ft.8100 W Quincy Avenue #N11, Littleton, CO 80123
MLS# 9795213Listed by: KELLER WILLIAMS REALTY NORTHERN COLORADO - Coming Soon
 $215,000Coming Soon2 beds 1 baths
$215,000Coming Soon2 beds 1 baths710 S Clinton Street #11A, Denver, CO 80247
MLS# 5818113Listed by: KENTWOOD REAL ESTATE CITY PROPERTIES - New
 $495,000Active5 beds 2 baths1,714 sq. ft.
$495,000Active5 beds 2 baths1,714 sq. ft.5519 Chandler Court, Denver, CO 80239
MLS# 3160904Listed by: CASABLANCA REALTY HOMES, LLC - New
 $425,000Active1 beds 1 baths801 sq. ft.
$425,000Active1 beds 1 baths801 sq. ft.3034 N High Street, Denver, CO 80205
MLS# 5424516Listed by: REDFIN CORPORATION

