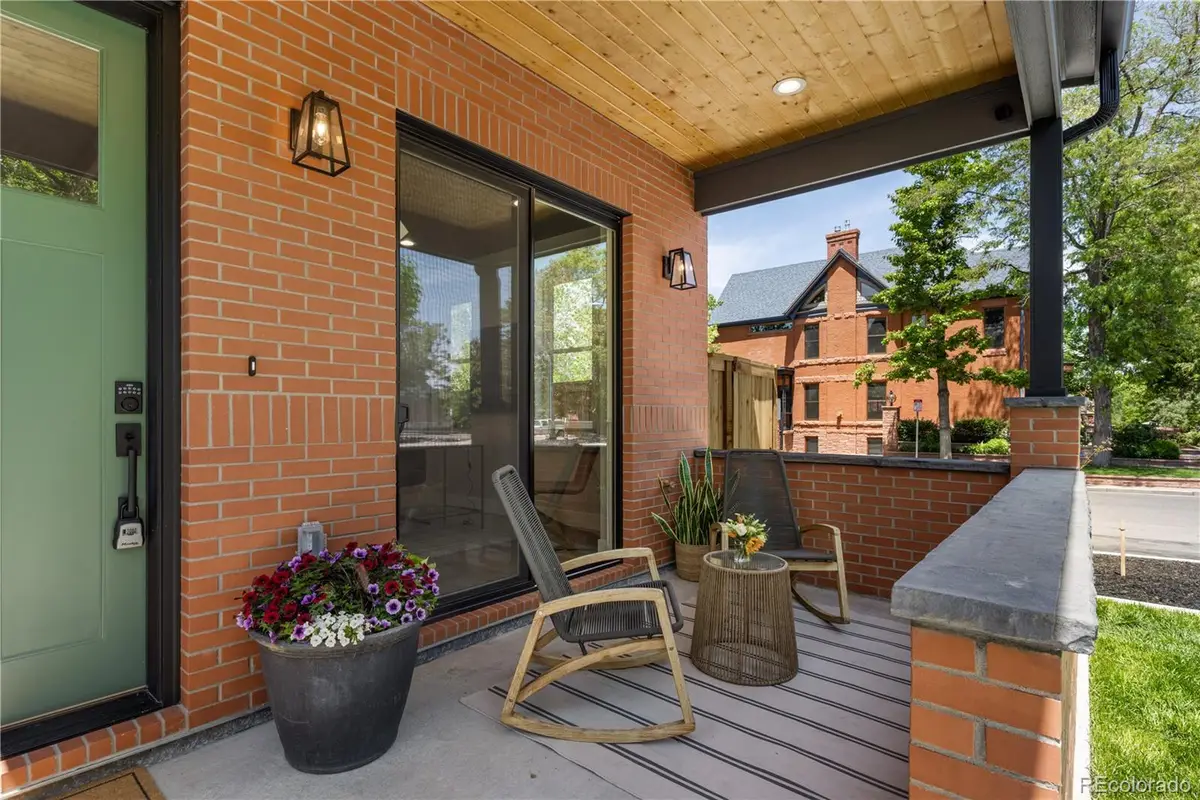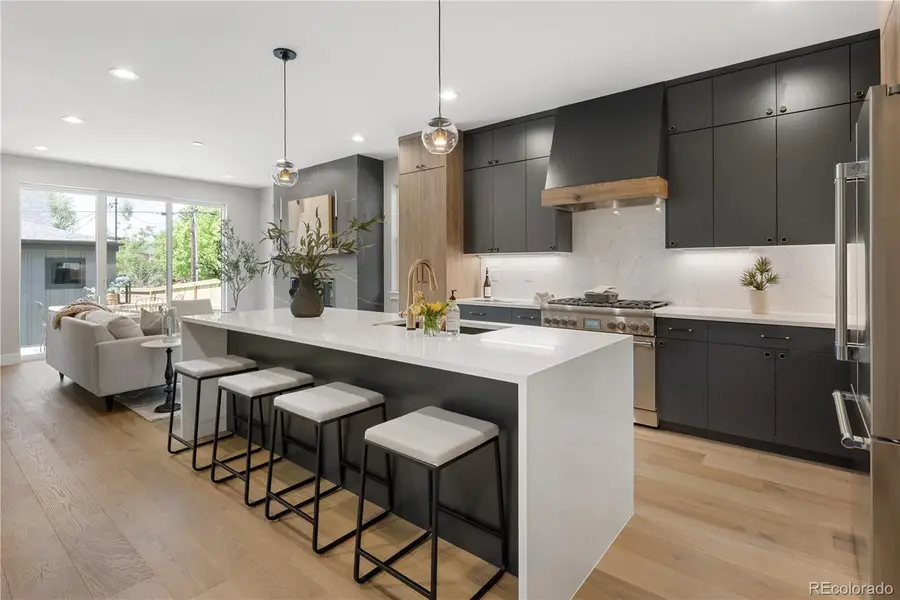2395 Emerson, Denver, CO 80205
Local realty services provided by:Better Homes and Gardens Real Estate Kenney & Company



2395 Emerson,Denver, CO 80205
$1,499,000
- 5 Beds
- 5 Baths
- 3,229 sq. ft.
- Single family
- Active
Listed by:bobby reginelliBobbyILoveYourWay@gmail.com,720-636-6096
Office:modus real estate
MLS#:8010895
Source:ML
Price summary
- Price:$1,499,000
- Price per sq. ft.:$464.23
About this home
Welcome to 2395 Emerson, a home built to blend effortlessly into the fabric of San Rafael, combining timeless design with cutting-edge finishes and contemporary functionality. Situated on a corner lot, this red brick stunner features elegant cornice detailing, a striking herringbone brick design, and a cedar-fenced yard with an established lawn and tranquil aspen grove. Three separate outdoor spaces make this home a true oasis in the city. Inside, the light-filled open floor plan is thoughtfully designed with high ceilings, wide-plank hardwood floors, and curated lighting throughout. The main level offers a dedicated home office, moody powder room, functional drop zone, and a show-stopping chef’s kitchen with waterfall-edge quartz countertops, two-tone cabinetry, Thermador appliances—including a 6-burner gas range—and an oversized island. Handcrafted knotty oak accents warm the kitchen and custom fireplace mantle, tying the space together with organic elegance. Upstairs, the primary suite features a custom accent wall, Juliet balcony, massive walk-in closet, and a spa-like bath with dual vanities, soaking tub, 36-sq. ft. shower, and separate water closet. Two additional bedrooms with en-suite baths and a second-floor laundry room offer comfort and convenience. The top level steals the show with a stylish game room and wet bar that opens onto a wraparound rooftop deck with breathtaking city and mountain views. The finished basement expands the living space with a spacious rec room, wet bar, full bath, second laundry hookup, and a versatile bedroom, perfect for guests, a gym, or a home theater. A detached two-car garage is prewired for an EV charger. Backed by a builder’s warranty, this move-in-ready home offers style, functionality, and peace of mind. With a 91 Walk Score and 97 Bike Score, you’re just steps from coffee shops, restaurants, bars, live music, and more. Don’t miss your chance to own this unique home in Denver’s most vibrant and walkable neighborhood.
Contact an agent
Home facts
- Year built:2025
- Listing Id #:8010895
Rooms and interior
- Bedrooms:5
- Total bathrooms:5
- Full bathrooms:4
- Half bathrooms:1
- Living area:3,229 sq. ft.
Heating and cooling
- Cooling:Central Air
- Heating:Forced Air, Natural Gas
Structure and exterior
- Roof:Composition
- Year built:2025
- Building area:3,229 sq. ft.
- Lot area:0.07 Acres
Schools
- High school:Manual
- Middle school:DSST: Cole
- Elementary school:Swansea
Utilities
- Water:Public
- Sewer:Public Sewer
Finances and disclosures
- Price:$1,499,000
- Price per sq. ft.:$464.23
New listings near 2395 Emerson
- New
 $799,000Active3 beds 2 baths1,872 sq. ft.
$799,000Active3 beds 2 baths1,872 sq. ft.2042 S Humboldt Street, Denver, CO 80210
MLS# 3393739Listed by: COMPASS - DENVER - New
 $850,000Active2 beds 2 baths1,403 sq. ft.
$850,000Active2 beds 2 baths1,403 sq. ft.333 S Monroe Street #112, Denver, CO 80209
MLS# 4393945Listed by: MILEHIMODERN - New
 $655,000Active4 beds 2 baths1,984 sq. ft.
$655,000Active4 beds 2 baths1,984 sq. ft.1401 Rosemary Street, Denver, CO 80220
MLS# 5707805Listed by: YOUR CASTLE REAL ESTATE INC - New
 $539,900Active5 beds 3 baths2,835 sq. ft.
$539,900Active5 beds 3 baths2,835 sq. ft.5361 Lewiston Street, Denver, CO 80239
MLS# 6165104Listed by: NAV REAL ESTATE - New
 $1,275,000Active4 beds 4 baths2,635 sq. ft.
$1,275,000Active4 beds 4 baths2,635 sq. ft.2849 N Vine Street, Denver, CO 80205
MLS# 8311837Listed by: MADISON & COMPANY PROPERTIES - Coming Soon
 $765,000Coming Soon5 beds 3 baths
$765,000Coming Soon5 beds 3 baths2731 N Cook Street, Denver, CO 80205
MLS# 9119788Listed by: GREEN DOOR LIVING REAL ESTATE - New
 $305,000Active2 beds 2 baths1,105 sq. ft.
$305,000Active2 beds 2 baths1,105 sq. ft.8100 W Quincy Avenue #N11, Littleton, CO 80123
MLS# 9795213Listed by: KELLER WILLIAMS REALTY NORTHERN COLORADO - Coming Soon
 $215,000Coming Soon2 beds 1 baths
$215,000Coming Soon2 beds 1 baths710 S Clinton Street #11A, Denver, CO 80247
MLS# 5818113Listed by: KENTWOOD REAL ESTATE CITY PROPERTIES - New
 $495,000Active5 beds 2 baths1,714 sq. ft.
$495,000Active5 beds 2 baths1,714 sq. ft.5519 Chandler Court, Denver, CO 80239
MLS# 3160904Listed by: CASABLANCA REALTY HOMES, LLC - New
 $425,000Active1 beds 1 baths801 sq. ft.
$425,000Active1 beds 1 baths801 sq. ft.3034 N High Street, Denver, CO 80205
MLS# 5424516Listed by: REDFIN CORPORATION

