2450 S Saint Paul Street, Denver, CO 80210
Local realty services provided by:Better Homes and Gardens Real Estate Kenney & Company
2450 S Saint Paul Street,Denver, CO 80210
$2,995,000
- 7 Beds
- 7 Baths
- 7,062 sq. ft.
- Single family
- Active
Listed by:albert shermanalbert.sherman@compass.com,720-520-2008
Office:compass - denver
MLS#:6826505
Source:ML
Price summary
- Price:$2,995,000
- Price per sq. ft.:$424.1
About this home
Available for the first time ever, this stunning 7-bedroom, 7-bathroom custom home sits elegantly on an oversized 7,800 sq ft lot on one of Observatory Park's most desirable blocks. Designed by Real Architecture, this home combines thoughtful influence from a renowned feng shui master and expert craftsmanship to create a seamless blend of luxury and harmony. Upon entry, the extreme quality becomes evident with soaring vaulted ceilings that create a grand, open feeling throughout. The main level features a well-lit, quiet office, inviting living room, and grand dining room that flows seamlessly into the gourmet kitchen. The kitchen showcases granite countertops, abundant custom cabinetry, a 4-person eat-in island, walk-in pantry, and premium Viking/Sub-Zero appliances. Completing the main level is a huge family room with a seamless flow to the back patio, perfect for entertaining. Upstairs, four large bedrooms await, including two bedrooms connected by a Jack and Jill bathroom, plus a large secondary bedroom with ensuite bath and a walk-in closet. The expansive primary suite is a true retreat, featuring two walk-in closets and a luxurious primary bathroom with double vanities, a double-sided fireplace, spa-size swirl bathtub, and a steam shower. The spacious Jack and Jill bathroom connecting two secondary bedrooms offers two separate vanities, a walk-in closet, large tub, and beautiful shower with a built-in bench. The basement level is equally impressive with 10-foot ceilings, a bar area, another quiet living room, and three additional bedrooms with two bathrooms. The backyard is an entertainer's paradise featuring mature landscaping and a gorgeous flagstone patio perfect for secluded relaxation. A huge 3-car garage completes this exceptional offering. Located with great proximity to University Park Elementary and easy access to walking trails and beloved Observatory parks, this extraordinary home represents the pinnacle of luxury living for sophisticated buyers.
Contact an agent
Home facts
- Year built:2007
- Listing ID #:6826505
Rooms and interior
- Bedrooms:7
- Total bathrooms:7
- Full bathrooms:4
- Half bathrooms:2
- Living area:7,062 sq. ft.
Heating and cooling
- Cooling:Central Air
- Heating:Forced Air
Structure and exterior
- Roof:Concrete
- Year built:2007
- Building area:7,062 sq. ft.
- Lot area:0.18 Acres
Schools
- High school:South
- Middle school:Merrill
- Elementary school:University Park
Utilities
- Water:Public
- Sewer:Public Sewer
Finances and disclosures
- Price:$2,995,000
- Price per sq. ft.:$424.1
- Tax amount:$14,464 (2024)
New listings near 2450 S Saint Paul Street
- New
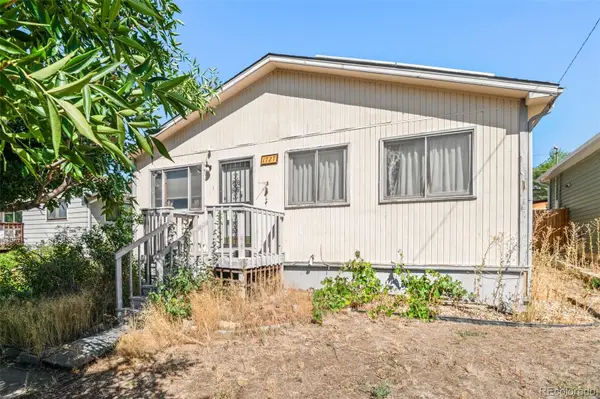 $350,000Active3 beds 2 baths1,050 sq. ft.
$350,000Active3 beds 2 baths1,050 sq. ft.1727 W Asbury Avenue, Denver, CO 80223
MLS# 7343994Listed by: RE/MAX OF CHERRY CREEK - New
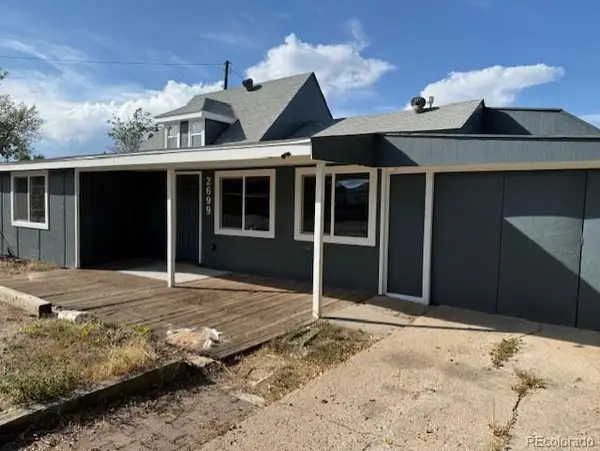 $695,000Active5 beds 1 baths1,989 sq. ft.
$695,000Active5 beds 1 baths1,989 sq. ft.2699 W Iliff Avenue, Denver, CO 80219
MLS# 3813252Listed by: COLDWELL BANKER REALTY 54 - New
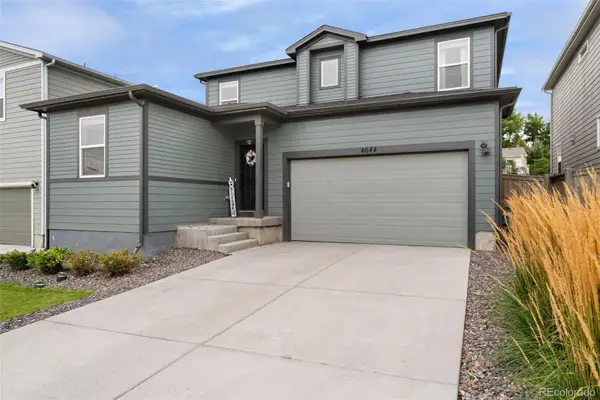 $805,000Active4 beds 3 baths3,481 sq. ft.
$805,000Active4 beds 3 baths3,481 sq. ft.4644 S Kipling Circle, Littleton, CO 80123
MLS# 5163906Listed by: EXP REALTY, LLC - Coming SoonOpen Sat, 11am to 2pm
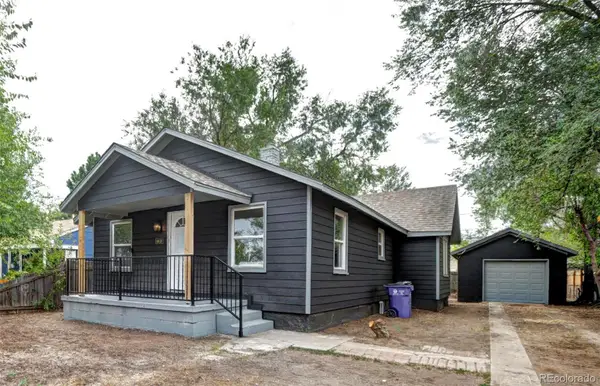 $430,000Coming Soon3 beds 2 baths
$430,000Coming Soon3 beds 2 baths4418 W Nevada Place, Denver, CO 80219
MLS# 9025533Listed by: START REAL ESTATE - New
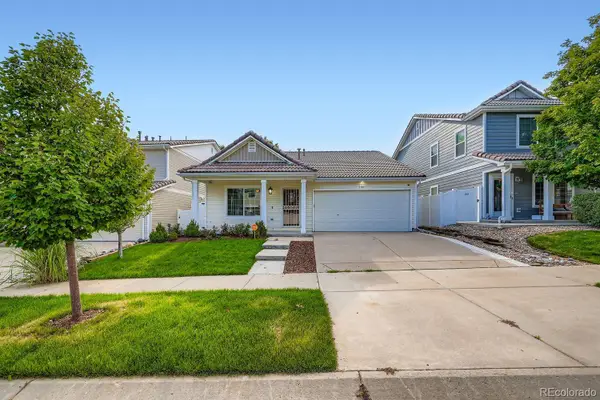 $440,000Active2 beds 2 baths1,393 sq. ft.
$440,000Active2 beds 2 baths1,393 sq. ft.5555 Himalaya Road, Denver, CO 80249
MLS# 9276554Listed by: TOWN AND COUNTRY REALTY INC - Coming Soon
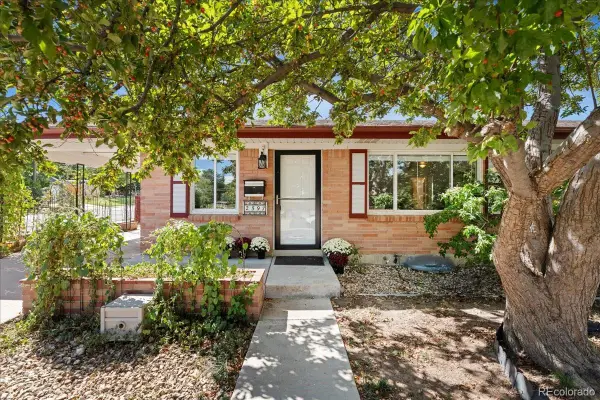 $635,000Coming Soon3 beds 2 baths
$635,000Coming Soon3 beds 2 baths2597 S Perry Street, Denver, CO 80219
MLS# 8141939Listed by: BEERS REALTY - New
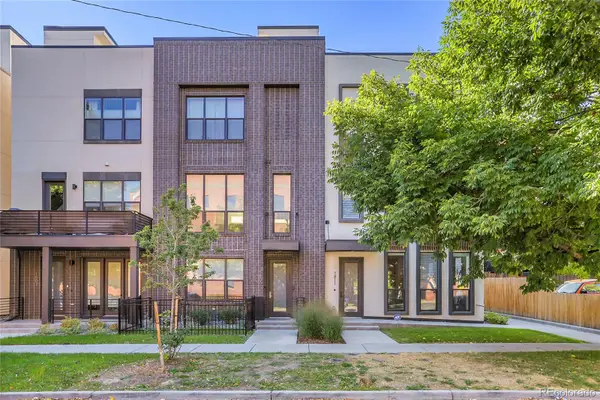 $845,000Active3 beds 4 baths2,138 sq. ft.
$845,000Active3 beds 4 baths2,138 sq. ft.1815 N Williams Street, Denver, CO 80218
MLS# 6007241Listed by: KENTWOOD REAL ESTATE DTC, LLC - New
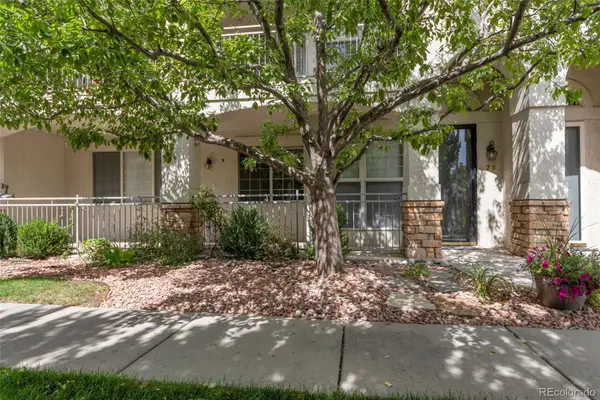 $465,000Active2 beds 2 baths1,205 sq. ft.
$465,000Active2 beds 2 baths1,205 sq. ft.5350 S Jay Circle #7D, Denver, CO 80123
MLS# 8112404Listed by: MB CO PROPERTY SALES INC - New
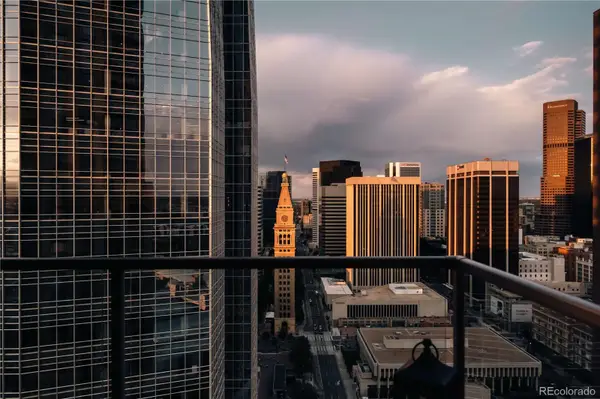 $2,650,000Active2 beds 3 baths2,771 sq. ft.
$2,650,000Active2 beds 3 baths2,771 sq. ft.1133 14th Street #2330, Denver, CO 80202
MLS# 4804280Listed by: FANTASTIC FRANK COLORADO - Coming Soon
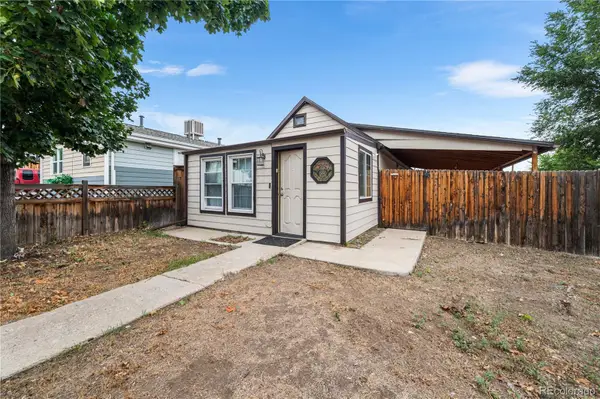 $375,000Coming Soon3 beds 1 baths
$375,000Coming Soon3 beds 1 baths1519 W Alaska Place, Denver, CO 80223
MLS# 7714437Listed by: KELLER WILLIAMS INTEGRITY REAL ESTATE LLC
