2552 E Alameda Avenue #33, Denver, CO 80209
Local realty services provided by:Better Homes and Gardens Real Estate Kenney & Company
2552 E Alameda Avenue #33,Denver, CO 80209
$2,395,000
- 3 Beds
- 3 Baths
- 4,037 sq. ft.
- Condominium
- Active
Listed by:ashlie woodsashliewoods@LeonardLeonard.com,720-436-8402
Office:leonard leonard & associates
MLS#:2963034
Source:ML
Price summary
- Price:$2,395,000
- Price per sq. ft.:$593.26
- Monthly HOA dues:$1,537
About this home
Exceptional Polo Club North Living! Welcome to one of the most desirable homes in Polo Club North - an elegant, fully updated ranch-style residence offering effortless main-floor living and a truly unbeatable setting. Perfectly positioned to capture the community’s most scenic views, this home overlooks a serene pond from the Kitchen and Family Room, while a gentle stream enhances the outlook from the Dining Room, Living Room, and Primary Suite. Whether relaxing indoors or out, the natural beauty surrounding this home is always on display. Two generous patios provide the perfect spaces to take it all in. Inside, you'll find sophisticated upgrades throughout: rich hardwood floors, a custom-designed kitchen with a large island, gleaming countertops, high-end Bosch appliances, and a Sub-Zero refrigerator. The Family Room features built-in bookcases and a granite fireplace surround - ideal for cozy evenings. The Primary Suite is a true retreat, complete with an updated bath featuring spacious steam shower, custom cabinetry, stunning stained glass details, and a large walk-in closet. The main floor also includes a beautifully updated guest bedroom and bathroom and the convenience of a dedicated laundry. Downstairs, a large Family/Bonus Room offers even more flexible living space - ideal for a media room, gym, or guest area and a 3rd bedroom - plus an abundance of storage throughout the basement. Additional highlights include a heated two-car garage and all the benefits of low-maintenance living in this highly sought-after community. Every detail has been thoughtfully considered in this move-in-ready home. Come experience the very best Polo Club North has to offer!
Contact an agent
Home facts
- Year built:1978
- Listing ID #:2963034
Rooms and interior
- Bedrooms:3
- Total bathrooms:3
- Full bathrooms:2
- Living area:4,037 sq. ft.
Heating and cooling
- Cooling:Central Air
- Heating:Forced Air
Structure and exterior
- Roof:Composition
- Year built:1978
- Building area:4,037 sq. ft.
Schools
- High school:South
- Middle school:Merrill
- Elementary school:Cory
Utilities
- Water:Public
- Sewer:Public Sewer
Finances and disclosures
- Price:$2,395,000
- Price per sq. ft.:$593.26
- Tax amount:$10,079 (2024)
New listings near 2552 E Alameda Avenue #33
- New
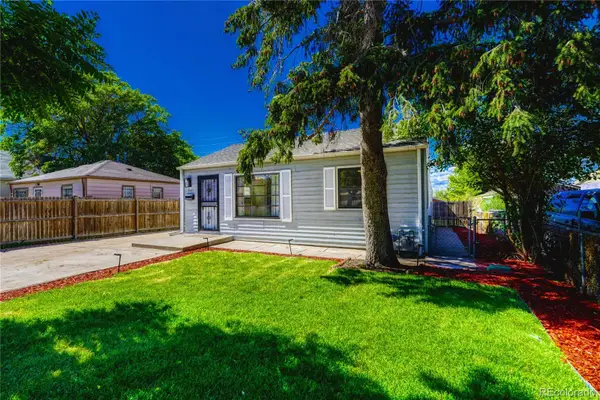 $599,000Active5 beds 3 baths1,647 sq. ft.
$599,000Active5 beds 3 baths1,647 sq. ft.4141 Madison Street, Denver, CO 80216
MLS# 1543491Listed by: KELLER WILLIAMS REALTY URBAN ELITE - Coming Soon
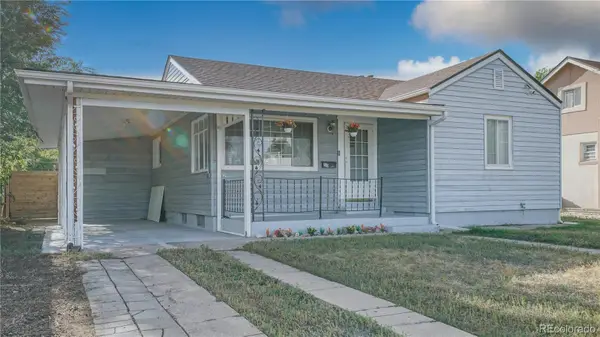 $570,000Coming Soon4 beds 2 baths
$570,000Coming Soon4 beds 2 baths455 King Street, Denver, CO 80204
MLS# 2236135Listed by: HOMESMART REALTY - New
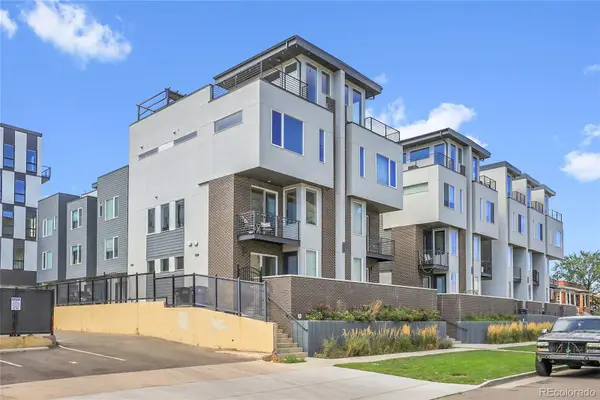 $625,000Active2 beds 3 baths1,278 sq. ft.
$625,000Active2 beds 3 baths1,278 sq. ft.1583 Grove Street #6, Denver, CO 80204
MLS# 4265980Listed by: 1 PERCENT LISTS MILE HIGH - Open Sat, 2 to 4pmNew
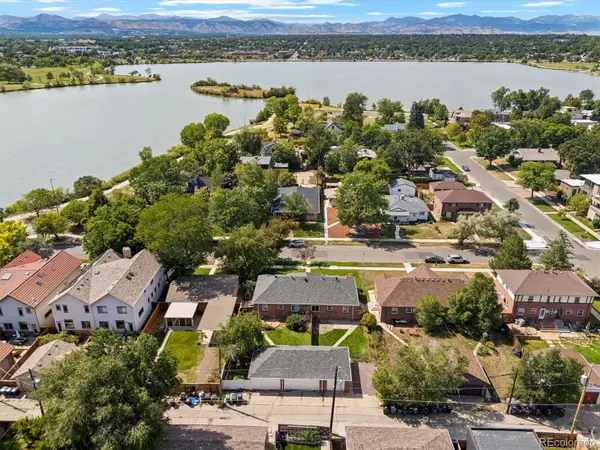 $1,230,000Active5 beds 3 baths3,728 sq. ft.
$1,230,000Active5 beds 3 baths3,728 sq. ft.2030 & 2034 Quitman Street, Denver, CO 80212
MLS# 4336606Listed by: ICON REAL ESTATE, LLC - New
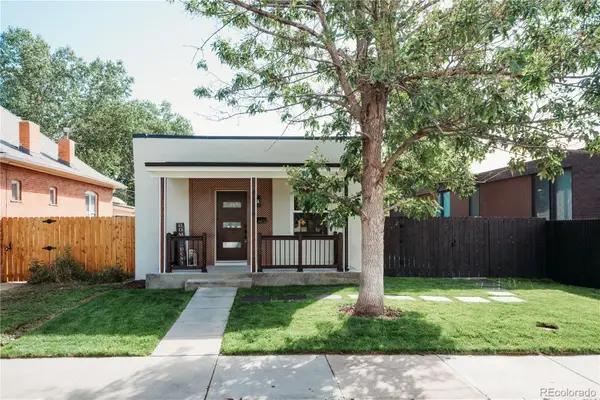 $925,000Active3 beds 3 baths2,034 sq. ft.
$925,000Active3 beds 3 baths2,034 sq. ft.4116 Bryant Street, Denver, CO 80211
MLS# 7315111Listed by: BROKERS GUILD HOMES - New
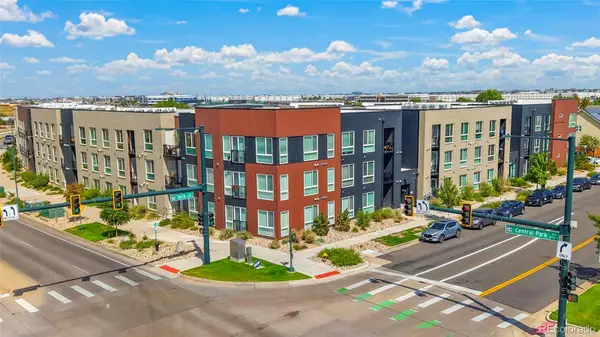 $205,447Active2 beds 2 baths900 sq. ft.
$205,447Active2 beds 2 baths900 sq. ft.8475 E 36th Avenue #217, Denver, CO 80238
MLS# 9185640Listed by: ROCKY MOUNTAIN R.E. ADVISORS - New
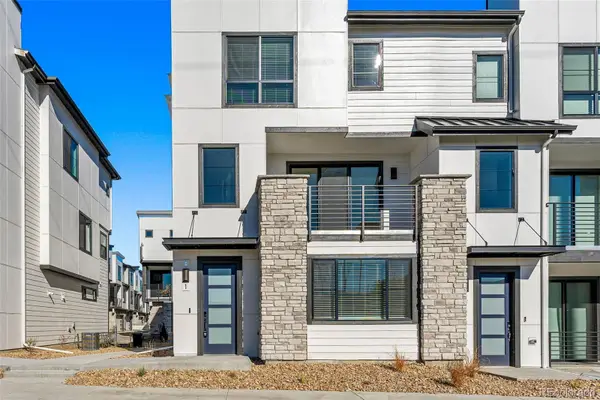 $664,900Active4 beds 4 baths2,310 sq. ft.
$664,900Active4 beds 4 baths2,310 sq. ft.2068 S Holly Street #1, Denver, CO 80222
MLS# 3355573Listed by: LISTINGS.COM - New
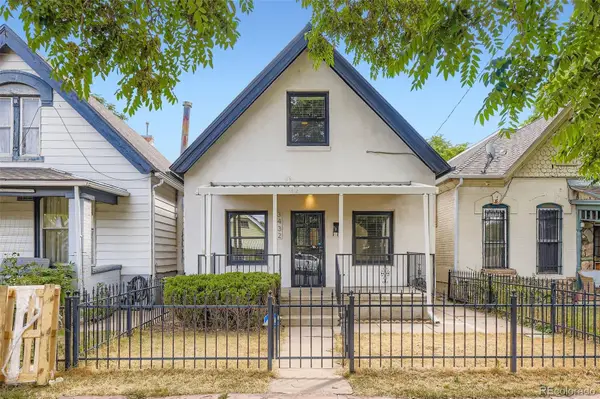 $520,000Active3 beds 1 baths1,187 sq. ft.
$520,000Active3 beds 1 baths1,187 sq. ft.3432 N Lafayette Street, Denver, CO 80205
MLS# 9167171Listed by: RE/MAX OF BOULDER - New
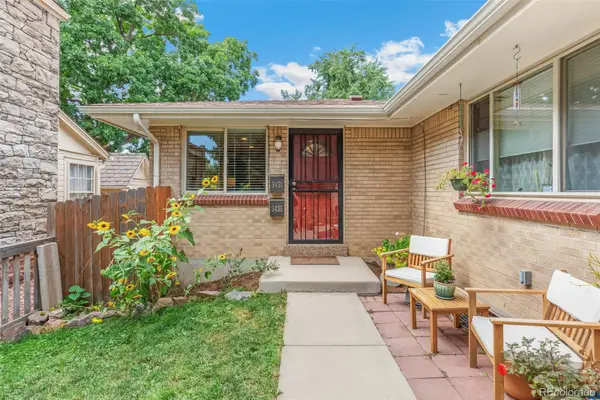 $715,000Active4 beds 2 baths1,820 sq. ft.
$715,000Active4 beds 2 baths1,820 sq. ft.3431 Lowell Boulevard, Denver, CO 80211
MLS# 3397436Listed by: COMPASS - DENVER
