3431 Lowell Boulevard, Denver, CO 80211
Local realty services provided by:Better Homes and Gardens Real Estate Kenney & Company
Listed by:jennifer apeljenny@nostalgichomes.com,303-570-9690
Office:compass - denver
MLS#:3397436
Source:ML
Price summary
- Price:$715,000
- Price per sq. ft.:$392.86
About this home
Charming Brick Mid-Century Half-Duplex in A+ West Highlands Location! This 4-bedroom, 2-bathroom residence blends timeless character with modern updates, offering flexibility for homeowners and investors alike. Thoughtfully maintained with updated systems and finishes, the property is divided into two distinct units, providing options for multi-generational living or income potential. A quaint patio entry, set back from the street and flanked by garden beds, enhances your privacy and curb appeal. The main level at 3431 Lowell Boulevard welcomes you in with gleaming hardwood floors, abundant natural light, and a spacious, flowing layout. The sunny kitchen is complete with stainless steel appliances and room for a breakfast nook or coffee bar, while the dining room boasts an oversized window that frames the outdoors and invites even more sunlight inside. Two generously sized bedrooms with hardwood floors and a full bathroom complete the main level. The basement level suite at 3435 Lowell Boulevard enjoys a private entrance and includes two additional bedrooms with egress windows, an updated 3/4 bath, a full kitchen, in-unit laundry, and a spacious living area—perfect for guests, tenants, or a private retreat. Shared outdoor spaces include a patio for al fresco dining and a detached two-car garage PLUS additional parking for added convenience. Nestled just two blocks from Highlands Square’s shops, dining, wellness and coffee, this property provides a rare opportunity to enjoy one of Denver’s most coveted neighborhoods with built-in flexibility and value!
Contact an agent
Home facts
- Year built:1961
- Listing ID #:3397436
Rooms and interior
- Bedrooms:4
- Total bathrooms:2
- Living area:1,820 sq. ft.
Heating and cooling
- Cooling:Central Air
- Heating:Forced Air
Structure and exterior
- Roof:Composition
- Year built:1961
- Building area:1,820 sq. ft.
Schools
- High school:North
- Middle school:Strive Sunnyside
- Elementary school:Edison
Utilities
- Water:Public
- Sewer:Public Sewer
Finances and disclosures
- Price:$715,000
- Price per sq. ft.:$392.86
- Tax amount:$3,279 (2024)
New listings near 3431 Lowell Boulevard
- New
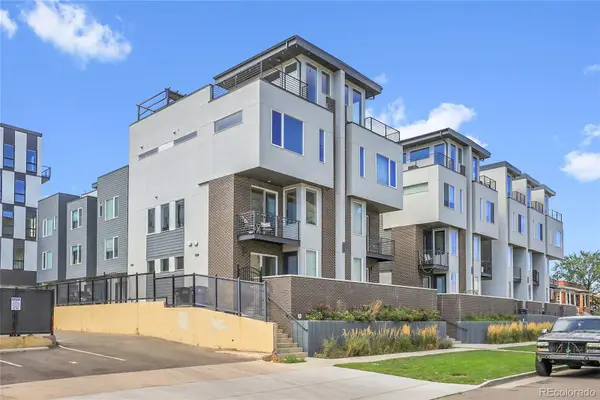 $625,000Active2 beds 3 baths1,278 sq. ft.
$625,000Active2 beds 3 baths1,278 sq. ft.1583 Grove Street #6, Denver, CO 80204
MLS# 4265980Listed by: 1 PERCENT LISTS MILE HIGH - Open Sat, 2 to 4pmNew
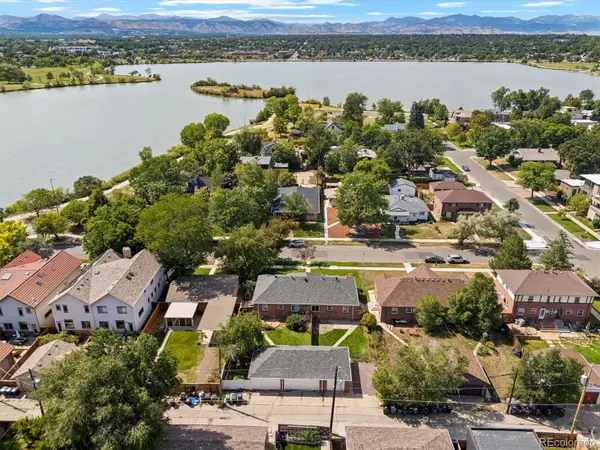 $1,230,000Active5 beds 3 baths3,728 sq. ft.
$1,230,000Active5 beds 3 baths3,728 sq. ft.2030 & 2034 Quitman Street, Denver, CO 80212
MLS# 4336606Listed by: ICON REAL ESTATE, LLC - New
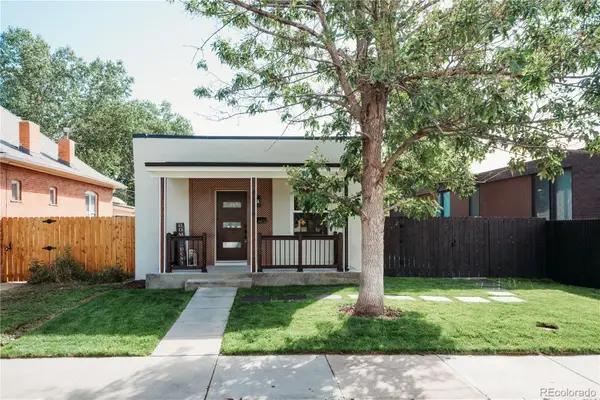 $925,000Active3 beds 3 baths2,034 sq. ft.
$925,000Active3 beds 3 baths2,034 sq. ft.4116 Bryant Street, Denver, CO 80211
MLS# 7315111Listed by: BROKERS GUILD HOMES - New
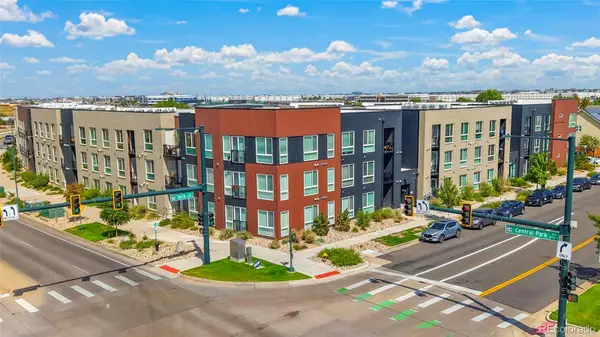 $205,447Active2 beds 2 baths900 sq. ft.
$205,447Active2 beds 2 baths900 sq. ft.8475 E 36th Avenue #217, Denver, CO 80238
MLS# 9185640Listed by: ROCKY MOUNTAIN R.E. ADVISORS - New
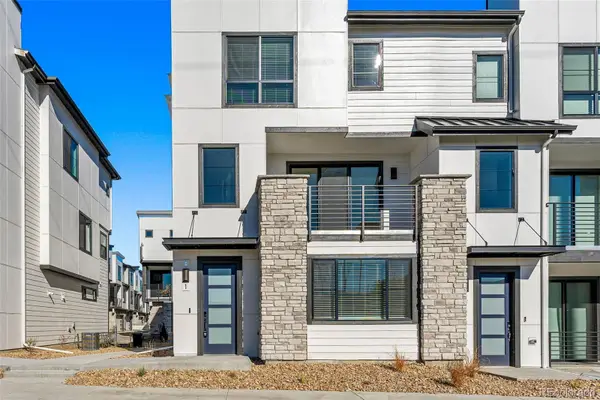 $664,900Active4 beds 4 baths2,310 sq. ft.
$664,900Active4 beds 4 baths2,310 sq. ft.2068 S Holly Street #1, Denver, CO 80222
MLS# 3355573Listed by: LISTINGS.COM - New
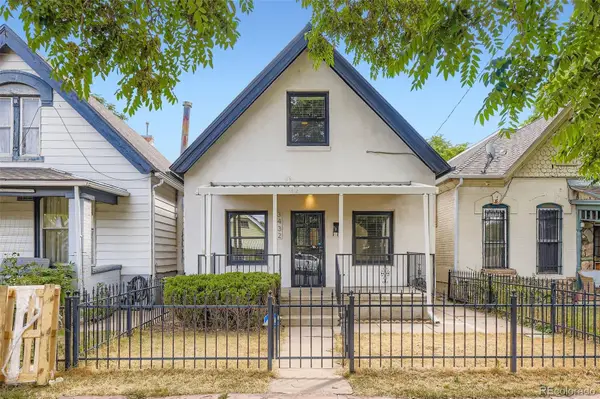 $520,000Active3 beds 1 baths1,187 sq. ft.
$520,000Active3 beds 1 baths1,187 sq. ft.3432 N Lafayette Street, Denver, CO 80205
MLS# 9167171Listed by: RE/MAX OF BOULDER - Open Sun, 12 to 2pmNew
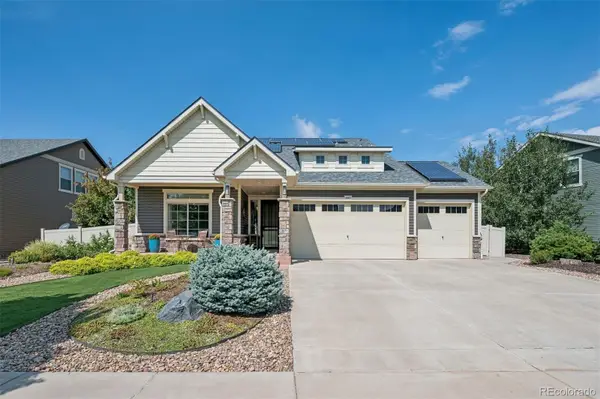 $630,000Active3 beds 3 baths2,574 sq. ft.
$630,000Active3 beds 3 baths2,574 sq. ft.19517 E 55th Avenue, Denver, CO 80249
MLS# 5822646Listed by: LIV SOTHEBY'S INTERNATIONAL REALTY - Coming Soon
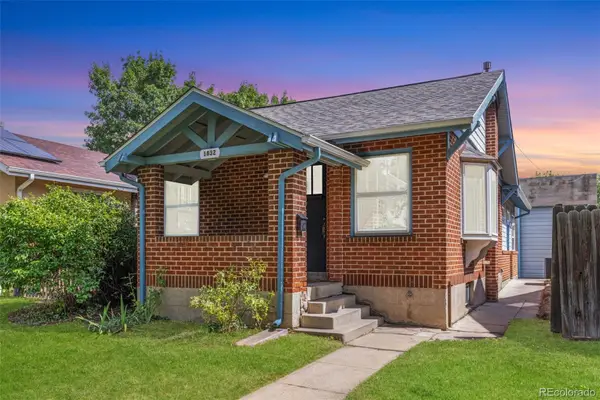 $685,000Coming Soon2 beds 2 baths
$685,000Coming Soon2 beds 2 baths1832 S Grant Street, Denver, CO 80210
MLS# 7665835Listed by: COMPASS - DENVER - New
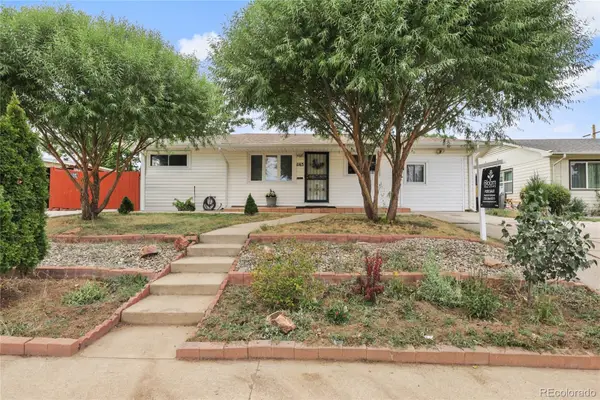 $470,000Active3 beds 2 baths831 sq. ft.
$470,000Active3 beds 2 baths831 sq. ft.1163 S Umatilla Street, Denver, CO 80223
MLS# 8194531Listed by: BLOOM REAL ESTATE
