3432 N Lafayette Street, Denver, CO 80205
Local realty services provided by:Better Homes and Gardens Real Estate Kenney & Company
3432 N Lafayette Street,Denver, CO 80205
$520,000
- 3 Beds
- 1 Baths
- 1,187 sq. ft.
- Single family
- Active
Listed by:jed macarthur303-570-8655
Office:re/max of boulder
MLS#:9167171
Source:ML
Price summary
- Price:$520,000
- Price per sq. ft.:$438.08
About this home
Discover timeless character in this classic Victorian, gracefully updated for today’s lifestyle in the heart of Denver’s Cole neighborhood. Historic curb appeal sets the stage for a warm interior featuring new luxury vinyl plank flooring, stainless steel appliances, and freshly painted cabinetry. Peace of mind comes with a newer roof and furnace (2018). The thoughtful floorplan offers flexibility, including a main-level bedroom, two upstairs retreats, and a cozy heated back porch. Outdoor living shines with a lush front yard, complete with new sod and sprinklers, plus a spacious private backyard for entertaining or unwinding. Just minutes from downtown and RiNo’s vibrant dining, art, and breweries, this home blends classic style with urban convenience. Don't miss your chance to be part of the excitement—schedule a showing today and experience the best of urban living in Cole!
Contact an agent
Home facts
- Year built:1886
- Listing ID #:9167171
Rooms and interior
- Bedrooms:3
- Total bathrooms:1
- Living area:1,187 sq. ft.
Heating and cooling
- Cooling:Air Conditioning-Room
- Heating:Forced Air
Structure and exterior
- Roof:Composition
- Year built:1886
- Building area:1,187 sq. ft.
- Lot area:0.07 Acres
Schools
- High school:Manual
- Middle school:Whittier E-8
- Elementary school:Cole Arts And Science Academy
Utilities
- Water:Public
- Sewer:Public Sewer
Finances and disclosures
- Price:$520,000
- Price per sq. ft.:$438.08
- Tax amount:$2,068 (2022)
New listings near 3432 N Lafayette Street
- New
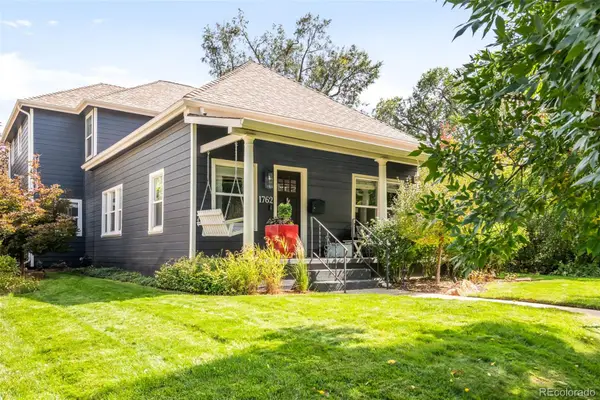 $1,450,000Active4 beds 3 baths3,032 sq. ft.
$1,450,000Active4 beds 3 baths3,032 sq. ft.1762 S Marion Street, Denver, CO 80210
MLS# 8253139Listed by: MILEHIMODERN - New
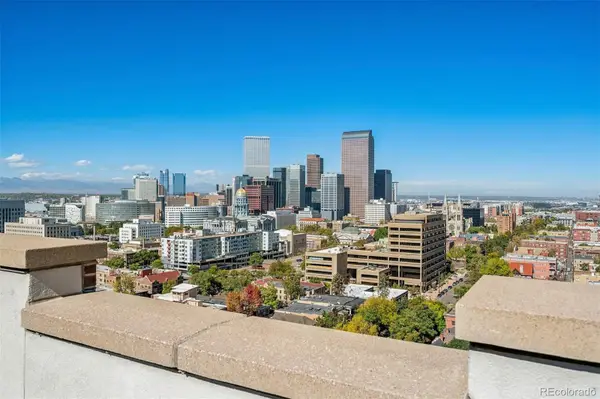 $365,000Active1 beds 1 baths815 sq. ft.
$365,000Active1 beds 1 baths815 sq. ft.550 E 12th Avenue #1706, Denver, CO 80203
MLS# 9437688Listed by: LIV SOTHEBY'S INTERNATIONAL REALTY - New
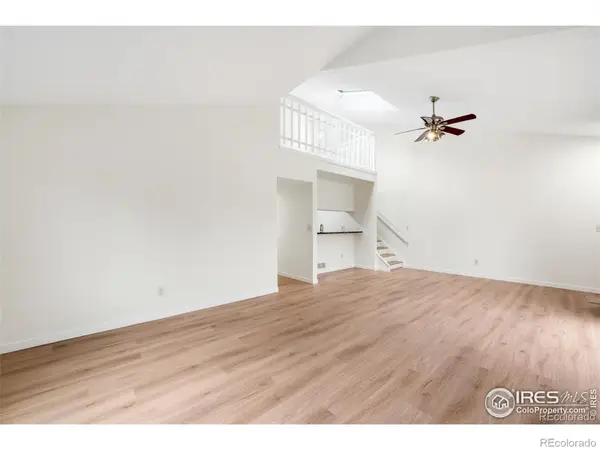 $290,000Active2 beds 2 baths1,030 sq. ft.
$290,000Active2 beds 2 baths1,030 sq. ft.8005 E Colorado Avenue #9, Denver, CO 80231
MLS# IR1045784Listed by: COMPASS-DENVER - New
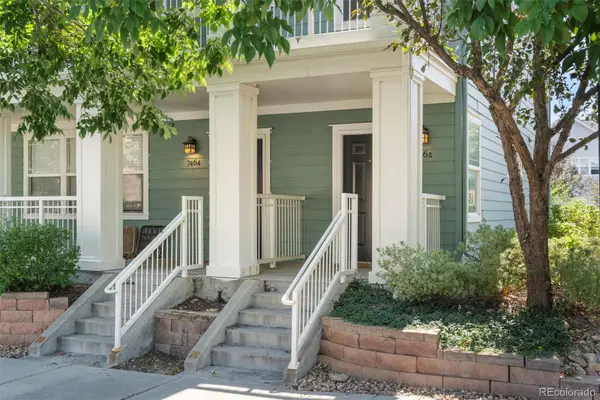 $295,000Active3 beds 2 baths1,100 sq. ft.
$295,000Active3 beds 2 baths1,100 sq. ft.7462 E 28th Avenue, Denver, CO 80238
MLS# 9407836Listed by: ALTEA REAL ESTATE - New
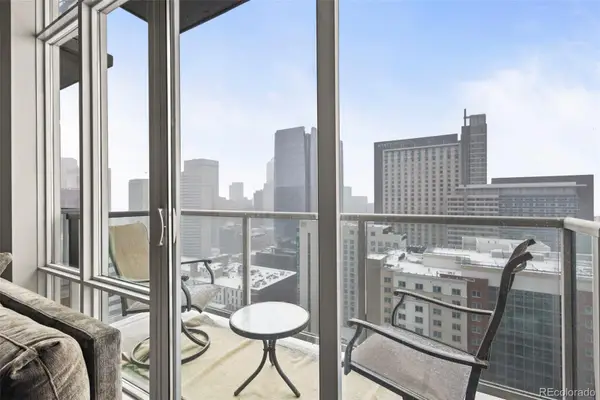 $495,000Active1 beds 1 baths816 sq. ft.
$495,000Active1 beds 1 baths816 sq. ft.891 14th Street #2712, Denver, CO 80202
MLS# 6058867Listed by: YOUR CASTLE REALTY LLC - New
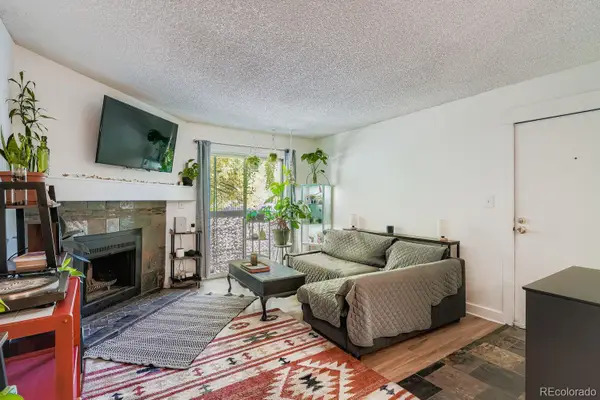 $284,900Active2 beds 2 baths904 sq. ft.
$284,900Active2 beds 2 baths904 sq. ft.4400 S Quebec Street #103L, Denver, CO 80237
MLS# 8510920Listed by: KELLER WILLIAMS ADVANTAGE REALTY LLC - Coming Soon
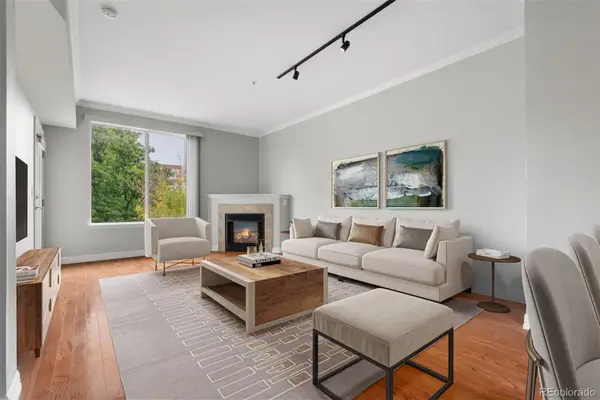 $490,000Coming Soon2 beds 2 baths
$490,000Coming Soon2 beds 2 baths1705 Gaylord Street #207, Denver, CO 80206
MLS# 3353826Listed by: WEST AND MAIN HOMES INC - Open Sat, 2 to 4pmNew
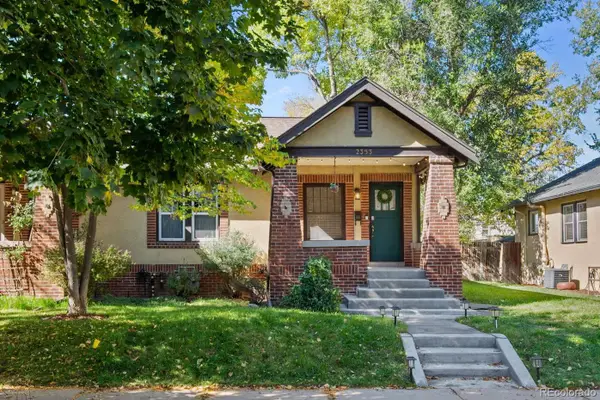 $589,000Active2 beds 2 baths1,390 sq. ft.
$589,000Active2 beds 2 baths1,390 sq. ft.2353 S Lincoln Street, Denver, CO 80210
MLS# 5769540Listed by: COMPASS - DENVER - New
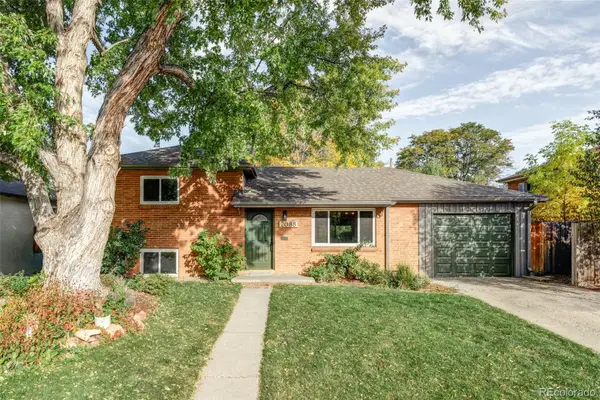 $565,000Active3 beds 2 baths1,441 sq. ft.
$565,000Active3 beds 2 baths1,441 sq. ft.2088 S Winona Court, Denver, CO 80219
MLS# 2863246Listed by: LOKATION - Open Sat, 12 to 2pmNew
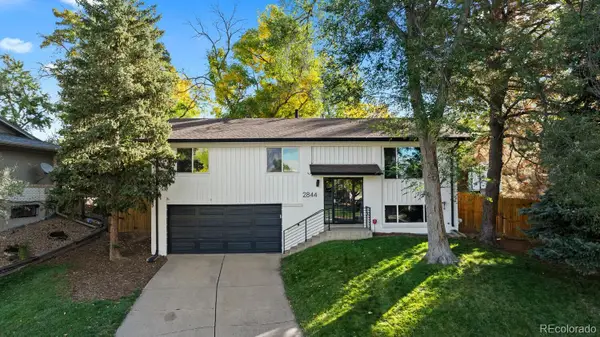 $625,000Active4 beds 3 baths1,912 sq. ft.
$625,000Active4 beds 3 baths1,912 sq. ft.2844 S Reading Court, Denver, CO 80231
MLS# 7887350Listed by: RE/MAX PROFESSIONALS
