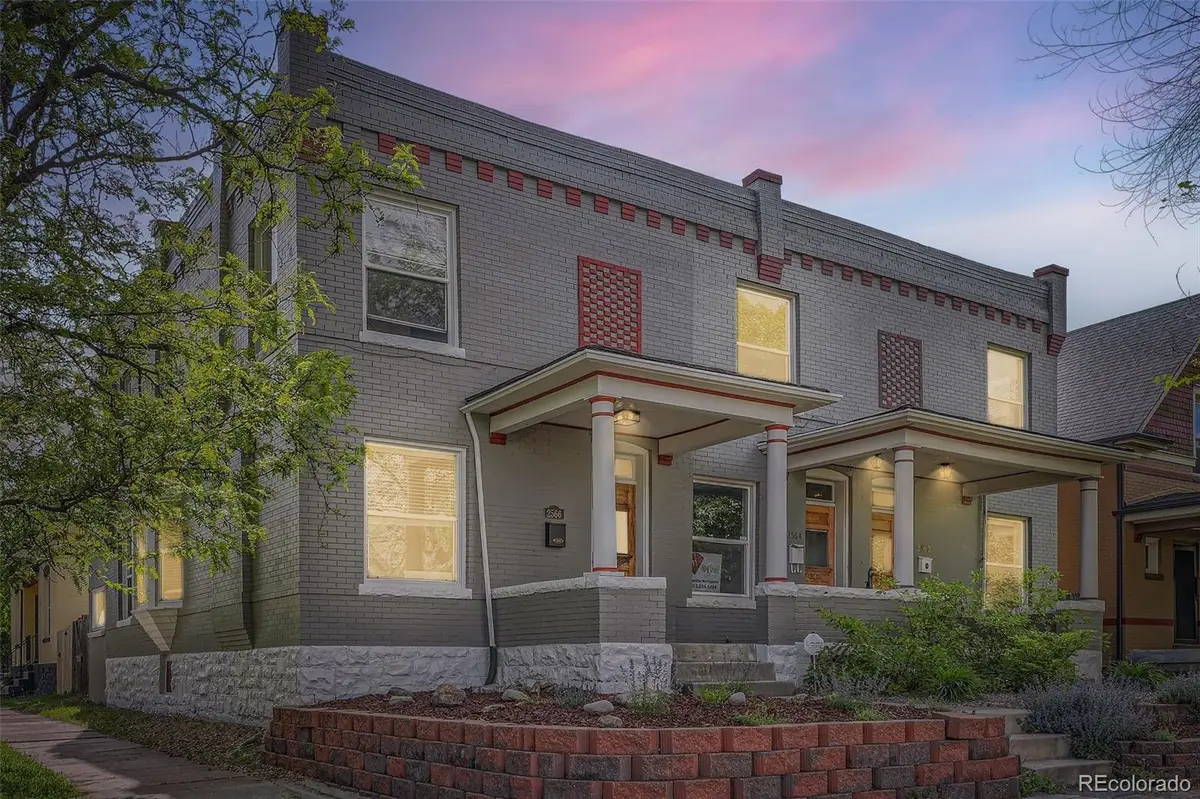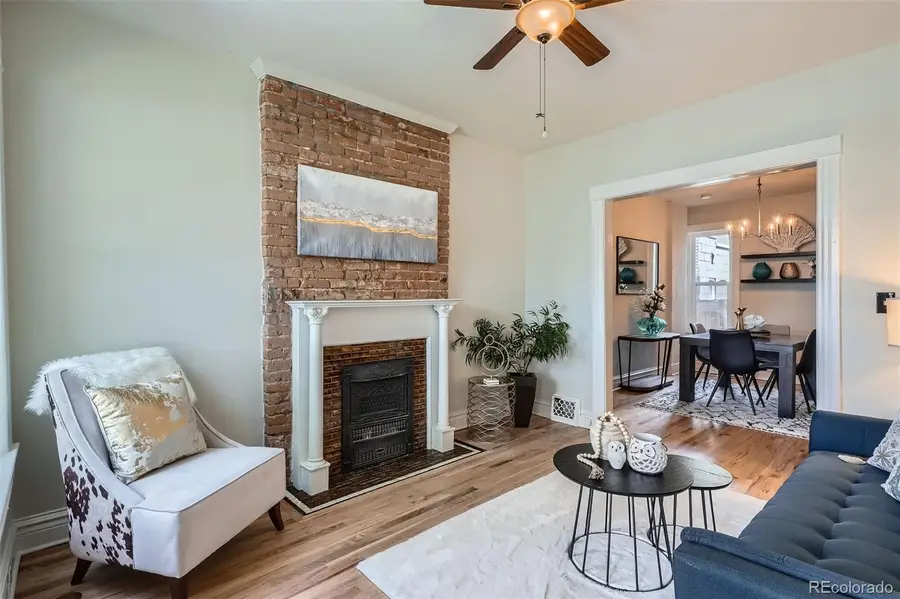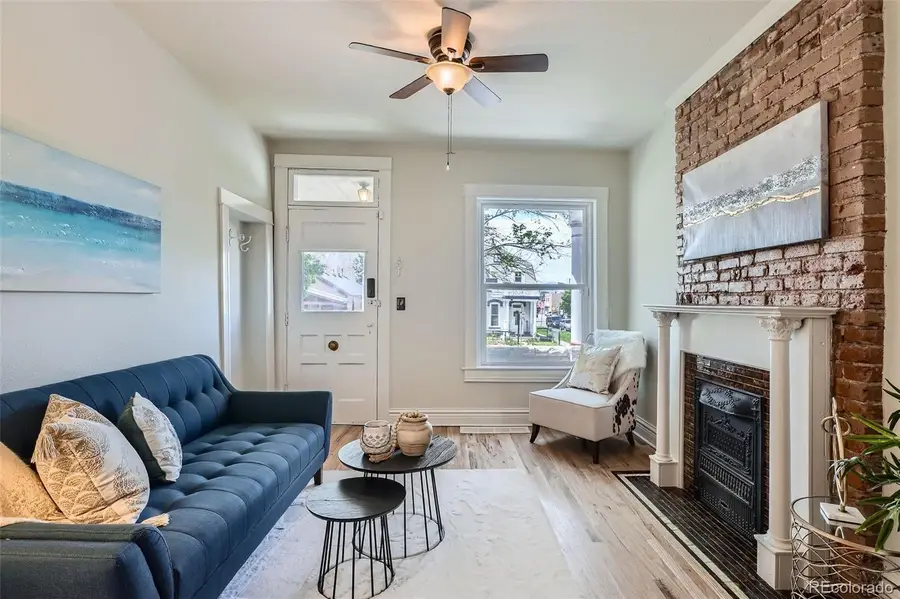2564 N Emerson Street, Denver, CO 80205
Local realty services provided by:Better Homes and Gardens Real Estate Kenney & Company



Listed by:jennifer morrissettejen@jmdenverhomes.com,303-204-6494
Office:homesmart
MLS#:6865785
Source:ML
Price summary
- Price:$425,000
- Price per sq. ft.:$324.92
About this home
Buy with peace of mind! This home has been PRE-INSPECTED! New Roof! Home warranty to be provided at closing! SELLER WILLING TO CONTRIBUTE $8-10K (depending on what's allowable) FOR RATE BUY-DOWN OR 2/1 BUY-DOWN. Bonus: NO HOA! Built in 1904, this home is bursting with original character and historic charm—all just steps from some of Denver’s hottest spots. 2 blocks from the Historic Five Points and walking distance to all that Rino and Downtown has to offer! Inside, you’ll find refinished wood floors throughout the main floor, fresh paint, and gorgeous exposed brick walls that flow from the living room through the dining and kitchen areas, adding warmth, texture, and timeless character. This home is truly move-in ready. The spacious living room flows seamlessly into the dining area—ideal for entertaining. The kitchen features modern updates including a rolling island and plenty of natural light, thanks to the thoughtful offset layout that allows for a large window, even in this middle unit. Here you will also find access to the unfinished basement which offers plenty of usable space for storage, bikes, gear or whatever else you need to tuck away. The main floor also offers a convenient laundry area with stackable washer/dryer, a half bath, and access to the fully fenced private patio. Upstairs, you’ll find a versatile landing area large enough for a desk. The primary bedroom includes a rare walk-in closet (a true gem in homes of this era), while the other bedroom offers built-in bookshelves and additional built-ins for ideal closet storage. No house of this era would be complete without a claw foot tub found in the upstairs full bathroom! Located right across the street from the Glenarm Rec center which features an indoor pool, gym, basketball and group fitness. Less than a mile from everything City Park has to offer including the golf course, running trails, zoo and Denver Museum of Nature and Science. Easy access to I-25 and I-70.
Contact an agent
Home facts
- Year built:1904
- Listing Id #:6865785
Rooms and interior
- Bedrooms:2
- Total bathrooms:2
- Full bathrooms:1
- Half bathrooms:1
- Living area:1,308 sq. ft.
Heating and cooling
- Cooling:Central Air
- Heating:Forced Air, Natural Gas
Structure and exterior
- Roof:Rolled/Hot Mop
- Year built:1904
- Building area:1,308 sq. ft.
Schools
- High school:Manual
- Middle school:Mcauliffe Manual
- Elementary school:Wyatt
Utilities
- Water:Public
- Sewer:Public Sewer
Finances and disclosures
- Price:$425,000
- Price per sq. ft.:$324.92
- Tax amount:$2,568 (2024)
New listings near 2564 N Emerson Street
- New
 $799,000Active3 beds 2 baths1,872 sq. ft.
$799,000Active3 beds 2 baths1,872 sq. ft.2042 S Humboldt Street, Denver, CO 80210
MLS# 3393739Listed by: COMPASS - DENVER - New
 $850,000Active2 beds 2 baths1,403 sq. ft.
$850,000Active2 beds 2 baths1,403 sq. ft.333 S Monroe Street #112, Denver, CO 80209
MLS# 4393945Listed by: MILEHIMODERN - New
 $539,900Active5 beds 3 baths2,835 sq. ft.
$539,900Active5 beds 3 baths2,835 sq. ft.5361 Lewiston Street, Denver, CO 80239
MLS# 6165104Listed by: NAV REAL ESTATE - New
 $305,000Active2 beds 2 baths1,105 sq. ft.
$305,000Active2 beds 2 baths1,105 sq. ft.8100 W Quincy Avenue #N11, Littleton, CO 80123
MLS# 9795213Listed by: KELLER WILLIAMS REALTY NORTHERN COLORADO - Coming Soon
 $215,000Coming Soon2 beds 1 baths
$215,000Coming Soon2 beds 1 baths710 S Clinton Street #11A, Denver, CO 80247
MLS# 5818113Listed by: KENTWOOD REAL ESTATE CITY PROPERTIES - New
 $425,000Active1 beds 1 baths801 sq. ft.
$425,000Active1 beds 1 baths801 sq. ft.3034 N High Street, Denver, CO 80205
MLS# 5424516Listed by: REDFIN CORPORATION - New
 $315,000Active2 beds 2 baths1,316 sq. ft.
$315,000Active2 beds 2 baths1,316 sq. ft.3855 S Monaco Street #173, Denver, CO 80237
MLS# 6864142Listed by: BARON ENTERPRISES INC - Open Sat, 11am to 1pmNew
 $350,000Active3 beds 3 baths1,888 sq. ft.
$350,000Active3 beds 3 baths1,888 sq. ft.1200 S Monaco St Parkway #24, Denver, CO 80224
MLS# 1754871Listed by: COLDWELL BANKER GLOBAL LUXURY DENVER - New
 $875,000Active6 beds 2 baths1,875 sq. ft.
$875,000Active6 beds 2 baths1,875 sq. ft.946 S Leyden Street, Denver, CO 80224
MLS# 4193233Listed by: YOUR CASTLE REAL ESTATE INC - Open Fri, 4 to 6pmNew
 $920,000Active2 beds 2 baths2,095 sq. ft.
$920,000Active2 beds 2 baths2,095 sq. ft.2090 Bellaire Street, Denver, CO 80207
MLS# 5230796Listed by: KENTWOOD REAL ESTATE CITY PROPERTIES

